All Toilets Bathroom Design Ideas with Open Cabinets
Refine by:
Budget
Sort by:Popular Today
21 - 40 of 8,763 photos
Item 1 of 3
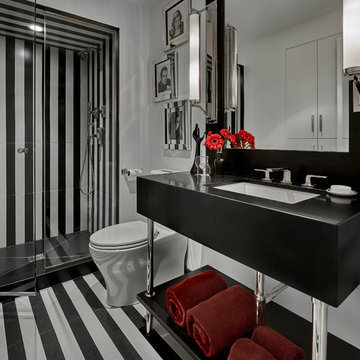
Tony Soluri Photography
Mid-sized contemporary 3/4 bathroom in Chicago with open cabinets, an alcove shower, a one-piece toilet, black tile, black and white tile, white tile, white walls, an undermount sink, multi-coloured floor, a hinged shower door and black benchtops.
Mid-sized contemporary 3/4 bathroom in Chicago with open cabinets, an alcove shower, a one-piece toilet, black tile, black and white tile, white tile, white walls, an undermount sink, multi-coloured floor, a hinged shower door and black benchtops.
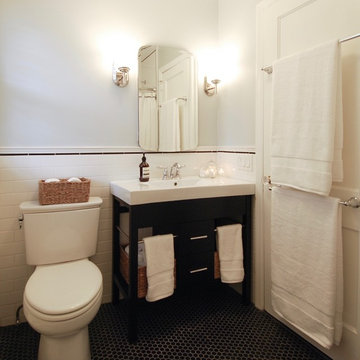
Transformation of a small outdated bathroom in the traditional style.
Mid-sized transitional 3/4 bathroom in New York with open cabinets, black cabinets, a shower/bathtub combo, a one-piece toilet, black tile, black and white tile, white tile, subway tile, grey walls, ceramic floors, an integrated sink, engineered quartz benchtops, an alcove tub, black floor and a shower curtain.
Mid-sized transitional 3/4 bathroom in New York with open cabinets, black cabinets, a shower/bathtub combo, a one-piece toilet, black tile, black and white tile, white tile, subway tile, grey walls, ceramic floors, an integrated sink, engineered quartz benchtops, an alcove tub, black floor and a shower curtain.
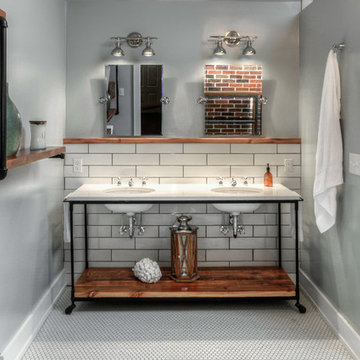
Design ideas for a large industrial master bathroom in Omaha with open cabinets, medium wood cabinets, an open shower, a one-piece toilet, white tile, subway tile, grey walls, mosaic tile floors, an undermount sink, marble benchtops and a shower curtain.
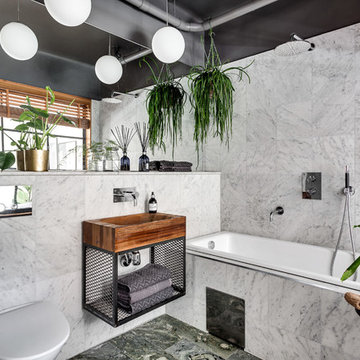
Birger Jarlsgatan 107B
Foto: Henrik Nero
Design ideas for a mid-sized contemporary master bathroom in Stockholm with open cabinets, a drop-in tub, a shower/bathtub combo, a wall-mount toilet, white tile, medium wood cabinets, grey walls, marble floors and a vessel sink.
Design ideas for a mid-sized contemporary master bathroom in Stockholm with open cabinets, a drop-in tub, a shower/bathtub combo, a wall-mount toilet, white tile, medium wood cabinets, grey walls, marble floors and a vessel sink.
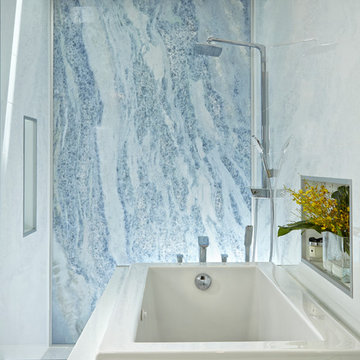
Home and Living Examiner said:
Modern renovation by J Design Group is stunning
J Design Group, an expert in luxury design, completed a new project in Tamarac, Florida, which involved the total interior remodeling of this home. We were so intrigued by the photos and design ideas, we decided to talk to J Design Group CEO, Jennifer Corredor. The concept behind the redesign was inspired by the client’s relocation.
Andrea Campbell: How did you get a feel for the client's aesthetic?
Jennifer Corredor: After a one-on-one with the Client, I could get a real sense of her aesthetics for this home and the type of furnishings she gravitated towards.
The redesign included a total interior remodeling of the client's home. All of this was done with the client's personal style in mind. Certain walls were removed to maximize the openness of the area and bathrooms were also demolished and reconstructed for a new layout. This included removing the old tiles and replacing with white 40” x 40” glass tiles for the main open living area which optimized the space immediately. Bedroom floors were dressed with exotic African Teak to introduce warmth to the space.
We also removed and replaced the outdated kitchen with a modern look and streamlined, state-of-the-art kitchen appliances. To introduce some color for the backsplash and match the client's taste, we introduced a splash of plum-colored glass behind the stove and kept the remaining backsplash with frosted glass. We then removed all the doors throughout the home and replaced with custom-made doors which were a combination of cherry with insert of frosted glass and stainless steel handles.
All interior lights were replaced with LED bulbs and stainless steel trims, including unique pendant and wall sconces that were also added. All bathrooms were totally gutted and remodeled with unique wall finishes, including an entire marble slab utilized in the master bath shower stall.
Once renovation of the home was completed, we proceeded to install beautiful high-end modern furniture for interior and exterior, from lines such as B&B Italia to complete a masterful design. One-of-a-kind and limited edition accessories and vases complimented the look with original art, most of which was custom-made for the home.
To complete the home, state of the art A/V system was introduced. The idea is always to enhance and amplify spaces in a way that is unique to the client and exceeds his/her expectations.
To see complete J Design Group featured article, go to: http://www.examiner.com/article/modern-renovation-by-j-design-group-is-stunning
Living Room,
Dining room,
Master Bedroom,
Master Bathroom,
Powder Bathroom,
Miami Interior Designers,
Miami Interior Designer,
Interior Designers Miami,
Interior Designer Miami,
Modern Interior Designers,
Modern Interior Designer,
Modern interior decorators,
Modern interior decorator,
Miami,
Contemporary Interior Designers,
Contemporary Interior Designer,
Interior design decorators,
Interior design decorator,
Interior Decoration and Design,
Black Interior Designers,
Black Interior Designer,
Interior designer,
Interior designers,
Home interior designers,
Home interior designer,
Daniel Newcomb
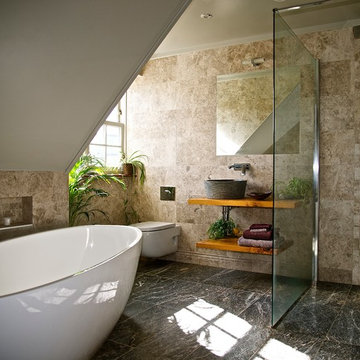
Mrs McClelland
Contemporary master bathroom in Other with a vessel sink, open cabinets, medium wood cabinets, wood benchtops, a freestanding tub, an open shower, a wall-mount toilet, beige tile and an open shower.
Contemporary master bathroom in Other with a vessel sink, open cabinets, medium wood cabinets, wood benchtops, a freestanding tub, an open shower, a wall-mount toilet, beige tile and an open shower.
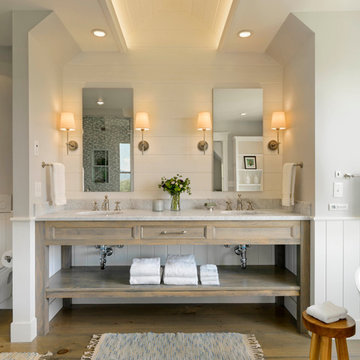
Country master bathroom in Burlington with an undermount sink, open cabinets, distressed cabinets, a freestanding tub, a wall-mount toilet and white walls.
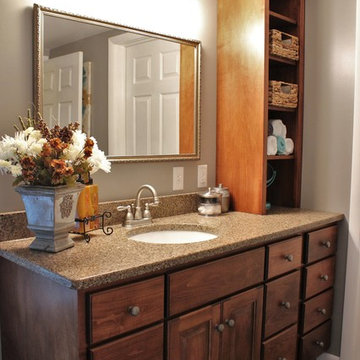
This transitional bathroom remodel was completed primarily for two teenage girls who wanted a pop of color, but a bathroom that will stand the test of time. Plenty of storage options were given through cabinetry and a closet in the room. The perfect combination of form and function, this bathroom gets rave reviews by all who visit.
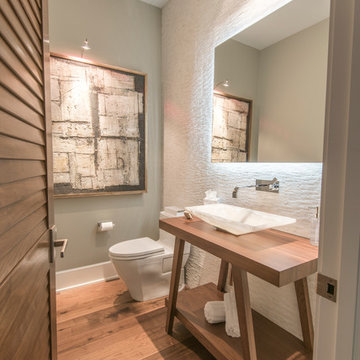
Ricky Perrone
Sarasota Luxury Waterfront Home Builder
Design ideas for a mid-sized modern 3/4 bathroom in Tampa with a vessel sink, open cabinets, medium wood cabinets, wood benchtops, a one-piece toilet, white tile, ceramic tile, grey walls and medium hardwood floors.
Design ideas for a mid-sized modern 3/4 bathroom in Tampa with a vessel sink, open cabinets, medium wood cabinets, wood benchtops, a one-piece toilet, white tile, ceramic tile, grey walls and medium hardwood floors.
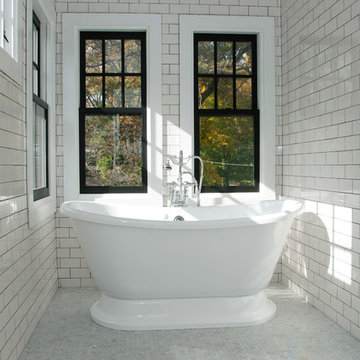
Erik Rank Photography
This is an example of a mid-sized traditional master bathroom in New York with a drop-in sink, marble benchtops, a freestanding tub, white tile, subway tile, white walls, ceramic floors, open cabinets, medium wood cabinets, an open shower and a two-piece toilet.
This is an example of a mid-sized traditional master bathroom in New York with a drop-in sink, marble benchtops, a freestanding tub, white tile, subway tile, white walls, ceramic floors, open cabinets, medium wood cabinets, an open shower and a two-piece toilet.
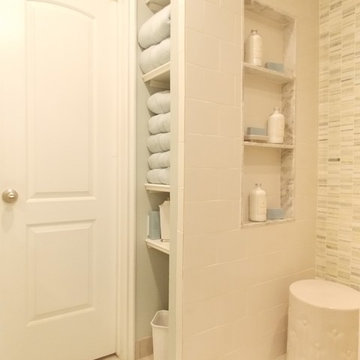
Photography by:
Adeline Ray Design Studio
This is an example of a small traditional 3/4 bathroom in Houston with open cabinets, white cabinets, marble benchtops, an open shower, white tile, mosaic tile, ceramic floors, a one-piece toilet, an undermount sink, beige walls, white floor and an open shower.
This is an example of a small traditional 3/4 bathroom in Houston with open cabinets, white cabinets, marble benchtops, an open shower, white tile, mosaic tile, ceramic floors, a one-piece toilet, an undermount sink, beige walls, white floor and an open shower.
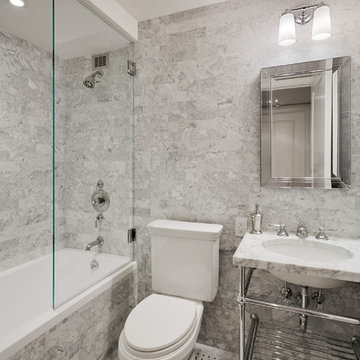
Andrew Rugge/archphoto
This is an example of a mid-sized transitional bathroom in New York with an alcove tub, a shower/bathtub combo, a two-piece toilet, gray tile, open cabinets, marble, grey walls, marble floors, a console sink and marble benchtops.
This is an example of a mid-sized transitional bathroom in New York with an alcove tub, a shower/bathtub combo, a two-piece toilet, gray tile, open cabinets, marble, grey walls, marble floors, a console sink and marble benchtops.
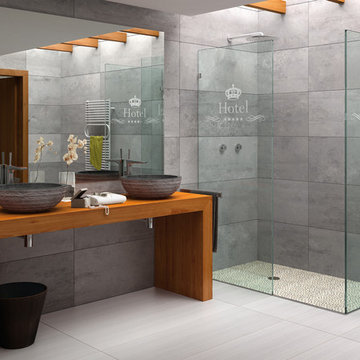
Every stone contains the potential to create a unique piece, it just needs to be formed and led by the natural process. The original material will become precious object.
Maestrobath design provides an added value to the products. It enhances the stone material via combination of handcrafted work and mechanical process with the latest technology.
The marble utilized to produce our pieces is the metamorphic stone, which is a natural combination of sediment submitted to the high pressure and temperature. Produced Marble is used in designing and creating master pieces.
Puket contemporary vessel sink is master pieces of art and will give a luxury and elegant vibe to any powder room or whashroom. This durable circular marble bathroom sink is easy to install and maintain.
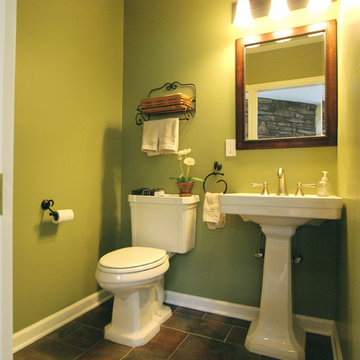
Project designed and developed by the Design Build Pros. Project managed and built by Mark of Excellence.
Mid-sized traditional 3/4 bathroom in Newark with open cabinets, a one-piece toilet, green walls, slate floors, a pedestal sink and solid surface benchtops.
Mid-sized traditional 3/4 bathroom in Newark with open cabinets, a one-piece toilet, green walls, slate floors, a pedestal sink and solid surface benchtops.
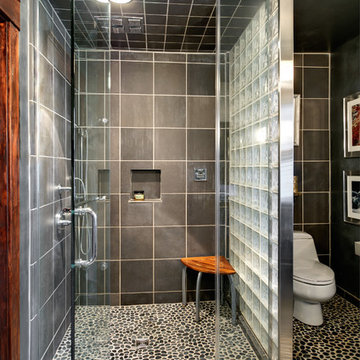
Richard Quindry
Mid-sized eclectic master bathroom in Philadelphia with open cabinets, pebble tile, grey walls, pebble tile floors, an undermount sink, glass benchtops, an alcove shower, a one-piece toilet, black tile and gray tile.
Mid-sized eclectic master bathroom in Philadelphia with open cabinets, pebble tile, grey walls, pebble tile floors, an undermount sink, glass benchtops, an alcove shower, a one-piece toilet, black tile and gray tile.

Photo of a small industrial 3/4 wet room bathroom in Other with open cabinets, medium wood cabinets, a wall-mount toilet, black and white tile, porcelain tile, grey walls, porcelain floors, a drop-in sink, wood benchtops, grey floor, a hinged shower door, brown benchtops, a single vanity, a floating vanity and wallpaper.
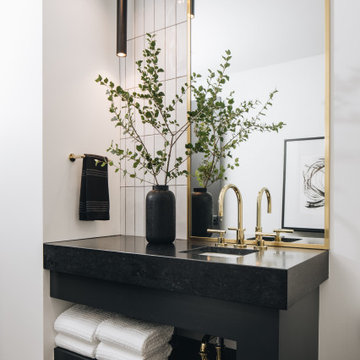
Photo of a large contemporary 3/4 bathroom in Chicago with open cabinets, black cabinets, an alcove shower, a one-piece toilet, white tile, white walls, an undermount sink, black floor, black benchtops, a single vanity and a freestanding vanity.
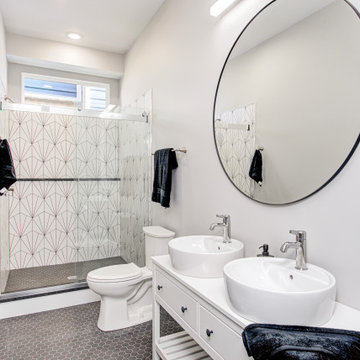
Photo of a mid-sized transitional 3/4 bathroom in Indianapolis with open cabinets, white cabinets, an alcove shower, a one-piece toilet, black and white tile, ceramic tile, white walls, ceramic floors, a vessel sink, solid surface benchtops, grey floor, a sliding shower screen, white benchtops, a double vanity and a freestanding vanity.
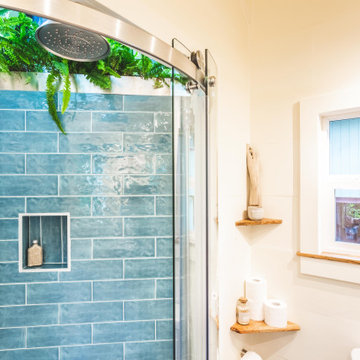
This tiny home has a very unique and spacious bathroom with an indoor shower that feels like an outdoor shower. The triangular cut mango slab with the vessel sink conserves space while looking sleek and elegant, and the shower has not been stuck in a corner but instead is constructed as a whole new corner to the room! Yes, this bathroom has five right angles. Sunlight from the sunroof above fills the whole room. A curved glass shower door, as well as a frosted glass bathroom door, allows natural light to pass from one room to another. Ferns grow happily in the moisture and light from the shower.
This contemporary, costal Tiny Home features a bathroom with a shower built out over the tongue of the trailer it sits on saving space and creating space in the bathroom. This shower has it's own clear roofing giving the shower a skylight. This allows tons of light to shine in on the beautiful blue tiles that shape this corner shower. Stainless steel planters hold ferns giving the shower an outdoor feel. With sunlight, plants, and a rain shower head above the shower, it is just like an outdoor shower only with more convenience and privacy. The curved glass shower door gives the whole tiny home bathroom a bigger feel while letting light shine through to the rest of the bathroom. The blue tile shower has niches; built-in shower shelves to save space making your shower experience even better. The frosted glass pocket door also allows light to shine through.
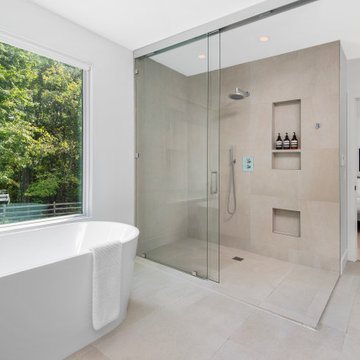
This couple purchased a second home as a respite from city living. Living primarily in downtown Chicago the couple desired a place to connect with nature. The home is located on 80 acres and is situated far back on a wooded lot with a pond, pool and a detached rec room. The home includes four bedrooms and one bunkroom along with five full baths.
The home was stripped down to the studs, a total gut. Linc modified the exterior and created a modern look by removing the balconies on the exterior, removing the roof overhang, adding vertical siding and painting the structure black. The garage was converted into a detached rec room and a new pool was added complete with outdoor shower, concrete pavers, ipe wood wall and a limestone surround.
1st Floor Master Bathroom Details:
Features a picture window, custom vanity in white oak, curb less shower and a freestanding tub. Showerhead, tile and tub all from Porcelainosa.
All Toilets Bathroom Design Ideas with Open Cabinets
2