All Wall Treatments Bathroom Design Ideas with Open Cabinets
Refine by:
Budget
Sort by:Popular Today
121 - 140 of 638 photos
Item 1 of 3
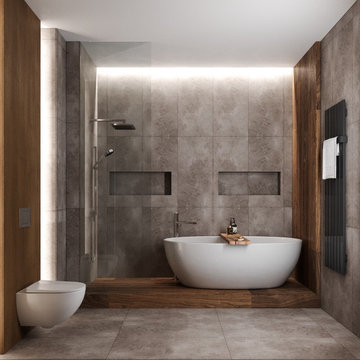
This is an example of a mid-sized industrial 3/4 bathroom with open cabinets, medium wood cabinets, a freestanding tub, a shower/bathtub combo, a wall-mount toilet, gray tile, porcelain tile, grey walls, porcelain floors, a drop-in sink, wood benchtops, grey floor, a shower curtain, beige benchtops, a niche, a single vanity, a floating vanity, wood and wood walls.
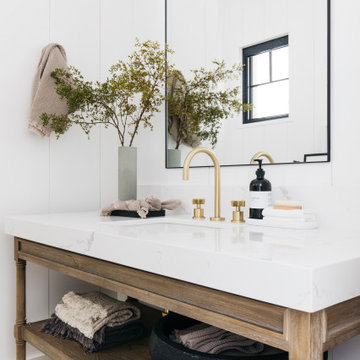
Inspiration for a large transitional 3/4 bathroom in Phoenix with open cabinets, brown cabinets, a one-piece toilet, white tile, white walls, cement tiles, an undermount sink, marble benchtops, black floor, white benchtops, an enclosed toilet, a single vanity, a freestanding vanity, recessed and panelled walls.
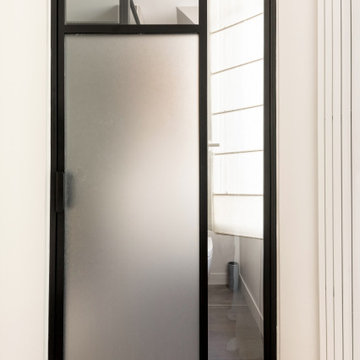
Nos clients ont fait l'acquisition de ce 135 m² afin d'y loger leur future famille. Le couple avait une certaine vision de leur intérieur idéal : de grands espaces de vie et de nombreux rangements.
Nos équipes ont donc traduit cette vision physiquement. Ainsi, l'appartement s'ouvre sur une entrée intemporelle où se dresse un meuble Ikea et une niche boisée. Éléments parfaits pour habiller le couloir et y ranger des éléments sans l'encombrer d'éléments extérieurs.
Les pièces de vie baignent dans la lumière. Au fond, il y a la cuisine, située à la place d'une ancienne chambre. Elle détonne de par sa singularité : un look contemporain avec ses façades grises et ses finitions en laiton sur fond de papier au style anglais.
Les rangements de la cuisine s'invitent jusqu'au premier salon comme un trait d'union parfait entre les 2 pièces.
Derrière une verrière coulissante, on trouve le 2e salon, lieu de détente ultime avec sa bibliothèque-meuble télé conçue sur-mesure par nos équipes.
Enfin, les SDB sont un exemple de notre savoir-faire ! Il y a celle destinée aux enfants : spacieuse, chaleureuse avec sa baignoire ovale. Et celle des parents : compacte et aux traits plus masculins avec ses touches de noir.
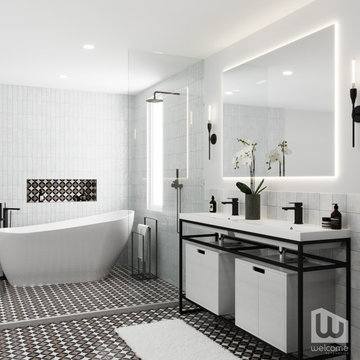
Palm Springs - Bold Funkiness. This collection was designed for our love of bold patterns and playful colors.
Design ideas for a large industrial master bathroom in Los Angeles with open cabinets, white cabinets, a freestanding tub, a curbless shower, a wall-mount toilet, white tile, subway tile, white walls, ceramic floors, an undermount sink, engineered quartz benchtops, black floor, an open shower, white benchtops, a niche, a double vanity, a freestanding vanity and decorative wall panelling.
Design ideas for a large industrial master bathroom in Los Angeles with open cabinets, white cabinets, a freestanding tub, a curbless shower, a wall-mount toilet, white tile, subway tile, white walls, ceramic floors, an undermount sink, engineered quartz benchtops, black floor, an open shower, white benchtops, a niche, a double vanity, a freestanding vanity and decorative wall panelling.

The small en-suite bathroom was totally refurbished and now has a warm look and feel
Design ideas for a small contemporary master bathroom in London with open cabinets, brown cabinets, a corner shower, a one-piece toilet, green tile, porcelain tile, grey walls, ceramic floors, a console sink, wood benchtops, grey floor, a hinged shower door, brown benchtops, a single vanity, a floating vanity and wood walls.
Design ideas for a small contemporary master bathroom in London with open cabinets, brown cabinets, a corner shower, a one-piece toilet, green tile, porcelain tile, grey walls, ceramic floors, a console sink, wood benchtops, grey floor, a hinged shower door, brown benchtops, a single vanity, a floating vanity and wood walls.
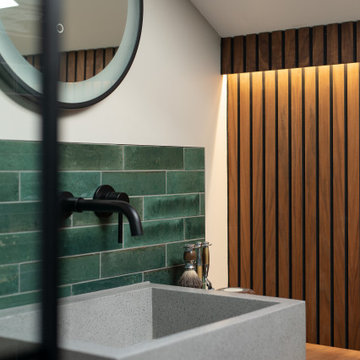
The small en-suite bathroom was totally refurbished and now has a warm look and feel
Small contemporary master bathroom in London with open cabinets, brown cabinets, a corner shower, a one-piece toilet, green tile, porcelain tile, grey walls, ceramic floors, a console sink, wood benchtops, grey floor, a hinged shower door, brown benchtops, a single vanity, a floating vanity and wood walls.
Small contemporary master bathroom in London with open cabinets, brown cabinets, a corner shower, a one-piece toilet, green tile, porcelain tile, grey walls, ceramic floors, a console sink, wood benchtops, grey floor, a hinged shower door, brown benchtops, a single vanity, a floating vanity and wood walls.
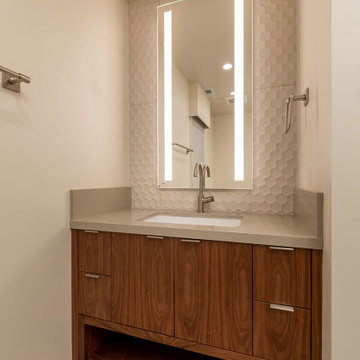
Inspiration for a mid-sized contemporary bathroom in Other with open cabinets, brown cabinets, brown tile, mosaic tile, beige walls, medium hardwood floors, an integrated sink, solid surface benchtops, brown floor, brown benchtops, a single vanity, a built-in vanity and wallpaper.
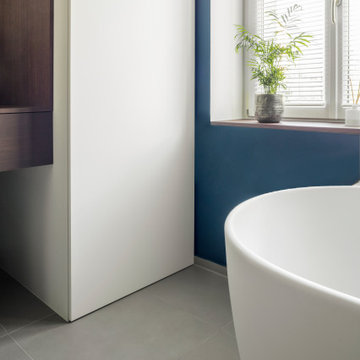
Altbau Sanierung
Badezimmer Möbel
Photo of a mid-sized scandinavian 3/4 bathroom in Berlin with open cabinets, dark wood cabinets, a freestanding tub, a curbless shower, a one-piece toilet, gray tile, ceramic tile, blue walls, ceramic floors, a vessel sink, wood benchtops, grey floor, an open shower, brown benchtops, a single vanity, a floating vanity and wood walls.
Photo of a mid-sized scandinavian 3/4 bathroom in Berlin with open cabinets, dark wood cabinets, a freestanding tub, a curbless shower, a one-piece toilet, gray tile, ceramic tile, blue walls, ceramic floors, a vessel sink, wood benchtops, grey floor, an open shower, brown benchtops, a single vanity, a floating vanity and wood walls.
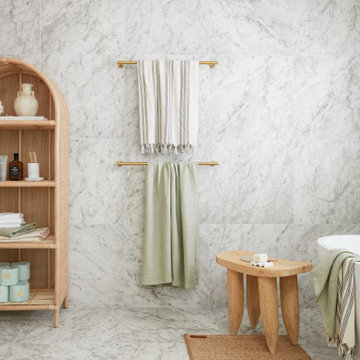
Neutral hamptons/coastal style bathroom
Design ideas for a bathroom in Sydney with open cabinets, white cabinets, a freestanding tub, an open shower, a wall-mount toilet, white tile, ceramic tile, white walls, porcelain floors, grey floor, a niche, a freestanding vanity and panelled walls.
Design ideas for a bathroom in Sydney with open cabinets, white cabinets, a freestanding tub, an open shower, a wall-mount toilet, white tile, ceramic tile, white walls, porcelain floors, grey floor, a niche, a freestanding vanity and panelled walls.
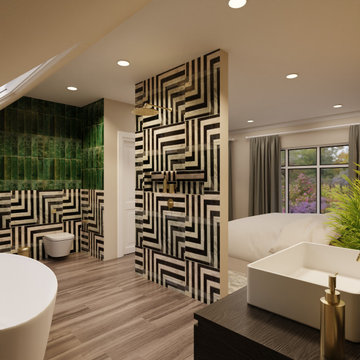
Photo of a small master wet room bathroom in Surrey with open cabinets, a freestanding tub, a one-piece toilet, green tile, ceramic tile, an undermount sink, an open shower, a single vanity and a freestanding vanity.
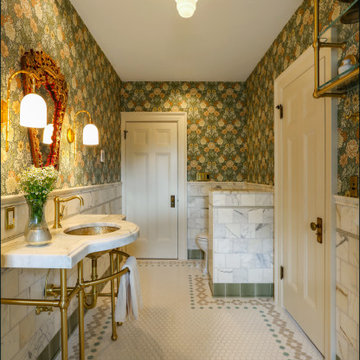
1912 Historic Landmark remodeled to have modern amenities while paying homage to the home's architectural style.
Large traditional wet room bathroom in Portland with open cabinets, a freestanding tub, a two-piece toilet, white tile, multi-coloured walls, porcelain floors, a console sink, marble benchtops, multi-coloured floor, a shower curtain, white benchtops, a niche, a single vanity, a freestanding vanity and wallpaper.
Large traditional wet room bathroom in Portland with open cabinets, a freestanding tub, a two-piece toilet, white tile, multi-coloured walls, porcelain floors, a console sink, marble benchtops, multi-coloured floor, a shower curtain, white benchtops, a niche, a single vanity, a freestanding vanity and wallpaper.
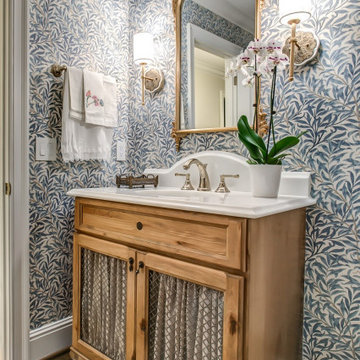
Unique French Country powder bath vanity by Koch is knotty alder with mesh inserts.
Design ideas for a bathroom in Nashville with open cabinets, light wood cabinets, blue walls, medium hardwood floors, brown floor, a single vanity, a freestanding vanity and wallpaper.
Design ideas for a bathroom in Nashville with open cabinets, light wood cabinets, blue walls, medium hardwood floors, brown floor, a single vanity, a freestanding vanity and wallpaper.

This bathroom saves space in this tiny home by placing the sink in the corner. A live edge mango slab locally sourced on the Big Island of Hawaii adds character and softness to the space making it easy to move and walk around. Chunky shelves in the corner keep things open and spacious not boxing anything in. An oval mirror was chosen for its classic style.
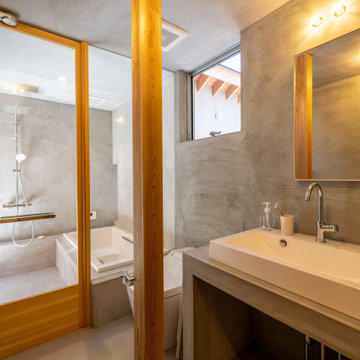
北から南に細く長い、決して恵まれた環境とは言えない敷地。
その敷地の形状をなぞるように伸び、分断し、それぞれを低い屋根で繋げながら建つ。
この場所で自然の恩恵を効果的に享受するための私たちなりの解決策。
雨や雪は受け止めることなく、両サイドを走る水路に受け流し委ねる姿勢。
敷地入口から順にパブリック-セミプライベート-プライベートと奥に向かって閉じていく。
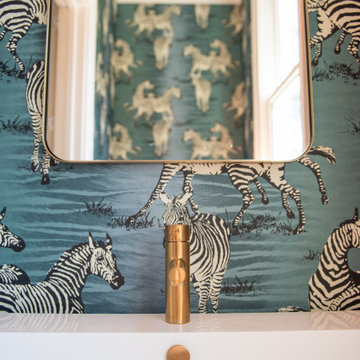
Small transitional 3/4 bathroom in Atlanta with open cabinets, a two-piece toilet, a pedestal sink, engineered quartz benchtops, white benchtops, a single vanity, a freestanding vanity and wallpaper.
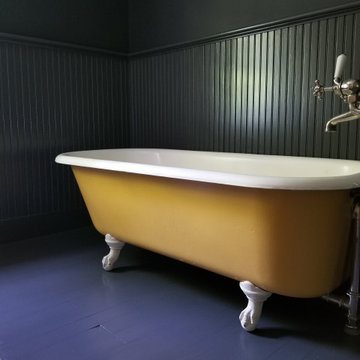
Bold colors modernize an otherwise traditional bathroom.
Small country 3/4 bathroom in New York with a two-piece toilet, green walls, painted wood floors, purple floor, a single vanity, a built-in vanity, decorative wall panelling, open cabinets, yellow cabinets, a claw-foot tub, a shower/bathtub combo, a pedestal sink and a shower curtain.
Small country 3/4 bathroom in New York with a two-piece toilet, green walls, painted wood floors, purple floor, a single vanity, a built-in vanity, decorative wall panelling, open cabinets, yellow cabinets, a claw-foot tub, a shower/bathtub combo, a pedestal sink and a shower curtain.
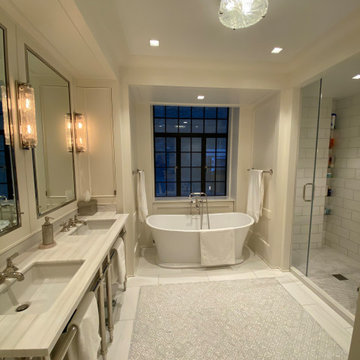
This is an example of a large contemporary kids wet room bathroom in New York with open cabinets, a japanese tub, a one-piece toilet, beige tile, marble, white walls, mosaic tile floors, an undermount sink, marble benchtops, white floor, a hinged shower door, white benchtops, a double vanity, a floating vanity, recessed and panelled walls.
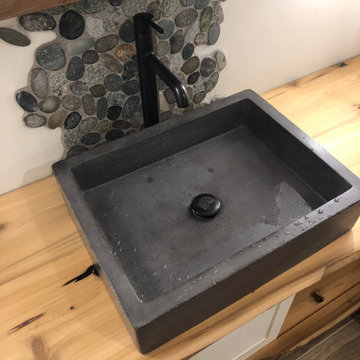
This is an example of a large country bathroom in Ottawa with open cabinets, distressed cabinets, a freestanding tub, an open shower, a one-piece toilet, gray tile, porcelain tile, white walls, pebble tile floors, a vessel sink, wood benchtops, brown floor, an open shower, a shower seat, a single vanity, a built-in vanity, exposed beam and brick walls.
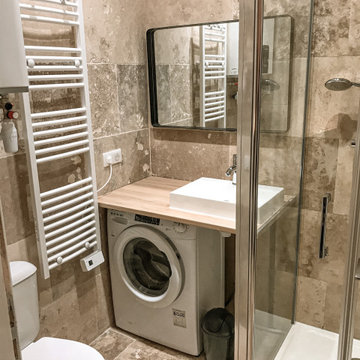
Small contemporary 3/4 bathroom in Nice with open cabinets, a one-piece toilet, beige tile, travertine, beige walls, travertine floors, a vessel sink, laminate benchtops, beige floor, beige benchtops, a single vanity and a hinged shower door.

Inspiration for a mid-sized eclectic master bathroom in Other with open cabinets, white cabinets, a freestanding tub, an open shower, a one-piece toilet, green tile, subway tile, green walls, porcelain floors, an integrated sink, glass benchtops, green floor, an open shower, white benchtops, a niche, a single vanity, a freestanding vanity and wallpaper.
All Wall Treatments Bathroom Design Ideas with Open Cabinets
7