Bathroom Design Ideas with Orange Cabinets and Dark Wood Cabinets
Refine by:
Budget
Sort by:Popular Today
161 - 180 of 110,928 photos
Item 1 of 3
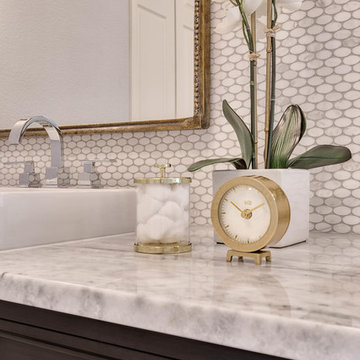
A single house that needed the extra touch.
A master bathroom that never been touched before transformed into a luxurious bathroom, bright, welcoming, fine bathroom.
The couple invested in great materials when they first bought their house so we were able to use the cabinets and reface the kitchen to show fresh and up-to-date look to it. The entire house was painted with a light color to open up the space and make it looks bigger.
In order to create a functional living room, we build a media center where now our couple and enjoy movie nights together.
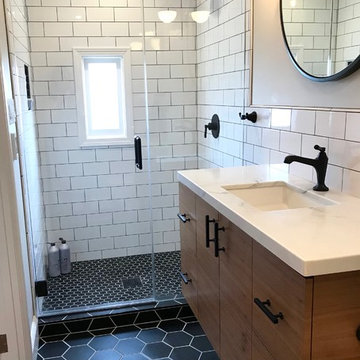
View towards walk-in shower. This space used to be the original closet to the master bedroom.
Small midcentury master bathroom in San Francisco with flat-panel cabinets, dark wood cabinets, an open shower, a wall-mount toilet, white tile, ceramic tile, beige walls, ceramic floors, an undermount sink, engineered quartz benchtops, black floor and a hinged shower door.
Small midcentury master bathroom in San Francisco with flat-panel cabinets, dark wood cabinets, an open shower, a wall-mount toilet, white tile, ceramic tile, beige walls, ceramic floors, an undermount sink, engineered quartz benchtops, black floor and a hinged shower door.
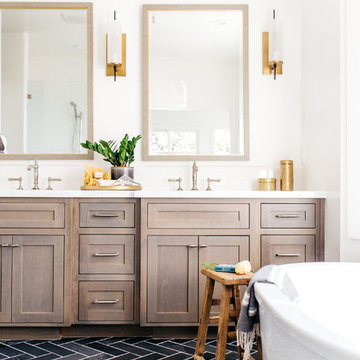
This is an example of a transitional bathroom in San Diego with shaker cabinets, dark wood cabinets, a freestanding tub and black floor.
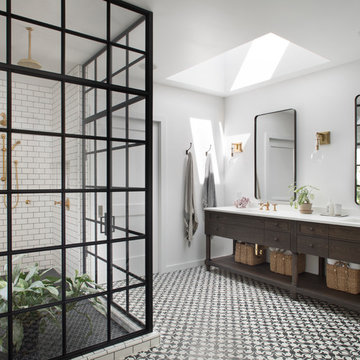
Photo of a country bathroom in San Francisco with dark wood cabinets, a corner shower, white tile, subway tile, white walls, an undermount sink, a hinged shower door and flat-panel cabinets.
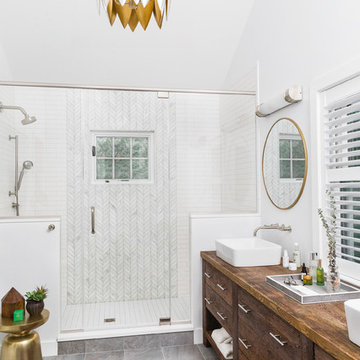
Joyelle West Photography
This is an example of a mid-sized traditional master bathroom in Boston with flat-panel cabinets, dark wood cabinets, an open shower, white tile, subway tile, white walls, porcelain floors, a vessel sink, wood benchtops, grey floor, a hinged shower door and brown benchtops.
This is an example of a mid-sized traditional master bathroom in Boston with flat-panel cabinets, dark wood cabinets, an open shower, white tile, subway tile, white walls, porcelain floors, a vessel sink, wood benchtops, grey floor, a hinged shower door and brown benchtops.
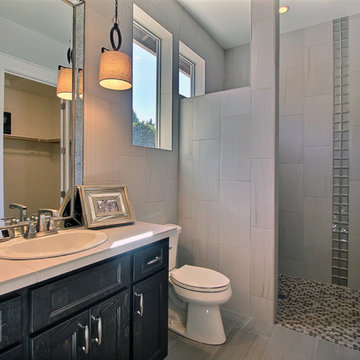
Paint by Sherwin Williams
Body Color - Agreeable Gray - SW 7029
Trim Color - Dover White - SW 6385
Media Room Wall Color - Accessible Beige - SW 7036
Floor & Wall Tile by Macadam Floor & Design
Tile Countertops & Shower Walls by Florida Tile
Tile Product Sequence in Drift (or in Breeze)
Shower Wall Accent Tile by Marazzi
Tile Product Luminescence in Silver
Shower Niche and Mud Set Shower Pan Tile by Tierra Sol
Tile Product - Driftwood in Brown Hexagon Mosaic
Sinks by Decolav
Sink Faucet by Delta Faucet
Windows by Milgard Windows & Doors
Window Product Style Line® Series
Window Supplier Troyco - Window & Door
Window Treatments by Budget Blinds
Lighting by Destination Lighting
Fixtures by Crystorama Lighting
Interior Design by Creative Interiors & Design
Custom Cabinetry & Storage by Northwood Cabinets
Customized & Built by Cascade West Development
Photography by ExposioHDR Portland
Original Plans by Alan Mascord Design Associates
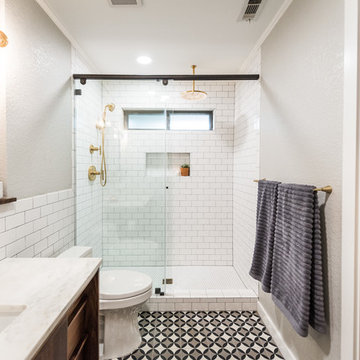
Darby Kate Photography
Inspiration for a small midcentury master bathroom in Dallas with flat-panel cabinets, dark wood cabinets, a double shower, white tile, ceramic tile, grey walls, cement tiles, an undermount sink, marble benchtops, multi-coloured floor and a sliding shower screen.
Inspiration for a small midcentury master bathroom in Dallas with flat-panel cabinets, dark wood cabinets, a double shower, white tile, ceramic tile, grey walls, cement tiles, an undermount sink, marble benchtops, multi-coloured floor and a sliding shower screen.
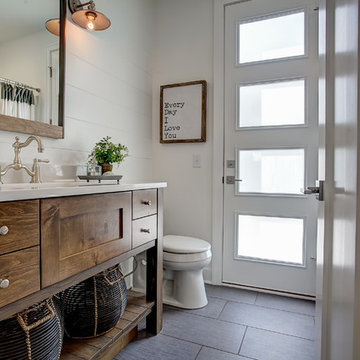
Design ideas for a mediterranean 3/4 bathroom in Grand Rapids with flat-panel cabinets, dark wood cabinets, white walls, an integrated sink and grey floor.
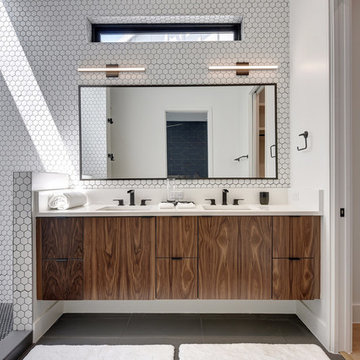
Completed in 2017, this single family home features matte black & brass finishes with hexagon motifs. We selected light oak floors to highlight the natural light throughout the modern home designed by architect Ryan Rodenberg. Joseph Builders were drawn to blue tones so we incorporated it through the navy wallpaper and tile accents to create continuity throughout the home, while also giving this pre-specified home a distinct identity.
---
Project designed by the Atomic Ranch featured modern designers at Breathe Design Studio. From their Austin design studio, they serve an eclectic and accomplished nationwide clientele including in Palm Springs, LA, and the San Francisco Bay Area.
For more about Breathe Design Studio, see here: https://www.breathedesignstudio.com/
To learn more about this project, see here: https://www.breathedesignstudio.com/cleanmodernsinglefamily
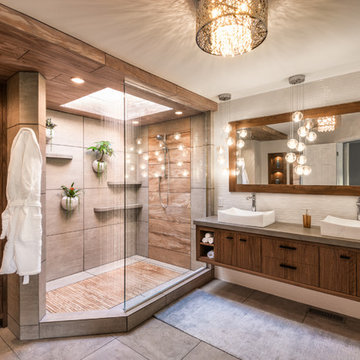
Photography by Paul Linnebach
Photo of a large modern master bathroom in Minneapolis with flat-panel cabinets, dark wood cabinets, a corner shower, a one-piece toilet, gray tile, ceramic tile, white walls, ceramic floors, a vessel sink, concrete benchtops, grey floor and an open shower.
Photo of a large modern master bathroom in Minneapolis with flat-panel cabinets, dark wood cabinets, a corner shower, a one-piece toilet, gray tile, ceramic tile, white walls, ceramic floors, a vessel sink, concrete benchtops, grey floor and an open shower.
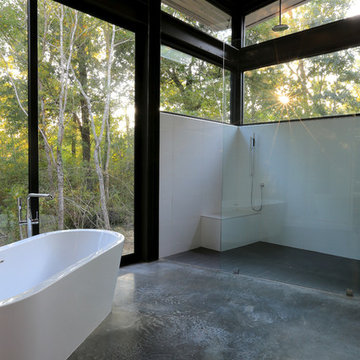
New master bath addition overlooking wooded setting with generous morning daylight to make the space bright and welcoming.
Mark Schatz
Photo of a mid-sized modern master bathroom in Houston with flat-panel cabinets, dark wood cabinets, a freestanding tub, a curbless shower, a one-piece toilet, white tile, ceramic tile, white walls, concrete floors, an undermount sink, engineered quartz benchtops, grey floor and an open shower.
Photo of a mid-sized modern master bathroom in Houston with flat-panel cabinets, dark wood cabinets, a freestanding tub, a curbless shower, a one-piece toilet, white tile, ceramic tile, white walls, concrete floors, an undermount sink, engineered quartz benchtops, grey floor and an open shower.
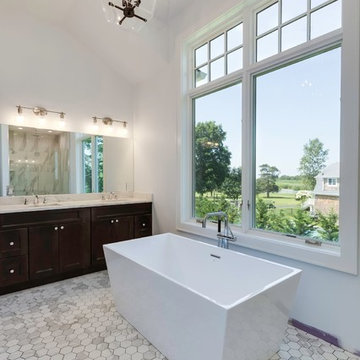
This is the final product of the master bath in this totally custom built home. How would you like taking a nice long soak in that tub? I mean, what a view!
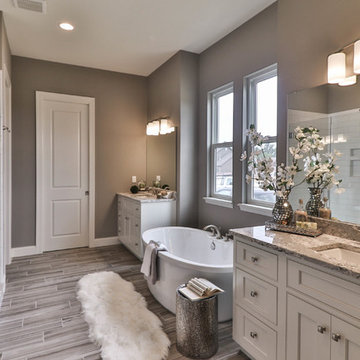
Photo of a mid-sized transitional master bathroom in St Louis with shaker cabinets, dark wood cabinets, a freestanding tub, an alcove shower, a two-piece toilet, white tile, porcelain tile, beige walls, vinyl floors, an undermount sink, granite benchtops, grey floor and a hinged shower door.
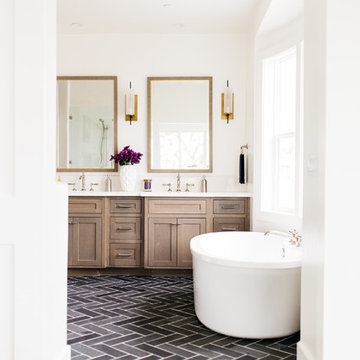
Photo of a large country master bathroom in San Diego with shaker cabinets, dark wood cabinets, a freestanding tub, white walls, porcelain floors, an undermount sink, engineered quartz benchtops and black floor.
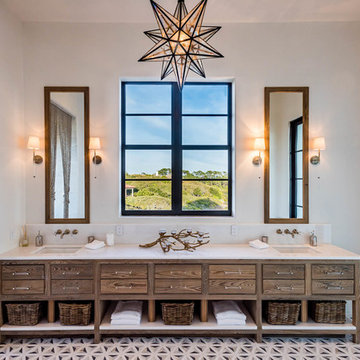
Photo of a mediterranean bathroom in Miami with dark wood cabinets, an open shower, white walls, an undermount sink, multi-coloured floor, cement tiles, solid surface benchtops, white benchtops and beaded inset cabinets.
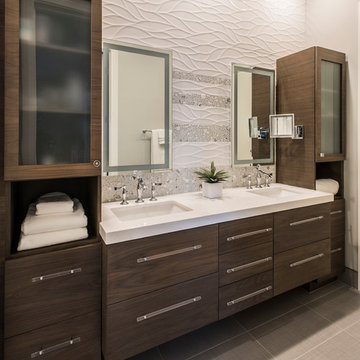
sandler photography
Photo of a mid-sized contemporary bathroom in Phoenix with flat-panel cabinets, an alcove shower, a one-piece toilet, white tile, porcelain tile, grey walls, porcelain floors, an undermount sink, engineered quartz benchtops, grey floor, a hinged shower door and dark wood cabinets.
Photo of a mid-sized contemporary bathroom in Phoenix with flat-panel cabinets, an alcove shower, a one-piece toilet, white tile, porcelain tile, grey walls, porcelain floors, an undermount sink, engineered quartz benchtops, grey floor, a hinged shower door and dark wood cabinets.
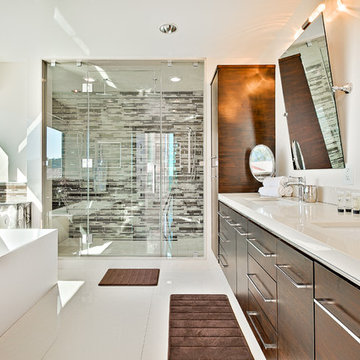
Design ideas for a mid-sized contemporary master bathroom in Los Angeles with flat-panel cabinets, dark wood cabinets, a freestanding tub, an alcove shower, brown tile, multi-coloured tile, white tile, matchstick tile, white walls, ceramic floors, an undermount sink, granite benchtops, a hinged shower door, white floor and beige benchtops.
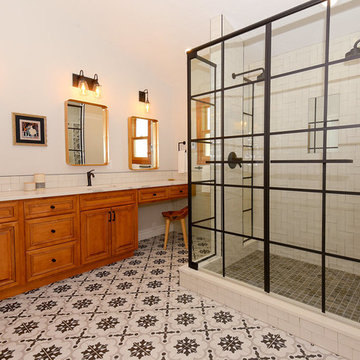
Ready for a less traditional look, the owners requested a twist on the classic black and white bath. By using porcelain encaustic tile, the floor becomes a high impact feature of the space. The shower was enlarged and features dual heads and tumbled subway tile with an organic edge and a Kerdi shower pan. Black Brizo plumbing lends striking contrast to the otherwise lighter surfaces in this bathroom
Haley Hendrickson Photography
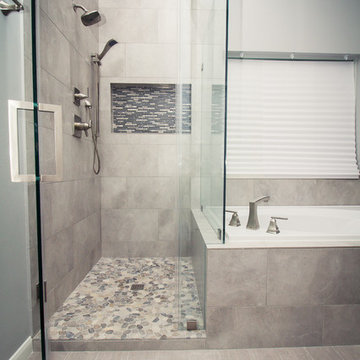
Designed By: Robby & Lisa Griffin
Photos By: Desired Photo
Photo of a mid-sized transitional master bathroom in Houston with dark wood cabinets, a drop-in tub, a corner shower, gray tile, porcelain tile, grey walls, porcelain floors, an undermount sink, engineered quartz benchtops, grey floor, a hinged shower door and beaded inset cabinets.
Photo of a mid-sized transitional master bathroom in Houston with dark wood cabinets, a drop-in tub, a corner shower, gray tile, porcelain tile, grey walls, porcelain floors, an undermount sink, engineered quartz benchtops, grey floor, a hinged shower door and beaded inset cabinets.
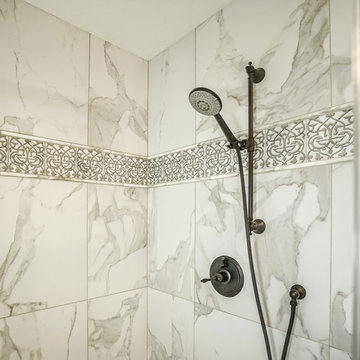
Design ideas for a large traditional master bathroom in Los Angeles with raised-panel cabinets, dark wood cabinets, a drop-in tub, an alcove shower, a two-piece toilet, gray tile, white tile, porcelain tile, grey walls, porcelain floors, an undermount sink, concrete benchtops, white floor and a hinged shower door.
Bathroom Design Ideas with Orange Cabinets and Dark Wood Cabinets
9