Bathroom Design Ideas with Orange Cabinets and White Cabinets
Refine by:
Budget
Sort by:Popular Today
161 - 180 of 209,785 photos
Item 1 of 3
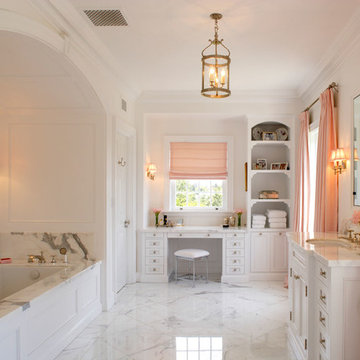
Design ideas for a large contemporary master bathroom in Los Angeles with white cabinets, an undermount tub, white walls, marble floors, an undermount sink, marble benchtops, white floor and shaker cabinets.
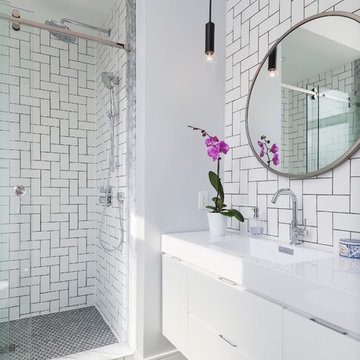
Design ideas for a small contemporary master bathroom in Toronto with flat-panel cabinets, white cabinets, white tile, subway tile, white walls, marble floors, an integrated sink, an alcove shower and a sliding shower screen.
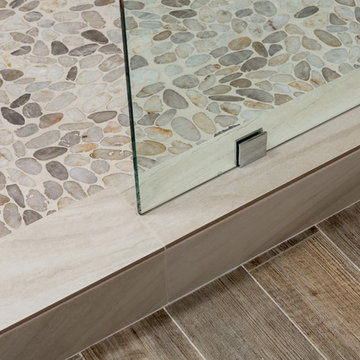
Large beach style master bathroom in Other with flat-panel cabinets, white cabinets, an open shower, a two-piece toilet, multi-coloured tile, porcelain tile, white walls, porcelain floors, an undermount sink, engineered quartz benchtops, brown floor and an open shower.
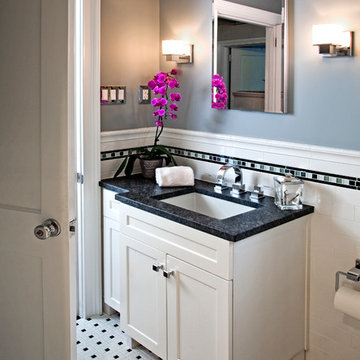
Inspiration for a small transitional master bathroom in Philadelphia with an undermount sink, shaker cabinets, white cabinets, granite benchtops, an alcove tub, a shower/bathtub combo, a two-piece toilet, white tile, subway tile, blue walls, porcelain floors, multi-coloured floor and a shower curtain.
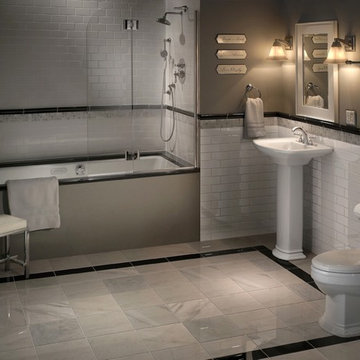
Mid-sized traditional master bathroom in Raleigh with white cabinets, a shower/bathtub combo, a two-piece toilet, subway tile, grey walls, an alcove tub, white tile, porcelain floors, grey floor, an open shower and a pedestal sink.
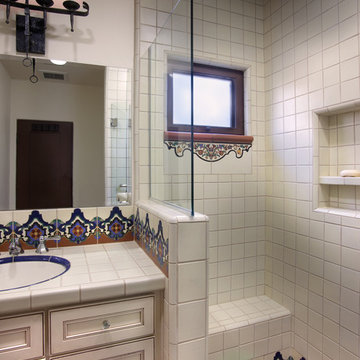
Design ideas for a mediterranean bathroom in San Diego with an undermount sink, raised-panel cabinets, white cabinets, tile benchtops, an open shower, multi-coloured tile, terra-cotta tile, white walls and terra-cotta floors.
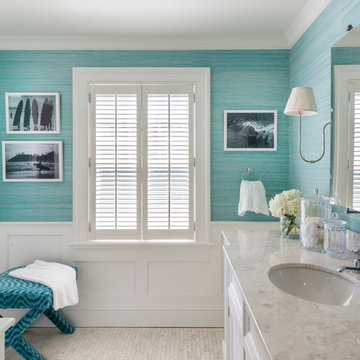
Photo of a beach style bathroom in Providence with an undermount sink, recessed-panel cabinets, white cabinets, blue walls and mosaic tile floors.
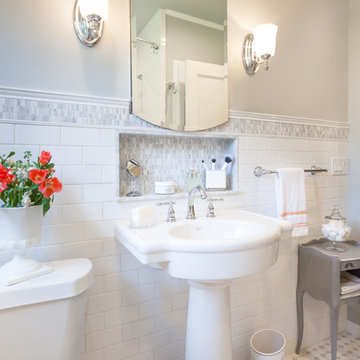
Photography by:
Connie Anderson Photography
This is an example of a small transitional 3/4 bathroom in Houston with a pedestal sink, marble benchtops, white tile, mosaic tile, grey walls, mosaic tile floors, an open shower, a two-piece toilet, a shower curtain, glass-front cabinets, white cabinets and white floor.
This is an example of a small transitional 3/4 bathroom in Houston with a pedestal sink, marble benchtops, white tile, mosaic tile, grey walls, mosaic tile floors, an open shower, a two-piece toilet, a shower curtain, glass-front cabinets, white cabinets and white floor.
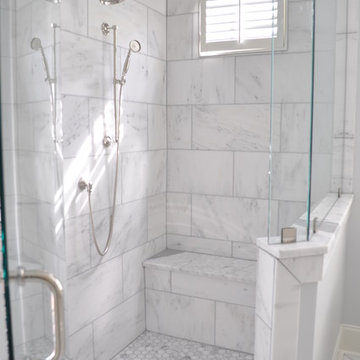
Steam shower with marble in a brick lay pattern and hex mosaic on the floor and ceiling. Completed with a bench and shampoo niche for ease and convince and a frame-less shower door for seamless elegance.
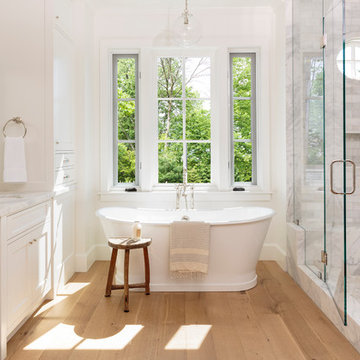
Mark Lohman
Traditional master bathroom in Los Angeles with an undermount sink, recessed-panel cabinets, white cabinets, a freestanding tub, an alcove shower, white walls and light hardwood floors.
Traditional master bathroom in Los Angeles with an undermount sink, recessed-panel cabinets, white cabinets, a freestanding tub, an alcove shower, white walls and light hardwood floors.
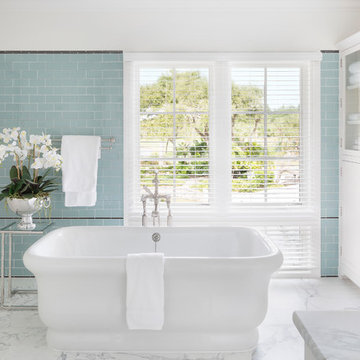
Jessica Glynn
Inspiration for a traditional bathroom in Miami with shaker cabinets, white cabinets, a freestanding tub, blue tile, glass tile and white walls.
Inspiration for a traditional bathroom in Miami with shaker cabinets, white cabinets, a freestanding tub, blue tile, glass tile and white walls.
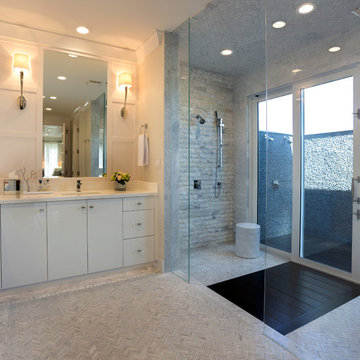
The open style master shower is 6 feet by 12 feet and features a Brazilian walnut walkway that bisects the Carrera marble floor and continues outdoors as the deck of the outside shower.
A Bonisolli Photography
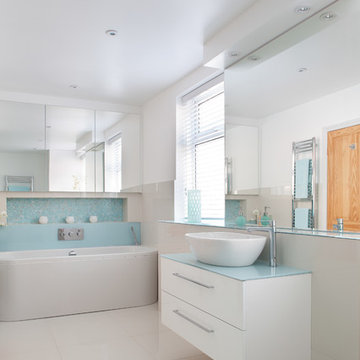
Paul Craig - www.pcraig.co.uk
Photo of a mid-sized contemporary bathroom in Other with a vessel sink, glass benchtops, a freestanding tub, a wall-mount toilet, white tile, blue tile, porcelain floors, flat-panel cabinets, white cabinets, white walls and blue benchtops.
Photo of a mid-sized contemporary bathroom in Other with a vessel sink, glass benchtops, a freestanding tub, a wall-mount toilet, white tile, blue tile, porcelain floors, flat-panel cabinets, white cabinets, white walls and blue benchtops.
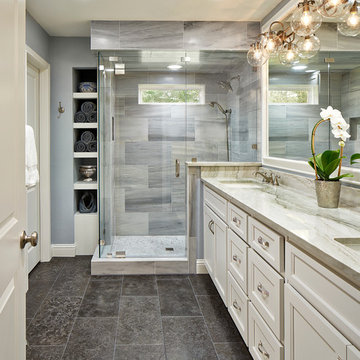
Master bath featuring a long vanity and Quartzite countertops. The flooring of dark limestone was paired with the showers light grey marble to convey a more modern appearance via the higher contrasting shades.
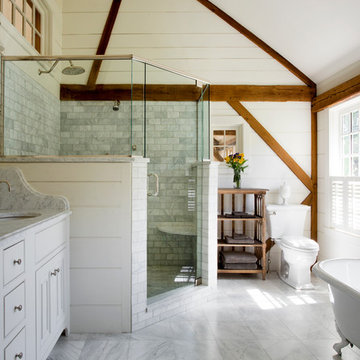
The beautiful, old barn on this Topsfield estate was at risk of being demolished. Before approaching Mathew Cummings, the homeowner had met with several architects about the structure, and they had all told her that it needed to be torn down. Thankfully, for the sake of the barn and the owner, Cummings Architects has a long and distinguished history of preserving some of the oldest timber framed homes and barns in the U.S.
Once the homeowner realized that the barn was not only salvageable, but could be transformed into a new living space that was as utilitarian as it was stunning, the design ideas began flowing fast. In the end, the design came together in a way that met all the family’s needs with all the warmth and style you’d expect in such a venerable, old building.
On the ground level of this 200-year old structure, a garage offers ample room for three cars, including one loaded up with kids and groceries. Just off the garage is the mudroom – a large but quaint space with an exposed wood ceiling, custom-built seat with period detailing, and a powder room. The vanity in the powder room features a vanity that was built using salvaged wood and reclaimed bluestone sourced right on the property.
Original, exposed timbers frame an expansive, two-story family room that leads, through classic French doors, to a new deck adjacent to the large, open backyard. On the second floor, salvaged barn doors lead to the master suite which features a bright bedroom and bath as well as a custom walk-in closet with his and hers areas separated by a black walnut island. In the master bath, hand-beaded boards surround a claw-foot tub, the perfect place to relax after a long day.
In addition, the newly restored and renovated barn features a mid-level exercise studio and a children’s playroom that connects to the main house.
From a derelict relic that was slated for demolition to a warmly inviting and beautifully utilitarian living space, this barn has undergone an almost magical transformation to become a beautiful addition and asset to this stately home.
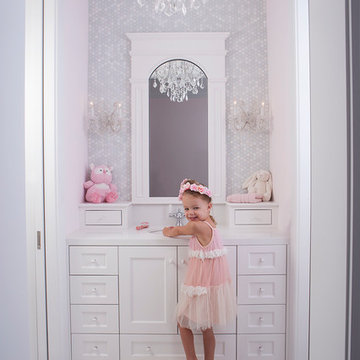
Traditional kids bathroom in Phoenix with an undermount sink, recessed-panel cabinets, white cabinets, white tile, mosaic tile and mosaic tile floors.
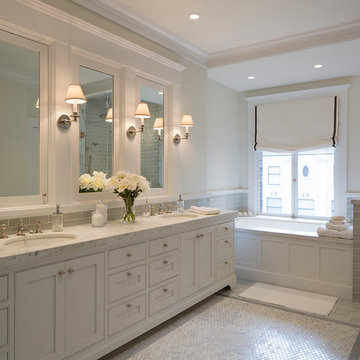
Paul Dyer Photography
Design ideas for a traditional bathroom in San Francisco with an undermount sink, white cabinets, an undermount tub, a corner shower, gray tile, glass tile, mosaic tile floors, grey walls and recessed-panel cabinets.
Design ideas for a traditional bathroom in San Francisco with an undermount sink, white cabinets, an undermount tub, a corner shower, gray tile, glass tile, mosaic tile floors, grey walls and recessed-panel cabinets.
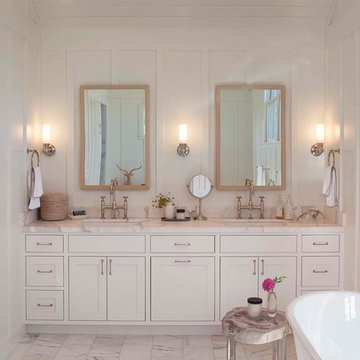
Photographer: Isabelle Eubanks
Interiors: Modern Organic Interiors, Architect: Simpson Design Group, Builder: Milne Design and Build
Photo of a country bathroom in San Francisco with an undermount sink, shaker cabinets, white cabinets and white walls.
Photo of a country bathroom in San Francisco with an undermount sink, shaker cabinets, white cabinets and white walls.
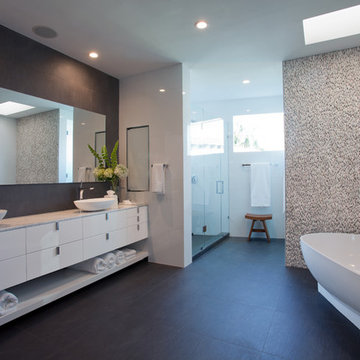
SDH Studio - Architecture and Design
Location: Golden Beach, Florida, USA
Overlooking the canal in Golden Beach 96 GB was designed around a 27 foot triple height space that would be the heart of this home. With an emphasis on the natural scenery, the interior architecture of the house opens up towards the water and fills the space with natural light and greenery.
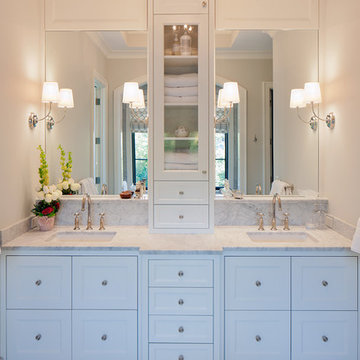
This is an example of a large transitional master bathroom in Grand Rapids with marble benchtops, shaker cabinets, white cabinets, gray tile, marble, beige walls and an undermount sink.
Bathroom Design Ideas with Orange Cabinets and White Cabinets
9