Bathroom Design Ideas with Orange Cabinets and Yellow Cabinets
Refine by:
Budget
Sort by:Popular Today
81 - 100 of 1,244 photos
Item 1 of 3
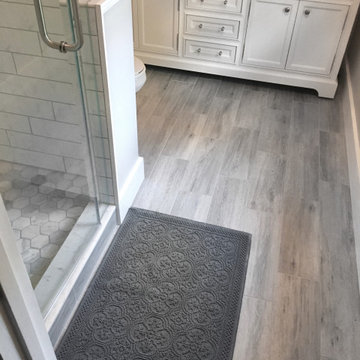
Small master bathroom renovation. Justin and Kelley wanted me to make the shower bigger by removing a partition wall and by taking space from a closet behind the shower wall. Also, I added hidden medicine cabinets behind the apparent hanging mirrors.
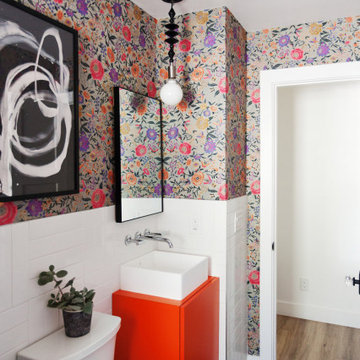
This is an example of a small eclectic 3/4 bathroom in Phoenix with flat-panel cabinets, orange cabinets, an open shower, white tile, ceramic tile, multi-coloured walls, ceramic floors, a vessel sink, laminate benchtops, black floor, an open shower, orange benchtops, a single vanity, a freestanding vanity and wallpaper.
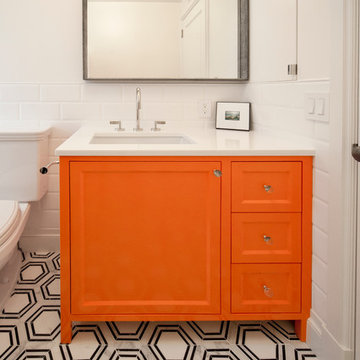
Photo of a small transitional 3/4 bathroom in New York with recessed-panel cabinets, orange cabinets, an alcove tub, an alcove shower, a two-piece toilet, white tile, ceramic tile, white walls, marble floors, an undermount sink, quartzite benchtops, grey floor and a shower curtain.
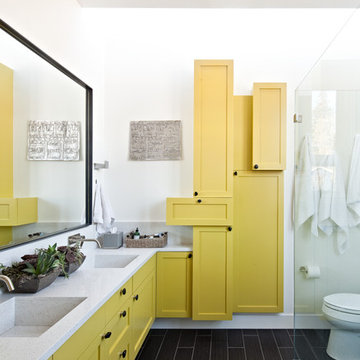
wa design
This is an example of a contemporary bathroom in San Francisco with an undermount sink, shaker cabinets, yellow cabinets, black tile, white walls, ceramic floors and black floor.
This is an example of a contemporary bathroom in San Francisco with an undermount sink, shaker cabinets, yellow cabinets, black tile, white walls, ceramic floors and black floor.
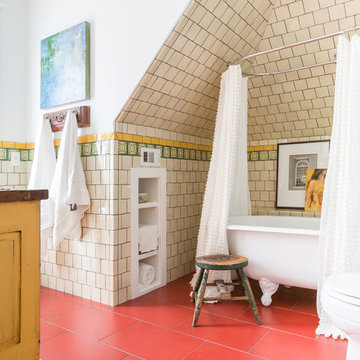
Mid-sized eclectic 3/4 bathroom in Houston with raised-panel cabinets, yellow cabinets, a freestanding tub, a shower/bathtub combo, beige tile, ceramic tile, white walls, porcelain floors, red floor and a shower curtain.
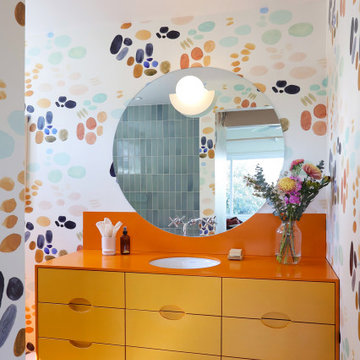
This is an example of a mid-sized eclectic master bathroom in Los Angeles with flat-panel cabinets, yellow cabinets, an alcove shower, a one-piece toilet, blue tile, ceramic tile, multi-coloured walls, concrete floors, an undermount sink, solid surface benchtops, red floor, a hinged shower door, orange benchtops, a niche, a single vanity, a floating vanity and wallpaper.

This small, but hardworking bathroom has it all. Shower for two, plenty of storage and light with a pop of orange in the vanity to add to the impact of fun.
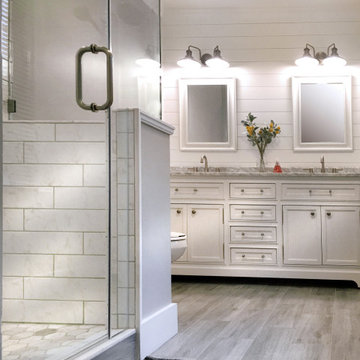
Small master bathroom renovation. Justin and Kelley wanted me to make the shower bigger by removing a partition wall and by taking space from a closet behind the shower wall. Also, I added hidden medicine cabinets behind the apparent hanging mirrors.
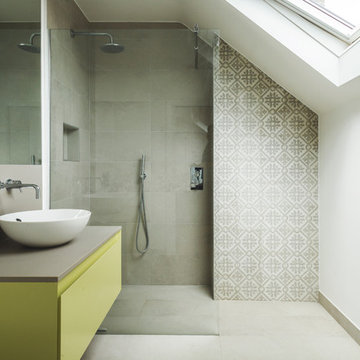
Design ideas for a mid-sized contemporary master bathroom in London with flat-panel cabinets, yellow cabinets, an open shower, gray tile, grey walls, porcelain floors, a console sink, quartzite benchtops, grey floor, an open shower and grey benchtops.
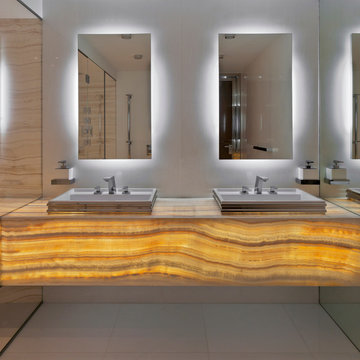
Contemporary Bathroom
This is an example of a large contemporary master bathroom in New York with an open shower, white tile, stone slab, white walls, marble floors, onyx benchtops, a drop-in sink, flat-panel cabinets and orange cabinets.
This is an example of a large contemporary master bathroom in New York with an open shower, white tile, stone slab, white walls, marble floors, onyx benchtops, a drop-in sink, flat-panel cabinets and orange cabinets.
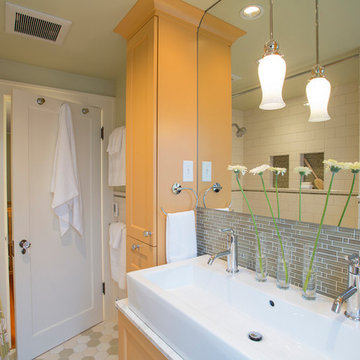
This very small hall bath is the only full bath in this 100 year old Four Square style home in the Irvington neighborhood. We needed to give a nod to the tradition of the home but add modern touches, some color and the storage that the clients were craving. We had to move the toilet to get the best flow for the space and we added a clever flip down cabinet door to utilize as counter space when standing at the cool one bowl, double sink. The juxtaposition of the traditional with the modern made this space pop with life and will serve well for the next 100 years.
Remodel by Paul Hegarty, Hegarty Construction
Photography by Steve Eltinge, Eltinge Photography
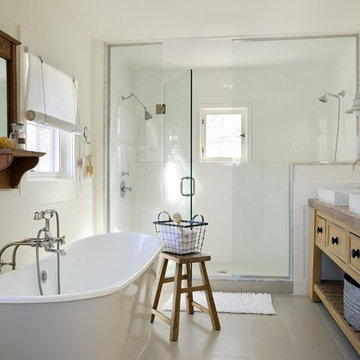
2011 EcoHome Design Award Winner
Key to the successful design were the homeowner priorities of family health, energy performance, and optimizing the walk-to-town construction site. To maintain health and air quality, the home features a fresh air ventilation system with energy recovery, a whole house HEPA filtration system, radiant & radiator heating distribution, and low/no VOC materials. The home’s energy performance focuses on passive heating/cooling techniques, natural daylighting, an improved building envelope, and efficient mechanical systems, collectively achieving overall energy performance of 50% better than code. To address the site opportunities, the home utilizes a footprint that maximizes southern exposure in the rear while still capturing the park view in the front.
ZeroEnergy Design
Green Architecture and Mechanical Design
www.ZeroEnergy.com
Kauffman Tharp Design
Interior Design
www.ktharpdesign.com
Photos by Eric Roth

Beside the bed is the way to the washroom. We wanted it bright to make it look larger than its size. The fittings are black but the walls are a powder blue, the cabinets are a genteel shade of lemon and the tiles are a play of our monochromatic colours. Despite the paucity of space, we created a loft, an essential element.
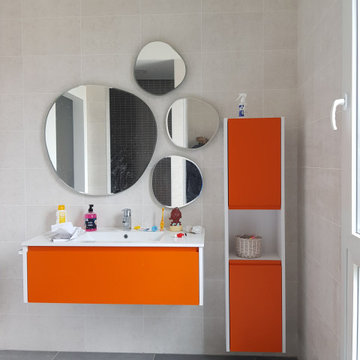
Un espacio, abierto, iluminado, sin puertas, cerradas,
This is an example of a mid-sized contemporary kids bathroom in Bilbao with flat-panel cabinets, orange cabinets, beige tile, porcelain tile, porcelain floors, an integrated sink, grey floor, white benchtops, a single vanity and a floating vanity.
This is an example of a mid-sized contemporary kids bathroom in Bilbao with flat-panel cabinets, orange cabinets, beige tile, porcelain tile, porcelain floors, an integrated sink, grey floor, white benchtops, a single vanity and a floating vanity.
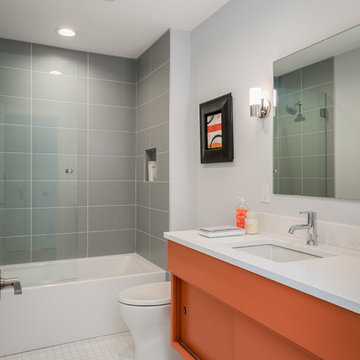
James Meyer Photography
Mid-sized midcentury kids bathroom in New York with flat-panel cabinets, orange cabinets, an alcove tub, a shower/bathtub combo, gray tile, ceramic tile, grey walls, ceramic floors, an undermount sink, engineered quartz benchtops, white floor and white benchtops.
Mid-sized midcentury kids bathroom in New York with flat-panel cabinets, orange cabinets, an alcove tub, a shower/bathtub combo, gray tile, ceramic tile, grey walls, ceramic floors, an undermount sink, engineered quartz benchtops, white floor and white benchtops.
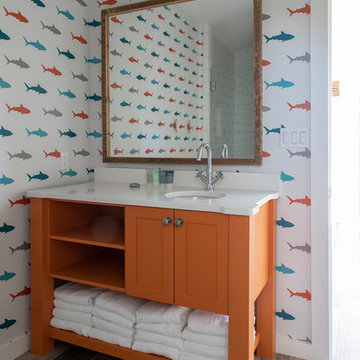
jack gardner photography
Design ideas for a mid-sized beach style bathroom in Other with shaker cabinets, orange cabinets, white walls, an undermount sink, brown floor and white benchtops.
Design ideas for a mid-sized beach style bathroom in Other with shaker cabinets, orange cabinets, white walls, an undermount sink, brown floor and white benchtops.
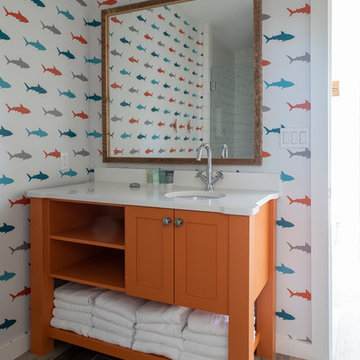
Photo by Jack Gardner Photography
Photo of a mid-sized midcentury kids bathroom in Other with recessed-panel cabinets, orange cabinets, a corner shower, white walls, ceramic floors, an undermount sink, quartzite benchtops, brown floor, a hinged shower door and white benchtops.
Photo of a mid-sized midcentury kids bathroom in Other with recessed-panel cabinets, orange cabinets, a corner shower, white walls, ceramic floors, an undermount sink, quartzite benchtops, brown floor, a hinged shower door and white benchtops.
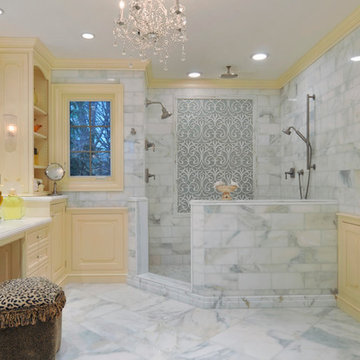
Rutt classic handmade cabinetry, Custom doorstyle, white paint with yellow glaze, Calacata Gold countertops, Calacata gold wall & floor tile
This is an example of a large traditional master bathroom in New York with yellow cabinets, a corner shower, white tile, stone tile, yellow walls, marble floors, a two-piece toilet, marble benchtops and recessed-panel cabinets.
This is an example of a large traditional master bathroom in New York with yellow cabinets, a corner shower, white tile, stone tile, yellow walls, marble floors, a two-piece toilet, marble benchtops and recessed-panel cabinets.
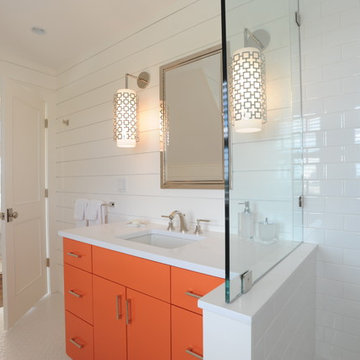
Kit Noble Photography
Inspiration for a beach style 3/4 bathroom in Boston with an undermount sink, flat-panel cabinets, orange cabinets, white tile, subway tile and white walls.
Inspiration for a beach style 3/4 bathroom in Boston with an undermount sink, flat-panel cabinets, orange cabinets, white tile, subway tile and white walls.
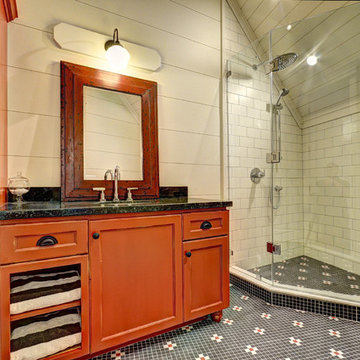
This is an example of a country 3/4 bathroom in Toronto with an undermount sink, recessed-panel cabinets, orange cabinets, a corner shower, multi-coloured tile and beige walls.
Bathroom Design Ideas with Orange Cabinets and Yellow Cabinets
5