Bathroom Design Ideas with Orange Floor and Yellow Floor
Refine by:
Budget
Sort by:Popular Today
161 - 180 of 1,353 photos
Item 1 of 3
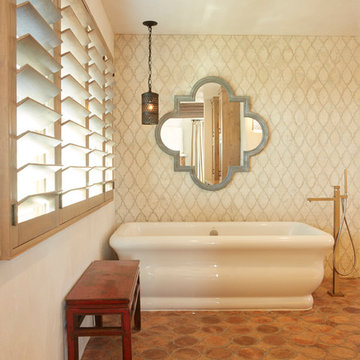
Opened up the existing master bathroom to allow a free-standing tub. The Moroccan theme continues through wall fixtures and accessories.
Photo Credit: Chris Leschinsky
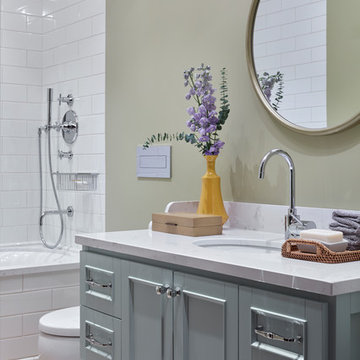
Дизайнер - Мария Мироненко. Фотограф - Сергей Ананьев.
Design ideas for a mid-sized transitional bathroom in Moscow with turquoise cabinets, a shower/bathtub combo, a two-piece toilet, white tile, ceramic tile, cement tiles, engineered quartz benchtops, yellow floor, a shower curtain, recessed-panel cabinets, an alcove tub, beige walls and an undermount sink.
Design ideas for a mid-sized transitional bathroom in Moscow with turquoise cabinets, a shower/bathtub combo, a two-piece toilet, white tile, ceramic tile, cement tiles, engineered quartz benchtops, yellow floor, a shower curtain, recessed-panel cabinets, an alcove tub, beige walls and an undermount sink.

This Paradise Model ATU is extra tall and grand! As you would in you have a couch for lounging, a 6 drawer dresser for clothing, and a seating area and closet that mirrors the kitchen. Quartz countertops waterfall over the side of the cabinets encasing them in stone. The custom kitchen cabinetry is sealed in a clear coat keeping the wood tone light. Black hardware accents with contrast to the light wood. A main-floor bedroom- no crawling in and out of bed. The wallpaper was an owner request; what do you think of their choice?
The bathroom has natural edge Hawaiian mango wood slabs spanning the length of the bump-out: the vanity countertop and the shelf beneath. The entire bump-out-side wall is tiled floor to ceiling with a diamond print pattern. The shower follows the high contrast trend with one white wall and one black wall in matching square pearl finish. The warmth of the terra cotta floor adds earthy warmth that gives life to the wood. 3 wall lights hang down illuminating the vanity, though durning the day, you likely wont need it with the natural light shining in from two perfect angled long windows.
This Paradise model was way customized. The biggest alterations were to remove the loft altogether and have one consistent roofline throughout. We were able to make the kitchen windows a bit taller because there was no loft we had to stay below over the kitchen. This ATU was perfect for an extra tall person. After editing out a loft, we had these big interior walls to work with and although we always have the high-up octagon windows on the interior walls to keep thing light and the flow coming through, we took it a step (or should I say foot) further and made the french pocket doors extra tall. This also made the shower wall tile and shower head extra tall. We added another ceiling fan above the kitchen and when all of those awning windows are opened up, all the hot air goes right up and out.
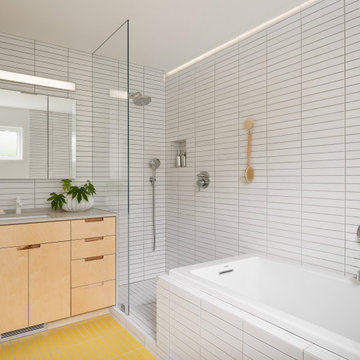
This Eichler-esque house, in a neighborhood known for its tracts of homes by the famous developer, was a little different from the rest- a one-off custom build from 1962 that had mid-century modern bones but funky, neo-traditional finishes in the worn-out, time capsule state that the new owners found it. This called for an almost-gut remodel to keep the good, upgrade the building’s envelope and MEP systems, and reimagine the home’s character. To create a home that feels of its times, both now and then- A mid-century for the 21st century.
At the center of the existing home was a long, slender rectangular form that contained a fireplace, an indoor BBQ, and kitchen storage, and on the other side an original, suspended wood and steel rod stair down to the bedroom level below. Under the carpeted treads we were sure we’d find beautiful oak, as this stair was identical to one at our earlier Clarendon heights mid-century project.
This elegant core was obscured by walls that enclosed the kitchen and breakfast areas and a jumble of aged finishes that hid the elegance of this defining element. Lincoln Lighthill Architect removed the walls and unified the core’s finishes with light grey ground-face concrete block on the upgraded fireplace and BBQ, lacquered cabinets, and chalkboard paint at the stair wall for the owners’ young children to decorate. A new skylight above the stair washes this wall with light and brightens up the formerly dark center of the house.
The rest of the interior is a combination of mid-century-inspired elements and modern updates. New finishes throughout- cork flooring, ground-face concrete block, Heath tile, and white birch millwork give the interior the mid-century character it never fully had, while modern, minimalist detailing gives it a timeless, serene simplicity.
New lighting throughout, mostly indirect and all warm-dim LED , subtly and efficiently lights the home. All new plumbing and fixtures similarly reduce the home’s use of precious resources. On the exterior, new windows, insulation, and roofing provide modern standards of comfort and efficiency, while a new paint job and brick stain give the house an elegant yet playful character, with the golden yellow Heath tile from the primary bathroom floor reappearing on the front door.
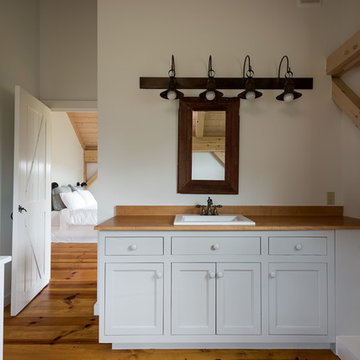
© Dave Butterworth | EyeWasHere Photography
Mid-sized country master bathroom in New York with recessed-panel cabinets, white cabinets, white walls, light hardwood floors, wood benchtops and yellow floor.
Mid-sized country master bathroom in New York with recessed-panel cabinets, white cabinets, white walls, light hardwood floors, wood benchtops and yellow floor.
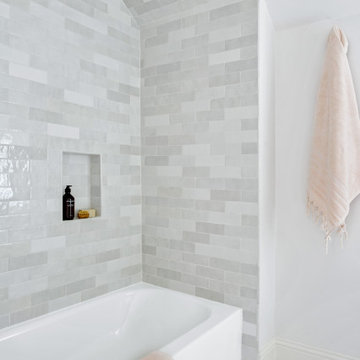
Interior Design By Designer and Broker Jessica Koltun Home | Selling Dallas Texas
Photo of a mid-sized transitional bathroom in Dallas with shaker cabinets, white cabinets, a two-piece toilet, white tile, marble, white walls, marble floors, an undermount sink, marble benchtops, yellow floor, a hinged shower door, white benchtops, a single vanity and a freestanding vanity.
Photo of a mid-sized transitional bathroom in Dallas with shaker cabinets, white cabinets, a two-piece toilet, white tile, marble, white walls, marble floors, an undermount sink, marble benchtops, yellow floor, a hinged shower door, white benchtops, a single vanity and a freestanding vanity.
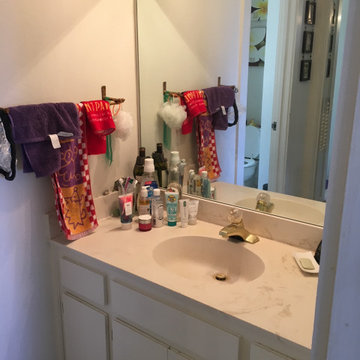
Master Bathroom, pre-renovation
This is an example of a small country master bathroom in Other with flat-panel cabinets, white cabinets, a corner shower, a one-piece toilet, beige walls, an undermount sink, granite benchtops, a hinged shower door, beige benchtops, a single vanity, a built-in vanity, linoleum floors and yellow floor.
This is an example of a small country master bathroom in Other with flat-panel cabinets, white cabinets, a corner shower, a one-piece toilet, beige walls, an undermount sink, granite benchtops, a hinged shower door, beige benchtops, a single vanity, a built-in vanity, linoleum floors and yellow floor.
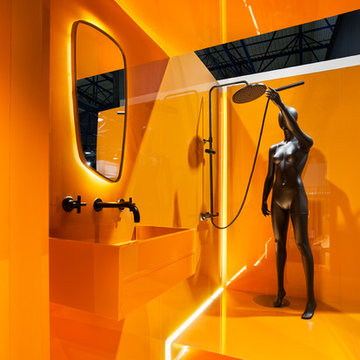
This is an example of a contemporary bathroom in Other with orange cabinets, a curbless shower, orange tile, orange walls, orange floor and an open shower.
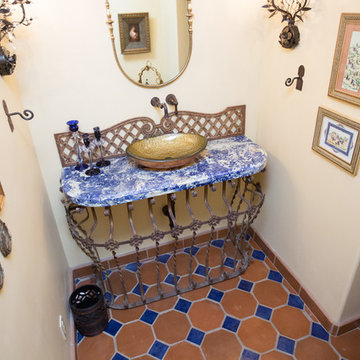
Plain Jane Photography
Large 3/4 bathroom in Phoenix with raised-panel cabinets, medium wood cabinets, an open shower, a one-piece toilet, terra-cotta tile, beige walls, terra-cotta floors, a vessel sink, granite benchtops, orange floor and a sliding shower screen.
Large 3/4 bathroom in Phoenix with raised-panel cabinets, medium wood cabinets, an open shower, a one-piece toilet, terra-cotta tile, beige walls, terra-cotta floors, a vessel sink, granite benchtops, orange floor and a sliding shower screen.
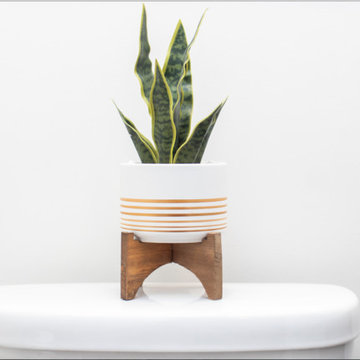
This is an example of a small eclectic master bathroom in Providence with recessed-panel cabinets, dark wood cabinets, a curbless shower, a two-piece toilet, white tile, subway tile, beige walls, mosaic tile floors, a drop-in sink, orange floor and a hinged shower door.
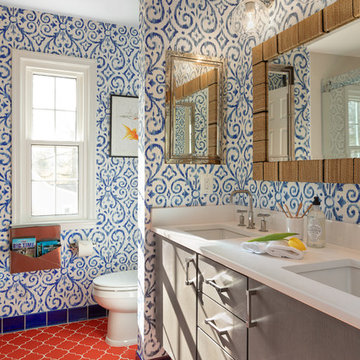
Sophisticated and fun were the themes in this design. This bathroom is used by three young children. The parents wanted a bathroom whose decor would be fun for the children, but "not a kiddy bathroom". This family travels to the beach quite often, so they wanted a beach resort (emphasis on resort) influence in the design. Storage of toiletries & medications, as well as a place to hang a multitude of towels, were the primary goals. Besides meeting the storage goals, the bathroom needed to be brightened and needed better lighting. Ocean-inspired blue & white wallpaper was paired with bright orange, Moroccan-inspired floor & accent tiles from Fireclay Tile to give the "resort" look the clients were looking for. Light fixtures with industrial style accents add additional interest, while a seagrass mirror adds texture & warmth.
Photos: Christy Kosnic
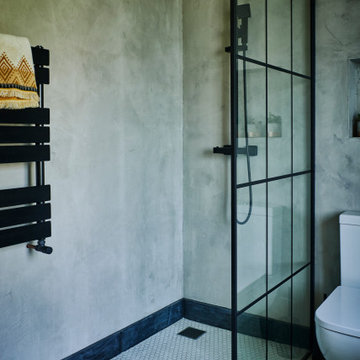
Mid-sized modern kids bathroom in Sussex with furniture-like cabinets, medium wood cabinets, a freestanding tub, an open shower, a one-piece toilet, grey walls, mosaic tile floors, a vessel sink, yellow floor and an open shower.
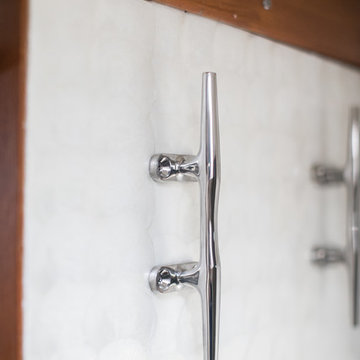
Ryan Garvin
Small beach style master bathroom in Orange County with flat-panel cabinets, white cabinets, an alcove shower, a wall-mount toilet, multi-coloured walls, medium hardwood floors, an undermount sink, engineered quartz benchtops, orange floor, a hinged shower door and multi-coloured benchtops.
Small beach style master bathroom in Orange County with flat-panel cabinets, white cabinets, an alcove shower, a wall-mount toilet, multi-coloured walls, medium hardwood floors, an undermount sink, engineered quartz benchtops, orange floor, a hinged shower door and multi-coloured benchtops.
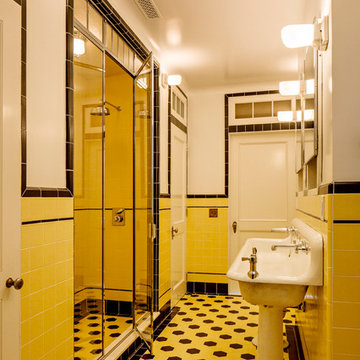
photography by Matthew Placek
Design ideas for a large traditional master bathroom in New York with a claw-foot tub, an open shower, white tile, ceramic tile, yellow walls, ceramic floors, a pedestal sink, yellow floor and a hinged shower door.
Design ideas for a large traditional master bathroom in New York with a claw-foot tub, an open shower, white tile, ceramic tile, yellow walls, ceramic floors, a pedestal sink, yellow floor and a hinged shower door.

This is an example of a large contemporary master bathroom in Chicago with flat-panel cabinets, light wood cabinets, a freestanding tub, an alcove shower, gray tile, ceramic tile, white walls, cement tiles, engineered quartz benchtops, orange floor, a hinged shower door, grey benchtops, a shower seat, a double vanity, a built-in vanity and vaulted.
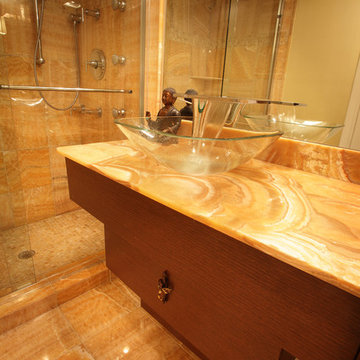
Photography by ibi designs
Design ideas for a mid-sized contemporary 3/4 bathroom in Miami with flat-panel cabinets, medium wood cabinets, an alcove shower, orange tile, orange walls, marble floors, a vessel sink, onyx benchtops, orange floor, a sliding shower screen and orange benchtops.
Design ideas for a mid-sized contemporary 3/4 bathroom in Miami with flat-panel cabinets, medium wood cabinets, an alcove shower, orange tile, orange walls, marble floors, a vessel sink, onyx benchtops, orange floor, a sliding shower screen and orange benchtops.
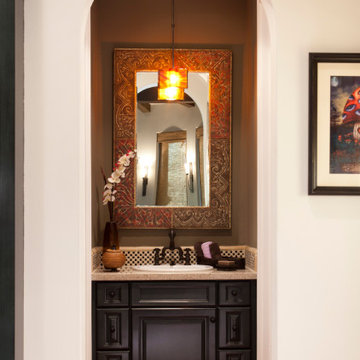
Design ideas for a small mediterranean 3/4 bathroom in Santa Barbara with raised-panel cabinets, black cabinets, black and white tile, stone tile, grey walls, terra-cotta floors, a drop-in sink, solid surface benchtops, orange floor, beige benchtops, a single vanity, a built-in vanity and vaulted.
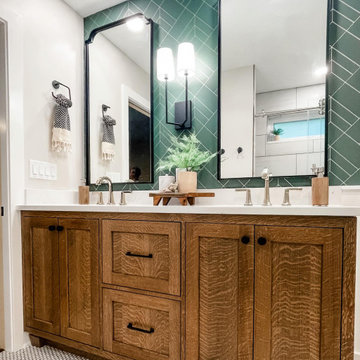
Embracing a traditional look - these clients truly made us 'green with envy'. The amazing penny round tile with green glass inlay, stained inset cabinets, white quartz countertops and green decorative wallpaper truly make the space unique
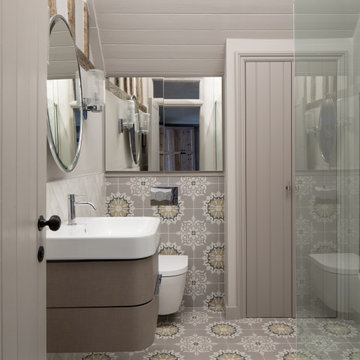
Master bathroom with bespoke cabinetry and patterned tiles
Design ideas for a small eclectic master bathroom in Sussex with flat-panel cabinets, beige cabinets, an open shower, a wall-mount toilet, gray tile, porcelain tile, grey walls, porcelain floors, an integrated sink, yellow floor, an open shower, a single vanity, a floating vanity and vaulted.
Design ideas for a small eclectic master bathroom in Sussex with flat-panel cabinets, beige cabinets, an open shower, a wall-mount toilet, gray tile, porcelain tile, grey walls, porcelain floors, an integrated sink, yellow floor, an open shower, a single vanity, a floating vanity and vaulted.
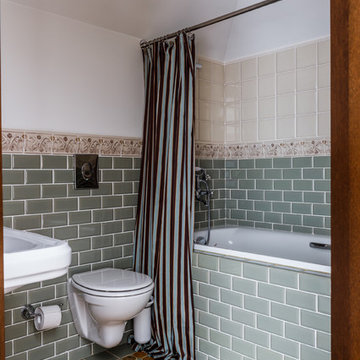
Михаил Чекалов
Mediterranean master bathroom in Other with an alcove tub, a shower/bathtub combo, a wall-mount toilet, green tile, subway tile, white walls, a wall-mount sink, yellow floor and a shower curtain.
Mediterranean master bathroom in Other with an alcove tub, a shower/bathtub combo, a wall-mount toilet, green tile, subway tile, white walls, a wall-mount sink, yellow floor and a shower curtain.
Bathroom Design Ideas with Orange Floor and Yellow Floor
9