Bathroom Design Ideas with Orange Tile and White Tile
Refine by:
Budget
Sort by:Popular Today
201 - 220 of 198,581 photos
Item 1 of 3

Modern master wet room bathroom in Dallas with flat-panel cabinets, light wood cabinets, a freestanding tub, white tile, ceramic tile, white walls, porcelain floors, an undermount sink, marble benchtops, beige floor, a hinged shower door, white benchtops, a double vanity, a freestanding vanity and vaulted.

Bathroom renovation included using a closet in the hall to make the room into a bigger space. Since there is a tub in the hall bath, clients opted for a large shower instead.

Inspiration for a large transitional master bathroom in San Francisco with recessed-panel cabinets, brown cabinets, a freestanding tub, a double shower, a one-piece toilet, white tile, marble, beige walls, marble floors, an undermount sink, marble benchtops, white floor, a hinged shower door, white benchtops, a double vanity, a built-in vanity and wallpaper.

Inspiration for a transitional master bathroom in San Diego with shaker cabinets, medium wood cabinets, a freestanding tub, an alcove shower, gray tile, white tile, marble, white walls, an undermount sink, marble benchtops, grey floor, multi-coloured benchtops, a shower seat, a double vanity and a built-in vanity.
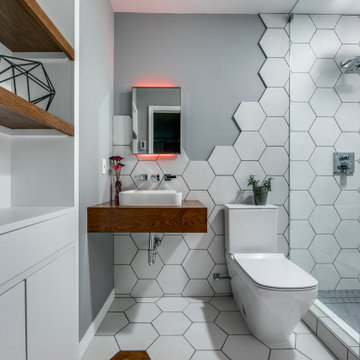
Example vintage meets Modern in this small to mid size trendy full bath with hexagon tile laced into the wood floor. Smaller hexagon tile on shower floor, single-sink, free form hexagon wall bathroom design in Dallas with flat-panel cabinets, 2 stained floating shelves, s drop in vessel sink, exposed P-trap, stained floating vanity , 1 fixed piece glass used as shower wall.
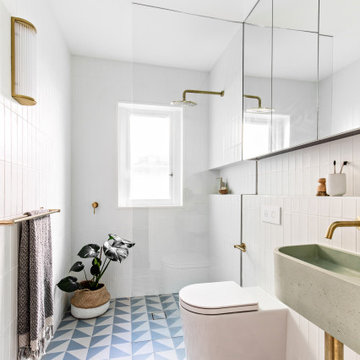
Small scandinavian master bathroom in Sydney with an open shower, a two-piece toilet, white tile, ceramic tile, white walls, porcelain floors, a wall-mount sink, blue floor, an open shower, a niche, a single vanity and a floating vanity.

Relocating to Portland, Oregon from California, this young family immediately hired Amy to redesign their newly purchased home to better fit their needs. The project included updating the kitchen, hall bath, and adding an en suite to their master bedroom. Removing a wall between the kitchen and dining allowed for additional counter space and storage along with improved traffic flow and increased natural light to the heart of the home. This galley style kitchen is focused on efficiency and functionality through custom cabinets with a pantry boasting drawer storage topped with quartz slab for durability, pull-out storage accessories throughout, deep drawers, and a quartz topped coffee bar/ buffet facing the dining area. The master bath and hall bath were born out of a single bath and a closet. While modest in size, the bathrooms are filled with functionality and colorful design elements. Durable hex shaped porcelain tiles compliment the blue vanities topped with white quartz countertops. The shower and tub are both tiled in handmade ceramic tiles, bringing much needed texture and movement of light to the space. The hall bath is outfitted with a toe-kick pull-out step for the family’s youngest member!
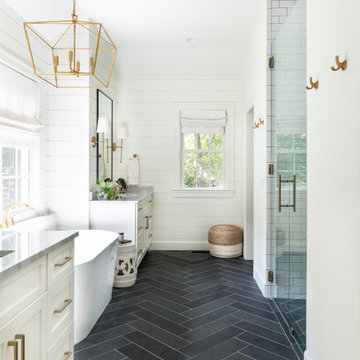
Inspiration for a large transitional master bathroom in Nashville with shaker cabinets, white cabinets, a freestanding tub, a curbless shower, a two-piece toilet, white tile, subway tile, white walls, slate floors, an undermount sink, marble benchtops, black floor, a hinged shower door, white benchtops, a niche, a single vanity, a built-in vanity, vaulted and planked wall panelling.
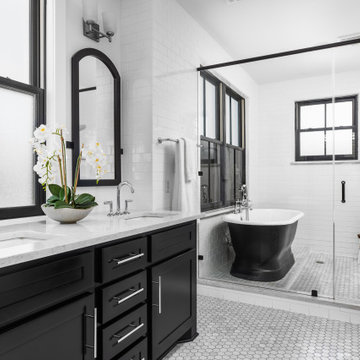
This is an example of a large transitional master bathroom in Austin with shaker cabinets, black cabinets, a freestanding tub, a double shower, white tile, ceramic tile, marble floors, an undermount sink, solid surface benchtops, grey floor, a hinged shower door, white benchtops, a double vanity, a freestanding vanity and white walls.
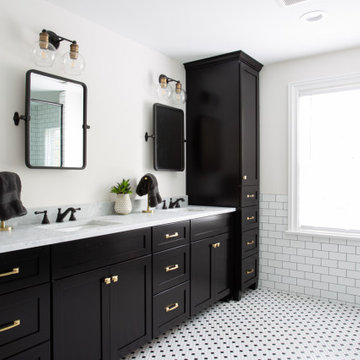
This is an example of a mid-sized transitional master bathroom in Columbus with shaker cabinets, black cabinets, white tile, ceramic tile, white walls, an undermount sink, marble benchtops, white floor, white benchtops, a double vanity, a built-in vanity and mosaic tile floors.
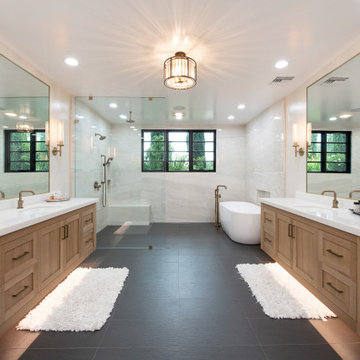
This master bathroom has elegance luxury and modern style with classic elements.
Photo of a contemporary bathroom in Orange County with shaker cabinets, medium wood cabinets, a freestanding tub, white tile, an undermount sink, black floor, white benchtops, a double vanity and a floating vanity.
Photo of a contemporary bathroom in Orange County with shaker cabinets, medium wood cabinets, a freestanding tub, white tile, an undermount sink, black floor, white benchtops, a double vanity and a floating vanity.
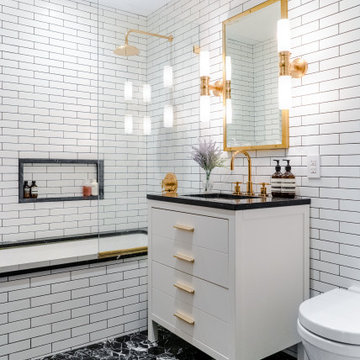
This is an example of a small contemporary bathroom in New York with flat-panel cabinets, white cabinets, an undermount tub, a shower/bathtub combo, white tile, subway tile, an undermount sink, black floor, an open shower, black benchtops, a single vanity, a freestanding vanity, a niche, a wall-mount toilet, white walls, marble floors and marble benchtops.
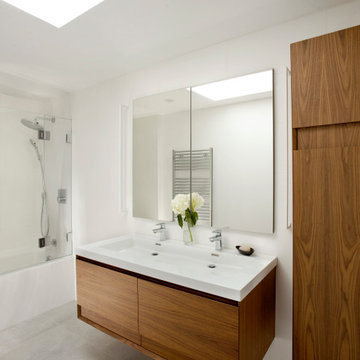
Inspiration for a mid-sized modern kids bathroom in Boston with flat-panel cabinets, medium wood cabinets, an alcove tub, a shower/bathtub combo, white tile, porcelain tile, white walls, porcelain floors, a trough sink, grey floor, a hinged shower door, white benchtops, an enclosed toilet, a double vanity and a floating vanity.
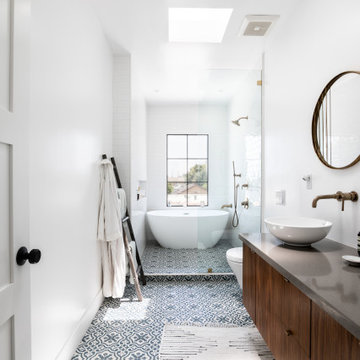
Inspiration for a mid-sized mediterranean master bathroom in Los Angeles with flat-panel cabinets, brown cabinets, a freestanding tub, a shower/bathtub combo, a wall-mount toilet, white tile, ceramic tile, white walls, ceramic floors, a vessel sink, engineered quartz benchtops, blue floor, a hinged shower door, grey benchtops, a double vanity and a floating vanity.
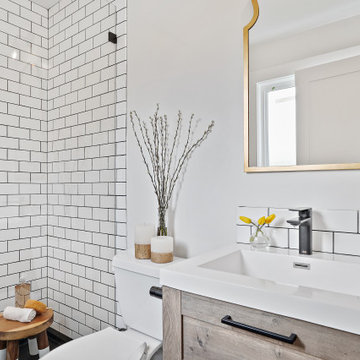
Design ideas for a small transitional 3/4 bathroom in San Francisco with flat-panel cabinets, light wood cabinets, an alcove shower, a two-piece toilet, white tile, ceramic tile, white walls, porcelain floors, an integrated sink, laminate benchtops, black floor, a hinged shower door, white benchtops, a single vanity and a freestanding vanity.
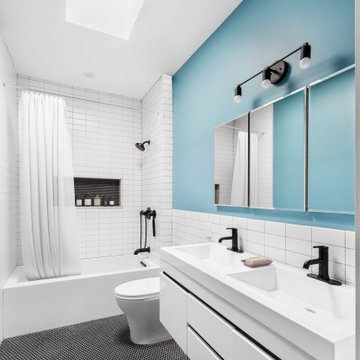
Bathroom renovation in a Brooklyn townhouse
Inspiration for a mid-sized transitional kids bathroom in New York with white cabinets, white tile, a double vanity and a floating vanity.
Inspiration for a mid-sized transitional kids bathroom in New York with white cabinets, white tile, a double vanity and a floating vanity.
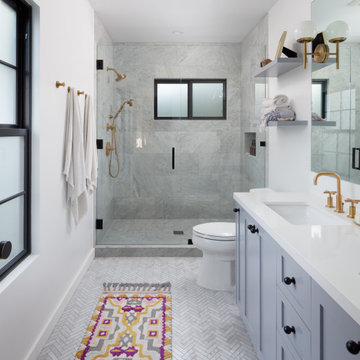
Photos by Pierre Galant Photography
Design ideas for a large transitional master bathroom in Los Angeles with medium wood cabinets, an alcove tub, white tile, ceramic tile, an undermount sink, engineered quartz benchtops, white benchtops, a double vanity, a built-in vanity, shaker cabinets, a two-piece toilet, white walls, grey floor and a niche.
Design ideas for a large transitional master bathroom in Los Angeles with medium wood cabinets, an alcove tub, white tile, ceramic tile, an undermount sink, engineered quartz benchtops, white benchtops, a double vanity, a built-in vanity, shaker cabinets, a two-piece toilet, white walls, grey floor and a niche.
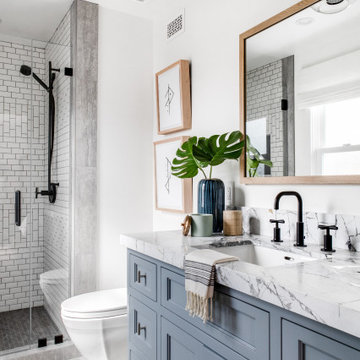
Photo of a transitional 3/4 bathroom in Orange County with recessed-panel cabinets, grey cabinets, an alcove shower, white tile, white walls, multi-coloured floor, a hinged shower door, a single vanity and a built-in vanity.
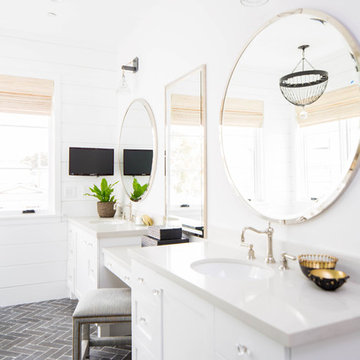
Build: Graystone Custom Builders, Interior Design: Blackband Design, Photography: Ryan Garvin
Photo of a large country master bathroom in Orange County with shaker cabinets, white cabinets, a freestanding tub, an alcove shower, white tile, white walls, an undermount sink, grey floor, a hinged shower door and white benchtops.
Photo of a large country master bathroom in Orange County with shaker cabinets, white cabinets, a freestanding tub, an alcove shower, white tile, white walls, an undermount sink, grey floor, a hinged shower door and white benchtops.
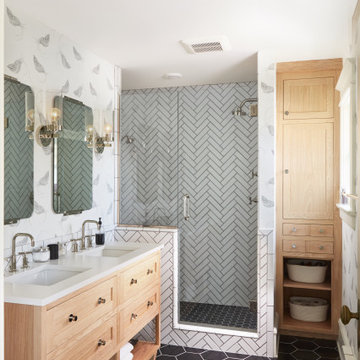
Create a classic color palette in your bathroom design by using a white herringbone tile in the shower and black hexagon tile on the floor.
DESIGN
Hygge & West
Tile Shown: 2x8 in Calcite, 3" Hexagon and 8" Hexagon in Basalt
Bathroom Design Ideas with Orange Tile and White Tile
11