Bathroom Design Ideas with Orange Tile and White Tile
Refine by:
Budget
Sort by:Popular Today
81 - 100 of 198,433 photos
Item 1 of 3
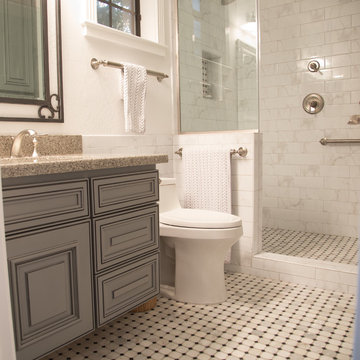
TWD remodeled a few aspects of this home in order for the homeowner to essentially have a mother-in-laws quarters in the home. This bathroom was turned into a Universal Design and safety conscious bathroom all to own, a custom niche was built into the wall to accommodate a washer/dryer for her independence, and a hall closet was converted into a guest bathroom.
Ed Russell Photography

We took a small damp basement bathroom and flooded it with light. The client did not want a full wall of tile so we used teak to create a focal point for the mirror and sink. It brings warmth to the space.

Large bright bathroom with layers and textures. The view is the vocal point of this bathroom! Large vanity space with unlimited storage for his and hers. Her side has a make up vanity and his a large linen closet. Freestanding tub and a large party sized shower. A private water closet in the corner with vinyl wallpaper. Designed by JL Interiors.
JL Interiors is a LA-based creative/diverse firm that specializes in residential interiors. JL Interiors empowers homeowners to design their dream home that they can be proud of! The design isn’t just about making things beautiful; it’s also about making things work beautifully. Contact us for a free consultation Hello@JLinteriors.design _ 310.390.6849_ www.JLinteriors.design

Black Vanity from Starmark Cabinetry, complimented by the large scale porcelain tile that covers the walls and floors in this bathroom. Our clienet opted for added lighting in their three backlit and dimmable mirrors with dimmable under cabinet lighting for night light use.

Download our free ebook, Creating the Ideal Kitchen. DOWNLOAD NOW
This master bath remodel is the cat's meow for more than one reason! The materials in the room are soothing and give a nice vintage vibe in keeping with the rest of the home. We completed a kitchen remodel for this client a few years’ ago and were delighted when she contacted us for help with her master bath!
The bathroom was fine but was lacking in interesting design elements, and the shower was very small. We started by eliminating the shower curb which allowed us to enlarge the footprint of the shower all the way to the edge of the bathtub, creating a modified wet room. The shower is pitched toward a linear drain so the water stays in the shower. A glass divider allows for the light from the window to expand into the room, while a freestanding tub adds a spa like feel.
The radiator was removed and both heated flooring and a towel warmer were added to provide heat. Since the unit is on the top floor in a multi-unit building it shares some of the heat from the floors below, so this was a great solution for the space.
The custom vanity includes a spot for storing styling tools and a new built in linen cabinet provides plenty of the storage. The doors at the top of the linen cabinet open to stow away towels and other personal care products, and are lighted to ensure everything is easy to find. The doors below are false doors that disguise a hidden storage area. The hidden storage area features a custom litterbox pull out for the homeowner’s cat! Her kitty enters through the cutout, and the pull out drawer allows for easy clean ups.
The materials in the room – white and gray marble, charcoal blue cabinetry and gold accents – have a vintage vibe in keeping with the rest of the home. Polished nickel fixtures and hardware add sparkle, while colorful artwork adds some life to the space.
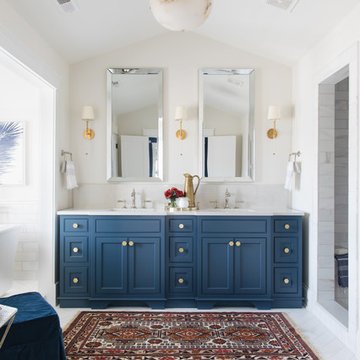
Design ideas for a transitional master bathroom in Chicago with shaker cabinets, blue cabinets, a freestanding tub, an alcove shower, gray tile, white tile, marble, white walls, marble floors, an undermount sink, grey floor and an open shower.

This is an example of a small transitional kids bathroom in St Louis with dark wood cabinets, a drop-in tub, a shower/bathtub combo, a two-piece toilet, white tile, subway tile, green walls, an undermount sink, engineered quartz benchtops, white floor, a shower curtain, white benchtops, a single vanity and a built-in vanity.
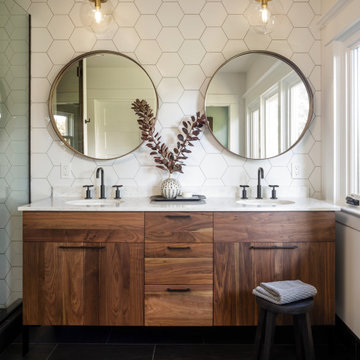
This existing sleeping porch was reworked into a stunning Mid Century bathroom complete with geometric shapes that add interest and texture. Rich woods add warmth to the black and white tiles. Wood tile was installed on the shower walls and pick up on the wood vanity and Asian-inspired custom built armoire.
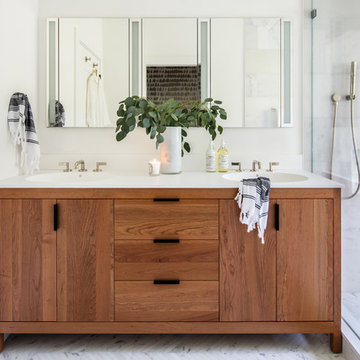
A modern yet welcoming master bathroom with . Photographed by Thomas Kuoh Photography.
This is an example of a mid-sized transitional master bathroom in San Francisco with medium wood cabinets, white tile, stone tile, white walls, marble floors, an integrated sink, engineered quartz benchtops, white floor, white benchtops and flat-panel cabinets.
This is an example of a mid-sized transitional master bathroom in San Francisco with medium wood cabinets, white tile, stone tile, white walls, marble floors, an integrated sink, engineered quartz benchtops, white floor, white benchtops and flat-panel cabinets.

Photo Credit: Emily Redfield
Design ideas for a small traditional master bathroom in Denver with brown cabinets, a claw-foot tub, a shower/bathtub combo, white tile, subway tile, white walls, marble benchtops, grey floor, a shower curtain, white benchtops, an undermount sink and flat-panel cabinets.
Design ideas for a small traditional master bathroom in Denver with brown cabinets, a claw-foot tub, a shower/bathtub combo, white tile, subway tile, white walls, marble benchtops, grey floor, a shower curtain, white benchtops, an undermount sink and flat-panel cabinets.
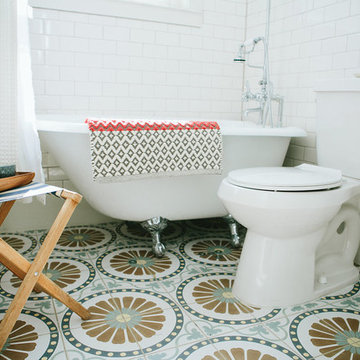
Inspiration for a small eclectic bathroom in Denver with a claw-foot tub, a shower/bathtub combo, white tile, subway tile, cement tiles, a pedestal sink, multi-coloured floor and a shower curtain.
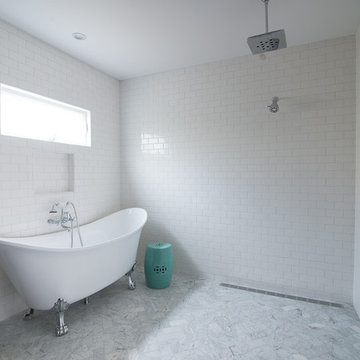
Chris Nolasco
Inspiration for a large transitional master bathroom in Los Angeles with distressed cabinets, a claw-foot tub, an open shower, a two-piece toilet, white tile, subway tile, white walls, marble floors, an undermount sink, marble benchtops, multi-coloured floor, an open shower, multi-coloured benchtops and recessed-panel cabinets.
Inspiration for a large transitional master bathroom in Los Angeles with distressed cabinets, a claw-foot tub, an open shower, a two-piece toilet, white tile, subway tile, white walls, marble floors, an undermount sink, marble benchtops, multi-coloured floor, an open shower, multi-coloured benchtops and recessed-panel cabinets.

One of the main features of the space is the natural lighting. The windows allow someone to feel they are in their own private oasis. The wide plank European oak floors, with a brushed finish, contribute to the warmth felt in this bathroom, along with warm neutrals, whites and grays. The counter tops are a stunning Calcatta Latte marble as is the basket weaved shower floor, 1x1 square mosaics separating each row of the large format, rectangular tiles, also marble. Lighting is key in any bathroom and there is more than sufficient lighting provided by Ralph Lauren, by Circa Lighting. Classic, custom designed cabinetry optimizes the space by providing plenty of storage for toiletries, linens and more. Holger Obenaus Photography did an amazing job capturing this light filled and luxurious master bathroom. Built by Novella Homes and designed by Lorraine G Vale
Holger Obenaus Photography
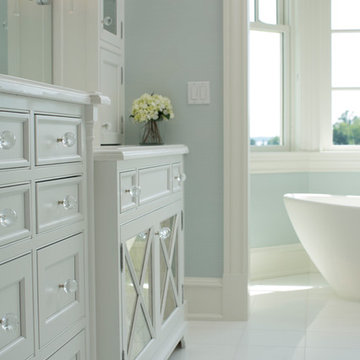
Master bathroom with custom white cabinetry
Expansive traditional master bathroom in Baltimore with furniture-like cabinets, white cabinets, a freestanding tub, white tile, blue walls and granite benchtops.
Expansive traditional master bathroom in Baltimore with furniture-like cabinets, white cabinets, a freestanding tub, white tile, blue walls and granite benchtops.
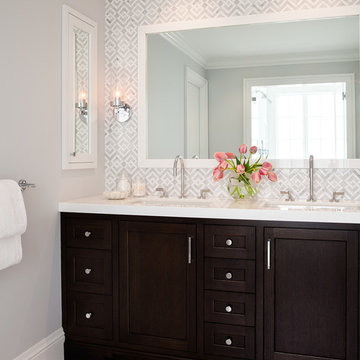
Michele Lee Willson
Transitional bathroom in San Francisco with dark wood cabinets, white tile, stone tile, grey walls, marble floors and shaker cabinets.
Transitional bathroom in San Francisco with dark wood cabinets, white tile, stone tile, grey walls, marble floors and shaker cabinets.
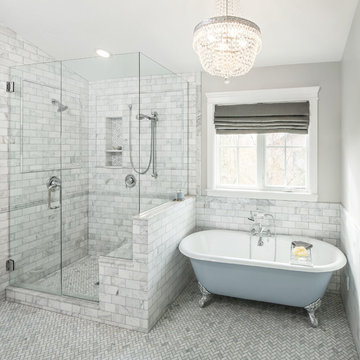
Scott Davis Photography
This is an example of a traditional bathroom in Salt Lake City with a claw-foot tub, an alcove shower, white tile, stone tile, a niche and a shower seat.
This is an example of a traditional bathroom in Salt Lake City with a claw-foot tub, an alcove shower, white tile, stone tile, a niche and a shower seat.
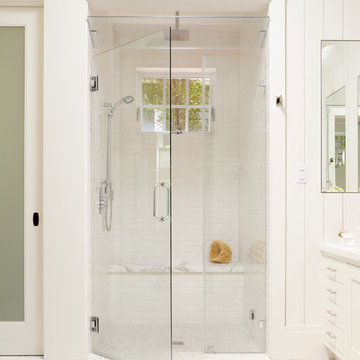
This Mill Valley residence under the redwoods was conceived and designed for a young and growing family. Though technically a remodel, the project was in essence new construction from the ground up, and its clean, traditional detailing and lay-out by Chambers & Chambers offered great opportunities for our talented carpenters to show their stuff. This home features the efficiency and comfort of hydronic floor heating throughout, solid-paneled walls and ceilings, open spaces and cozy reading nooks, expansive bi-folding doors for indoor/ outdoor living, and an attention to detail and durability that is a hallmark of how we build.
See our work in progress at our Facebook page: https://www.facebook.com/D.V.RasmussenConstruction
Like us on Facebook to keep up on our newest projects.
Photographer: John Merkyl Architect: Barbara Chambers of Chambers + Chambers in Mill Valley

The black and white palette is paired with the warmth of the wood tones to create a “spa-like” feeling in this urban design concept.
Salient features:
free-standing vanity
medicine cabinet
decorative pendant lights
3 dimensional accent tiles
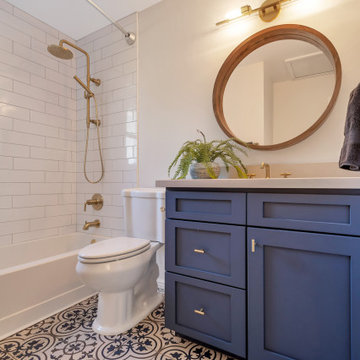
Mid-sized country kids bathroom in Phoenix with shaker cabinets, blue cabinets, an alcove tub, a shower/bathtub combo, a two-piece toilet, white tile, ceramic tile, white walls, porcelain floors, an undermount sink, engineered quartz benchtops, blue floor, a shower curtain, white benchtops, a single vanity and a built-in vanity.
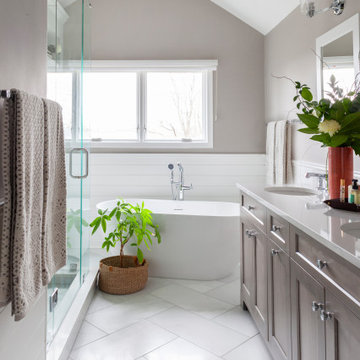
Free ebook, Creating the Ideal Kitchen. DOWNLOAD NOW
This client came to us wanting some help with updating the master bath in their home. Their primary goals were to increase the size of the shower, add a rain head, add a freestanding tub and overall freshen the feel of the space.
The existing layout of the bath worked well, so we left the basic footprint the same, but increased the size of the shower and added a freestanding tub on a bit of an angle which allowed for some additional storage.
One of the most important things on the wish list was adding a rainhead in the shower, but this was not an easy task with the angled ceiling. We came up with the solution of using an extra long wall-mounted shower arm that was reinforced with a meal bracket attached the ceiling. This did the trick, and no extra framing or insulation was required to make it work.
The materials selected for the space are classic and fresh. Large format white oriental marble is used throughout the bath, on the floor in a herrinbone pattern and in a staggered brick pattern on the walls. Alder cabinets with a gray stain contrast nicely with the white marble, while shiplap detail helps unify the space and gives it a casual and cozy vibe. Storage solutions include an area for towels and other necessities at the foot of the tub, roll out shelves and out storage in the vanities and a custom niche and shaving ledge in the shower. We love how just a few simple changes can make such a great impact!
Designed by: Susan Klimala, CKBD
Photography by: LOMA Studios
For more information on kitchen and bath design ideas go to: www.kitchenstudio-ge.com
Bathroom Design Ideas with Orange Tile and White Tile
5