Bathroom Design Ideas with Orange Walls and Granite Benchtops
Refine by:
Budget
Sort by:Popular Today
61 - 80 of 527 photos
Item 1 of 3
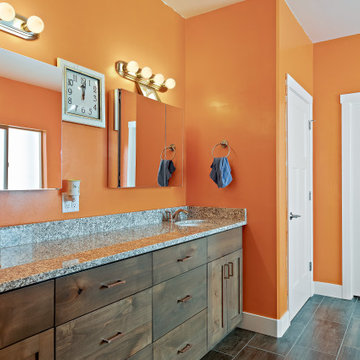
Master Bathroom with a touch of flare, double vanities, medicine cabinet mirrors, separate toilet room, and walk in shower and soaker tub.
This is an example of a mid-sized country master bathroom in Other with shaker cabinets, medium wood cabinets, a drop-in tub, an open shower, a one-piece toilet, gray tile, ceramic tile, orange walls, ceramic floors, an undermount sink, granite benchtops, black floor and grey benchtops.
This is an example of a mid-sized country master bathroom in Other with shaker cabinets, medium wood cabinets, a drop-in tub, an open shower, a one-piece toilet, gray tile, ceramic tile, orange walls, ceramic floors, an undermount sink, granite benchtops, black floor and grey benchtops.
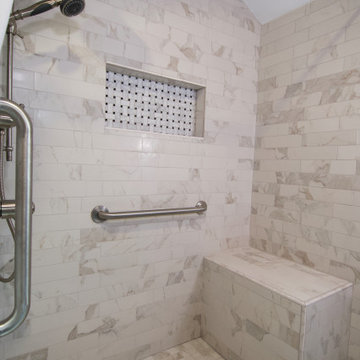
This remodeled bath features a roomy, zero step tile shower with a rainhead and hand held shower sprayer with sidebar. Safety features in the shower include multiple grab bars and a bench for seating. A few of the beautiful design details include the arched ceiling opening to the shower, a tile rug and matching shower niche.
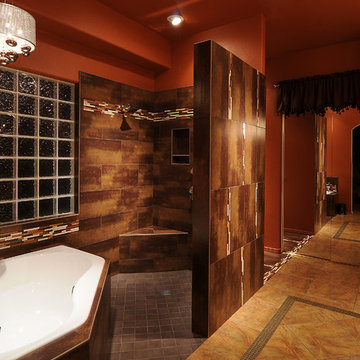
The AFTER features an open shower concept and space saving corner tub (big enough for 2). Working with the existing floor tile and cabinets, this space was updated with luxurious tile and plumbing,
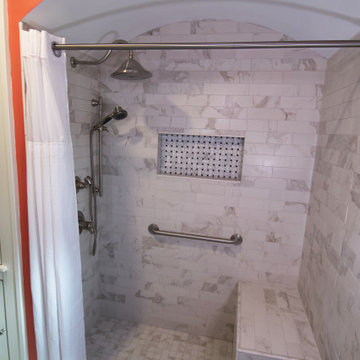
This remodeled bath features a roomy, zero step tile shower with a rainhead and hand held shower sprayer with sidebar. Safety features in the shower include multiple grab bars and a bench for seating. A few of the beautiful design details include the arched ceiling opening to the shower, a tile rug and matching shower niche.
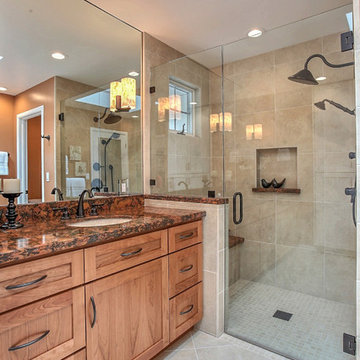
Marilyn Cunningham Photography
Inspiration for a mid-sized transitional master bathroom in San Francisco with shaker cabinets, medium wood cabinets, an alcove shower, a one-piece toilet, beige tile, porcelain tile, orange walls, porcelain floors, an undermount sink, granite benchtops, beige floor, a hinged shower door and multi-coloured benchtops.
Inspiration for a mid-sized transitional master bathroom in San Francisco with shaker cabinets, medium wood cabinets, an alcove shower, a one-piece toilet, beige tile, porcelain tile, orange walls, porcelain floors, an undermount sink, granite benchtops, beige floor, a hinged shower door and multi-coloured benchtops.
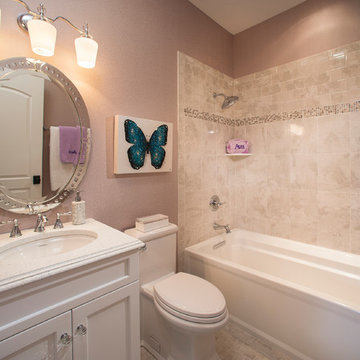
Design ideas for a mid-sized contemporary kids bathroom in Philadelphia with shaker cabinets, white cabinets, an alcove tub, a shower/bathtub combo, a two-piece toilet, orange walls, an undermount sink and granite benchtops.
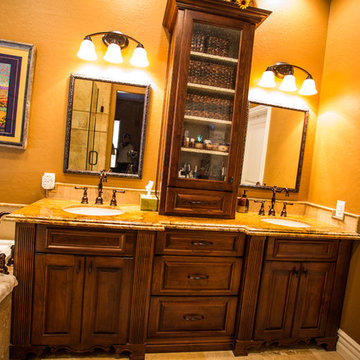
Design ideas for a mid-sized transitional master bathroom in Phoenix with raised-panel cabinets, medium wood cabinets, an undermount tub, orange walls, an undermount sink and granite benchtops.
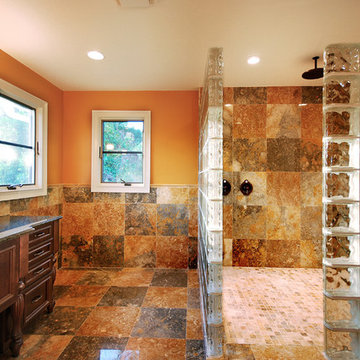
Since 1984, Jonathan McGrath Construction, a design build custom builder and remodeling company has provided solutions for their client's building needs in the Central Florida area. Jack McGrath, State Certified Building Contractor, applies his extensive custom building and remodeling expertise, creative design concepts and passion for transformation to every project and has earned a reputation for being a true remodeling specialist and custom home builder.
Recognized for excellence in the building industry, Jonathan McGrath Construction, has been the recipient of multiple Parade of Homes, MAME and Chrysalis awards. They also received the prestigious ‘Big 50′ Award from Remodeling Magazine for their outstanding business expertise, exemplary customer services and their ability to stand as a dynamic company role model for the building and remodeling industry. In addition, the company has won numerous other local and national awards.
The company supports their local, state and national building association. Marion McGrath served as the 2011 President of the Home Builder's Association of Orlando (HBA) now known as the Orlando Builder's Association (GOBA). She was the second woman and remodeler to serve as President in the association's 60 year history.
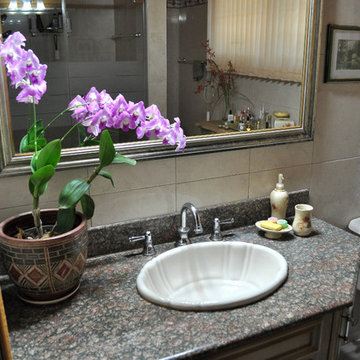
This Master Bath features a custom vanity with granite top. The vanity has one chamfered edge to enhance moment and increase storage.
Furniture Design - Peter E Designs
Photography - David Bartolomi
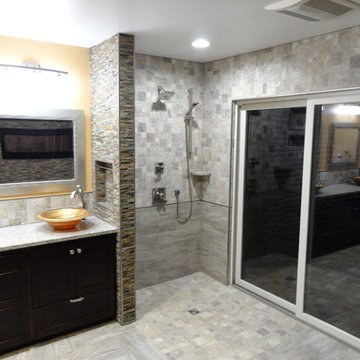
Design ideas for a large transitional master bathroom in Oklahoma City with shaker cabinets, dark wood cabinets, a drop-in tub, a curbless shower, a two-piece toilet, gray tile, stone tile, orange walls, porcelain floors, a vessel sink and granite benchtops.
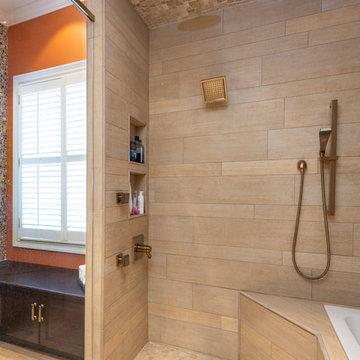
A Spacious Shower with Drop in Tub for relaxing. The wood look porcelain paired with the mosaic floor and ceiling makes for the perfect relaxing space.
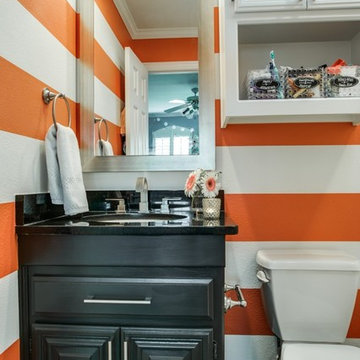
Shoot 2 Sell
Design ideas for a mid-sized transitional kids bathroom in Dallas with an undermount sink, raised-panel cabinets, black cabinets, granite benchtops, an alcove tub, a shower/bathtub combo, a one-piece toilet, white tile, ceramic tile, orange walls and ceramic floors.
Design ideas for a mid-sized transitional kids bathroom in Dallas with an undermount sink, raised-panel cabinets, black cabinets, granite benchtops, an alcove tub, a shower/bathtub combo, a one-piece toilet, white tile, ceramic tile, orange walls and ceramic floors.
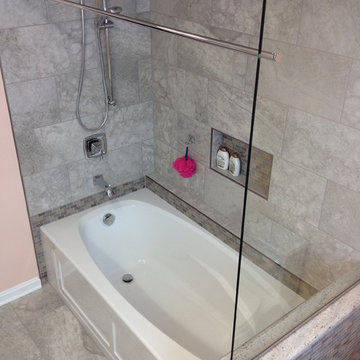
Mid-sized transitional kids bathroom in Other with an undermount sink, raised-panel cabinets, white cabinets, granite benchtops, an alcove tub, a shower/bathtub combo, gray tile, porcelain tile, orange walls and porcelain floors.
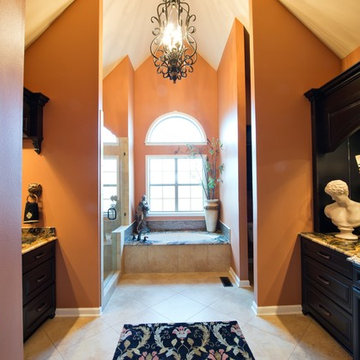
This is an example of a large transitional master bathroom in Little Rock with an undermount sink, raised-panel cabinets, dark wood cabinets, granite benchtops, an undermount tub, a double shower, a one-piece toilet, beige tile, porcelain tile, orange walls and porcelain floors.
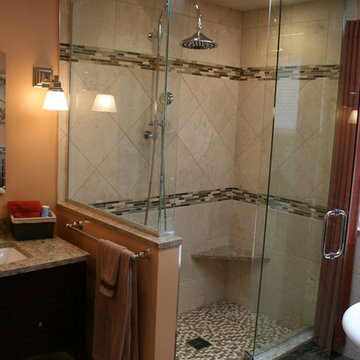
Removed corner whirlpool and added this instead. Penny round shower floor, corner ledge for shaving legs, niche in back of 1/2 wall to keep bottles out of view.
Kitchen & Bath Mart
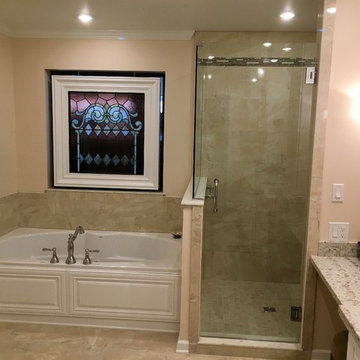
Master Bathroom
Photo of a mid-sized traditional master bathroom in New Orleans with raised-panel cabinets, white cabinets, a corner shower, orange walls, ceramic floors, an undermount sink, granite benchtops, beige floor, a hinged shower door, grey benchtops and an alcove tub.
Photo of a mid-sized traditional master bathroom in New Orleans with raised-panel cabinets, white cabinets, a corner shower, orange walls, ceramic floors, an undermount sink, granite benchtops, beige floor, a hinged shower door, grey benchtops and an alcove tub.
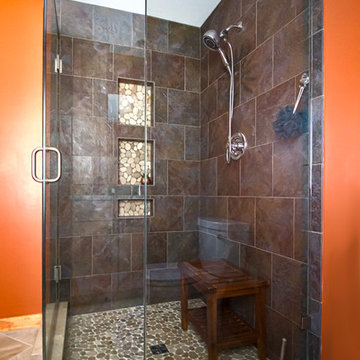
This bathroom was created in what was once an office space. We had a blank canvas to work with. The walk in shower features three niches for storage, and a pebble floor. The homeowners wanted materials that were easy to keep clean, so all the tile, except the pebbles is porcelain.
Design by Lauren Nelson
Photo by Salted Soul Graphics
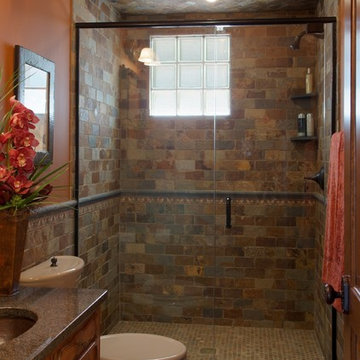
MA Peterson
www.mapeterson.com
Design ideas for a mid-sized transitional 3/4 bathroom in Minneapolis with an undermount sink, white tile, furniture-like cabinets, medium wood cabinets, granite benchtops, a curbless shower, a two-piece toilet, ceramic tile, orange walls and terra-cotta floors.
Design ideas for a mid-sized transitional 3/4 bathroom in Minneapolis with an undermount sink, white tile, furniture-like cabinets, medium wood cabinets, granite benchtops, a curbless shower, a two-piece toilet, ceramic tile, orange walls and terra-cotta floors.
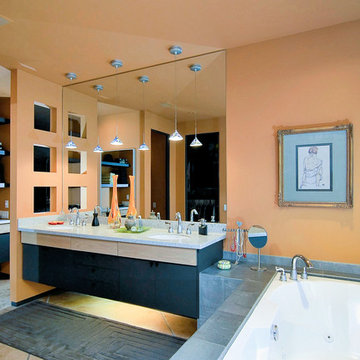
Master bathroom with built-in bathtub walk in shower, and wall mount vanity with censored under cabinet lighting.
Design ideas for a large modern master bathroom in Portland with flat-panel cabinets, black cabinets, an undermount tub, an open shower, a two-piece toilet, gray tile, ceramic tile, orange walls, concrete floors, an undermount sink, granite benchtops, beige floor, an open shower, grey benchtops, a double vanity and a floating vanity.
Design ideas for a large modern master bathroom in Portland with flat-panel cabinets, black cabinets, an undermount tub, an open shower, a two-piece toilet, gray tile, ceramic tile, orange walls, concrete floors, an undermount sink, granite benchtops, beige floor, an open shower, grey benchtops, a double vanity and a floating vanity.
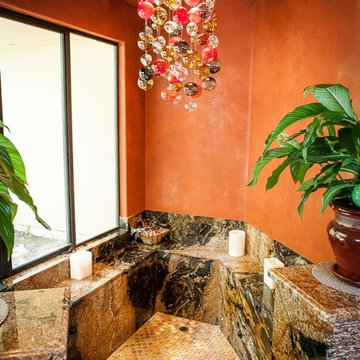
Glenn
Design ideas for a large mediterranean master bathroom in Seattle with furniture-like cabinets, dark wood cabinets, a hot tub, a corner shower, orange walls, ceramic floors, a vessel sink, granite benchtops, orange floor, a hinged shower door and multi-coloured benchtops.
Design ideas for a large mediterranean master bathroom in Seattle with furniture-like cabinets, dark wood cabinets, a hot tub, a corner shower, orange walls, ceramic floors, a vessel sink, granite benchtops, orange floor, a hinged shower door and multi-coloured benchtops.
Bathroom Design Ideas with Orange Walls and Granite Benchtops
4