Bathroom Design Ideas with Orange Walls
Refine by:
Budget
Sort by:Popular Today
121 - 140 of 241 photos
Item 1 of 3
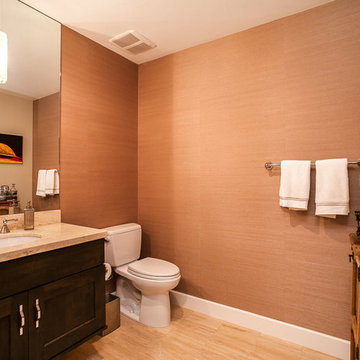
This client wanted to have their kitchen as their centerpiece for their house. As such, I designed this kitchen to have a dark walnut natural wood finish with timeless white kitchen island combined with metal appliances.
The entire home boasts an open, minimalistic, elegant, classy, and functional design, with the living room showcasing a unique vein cut silver travertine stone showcased on the fireplace. Warm colors were used throughout in order to make the home inviting in a family-friendly setting.
Project designed by Denver, Colorado interior designer Margarita Bravo. She serves Denver as well as surrounding areas such as Cherry Hills Village, Englewood, Greenwood Village, and Bow Mar.
For more about MARGARITA BRAVO, click here: https://www.margaritabravo.com/
To learn more about this project, click here: https://www.margaritabravo.com/portfolio/observatory-park/
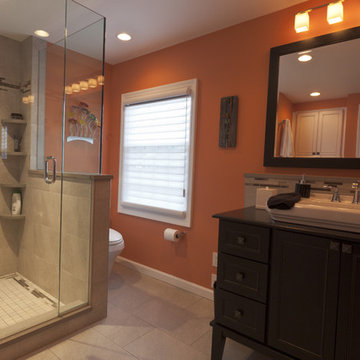
These CT homeowners wanted to bring fun and cheery playfulness to their 1949 Colonial. Calling on the design team at Simply Baths, Inc. they remodeled and updated both their master and hall bathrooms with whimsical touches and contemporary zest. An eclectic mix of bold color, striking pattern and unique accessories create the perfect decor to compliment to this fun and vibrant family.
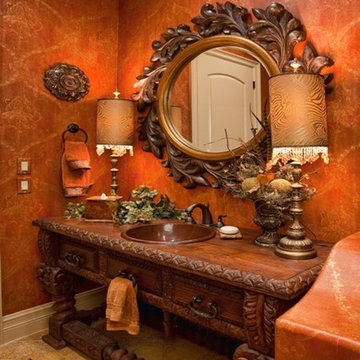
This is an example of a mid-sized bathroom in Austin with an integrated sink, furniture-like cabinets, dark wood cabinets, wood benchtops and orange walls.
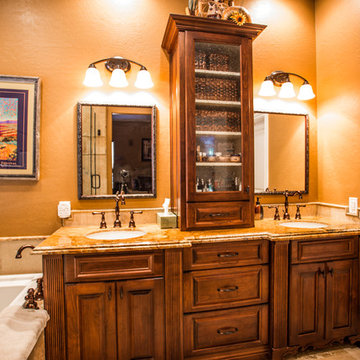
Photo of a mid-sized transitional master bathroom in Phoenix with raised-panel cabinets, medium wood cabinets, an undermount tub, orange walls, an undermount sink and granite benchtops.
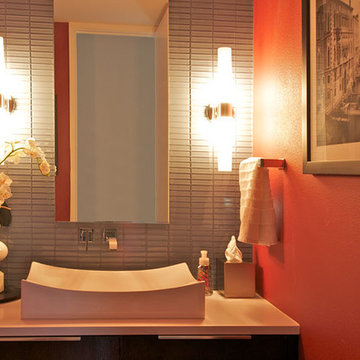
Photo of a mid-sized modern 3/4 bathroom in Dallas with flat-panel cabinets, dark wood cabinets, gray tile, orange walls and a vessel sink.
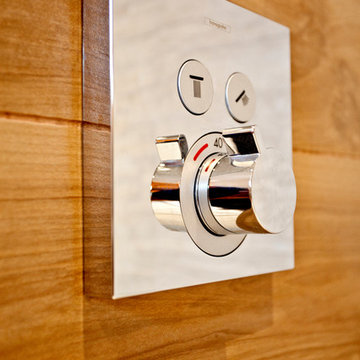
Designer contemporary bathroom with wall mounted basin mixers and feature lighting. Colour is used with impact to add vibrancy to this scheme.
Inspiration for a large contemporary 3/4 bathroom in Other with an open shower, a wall-mount toilet, beige tile, porcelain tile, orange walls and porcelain floors.
Inspiration for a large contemporary 3/4 bathroom in Other with an open shower, a wall-mount toilet, beige tile, porcelain tile, orange walls and porcelain floors.
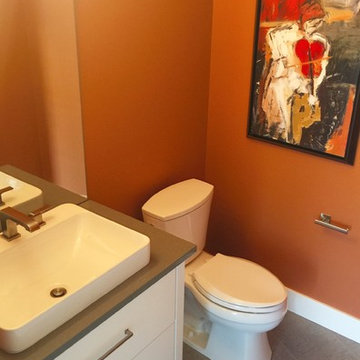
Inspiration for a mid-sized traditional bathroom in Grand Rapids with flat-panel cabinets, white cabinets, a drop-in tub, a two-piece toilet, ceramic floors and orange walls.
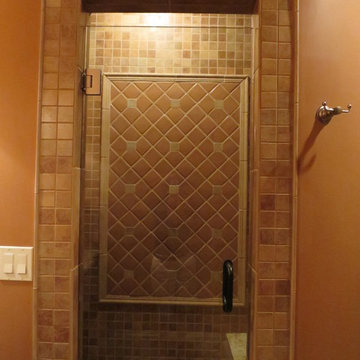
This bathroom is part of a whole-home Tuscan-inspired design by Design Connection, Inc. Do you have a question about this space? Please ask! See more our complete portfolio here: http://www.DesignConnectionInc.com/portfolio
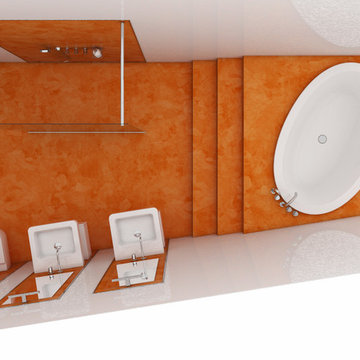
ORANGE
Bathroom design
Ostrava, Czech Republic
© 2011, CADFACE
Because of humidity and temperature change as well as atypical layout and detailing, the right choice of materials was crucial.
We have decided to use varnished polyurethane-based stucco for the floor and for the areas that are in direct contact with water.
Expressive decor and colour of the orange stucco are balanced by the clean whiteness of sanitary ware, tiled walls and painted ceiling.
Finally, when the rays of light enter through the window, the whole space comes to life.
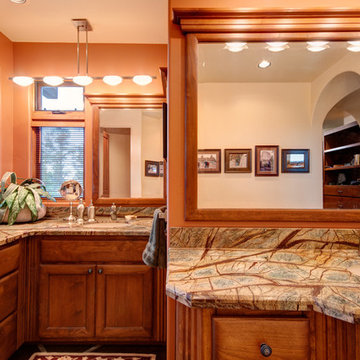
Ian Whitehead
This is an example of an expansive transitional master bathroom in Phoenix with medium wood cabinets, orange walls, concrete floors, an undermount sink, marble benchtops and shaker cabinets.
This is an example of an expansive transitional master bathroom in Phoenix with medium wood cabinets, orange walls, concrete floors, an undermount sink, marble benchtops and shaker cabinets.
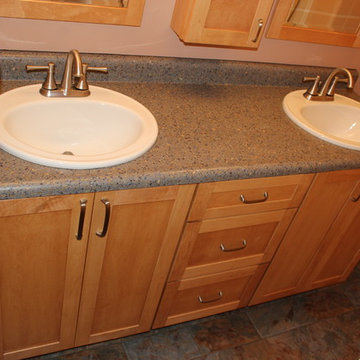
Ron Webb
This is an example of a mid-sized traditional master bathroom in Other with a drop-in sink, shaker cabinets, light wood cabinets, laminate benchtops, orange walls and linoleum floors.
This is an example of a mid-sized traditional master bathroom in Other with a drop-in sink, shaker cabinets, light wood cabinets, laminate benchtops, orange walls and linoleum floors.
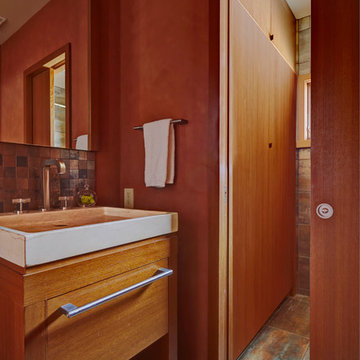
Teak vanity, mirror frame, sliding door with trim and linen cabinet shown from the entrance of a small guest bathroom. Photography by Kaskel Photo
Small contemporary kids bathroom in Chicago with furniture-like cabinets, light wood cabinets, an alcove shower, a two-piece toilet, brown tile, metal tile, orange walls, a vessel sink and engineered quartz benchtops.
Small contemporary kids bathroom in Chicago with furniture-like cabinets, light wood cabinets, an alcove shower, a two-piece toilet, brown tile, metal tile, orange walls, a vessel sink and engineered quartz benchtops.
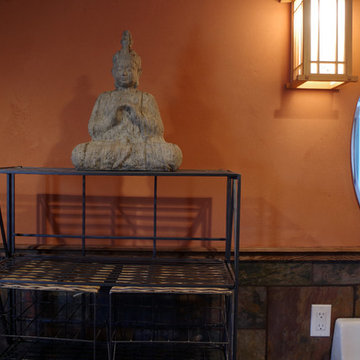
Photo of a small arts and crafts bathroom in Portland with multi-coloured tile, stone tile, orange walls and linoleum floors.
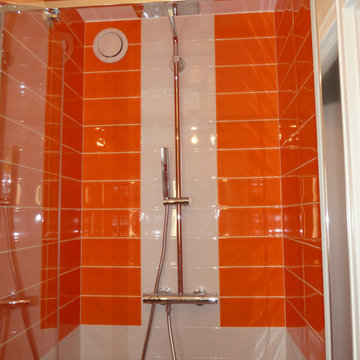
Douche en alcove, receveur extra plat
Small contemporary kids bathroom in Paris with an alcove shower, ceramic tile, orange walls, light hardwood floors and a console sink.
Small contemporary kids bathroom in Paris with an alcove shower, ceramic tile, orange walls, light hardwood floors and a console sink.
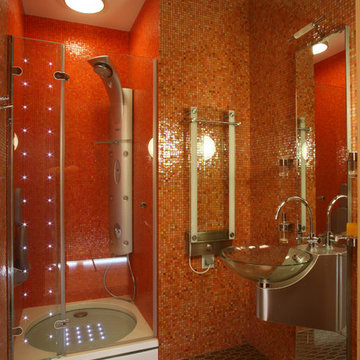
Зинур Разундинов
Inspiration for a small contemporary 3/4 bathroom in Moscow with an alcove shower, orange tile, metal tile, orange walls, mosaic tile floors, stainless steel benchtops and a wall-mount sink.
Inspiration for a small contemporary 3/4 bathroom in Moscow with an alcove shower, orange tile, metal tile, orange walls, mosaic tile floors, stainless steel benchtops and a wall-mount sink.
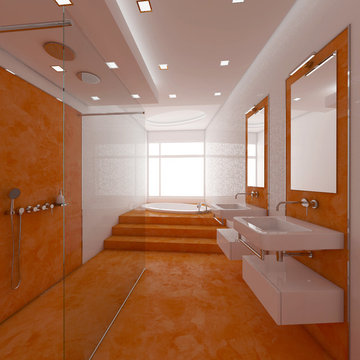
ORANGE
Bathroom design
Ostrava, Czech Republic
© 2011, CADFACE
Because of humidity and temperature change as well as atypical layout and detailing, the right choice of materials was crucial.
We have decided to use varnished polyurethane-based stucco for the floor and for the areas that are in direct contact with water.
Expressive decor and colour of the orange stucco are balanced by the clean whiteness of sanitary ware, tiled walls and painted ceiling.
Finally, when the rays of light enter through the window, the whole space comes to life.
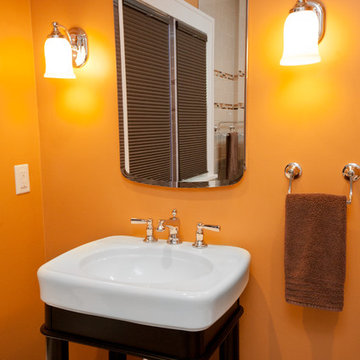
This is an example of a mid-sized transitional master bathroom in Other with a console sink, open cabinets, brown cabinets, an alcove shower, a two-piece toilet, orange walls, ceramic floors, beige tile and ceramic tile.
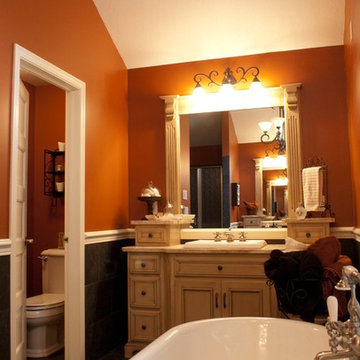
Custom vanity by Bauman Custom Woodworking. Daring use of black tile and orange wall paint. Traditional wood work and wood trim combined with more cotemporay wall color and tile. Opposite wall has cosmetic vanity.
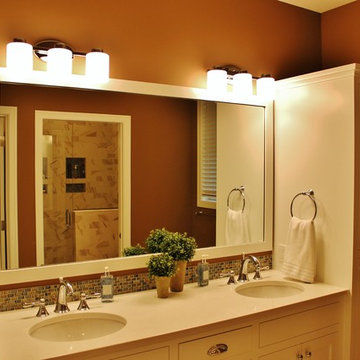
This incredible Cottage Home lake house sits atop a Lake Michigan shoreline bluff, taking in all the sounds and views of the magnificent lake. This custom built, LEED Certified home boasts of over 5,100 sq. ft. of living space – 6 bedrooms including a dorm room and a bunk room, 5 baths, 3 inside living spaces, porches and patios, and a kitchen with beverage pantry that takes the cake. The 4-seasons porch is where all guests desire to stay – welcomed by the peaceful wooded surroundings and blue hues of the great lake.
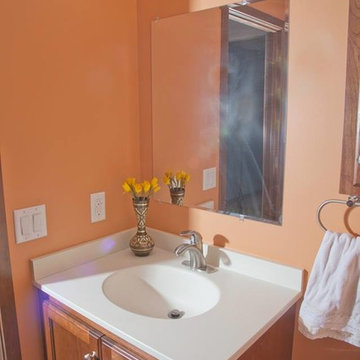
Main floor powder room with dark wood cabinet, white sink and orange walls.
This is an example of a small transitional bathroom in Minneapolis with medium wood cabinets, orange walls, shaker cabinets, an integrated sink and engineered quartz benchtops.
This is an example of a small transitional bathroom in Minneapolis with medium wood cabinets, orange walls, shaker cabinets, an integrated sink and engineered quartz benchtops.
Bathroom Design Ideas with Orange Walls
7