Bathroom Design Ideas with Painted Wood Floors and Cork Floors
Refine by:
Budget
Sort by:Popular Today
121 - 140 of 1,234 photos
Item 1 of 3
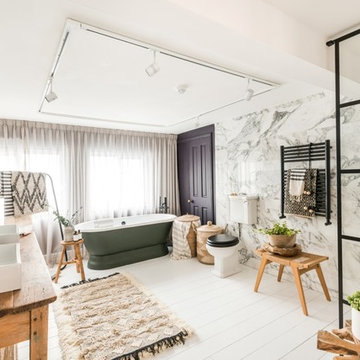
Photographer: Amelia Hallsworth
This is an example of a large eclectic master bathroom in London with furniture-like cabinets, light wood cabinets, a freestanding tub, an open shower, a one-piece toilet, black and white tile, marble, white walls, painted wood floors, a trough sink, wood benchtops, white floor and an open shower.
This is an example of a large eclectic master bathroom in London with furniture-like cabinets, light wood cabinets, a freestanding tub, an open shower, a one-piece toilet, black and white tile, marble, white walls, painted wood floors, a trough sink, wood benchtops, white floor and an open shower.
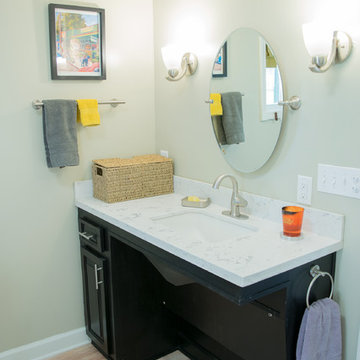
This bathroom was remodeled for wheelchair accessibility in mind. We made a roll under vanity with a tilting mirror and granite counter tops with a towel ring on the side. A barrier free shower and bidet were installed with accompanying grab bars for safety and mobility of the client.
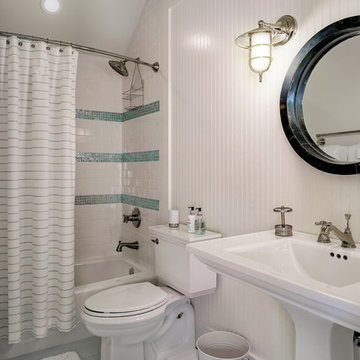
Guest suite bathroom over garage has painted wood floors and bead board walls. Love the tile design in the shower/tub, the wall sconces and the pedestal sink.
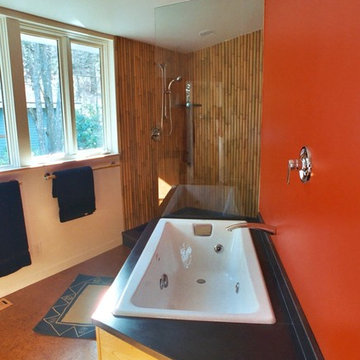
This is an example of a midcentury bathroom in Boston with a drop-in tub, a corner shower, red walls and cork floors.
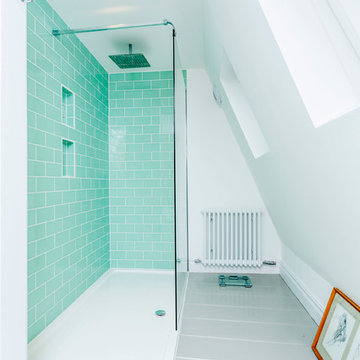
Matt Stevens
Inspiration for a contemporary bathroom in Hampshire with painted wood floors.
Inspiration for a contemporary bathroom in Hampshire with painted wood floors.

Strict and concise design with minimal decor and necessary plumbing set - ideal for a small bathroom.
Speaking of about the color of the decoration, the classical marble fits perfectly with the wood.
A dark floor against the background of light walls creates a sense of the shape of space.
The toilet and sink are wall-hung and are white. This type of plumbing has its advantages; it is visually lighter and does not take up extra space.
Under the sink, you can see a shelf for storing towels. The niche above the built-in toilet is also very advantageous for use due to its compactness. Frameless glass shower doors create a spacious feel.
The spot lighting on the perimeter of the room extends everywhere and creates a soft glow.
Learn more about us - www.archviz-studio.com
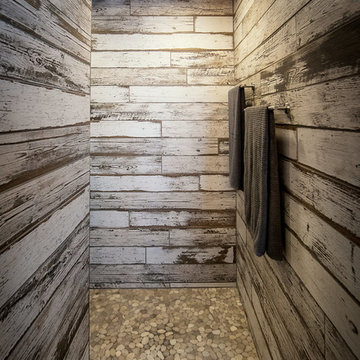
This is an example of a mid-sized country master bathroom in Other with a drop-in tub, porcelain tile, white walls, painted wood floors and white floor.
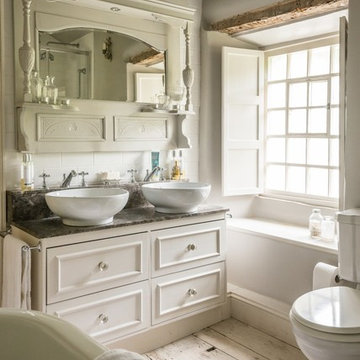
Inspiration for a mid-sized country kids bathroom in Other with shaker cabinets, white cabinets, a claw-foot tub, a two-piece toilet, white tile, ceramic tile, white walls, painted wood floors, a trough sink, marble benchtops and white floor.
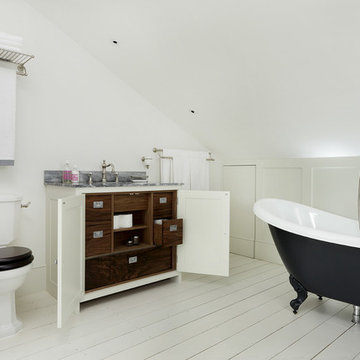
Photo of a traditional master bathroom in London with a claw-foot tub, a two-piece toilet, white walls, painted wood floors and shaker cabinets.
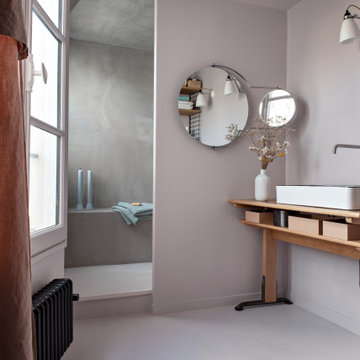
Réalisation d'une douche à l'italienne en béton ciré. Peinture ressource sous la forme d'une capsule du sol au plafond.
This is an example of a scandinavian bathroom in Paris with a curbless shower, gray tile, pink walls, painted wood floors, a trough sink, wood benchtops, pink floor, an open shower, a shower seat and a single vanity.
This is an example of a scandinavian bathroom in Paris with a curbless shower, gray tile, pink walls, painted wood floors, a trough sink, wood benchtops, pink floor, an open shower, a shower seat and a single vanity.
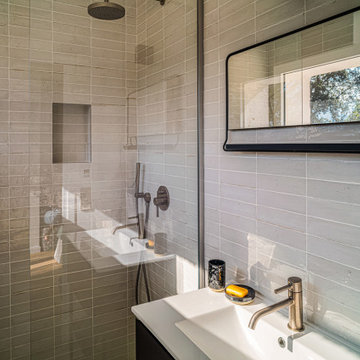
Inspiration for a mid-sized beach style 3/4 bathroom in Nice with flat-panel cabinets, black cabinets, a curbless shower, a two-piece toilet, gray tile, ceramic tile, grey walls, painted wood floors, an undermount sink, grey floor, an open shower, white benchtops, a single vanity and a freestanding vanity.
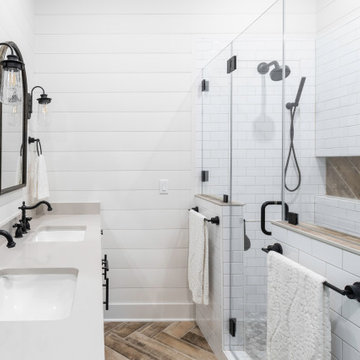
Kowalske Kitchen & Bath designed and remodeled this Delafield master bathroom. The original space had a small oak vanity and a shower insert.
The homeowners wanted a modern farmhouse bathroom to match the rest of their home. They asked for a double vanity and large walk-in shower. They also needed more storage and counter space.
Although the space is nearly all white, there is plenty of visual interest. This bathroom is layered with texture and pattern. For instance, this bathroom features shiplap walls, pretty hexagon tile, and simple matte black fixtures.
Modern Farmhouse Features:
- Winning color palette: shades of black/white & wood tones
- Shiplap walls
- Sliding barn doors, separating the bedroom & toilet room
- Wood-look porcelain tiled floor & shower niche, set in a herringbone pattern
- Matte black finishes (faucets, lighting, hardware & mirrors)
- Classic subway tile
- Chic carrara marble hexagon shower floor tile
- The shower has 2 shower heads & 6 body jets, for a spa-like experience
- The custom vanity has a grooming organizer for hair dryers & curling irons
- The custom linen cabinet holds 3 baskets of laundry. The door panels have caning inserts to allow airflow.
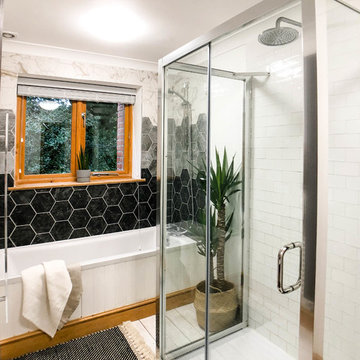
Design ideas for a large scandinavian kids bathroom in Berkshire with glass-front cabinets, grey cabinets, a drop-in tub, a shower/bathtub combo, a one-piece toilet, gray tile, ceramic tile, white walls, painted wood floors, an integrated sink, white floor and a sliding shower screen.
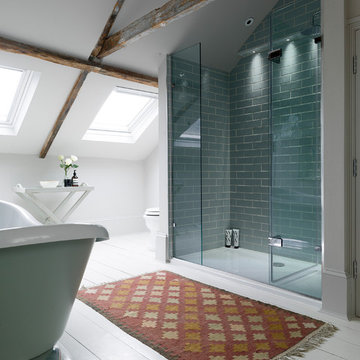
This is an example of a country bathroom in Other with a freestanding tub, an alcove shower, subway tile, white walls, painted wood floors, blue tile and a hinged shower door.
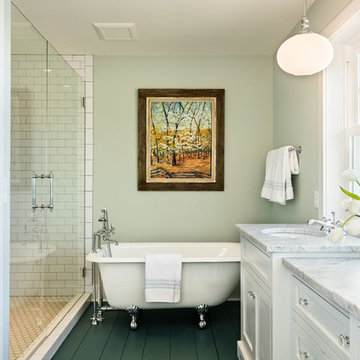
www.steinbergerphotos.com
Photo of a mid-sized traditional master bathroom in Milwaukee with recessed-panel cabinets, white cabinets, a claw-foot tub, an alcove shower, white tile, subway tile, an undermount sink, green floor, a hinged shower door, green walls, painted wood floors, marble benchtops and white benchtops.
Photo of a mid-sized traditional master bathroom in Milwaukee with recessed-panel cabinets, white cabinets, a claw-foot tub, an alcove shower, white tile, subway tile, an undermount sink, green floor, a hinged shower door, green walls, painted wood floors, marble benchtops and white benchtops.
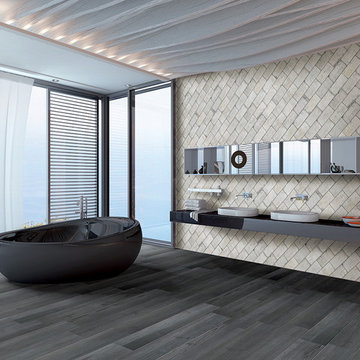
New York - Greenwich Village
4x8 porcelain brick
Design ideas for a large contemporary master bathroom in Boise with open cabinets, a freestanding tub, white tile, porcelain tile, white walls, painted wood floors, an integrated sink and solid surface benchtops.
Design ideas for a large contemporary master bathroom in Boise with open cabinets, a freestanding tub, white tile, porcelain tile, white walls, painted wood floors, an integrated sink and solid surface benchtops.
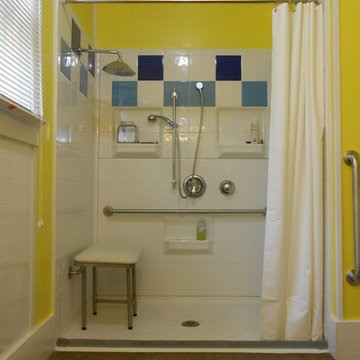
Wheelchair Accessible Barrier Free Shower by Best Bath Systems with padded fold-down shower bench and waterfall shower head, handheld shower on a slider bar, wheelchair accessible lever style controls and grab bars, weighted shower curtain with flexible waterstopper barrier.
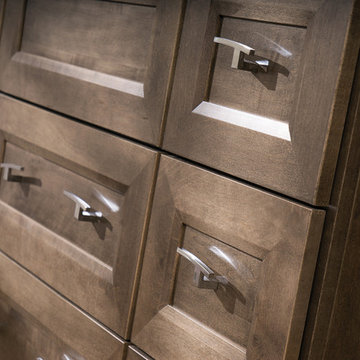
Splash your bath with fine furniture details to create a coordinated and relaxing atmosphere. With a variety of configuration choices, each bathroom vanity console can be designed to cradle a single, double or offset sink basin. A matching linen cabinet can be selected with a deep drawer for towels and paper items, and a convenient full-length mirror for a dressing area. For this vanity, stately beveled legs accent the beveled details of the cabinet door style, but any combination of Dura Supreme’s many door styles, wood species, and finishes can be selected to create a one-of-a-kind bath furniture collection.
A centered console provides plenty of space on both sides of the sink, while drawer stacks resemble a furniture bureau. This luxurious bathroom features Dura Supreme’s “Style Two” furniture series. Style Two offers 15 different configurations (for single sink vanities, double sink vanities, or offset sinks) with multiple decorative bun foot options to create a personal look. A matching bun foot detail was chosen to coordinate with the vanity and linen cabinets.
The bathroom has evolved from its purist utilitarian roots to a more intimate and reflective sanctuary in which to relax and reconnect. A refreshing spa-like environment offers a brisk welcome at the dawning of a new day or a soothing interlude as your day concludes.
Our busy and hectic lifestyles leave us yearning for a private place where we can truly relax and indulge. With amenities that pamper the senses and design elements inspired by luxury spas, bathroom environments are being transformed from the mundane and utilitarian to the extravagant and luxurious.
Bath cabinetry from Dura Supreme offers myriad design directions to create the personal harmony and beauty that are a hallmark of the bath sanctuary. Immerse yourself in our expansive palette of finishes and wood species to discover the look that calms your senses and soothes your soul. Your Dura Supreme designer will guide you through the selections and transform your bath into a beautiful retreat.
Request a FREE Dura Supreme Brochure Packet:
http://www.durasupreme.com/request-brochure
Find a Dura Supreme Showroom near you today:
http://www.durasupreme.com/dealer-locator
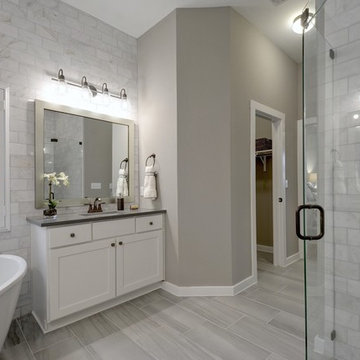
Inspiration for a transitional master bathroom in Jacksonville with shaker cabinets, white cabinets, a freestanding tub, a corner shower, gray tile, grey walls, painted wood floors, an undermount sink, grey floor, a hinged shower door and grey benchtops.
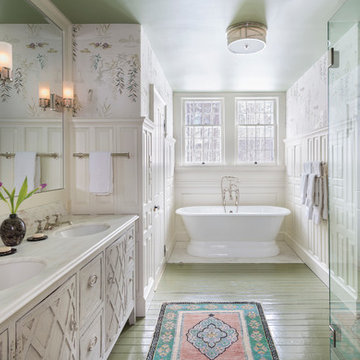
Photography - Nat Rea www.natrea.com
Inspiration for a large country bathroom in Burlington with furniture-like cabinets, grey cabinets, painted wood floors and marble benchtops.
Inspiration for a large country bathroom in Burlington with furniture-like cabinets, grey cabinets, painted wood floors and marble benchtops.
Bathroom Design Ideas with Painted Wood Floors and Cork Floors
7