Bathroom Design Ideas with Painted Wood Floors and Marble Floors
Refine by:
Budget
Sort by:Popular Today
121 - 140 of 72,468 photos
Item 1 of 3

Inspiration for a mid-sized arts and crafts master bathroom in Los Angeles with shaker cabinets, white cabinets, an alcove tub, a shower/bathtub combo, a one-piece toilet, gray tile, ceramic tile, beige walls, marble floors, an undermount sink, engineered quartz benchtops, white floor, grey benchtops, a single vanity, a built-in vanity and decorative wall panelling.

Carrara marble walk-in shower with dual showering stations and floating slab bench.
Inspiration for a mid-sized arts and crafts master bathroom in Seattle with recessed-panel cabinets, grey cabinets, a freestanding tub, a double shower, a two-piece toilet, white tile, marble, grey walls, marble floors, an undermount sink, marble benchtops, white floor, a hinged shower door, grey benchtops, a shower seat, a double vanity and a freestanding vanity.
Inspiration for a mid-sized arts and crafts master bathroom in Seattle with recessed-panel cabinets, grey cabinets, a freestanding tub, a double shower, a two-piece toilet, white tile, marble, grey walls, marble floors, an undermount sink, marble benchtops, white floor, a hinged shower door, grey benchtops, a shower seat, a double vanity and a freestanding vanity.
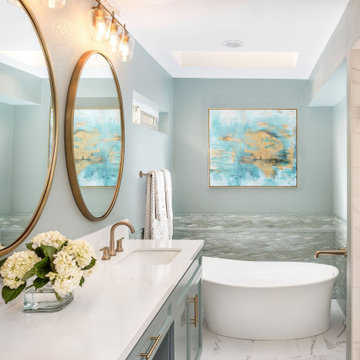
This Cardiff home remodel truly captures the relaxed elegance that this homeowner desired. The kitchen, though small in size, is the center point of this home and is situated between a formal dining room and the living room. The selection of a gorgeous blue-grey color for the lower cabinetry gives a subtle, yet impactful pop of color. Paired with white upper cabinets, beautiful tile selections, and top of the line JennAir appliances, the look is modern and bright. A custom hood and appliance panels provide rich detail while the gold pulls and plumbing fixtures are on trend and look perfect in this space. The fireplace in the family room also got updated with a beautiful new stone surround. Finally, the master bathroom was updated to be a serene, spa-like retreat. Featuring a spacious double vanity with stunning mirrors and fixtures, large walk-in shower, and gorgeous soaking bath as the jewel of this space. Soothing hues of sea-green glass tiles create interest and texture, giving the space the ultimate coastal chic aesthetic.
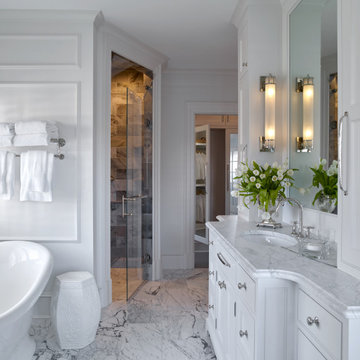
view of master bathroom tub, vanity and shower beyond.
Design ideas for a large traditional master bathroom in Other with beaded inset cabinets, white cabinets, a freestanding tub, an alcove shower, a two-piece toilet, marble floors, an undermount sink, marble benchtops, white floor, white benchtops, a single vanity and a freestanding vanity.
Design ideas for a large traditional master bathroom in Other with beaded inset cabinets, white cabinets, a freestanding tub, an alcove shower, a two-piece toilet, marble floors, an undermount sink, marble benchtops, white floor, white benchtops, a single vanity and a freestanding vanity.
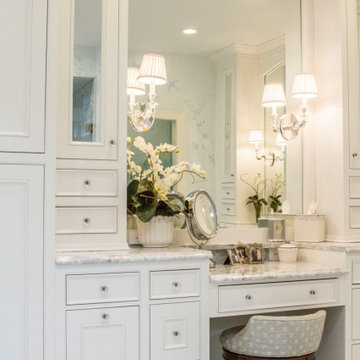
www.nestkbhomedesign.com
Photos: Linda McKee
This beautifully designed Wood-Mode Makeup Vanity has all the storage features you could need.
Photo of a large traditional master bathroom in St Louis with furniture-like cabinets, white cabinets, a freestanding tub, an alcove shower, a one-piece toilet, white tile, marble, blue walls, marble floors, an undermount sink, marble benchtops, white floor, a hinged shower door, white benchtops, an enclosed toilet, a double vanity, a built-in vanity and wallpaper.
Photo of a large traditional master bathroom in St Louis with furniture-like cabinets, white cabinets, a freestanding tub, an alcove shower, a one-piece toilet, white tile, marble, blue walls, marble floors, an undermount sink, marble benchtops, white floor, a hinged shower door, white benchtops, an enclosed toilet, a double vanity, a built-in vanity and wallpaper.
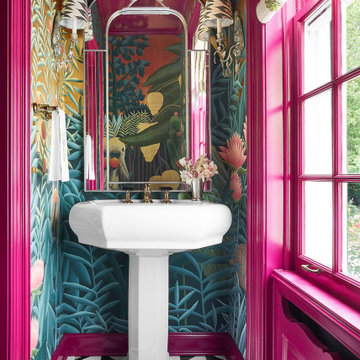
The overall design was done by Sarah Vaile Interior Design. My contribution to this was the stone specification and architectural details for the intricate inverted chevron tile format.
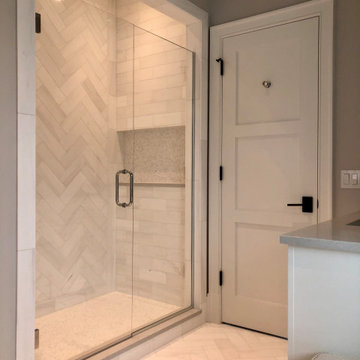
This is an example of a mid-sized country 3/4 bathroom in Chicago with recessed-panel cabinets, white cabinets, an alcove shower, grey walls, marble floors, an undermount sink, engineered quartz benchtops, white floor, a hinged shower door, grey benchtops, a double vanity and a built-in vanity.
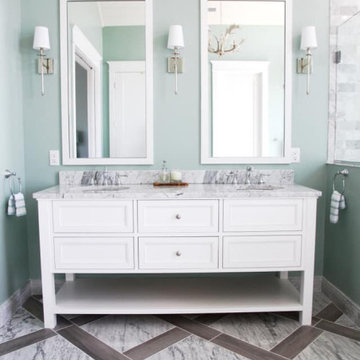
Beach style master bathroom in DC Metro with furniture-like cabinets, white cabinets, an alcove shower, blue walls, marble floors, an integrated sink, marble benchtops, grey floor, a hinged shower door, grey benchtops, a double vanity and a freestanding vanity.
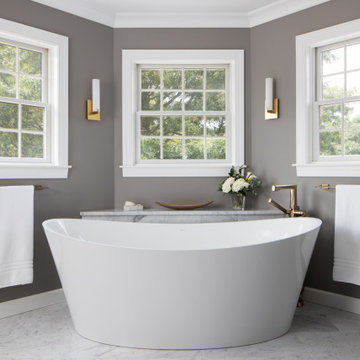
Beautiful relaxing freestanding tub surrounded by luxurious elements such as Carrera marble tile flooring and brushed gold bath filler. Our favorite feature is the custom functional ledge below the window!
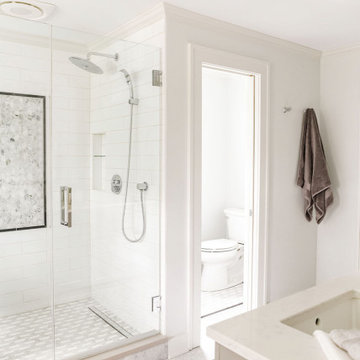
Removing the tired, old angled shower in the middle of the room allowed us to open up the space. We added a toilet room, Double Vanity sinks and straightened the free standing tub.
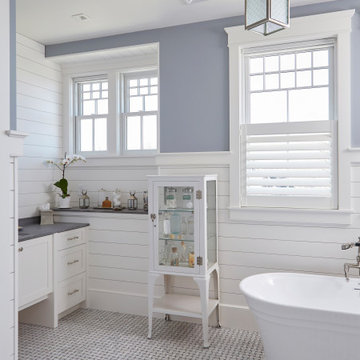
The multiple windows (four in all) in this Master bathroom and especially the unique bump out allowed for some interesting design perks.A raised shelf under the smaller windows was capped with the same stone as the adjacent cabinetry and is a great space for decorative items and plants without cluttering the sink area. the center mount soaking tub was placed dead center of the larger windows for a perfect focal enjoyment. the wall color is a clear match for the white and gray marble basket weave floor. An antique medical cabinet perfectly fits the space.
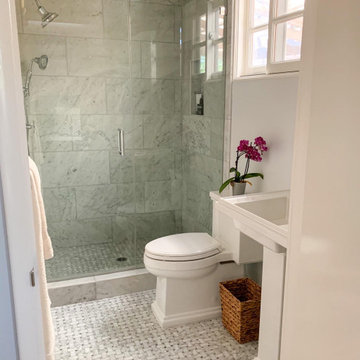
Inspiration for a small transitional 3/4 bathroom in Los Angeles with glass-front cabinets, white cabinets, an alcove shower, a two-piece toilet, gray tile, marble, blue walls, marble floors, a pedestal sink, solid surface benchtops, grey floor, a hinged shower door, white benchtops, a single vanity and a freestanding vanity.

Master bath room renovation. Added master suite in attic space.
Inspiration for a large transitional master bathroom in Minneapolis with flat-panel cabinets, light wood cabinets, a corner shower, a two-piece toilet, white tile, ceramic tile, white walls, marble floors, a wall-mount sink, tile benchtops, black floor, a hinged shower door, white benchtops, a shower seat, a double vanity, a floating vanity and decorative wall panelling.
Inspiration for a large transitional master bathroom in Minneapolis with flat-panel cabinets, light wood cabinets, a corner shower, a two-piece toilet, white tile, ceramic tile, white walls, marble floors, a wall-mount sink, tile benchtops, black floor, a hinged shower door, white benchtops, a shower seat, a double vanity, a floating vanity and decorative wall panelling.
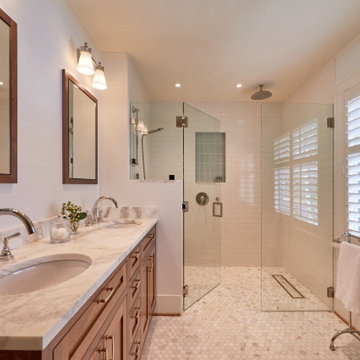
Master Suite with walk-in closet and master bath with zero threshold shower
Inspiration for a mid-sized transitional master bathroom in Seattle with shaker cabinets, medium wood cabinets, a curbless shower, a two-piece toilet, white tile, porcelain tile, blue walls, marble floors, an undermount sink, marble benchtops, white floor, a hinged shower door, multi-coloured benchtops, a shower seat, a double vanity and a built-in vanity.
Inspiration for a mid-sized transitional master bathroom in Seattle with shaker cabinets, medium wood cabinets, a curbless shower, a two-piece toilet, white tile, porcelain tile, blue walls, marble floors, an undermount sink, marble benchtops, white floor, a hinged shower door, multi-coloured benchtops, a shower seat, a double vanity and a built-in vanity.
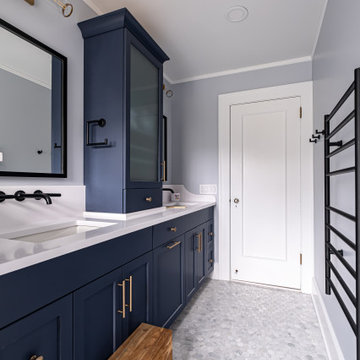
Blue double vanity with wall mount faucets and linen tower for extra storage.
Photos by VLG Photography
Photo of a mid-sized modern kids bathroom in Newark with shaker cabinets, blue cabinets, a drop-in tub, a shower/bathtub combo, a two-piece toilet, white tile, subway tile, marble floors, an undermount sink, engineered quartz benchtops, a shower curtain, white benchtops, a niche, a double vanity and a built-in vanity.
Photo of a mid-sized modern kids bathroom in Newark with shaker cabinets, blue cabinets, a drop-in tub, a shower/bathtub combo, a two-piece toilet, white tile, subway tile, marble floors, an undermount sink, engineered quartz benchtops, a shower curtain, white benchtops, a niche, a double vanity and a built-in vanity.
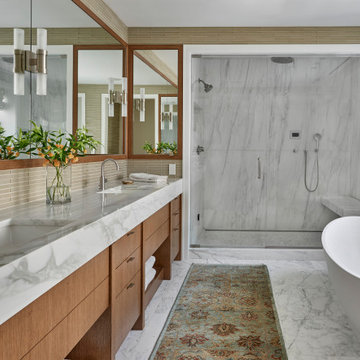
Mid-sized transitional master bathroom in Chicago with flat-panel cabinets, medium wood cabinets, a freestanding tub, a corner shower, beige tile, glass sheet wall, beige walls, marble floors, an undermount sink, marble benchtops, white floor, a hinged shower door, white benchtops, a shower seat, a double vanity and a built-in vanity.
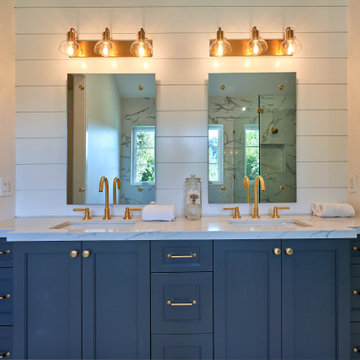
Design ideas for an expansive contemporary master bathroom in Los Angeles with shaker cabinets, black cabinets, a one-piece toilet, black and white tile, marble, white walls, marble floors, engineered quartz benchtops, white floor, a hinged shower door, white benchtops, a double vanity and a built-in vanity.
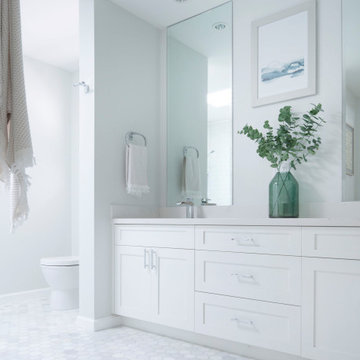
Masterbath
Inspiration for a large transitional master bathroom in Hawaii with shaker cabinets, white cabinets, an open shower, a two-piece toilet, white tile, ceramic tile, white walls, marble floors, an undermount sink, engineered quartz benchtops, grey floor, white benchtops, a niche, a double vanity and a built-in vanity.
Inspiration for a large transitional master bathroom in Hawaii with shaker cabinets, white cabinets, an open shower, a two-piece toilet, white tile, ceramic tile, white walls, marble floors, an undermount sink, engineered quartz benchtops, grey floor, white benchtops, a niche, a double vanity and a built-in vanity.
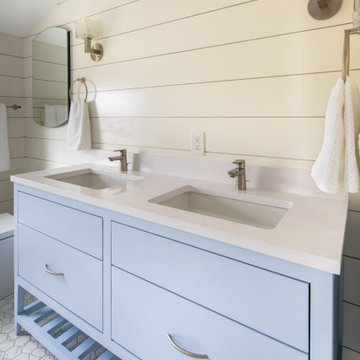
Photo of a small beach style master bathroom in Boston with an undermount sink, white benchtops, a double vanity, blue cabinets, an undermount tub, an alcove shower, a one-piece toilet, white tile, ceramic tile, beige walls, marble floors, engineered quartz benchtops, multi-coloured floor, a hinged shower door, a freestanding vanity and planked wall panelling.
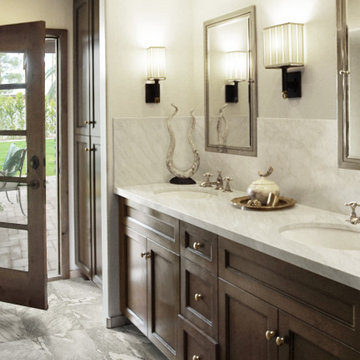
Heather Ryan, Interior Designer
H.Ryan Studio - Scottsdale, AZ
www.hryanstudio.com
Mid-sized transitional kids bathroom in Phoenix with recessed-panel cabinets, dark wood cabinets, white walls, marble floors, an undermount sink, marble benchtops, grey floor, grey benchtops, a double vanity and a built-in vanity.
Mid-sized transitional kids bathroom in Phoenix with recessed-panel cabinets, dark wood cabinets, white walls, marble floors, an undermount sink, marble benchtops, grey floor, grey benchtops, a double vanity and a built-in vanity.
Bathroom Design Ideas with Painted Wood Floors and Marble Floors
7

