Bathroom Design Ideas with Painted Wood Floors and Travertine Floors
Refine by:
Budget
Sort by:Popular Today
141 - 160 of 19,365 photos
Item 1 of 3

Inspiration for a small traditional powder room in Wichita with raised-panel cabinets, green cabinets, engineered quartz benchtops, multi-coloured benchtops, a freestanding vanity, a two-piece toilet, multi-coloured walls, travertine floors, a vessel sink, brown floor and wallpaper.
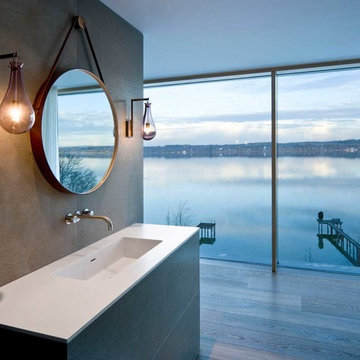
Inspiration for a mid-sized contemporary master bathroom in Other with flat-panel cabinets, grey cabinets, grey walls, painted wood floors, an integrated sink and solid surface benchtops.

Photo of a small country master bathroom in Other with dark wood cabinets, a freestanding tub, a wall-mount toilet, green tile, green walls, painted wood floors, wood benchtops, white floor, brown benchtops, a single vanity, a freestanding vanity, panelled walls, a curbless shower, a trough sink and a hinged shower door.
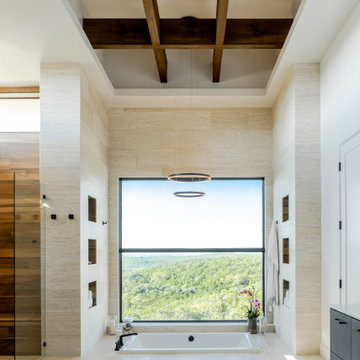
Master Bathroom
Photo of a contemporary bathroom in Other with grey cabinets, a drop-in tub, travertine floors, a double vanity and exposed beam.
Photo of a contemporary bathroom in Other with grey cabinets, a drop-in tub, travertine floors, a double vanity and exposed beam.
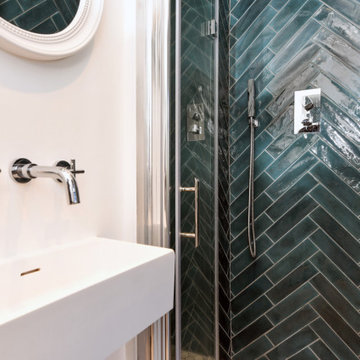
This is an example of a mid-sized contemporary master bathroom in London with an alcove shower, green tile, ceramic tile, white walls, painted wood floors, a wall-mount sink, a single vanity and a floating vanity.

Modern farmhouse bathroom, with soaking tub under window, custom shelving and travertine tile.
Inspiration for a large country master bathroom in Dallas with furniture-like cabinets, medium wood cabinets, a drop-in tub, a two-piece toilet, white tile, travertine, white walls, travertine floors, quartzite benchtops, white floor, white benchtops, a double vanity, a built-in vanity, vaulted, an alcove shower, a hinged shower door and an undermount sink.
Inspiration for a large country master bathroom in Dallas with furniture-like cabinets, medium wood cabinets, a drop-in tub, a two-piece toilet, white tile, travertine, white walls, travertine floors, quartzite benchtops, white floor, white benchtops, a double vanity, a built-in vanity, vaulted, an alcove shower, a hinged shower door and an undermount sink.
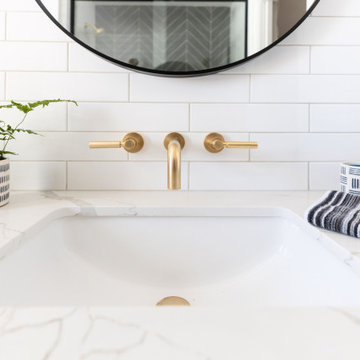
This modern farmhouse bathroom has an extra large vanity with double sinks to make use of a longer rectangular bathroom. The wall behind the vanity has counter to ceiling Jeffrey Court white subway tiles that tie into the shower. There is a playful mix of metals throughout including the black framed round mirrors from CB2, brass & black sconces with glass globes from Shades of Light , and gold wall-mounted faucets from Phylrich. The countertop is quartz with some gold veining to pull the selections together. The charcoal navy custom vanity has ample storage including a pull-out laundry basket while providing contrast to the quartz countertop and brass hexagon cabinet hardware from CB2. This bathroom has a glass enclosed tub/shower that is tiled to the ceiling. White subway tiles are used on two sides with an accent deco tile wall with larger textured field tiles in a chevron pattern on the back wall. The niche incorporates penny rounds on the back using the same countertop quartz for the shelves with a black Schluter edge detail that pops against the deco tile wall.
Photography by LifeCreated.
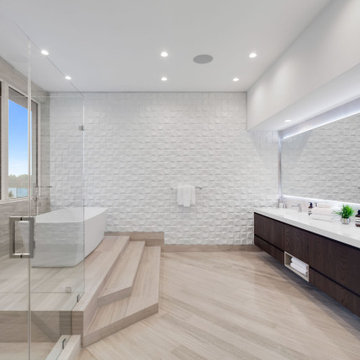
Large modern master bathroom in Miami with flat-panel cabinets, dark wood cabinets, a freestanding tub, a corner shower, a one-piece toilet, white tile, porcelain tile, grey walls, travertine floors, an integrated sink, engineered quartz benchtops, grey floor, a hinged shower door, white benchtops, an enclosed toilet, a double vanity and a floating vanity.
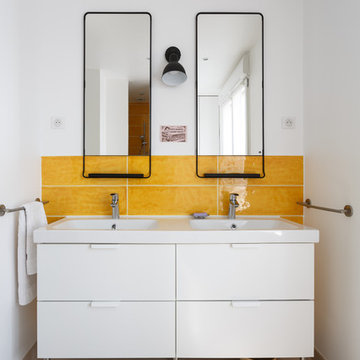
Il s'agit de la toute première maison entièrement construite par Mon Concept Habitation ! Autre particularité de ce projet : il a été entièrement dirigé à distance. Nos clients sont une famille d'expatriés, ils étaient donc peu présents à Paris. Mais grâce à notre processus et le suivi du chantier via WhatsApp, les résultats ont été à la hauteur de leurs attentes.
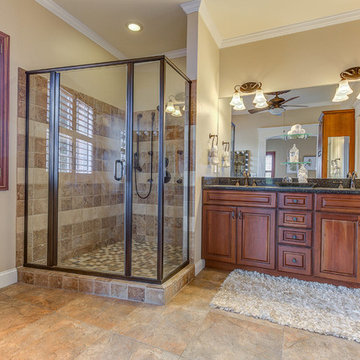
Photos by AG Real Estate Media
Photo of a large traditional master bathroom in Cincinnati with raised-panel cabinets, brown cabinets, a double shower, beige tile, travertine, travertine floors, an undermount sink, granite benchtops, beige floor, a hinged shower door, black benchtops and beige walls.
Photo of a large traditional master bathroom in Cincinnati with raised-panel cabinets, brown cabinets, a double shower, beige tile, travertine, travertine floors, an undermount sink, granite benchtops, beige floor, a hinged shower door, black benchtops and beige walls.
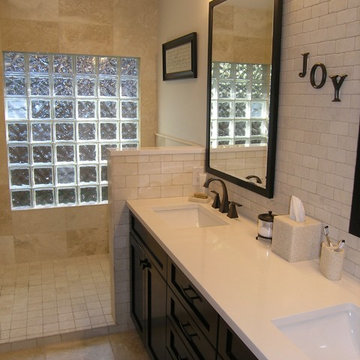
Inspiration for a mid-sized traditional master bathroom in Tampa with shaker cabinets, dark wood cabinets, an open shower, a two-piece toilet, beige tile, travertine, white walls, travertine floors, an undermount sink, engineered quartz benchtops, beige floor, an open shower and white benchtops.
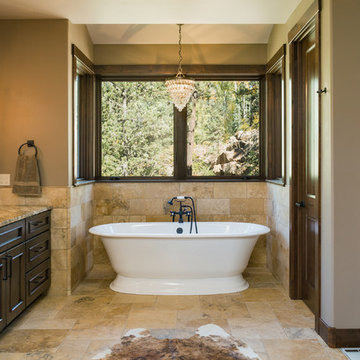
Scott Griggs Photography
Inspiration for a large country master wet room bathroom in Other with brown cabinets, an alcove tub, beige tile, stone tile, travertine floors, an undermount sink, granite benchtops, beige floor, a hinged shower door and beige benchtops.
Inspiration for a large country master wet room bathroom in Other with brown cabinets, an alcove tub, beige tile, stone tile, travertine floors, an undermount sink, granite benchtops, beige floor, a hinged shower door and beige benchtops.
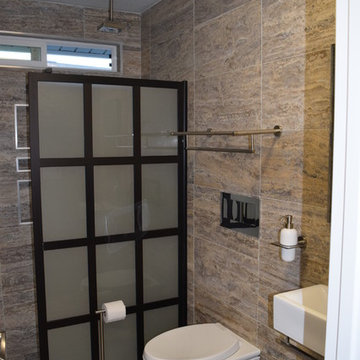
Inspiration for a small contemporary master wet room bathroom in Other with a wall-mount toilet, beige tile, travertine, grey walls, travertine floors, a wall-mount sink and beige floor.
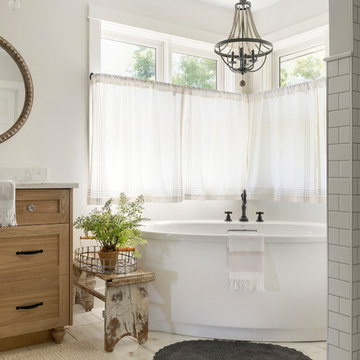
Modern French Country Master Bathroom.
Inspiration for a large modern master bathroom in Minneapolis with beaded inset cabinets, light wood cabinets, a freestanding tub, an open shower, a one-piece toilet, beige walls, painted wood floors, a drop-in sink, white floor, an open shower and white benchtops.
Inspiration for a large modern master bathroom in Minneapolis with beaded inset cabinets, light wood cabinets, a freestanding tub, an open shower, a one-piece toilet, beige walls, painted wood floors, a drop-in sink, white floor, an open shower and white benchtops.
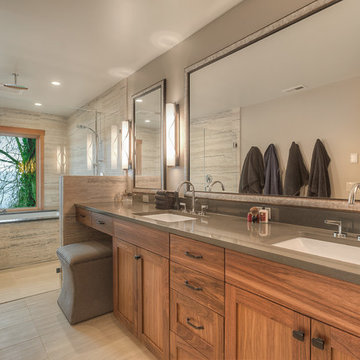
The expansive vanity in this master bathroom includes a double sink, storage, and a make-up area. The wet room at the end of the bathroom is designed with a soaking tub and shower overlooking Lake Washington.
Photo: Image Arts Photography
Design: H2D Architecture + Design
www.h2darchitects.com
Construction: Thomas Jacobson Construction
Interior Design: Gary Henderson Interiors
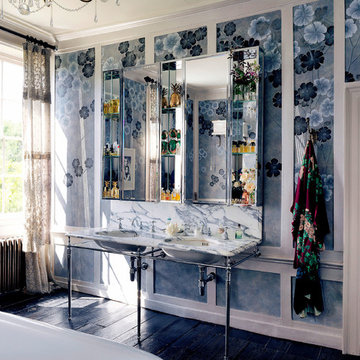
Interior Photography – Simon Brown
For its September Issue, Architectural Digest was invited to discover and unveil Kate Moss’ collaboration with the prestigious English wallpaper brand de Gournay. It is in the heart of Primrose Hill, in the fashion icon’s house, that her inimitable aesthetic sense is once yet demonstrated.
Already a long-standing de Gournay client, it should come as no surprise that she chose to join forces with the brand to create ‘Anemones in Light’, a beautiful chinoiserie wallcovering now part of the house’s permanent collection and showcased in her bathroom, reflecting her personal style: sleek and modern with a poetic touch.
This Art Deco-inspired masterpiece, made in custom Xuan paper, displays largescale hand-painted Anemones, symbol of luck according to Greek mythology. The intricate flowers, alongside shards of light hand-gilded in sterling silver metal leaf, superbly stand out on an ethereal background. This backdrop is painted in a hue named “Dusk”, referring to the supermodel’s favourite time of the day and reminiscent of “a summer night when it goes silvery-blue from the light of the moon”, as she stated in Architectural Digest.
The Double Lowther vanity basin suite, handmade using traditional methods, finds its place perfectly in this glamorous, romantic and relaxing atmosphere. Our largest basin unit constitutes a wonderful option for bathrooms providing sufficient space as this one. It features a stunning classic marble white Arabescato finish, hand-cut with detailed moulding and characterized by black veins, echoing with the flowers’ long stems. This precious piece also includes his and her deep and spacious basins, made in hand-poured china for a unique result. Its stand, created here in a chrome finish, blends in beautifully with the silver-tinted wallpaper and the embroidered curtains, made from saris, which are draped at the windows.
Last but not least: the mirrored sections, which create the illusion of a bigger room, have been designed in a way to outline the pre-existing wooden panelling with elegance. Here are displayed antique perfume bottles, golden ornaments and flowers.
de Gournay hand painted ‘Anemones in Light’ wallpaper
designed by Kate Moss in collaboration with de Gournay
‘Dusk’ design colours on custom Grey Painted Xuan Paper
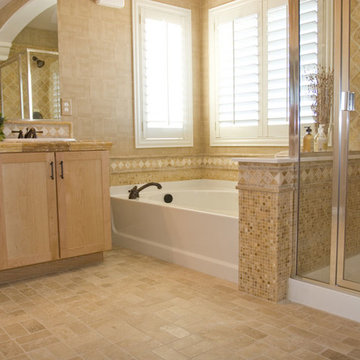
Inspiration for a large transitional master bathroom in Toronto with shaker cabinets, light wood cabinets, an alcove tub, a corner shower, brown tile, travertine, brown walls, travertine floors, a drop-in sink, tile benchtops, brown floor and a hinged shower door.
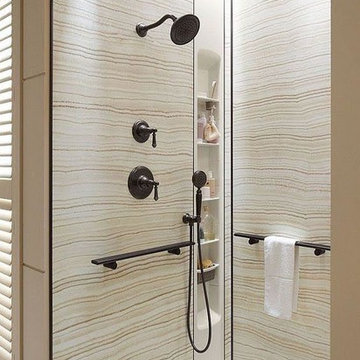
Inspiration for a large transitional master bathroom in Salt Lake City with an alcove shower, beige tile, stone slab, beige walls, travertine floors, beige floor and a hinged shower door.
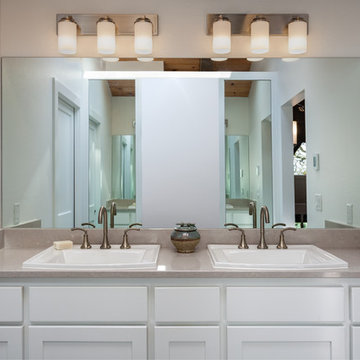
Mid-sized transitional master bathroom in Other with shaker cabinets, white cabinets, white tile, porcelain tile, solid surface benchtops, an alcove shower, a two-piece toilet, white walls, a drop-in sink, a hinged shower door, travertine floors and beige floor.
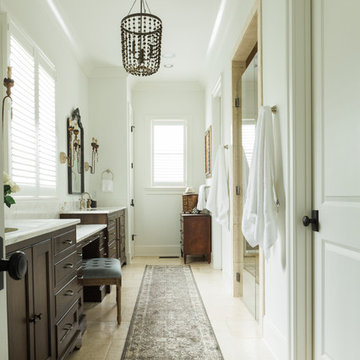
Photography by Jacquelyn Smith
Mid-sized transitional master bathroom in Nashville with furniture-like cabinets, dark wood cabinets, a curbless shower, a two-piece toilet, beige tile, travertine, white walls, travertine floors, an undermount sink, marble benchtops, beige floor and a hinged shower door.
Mid-sized transitional master bathroom in Nashville with furniture-like cabinets, dark wood cabinets, a curbless shower, a two-piece toilet, beige tile, travertine, white walls, travertine floors, an undermount sink, marble benchtops, beige floor and a hinged shower door.
Bathroom Design Ideas with Painted Wood Floors and Travertine Floors
8

