All Ceiling Designs Bathroom Design Ideas with Painted Wood Floors
Refine by:
Budget
Sort by:Popular Today
21 - 40 of 90 photos
Item 1 of 3
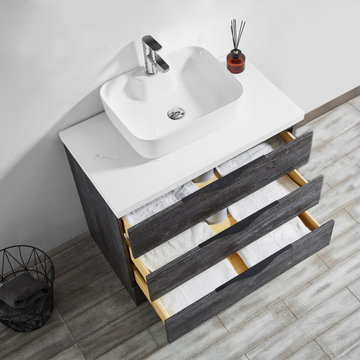
Spencer Vanity in Grey Wood Finish
Available in grey (36"- 72")
Waterproof/Moisture proof & ash layered PVC with durable artificial white stone, soft closing drawers.
Mirror option available.
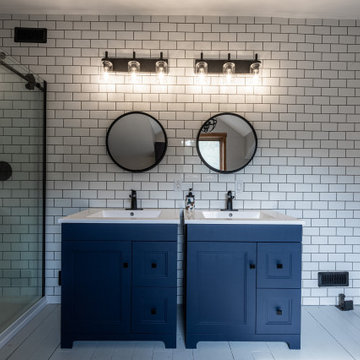
Bathroom renovation by iBathrooms in Kanata Ontario. Post and Beam house with newly renovated bathroom with subway style and large open concept shower and free standing tub.
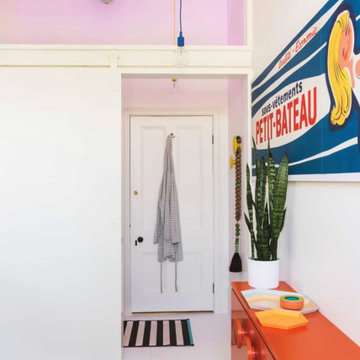
Murphys Road is a renovation in a 1906 Villa designed to compliment the old features with new and modern twist. Innovative colours and design concepts are used to enhance spaces and compliant family living. This award winning space has been featured in magazines and websites all around the world. It has been heralded for it's use of colour and design in inventive and inspiring ways.
Designed by New Zealand Designer, Alex Fulton of Alex Fulton Design
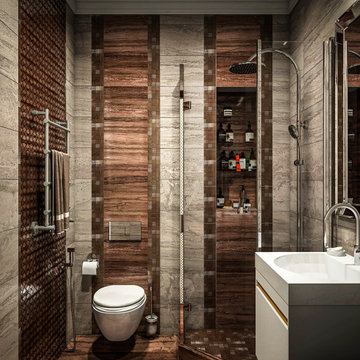
The idea of decorating a bathroom in beige and brown. The dark shade successfully emphasizes the architectural elements. Tiles are used for wall decoration. Wooden floor variation looks harmonious with white. Accent inserts in the interior visually attract attention and make the atmosphere richer. The bathroom furniture is white to match the main background. There is a shower in the corner with a glass partition. Such a shower looks aesthetically pleasing and visually increases the volume of the room. You can also see the shelves built into the wall for bathroom accessories. Ceiling-mounted light bulbs illuminate the bathroom, while the illuminated mirror creates a beautiful visual effect.
Learn more about our 3D Rendering services - https://www.archviz-studio.com/
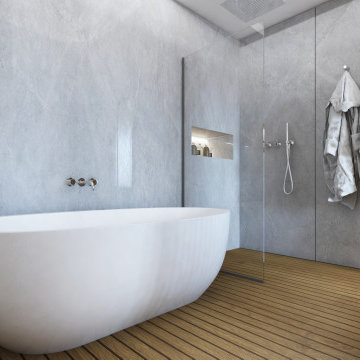
main bedrrom en suite SPA
Inspiration for a mid-sized contemporary master wet room bathroom in Other with light wood cabinets, a freestanding tub, a two-piece toilet, gray tile, porcelain tile, grey walls, painted wood floors, a vessel sink, engineered quartz benchtops, an open shower, a niche, a double vanity, a floating vanity and recessed.
Inspiration for a mid-sized contemporary master wet room bathroom in Other with light wood cabinets, a freestanding tub, a two-piece toilet, gray tile, porcelain tile, grey walls, painted wood floors, a vessel sink, engineered quartz benchtops, an open shower, a niche, a double vanity, a floating vanity and recessed.
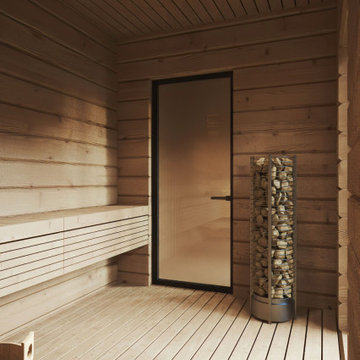
Design ideas for a large contemporary bathroom in Other with painted wood floors, with a sauna, beige floor, timber and wood walls.
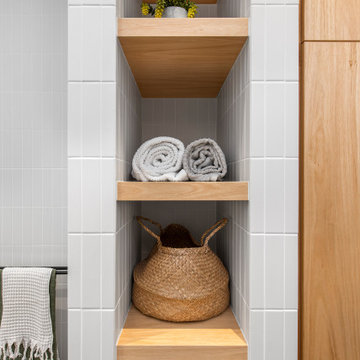
Joinery accents in the family bathroom include open shelving stations in Tasmanian Oak.
Design ideas for a mid-sized contemporary kids bathroom in Adelaide with recessed-panel cabinets, white cabinets, a drop-in tub, an open shower, white tile, ceramic tile, white walls, painted wood floors, a console sink, solid surface benchtops, black floor, an open shower, white benchtops, an enclosed toilet, a single vanity, a floating vanity, vaulted and brick walls.
Design ideas for a mid-sized contemporary kids bathroom in Adelaide with recessed-panel cabinets, white cabinets, a drop-in tub, an open shower, white tile, ceramic tile, white walls, painted wood floors, a console sink, solid surface benchtops, black floor, an open shower, white benchtops, an enclosed toilet, a single vanity, a floating vanity, vaulted and brick walls.
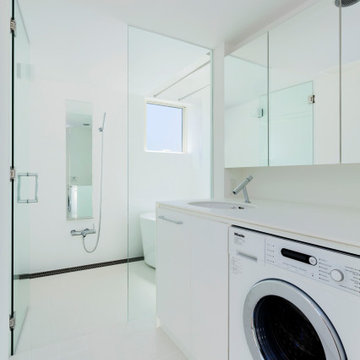
Photo of a modern master wet room bathroom in Tokyo with flat-panel cabinets, white cabinets, a freestanding tub, white walls, painted wood floors, an undermount sink, solid surface benchtops, beige floor, an open shower, white benchtops, a single vanity, a built-in vanity, exposed beam and planked wall panelling.
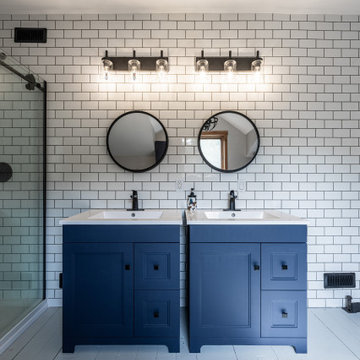
Bathroom renovation by iBathrooms in Kanata Ontario. Post and Beam house with newly renovated bathroom with subway style and large open concept shower and free standing tub.
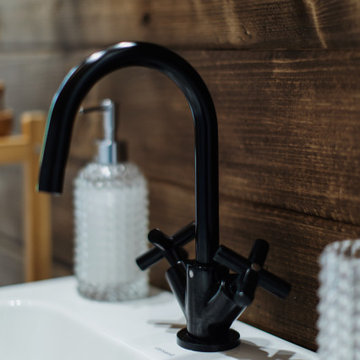
Scandinavian bathroom in Other with an open shower, white tile, ceramic tile, white walls, painted wood floors, a shower curtain, wood and wood walls.
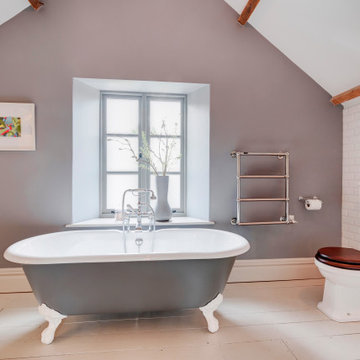
Design ideas for a mid-sized contemporary kids bathroom in Devon with a freestanding tub, a shower/bathtub combo, a two-piece toilet, white tile, ceramic tile, grey walls, painted wood floors, a pedestal sink, white floor, a single vanity and exposed beam.
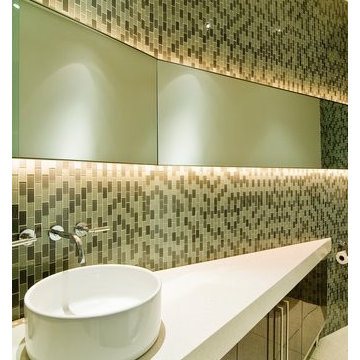
Harold Way Hollywood Hills modern guest bathroom
Photo of a mid-sized contemporary 3/4 bathroom in Los Angeles with furniture-like cabinets, brown cabinets, multi-coloured tile, multi-coloured walls, painted wood floors, a vessel sink, white floor, white benchtops, a single vanity, a built-in vanity and recessed.
Photo of a mid-sized contemporary 3/4 bathroom in Los Angeles with furniture-like cabinets, brown cabinets, multi-coloured tile, multi-coloured walls, painted wood floors, a vessel sink, white floor, white benchtops, a single vanity, a built-in vanity and recessed.
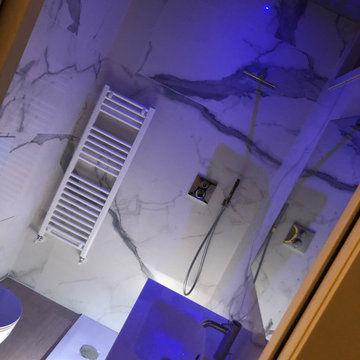
Photo of a small kids bathroom in Turin with flat-panel cabinets, white cabinets, an open shower, a wall-mount toilet, white tile, ceramic tile, grey walls, painted wood floors, an integrated sink, solid surface benchtops, a hinged shower door, white benchtops, a single vanity, a floating vanity and recessed.
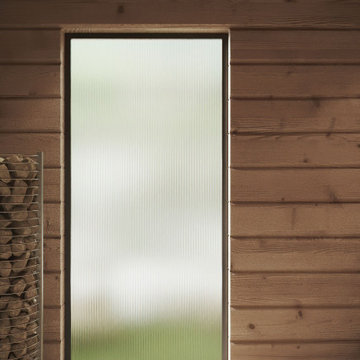
Photo of a large contemporary bathroom in Other with painted wood floors, with a sauna, beige floor, timber and wood walls.
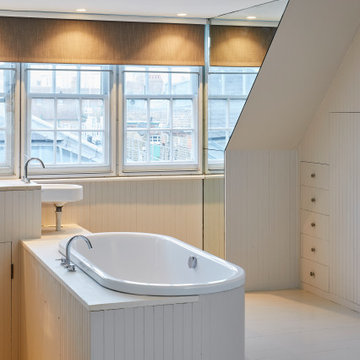
Inspiration for a mid-sized contemporary master bathroom in London with open cabinets, white cabinets, a drop-in tub, gray tile, white walls, painted wood floors, a console sink, engineered quartz benchtops, white floor, white benchtops, a single vanity, a built-in vanity, vaulted and panelled walls.
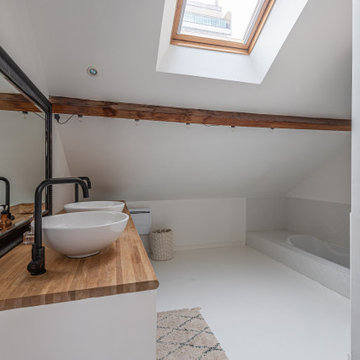
Un loft immense, dans un ancien garage, à rénover entièrement pour moins de 250 euros par mètre carré ! Il a fallu ruser.... les anciens propriétaires avaient peint les murs en vert pomme et en violet, aucun sol n'était semblable à l'autre.... l'uniformisation s'est faite par le choix d'un beau blanc mat partout, sols murs et plafonds, avec un revêtement de sol pour usage commercial qui a permis de proposer de la résistance tout en conservant le bel aspect des lattes de parquet (en réalité un parquet flottant de très mauvaise facture, qui semble ainsi du parquet massif simplement peint). Le blanc a aussi apporté de la luminosité et une impression de calme, d'espace et de quiétude, tout en jouant au maximum de la luminosité naturelle dans cet ancien garage où les seules fenêtres sont des fenêtres de toit qui laissent seulement voir le ciel. La salle de bain était en carrelage marron, remplacé par des carreaux émaillés imitation zelliges ; pour donner du cachet et un caractère unique au lieu, les meubles ont été maçonnés sur mesure : plan vasque dans la salle de bain, bibliothèque dans le salon de lecture, vaisselier dans l'espace dinatoire, meuble de rangement pour les jouets dans le coin des enfants. La cuisine ne pouvait pas être refaite entièrement pour une question de budget, on a donc simplement remplacé les portes blanches laquées d'origine par du beau pin huilé et des poignées industrielles. Toujours pour respecter les contraintes financières de la famille, les meubles et accessoires ont été dans la mesure du possible chinés sur internet ou aux puces. Les nouveaux propriétaires souhaitaient un univers industriels campagnard, un sentiment de maison de vacances en noir, blanc et bois. Seule exception : la chambre d'enfants (une petite fille et un bébé) pour laquelle une estrade sur mesure a été imaginée, avec des rangements en dessous et un espace pour la tête de lit du berceau. Le papier peint Rebel Walls à l'ambiance sylvestre complète la déco, très nature et poétique.
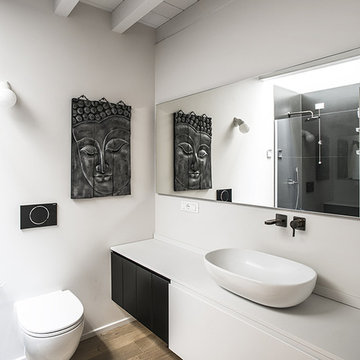
Foto di Andrea Rinaldi per "Le Case di Elixir"
Small contemporary bathroom in Other with flat-panel cabinets, white cabinets, a curbless shower, a wall-mount toilet, white tile, porcelain tile, white walls, painted wood floors, a vessel sink, wood benchtops, brown floor, white benchtops, a single vanity and exposed beam.
Small contemporary bathroom in Other with flat-panel cabinets, white cabinets, a curbless shower, a wall-mount toilet, white tile, porcelain tile, white walls, painted wood floors, a vessel sink, wood benchtops, brown floor, white benchtops, a single vanity and exposed beam.
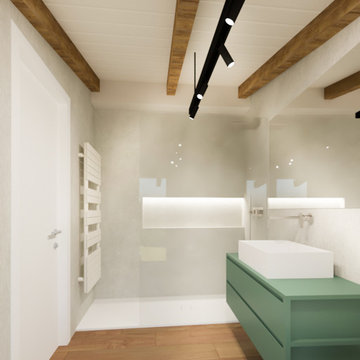
Inspiration for a mid-sized 3/4 bathroom in Florence with beaded inset cabinets, green cabinets, an open shower, a two-piece toilet, grey walls, painted wood floors, a vessel sink, glass benchtops, brown floor, green benchtops, a single vanity, a floating vanity and exposed beam.
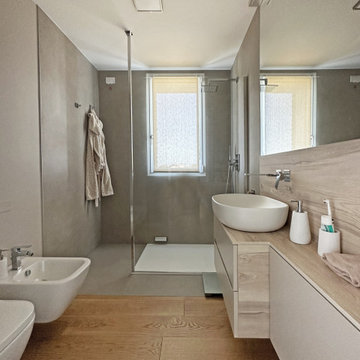
Photo of a large modern master bathroom in Milan with flat-panel cabinets, light wood cabinets, a curbless shower, a two-piece toilet, brown walls, painted wood floors, an integrated sink, quartzite benchtops, brown floor, an open shower, beige benchtops, a single vanity, a floating vanity and recessed.
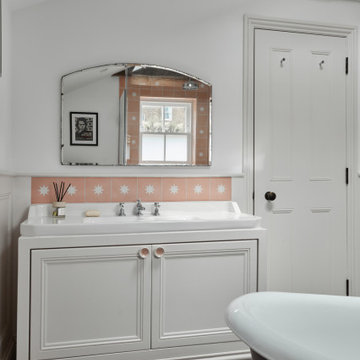
Bright and airy family bathroom with bespoke joinery. exposed beams, timber wall panelling, painted floor and Bert & May encaustic shower tiles .
This is an example of a small eclectic kids bathroom in London with recessed-panel cabinets, beige cabinets, a freestanding tub, an open shower, a wall-mount toilet, pink tile, cement tile, white walls, painted wood floors, an undermount sink, grey floor, a hinged shower door, white benchtops, a niche, a single vanity, a freestanding vanity, exposed beam and panelled walls.
This is an example of a small eclectic kids bathroom in London with recessed-panel cabinets, beige cabinets, a freestanding tub, an open shower, a wall-mount toilet, pink tile, cement tile, white walls, painted wood floors, an undermount sink, grey floor, a hinged shower door, white benchtops, a niche, a single vanity, a freestanding vanity, exposed beam and panelled walls.
All Ceiling Designs Bathroom Design Ideas with Painted Wood Floors
2