Bathroom Design Ideas with an Open Shower and Panelled Walls
Refine by:
Budget
Sort by:Popular Today
1 - 20 of 408 photos
Item 1 of 3

Meraki Home Servies provide the best bathroom design and renovation skills in Toronto GTA
Mid-sized modern 3/4 bathroom in Toronto with flat-panel cabinets, beige cabinets, a drop-in tub, a curbless shower, a two-piece toilet, brown tile, stone tile, beige walls, porcelain floors, an undermount sink, quartzite benchtops, yellow floor, an open shower, multi-coloured benchtops, a niche, a double vanity, a freestanding vanity, coffered and panelled walls.
Mid-sized modern 3/4 bathroom in Toronto with flat-panel cabinets, beige cabinets, a drop-in tub, a curbless shower, a two-piece toilet, brown tile, stone tile, beige walls, porcelain floors, an undermount sink, quartzite benchtops, yellow floor, an open shower, multi-coloured benchtops, a niche, a double vanity, a freestanding vanity, coffered and panelled walls.

White on white cabinets with Astra Walker taps and Regent bath from Decina. 'Neptune' Ceramic above counter basin
Beach style bathroom in Sydney with shaker cabinets, white cabinets, a double shower, porcelain floors, a drop-in sink, engineered quartz benchtops, an open shower, white benchtops, a double vanity, a built-in vanity and panelled walls.
Beach style bathroom in Sydney with shaker cabinets, white cabinets, a double shower, porcelain floors, a drop-in sink, engineered quartz benchtops, an open shower, white benchtops, a double vanity, a built-in vanity and panelled walls.

Inspiration for a large transitional kids bathroom in Chicago with recessed-panel cabinets, white cabinets, a shower/bathtub combo, a one-piece toilet, white tile, white walls, a drop-in sink, multi-coloured floor, an open shower, white benchtops, a single vanity, panelled walls and a freestanding vanity.

In keeping with the age of the house, circa 1920, an art deco inspired bathroom was installed in classic black and white. Brass and black fixtures add warmth, as does the metallic ceiling. Reeded glass accents are another nod to the era, as is the hex marble floor. A custom bench and niche were installed, working around the old bones of the house. A new window was installed, widening the view, but high enough to provide privacy. Board and batten provide interest and texture to the bold black walls.

This hall 1/2 Bathroom was very outdated and needed an update. We started by tearing out a wall that separated the sink area from the toilet and shower area. We found by doing this would give the bathroom more breathing space. We installed patterned cement tile on the main floor and on the shower floor is a black hex mosaic tile, with white subway tiles wrapping the walls.

We added panelling, marble tiles & black rolltop & vanity to the master bathroom in our West Dulwich Family home. The bespoke blinds created privacy & cosiness for evening bathing too
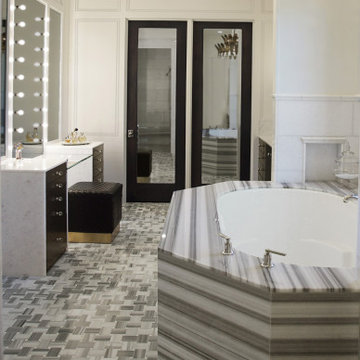
Heather Ryan, Interior Architecture & Design
H. Ryan Studio ~ Scottsdale AZ
www.hryanstudio.com
Inspiration for an expansive transitional master bathroom in Phoenix with recessed-panel cabinets, black cabinets, a freestanding tub, a double shower, a bidet, white tile, marble, white walls, marble floors, a drop-in sink, marble benchtops, multi-coloured floor, an open shower, white benchtops, a niche, a double vanity, a built-in vanity, coffered and panelled walls.
Inspiration for an expansive transitional master bathroom in Phoenix with recessed-panel cabinets, black cabinets, a freestanding tub, a double shower, a bidet, white tile, marble, white walls, marble floors, a drop-in sink, marble benchtops, multi-coloured floor, an open shower, white benchtops, a niche, a double vanity, a built-in vanity, coffered and panelled walls.

Understairs toilet with pocket door.
Photo of a small contemporary kids bathroom in Surrey with white cabinets, a one-piece toilet, orange walls, marble floors, a pedestal sink, grey floor, an open shower, a single vanity, a freestanding vanity and panelled walls.
Photo of a small contemporary kids bathroom in Surrey with white cabinets, a one-piece toilet, orange walls, marble floors, a pedestal sink, grey floor, an open shower, a single vanity, a freestanding vanity and panelled walls.
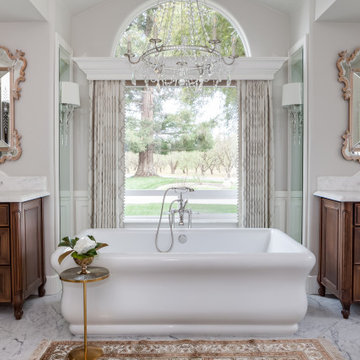
Furniture inspired dual vanities flank the most spectacular soaker tub in the center of the sight lines in this beautiful space. Erin for Visual Comfort lighting and elaborate Venetian mirrors uplevel the sparkle in a breathtaking room.
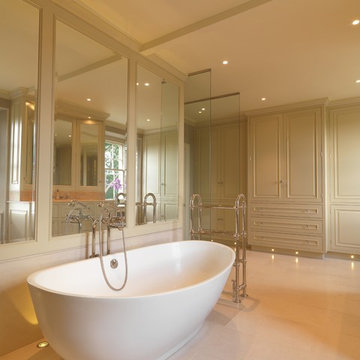
This painted master bathroom was designed and made by Tim Wood.
One end of the bathroom has built in wardrobes painted inside with cedar of Lebanon backs, adjustable shelves, clothes rails, hand made soft close drawers and specially designed and made shoe racking.
The vanity unit has a partners desk look with adjustable angled mirrors and storage behind. All the tap fittings were supplied in nickel including the heated free standing towel rail. The area behind the lavatory was boxed in with cupboards either side and a large glazed cupboard above. Every aspect of this bathroom was co-ordinated by Tim Wood.
Designed, hand made and photographed by Tim Wood
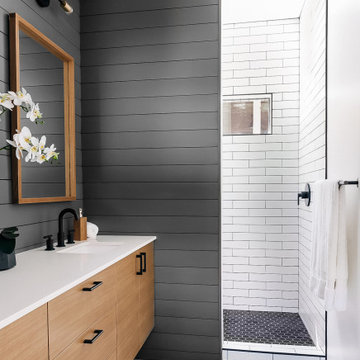
This is the shower side view of the primary bath vanity.
Photo of a midcentury master bathroom in Austin with flat-panel cabinets, light wood cabinets, an alcove shower, grey walls, concrete floors, an undermount sink, engineered quartz benchtops, an open shower, white benchtops, a niche, a double vanity, a floating vanity and panelled walls.
Photo of a midcentury master bathroom in Austin with flat-panel cabinets, light wood cabinets, an alcove shower, grey walls, concrete floors, an undermount sink, engineered quartz benchtops, an open shower, white benchtops, a niche, a double vanity, a floating vanity and panelled walls.
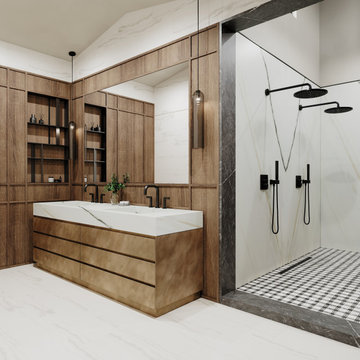
Inspiration for a modern master wet room bathroom in Miami with marble floors, marble benchtops, white floor, an open shower, white benchtops, a double vanity, vaulted and panelled walls.

modern country house en-suite green bathroom 3D design and final space, green smoke panelling and walk in shower
Design ideas for a mid-sized country master bathroom in Buckinghamshire with flat-panel cabinets, black cabinets, a freestanding tub, an open shower, a one-piece toilet, green tile, porcelain tile, green walls, ceramic floors, a vessel sink, quartzite benchtops, multi-coloured floor, an open shower, grey benchtops, a double vanity, a freestanding vanity, vaulted and panelled walls.
Design ideas for a mid-sized country master bathroom in Buckinghamshire with flat-panel cabinets, black cabinets, a freestanding tub, an open shower, a one-piece toilet, green tile, porcelain tile, green walls, ceramic floors, a vessel sink, quartzite benchtops, multi-coloured floor, an open shower, grey benchtops, a double vanity, a freestanding vanity, vaulted and panelled walls.

The client was looking for a highly practical and clean-looking modernisation of this en-suite shower room. We opted to clad the entire room in wet wall shower panelling to give it the practicality the client was after. The subtle matt sage green was ideal for making the room look clean and modern, while the marble feature wall gave it a real sense of luxury. High quality cabinetry and shower fittings provided the perfect finish for this wonderful en-suite.
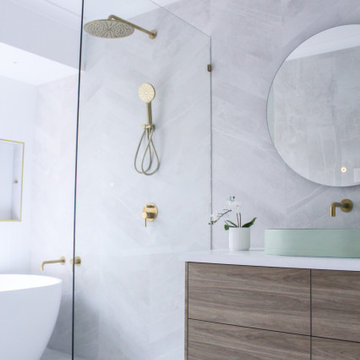
Chevron Tile, Chevron Bathroom, Grey Bathrooms, Timber Vanity, Brushed Brass Tapware, Wall Hung Vanity, Light Up Mirror, Freestanding Vanity, VJ Panel, Bathroom VJ Panels, Dado Rail Sheets, Green Basin

Family bath: integrated trough sink with a removable panel to hide the drain, matte black fixtures, white Krion® countertop and tub deck, matte gray floor tiles. Cedar panelling extends from wall to ceiling (vaulted) evokes the spirit of traditional Japanese bath houses. Large skylight hovers above the family size tub; bifold glass doors opening completely to the outdoors give a sense of bathing in nature.
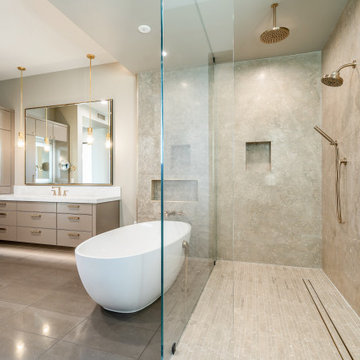
Design ideas for an expansive contemporary master bathroom in Phoenix with flat-panel cabinets, beige cabinets, a freestanding tub, an open shower, a one-piece toilet, white tile, stone slab, beige walls, porcelain floors, a drop-in sink, limestone benchtops, brown floor, an open shower, white benchtops, an enclosed toilet, a double vanity, a floating vanity, vaulted and panelled walls.
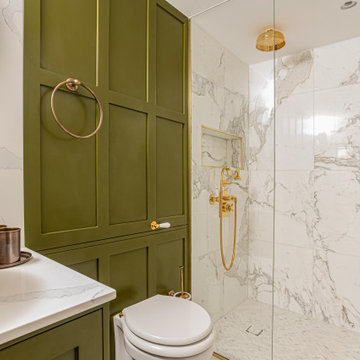
Inspired by the existing Regency period details with contemporary elements introduced, this master bedroom, en-suite and dressing room (accessed by a hidden doorway) was designed by Lathams as part of a comprehensive interior design scheme for the entire property.

Complete renovation/remodel of main bedroom and bathroom. New shower room, new ceramic tiles, new shower head system, new floor tile installation, new furniture, restore and repair of walls, painting, and electric installations (fans, lights, vents)

Design ideas for an expansive contemporary 3/4 bathroom in Moscow with flat-panel cabinets, dark wood cabinets, a freestanding tub, a curbless shower, a wall-mount toilet, white tile, porcelain tile, white walls, porcelain floors, an undermount sink, engineered quartz benchtops, white floor, an open shower, grey benchtops, a double vanity, a floating vanity, recessed and panelled walls.
Bathroom Design Ideas with an Open Shower and Panelled Walls
1