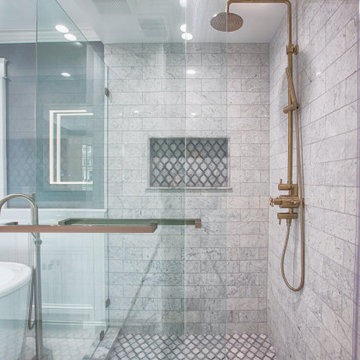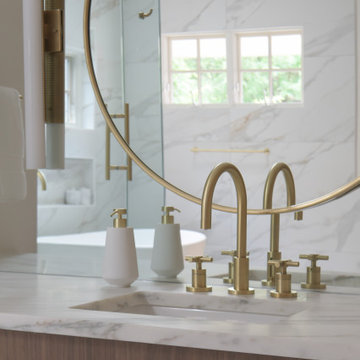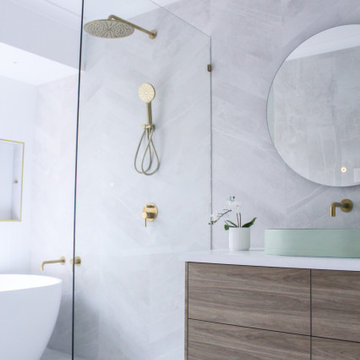Bathroom Design Ideas with Porcelain Floors and Panelled Walls
Refine by:
Budget
Sort by:Popular Today
1 - 20 of 742 photos
Item 1 of 3

Large country bathroom in Minneapolis with shaker cabinets, brown cabinets, a freestanding tub, black tile, porcelain tile, porcelain floors, an undermount sink, engineered quartz benchtops, black floor, white benchtops, a double vanity, a built-in vanity and panelled walls.

Meraki Home Servies provide the best bathroom design and renovation skills in Toronto GTA
Mid-sized modern 3/4 bathroom in Toronto with flat-panel cabinets, beige cabinets, a drop-in tub, a curbless shower, a two-piece toilet, brown tile, stone tile, beige walls, porcelain floors, an undermount sink, quartzite benchtops, yellow floor, an open shower, multi-coloured benchtops, a niche, a double vanity, a freestanding vanity, coffered and panelled walls.
Mid-sized modern 3/4 bathroom in Toronto with flat-panel cabinets, beige cabinets, a drop-in tub, a curbless shower, a two-piece toilet, brown tile, stone tile, beige walls, porcelain floors, an undermount sink, quartzite benchtops, yellow floor, an open shower, multi-coloured benchtops, a niche, a double vanity, a freestanding vanity, coffered and panelled walls.

A closer look to the master bathroom double sink vanity mirror lit up with wall lights and bathroom origami chandelier. reflecting the beautiful textured wall panel in the background blending in with the luxurious materials like marble countertop with an undermount sink, flat-panel cabinets, light wood cabinets.

White on white cabinets with Astra Walker taps and Regent bath from Decina. 'Neptune' Ceramic above counter basin
Beach style bathroom in Sydney with shaker cabinets, white cabinets, a double shower, porcelain floors, a drop-in sink, engineered quartz benchtops, an open shower, white benchtops, a double vanity, a built-in vanity and panelled walls.
Beach style bathroom in Sydney with shaker cabinets, white cabinets, a double shower, porcelain floors, a drop-in sink, engineered quartz benchtops, an open shower, white benchtops, a double vanity, a built-in vanity and panelled walls.

At this place, there was a small hallway leading to the kitchen on the builder's plan. We moved the entrance to the living room and it gave us a chance to equip the bathroom with a shower.
We design interiors of homes and apartments worldwide. If you need well-thought and aesthetical interior, submit a request on the website.

Design ideas for a mid-sized contemporary master bathroom in Other with flat-panel cabinets, black cabinets, an alcove tub, a shower/bathtub combo, black and white tile, porcelain tile, black walls, porcelain floors, a vessel sink, engineered quartz benchtops, black floor, a shower curtain, black benchtops, a single vanity, a floating vanity, wallpaper and panelled walls.

An en-suite bathroom made into a cosy sanctuary using hand made panels and units from our 'Oast House' range. Panels and units are made entirely from Accoya to ensure suitability for wet areas and finished in our paint shop with our specially formulated paint mixed to match Farrow & Ball 'Card Room Green' . Wall paper is from Morris & Co signature range of wall paper and varnished to resist moisture. Floor and wall tiles are from Fired Earth.

Photo of a mid-sized contemporary master bathroom in Saint Petersburg with open cabinets, brown cabinets, a freestanding tub, a shower/bathtub combo, a wall-mount toilet, black tile, porcelain tile, black walls, porcelain floors, a drop-in sink, engineered quartz benchtops, brown floor, black benchtops, a single vanity, a floating vanity, wood and panelled walls.

Master bathroom w/ freestanding soaking tub
Design ideas for an expansive modern master bathroom in Other with beaded inset cabinets, grey cabinets, a freestanding tub, a shower/bathtub combo, a two-piece toilet, brown tile, porcelain tile, white walls, porcelain floors, an undermount sink, granite benchtops, beige floor, multi-coloured benchtops, a niche, a double vanity, a built-in vanity, exposed beam and panelled walls.
Design ideas for an expansive modern master bathroom in Other with beaded inset cabinets, grey cabinets, a freestanding tub, a shower/bathtub combo, a two-piece toilet, brown tile, porcelain tile, white walls, porcelain floors, an undermount sink, granite benchtops, beige floor, multi-coloured benchtops, a niche, a double vanity, a built-in vanity, exposed beam and panelled walls.

Photo of a large transitional master bathroom in New York with shaker cabinets, white cabinets, a freestanding tub, an alcove shower, a one-piece toilet, white tile, marble, grey walls, porcelain floors, an undermount sink, marble benchtops, white floor, a sliding shower screen, white benchtops, a double vanity, a freestanding vanity and panelled walls.

Bathroom tiles with concrete look.
Collections: Terra Crea - Limo
Inspiration for a country 3/4 bathroom with beaded inset cabinets, brown cabinets, a freestanding tub, a double shower, beige tile, porcelain tile, beige walls, porcelain floors, an integrated sink, tile benchtops, brown floor, a sliding shower screen, beige benchtops, a double vanity, a floating vanity and panelled walls.
Inspiration for a country 3/4 bathroom with beaded inset cabinets, brown cabinets, a freestanding tub, a double shower, beige tile, porcelain tile, beige walls, porcelain floors, an integrated sink, tile benchtops, brown floor, a sliding shower screen, beige benchtops, a double vanity, a floating vanity and panelled walls.

We added monochrome patterned floor tiles, white tongue & groove panelling, green walls and and a dark blue cast iron bateau bath to the primary en-suite of the Isle of Wight project

Our installer removed the existing unit to get the area ready for the installation of shower and replacing old bathtub with a shower by putting a new shower base into position while keeping the existing footprint intact then Establishing a proper foundation and make sure the walls are prepped with the utmost care prior to installation. Our stylish and seamless watertight walls go up easily in the hands of our seasoned professionals. High-quality tempered glass doors in the style are installed next, as well as all additional accessories the customer wanted. The job is done, and customers left with a new shower and a smile!

A modern styled bathroom renovated in Iselin neighborhood
Photo of a mid-sized modern 3/4 bathroom in New York with furniture-like cabinets, white cabinets, a corner tub, a double shower, a one-piece toilet, pink tile, stone tile, orange walls, porcelain floors, an integrated sink, soapstone benchtops, white floor, a hinged shower door, brown benchtops, a niche, a single vanity, a floating vanity, timber and panelled walls.
Photo of a mid-sized modern 3/4 bathroom in New York with furniture-like cabinets, white cabinets, a corner tub, a double shower, a one-piece toilet, pink tile, stone tile, orange walls, porcelain floors, an integrated sink, soapstone benchtops, white floor, a hinged shower door, brown benchtops, a niche, a single vanity, a floating vanity, timber and panelled walls.

The now dated 90s bath Katie spent her childhood splashing in underwent a full-scale renovation under her direction. The goal: Bring it down to the studs and make it new, without wiping away its roots. Details and materials were carefully selected to capitalize on the room’s architecture and to embrace the home’s traditional form. The result is a bathroom that feels like it should have been there from the start. Featured on HAVEN and in Rue Magazine Spring 2022.

This luxurious spa-like bathroom was remodeled from a dated 90's bathroom. The entire space was demolished and reconfigured to be more functional. Walnut Italian custom floating vanities, large format 24"x48" porcelain tile that ran on the floor and up the wall, marble countertops and shower floor, brass details, layered mirrors, and a gorgeous white oak clad slat walled water closet. This space just shines!

This luxurious spa-like bathroom was remodeled from a dated 90's bathroom. The entire space was demolished and reconfigured to be more functional. Walnut Italian custom floating vanities, large format 24"x48" porcelain tile that ran on the floor and up the wall, marble countertops and shower floor, brass details, layered mirrors, and a gorgeous white oak clad slat walled water closet. This space just shines!

Bathroom tiles with concrete look.
Collections: Terra Crea - Corda
Country 3/4 bathroom with beige cabinets, a curbless shower, a wall-mount toilet, beige tile, porcelain tile, beige walls, porcelain floors, an integrated sink, tile benchtops, beige floor, a sliding shower screen, beige benchtops, a single vanity, a floating vanity, exposed beam and panelled walls.
Country 3/4 bathroom with beige cabinets, a curbless shower, a wall-mount toilet, beige tile, porcelain tile, beige walls, porcelain floors, an integrated sink, tile benchtops, beige floor, a sliding shower screen, beige benchtops, a single vanity, a floating vanity, exposed beam and panelled walls.

Chevron Tile, Chevron Bathroom, Grey Bathrooms, Timber Vanity, Brushed Brass Tapware, Wall Hung Vanity, Light Up Mirror, Freestanding Vanity, VJ Panel, Bathroom VJ Panels, Dado Rail Sheets, Green Basin

Family bath: integrated trough sink with a removable panel to hide the drain, matte black fixtures, white Krion® countertop and tub deck, matte gray floor tiles. Cedar panelling extends from wall to ceiling (vaulted) evokes the spirit of traditional Japanese bath houses. Large skylight hovers above the family size tub; bifold glass doors opening completely to the outdoors give a sense of bathing in nature.
Bathroom Design Ideas with Porcelain Floors and Panelled Walls
1