Bathroom Design Ideas with Panelled Walls and Wood Walls
Refine by:
Budget
Sort by:Popular Today
81 - 100 of 3,879 photos
Item 1 of 3

Mixed Woods Master Bathroom
Design ideas for a mid-sized country master bathroom in Phoenix with open cabinets, medium wood cabinets, a freestanding tub, a shower/bathtub combo, a one-piece toilet, brown tile, wood-look tile, grey walls, medium hardwood floors, a trough sink, marble benchtops, brown floor, a shower curtain, white benchtops, an enclosed toilet, a single vanity, a built-in vanity and wood walls.
Design ideas for a mid-sized country master bathroom in Phoenix with open cabinets, medium wood cabinets, a freestanding tub, a shower/bathtub combo, a one-piece toilet, brown tile, wood-look tile, grey walls, medium hardwood floors, a trough sink, marble benchtops, brown floor, a shower curtain, white benchtops, an enclosed toilet, a single vanity, a built-in vanity and wood walls.
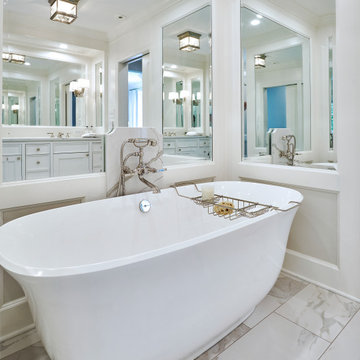
In addition to the use of light quartz and marble, we strategically used mirrors to give the small master bath the illusion of being spacious and airy. Adding paneling to the walls and mirrors gives the room a seamless, finished look, which is highlighted by lights integrated into the mirrors. The white and gray quartz and marble throughout the bathroom. The custom quartz faucet detail we created behind the soaking tub is special touch that sets this room apart.
Rudloff Custom Builders has won Best of Houzz for Customer Service in 2014, 2015 2016, 2017, 2019, and 2020. We also were voted Best of Design in 2016, 2017, 2018, 2019 and 2020, which only 2% of professionals receive. Rudloff Custom Builders has been featured on Houzz in their Kitchen of the Week, What to Know About Using Reclaimed Wood in the Kitchen as well as included in their Bathroom WorkBook article. We are a full service, certified remodeling company that covers all of the Philadelphia suburban area. This business, like most others, developed from a friendship of young entrepreneurs who wanted to make a difference in their clients’ lives, one household at a time. This relationship between partners is much more than a friendship. Edward and Stephen Rudloff are brothers who have renovated and built custom homes together paying close attention to detail. They are carpenters by trade and understand concept and execution. Rudloff Custom Builders will provide services for you with the highest level of professionalism, quality, detail, punctuality and craftsmanship, every step of the way along our journey together.
Specializing in residential construction allows us to connect with our clients early in the design phase to ensure that every detail is captured as you imagined. One stop shopping is essentially what you will receive with Rudloff Custom Builders from design of your project to the construction of your dreams, executed by on-site project managers and skilled craftsmen. Our concept: envision our client’s ideas and make them a reality. Our mission: CREATING LIFETIME RELATIONSHIPS BUILT ON TRUST AND INTEGRITY.
Photo Credit: Linda McManus Images
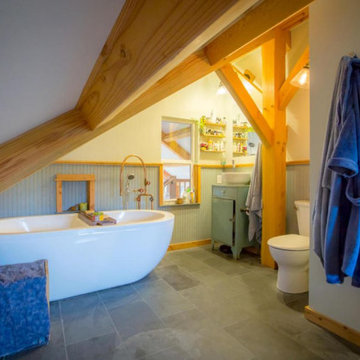
Chiseled slate floors, free standing soaking tub with custom industrial faucets, and a repurposed metal cabinet as a vanity with white bowl sink. Custom stained wainscoting and custom milled Douglas Fir wood trim
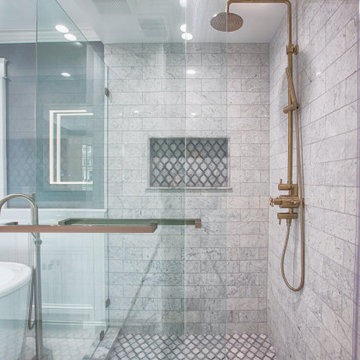
Photo of a large transitional master bathroom in New York with shaker cabinets, white cabinets, a freestanding tub, an alcove shower, a one-piece toilet, white tile, marble, grey walls, porcelain floors, an undermount sink, marble benchtops, white floor, a sliding shower screen, white benchtops, a double vanity, a freestanding vanity and panelled walls.
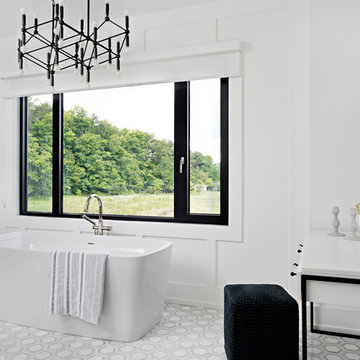
Design ideas for a transitional master bathroom in Toronto with a freestanding tub, white walls, multi-coloured floor, white benchtops and panelled walls.
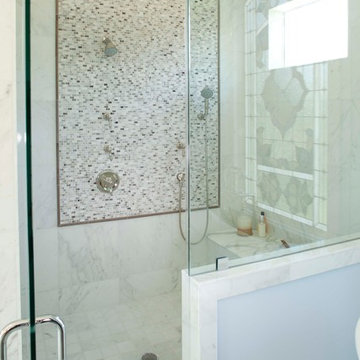
Felix Sanchez
This is an example of a large traditional master bathroom in Houston with recessed-panel cabinets, white cabinets, a claw-foot tub, an alcove shower, blue walls, marble floors, an undermount sink, marble benchtops, white floor, a hinged shower door, white benchtops, a double vanity, a built-in vanity and panelled walls.
This is an example of a large traditional master bathroom in Houston with recessed-panel cabinets, white cabinets, a claw-foot tub, an alcove shower, blue walls, marble floors, an undermount sink, marble benchtops, white floor, a hinged shower door, white benchtops, a double vanity, a built-in vanity and panelled walls.

This elegant bathroom pairs a grey vanity with sleek, black handles against a backdrop of 24x24 Porcelain wall tiles. A freestanding bathtub beside a large window creates a serene atmosphere, while wood paneling adds warmth to the modern space.

Understairs toilet with pocket door.
Photo of a small contemporary kids bathroom in Surrey with white cabinets, a one-piece toilet, orange walls, marble floors, a pedestal sink, grey floor, an open shower, a single vanity, a freestanding vanity and panelled walls.
Photo of a small contemporary kids bathroom in Surrey with white cabinets, a one-piece toilet, orange walls, marble floors, a pedestal sink, grey floor, an open shower, a single vanity, a freestanding vanity and panelled walls.

Inspiration for a small country master bathroom in Toronto with light wood cabinets, a claw-foot tub, an open shower, stone slab, beige walls, an open shower, grey benchtops, a single vanity, wood and wood walls.

Bathroom tiles with concrete look.
Collections: Terra Crea - Limo
Inspiration for a country 3/4 bathroom with beaded inset cabinets, brown cabinets, a freestanding tub, a double shower, beige tile, porcelain tile, beige walls, porcelain floors, an integrated sink, tile benchtops, brown floor, a sliding shower screen, beige benchtops, a double vanity, a floating vanity and panelled walls.
Inspiration for a country 3/4 bathroom with beaded inset cabinets, brown cabinets, a freestanding tub, a double shower, beige tile, porcelain tile, beige walls, porcelain floors, an integrated sink, tile benchtops, brown floor, a sliding shower screen, beige benchtops, a double vanity, a floating vanity and panelled walls.

Retiled shower walls replaced shower doors, bathroom fixtures, toilet, vanity and flooring to give this farmhouse bathroom a much deserved update.
Inspiration for a small country 3/4 bathroom in New York with shaker cabinets, white cabinets, a corner shower, a two-piece toilet, white tile, ceramic tile, white walls, laminate floors, a drop-in sink, solid surface benchtops, brown floor, a hinged shower door, a niche, a single vanity, a freestanding vanity and panelled walls.
Inspiration for a small country 3/4 bathroom in New York with shaker cabinets, white cabinets, a corner shower, a two-piece toilet, white tile, ceramic tile, white walls, laminate floors, a drop-in sink, solid surface benchtops, brown floor, a hinged shower door, a niche, a single vanity, a freestanding vanity and panelled walls.

Whitewashed reclaimed barn wood, custom fit frameless glass shower doors, subway tile shower, and double vanities.
Country bathroom in Other with white cabinets, white walls, an undermount sink, marble benchtops, multi-coloured floor, a hinged shower door, white benchtops, a double vanity, wood walls, a built-in vanity and shaker cabinets.
Country bathroom in Other with white cabinets, white walls, an undermount sink, marble benchtops, multi-coloured floor, a hinged shower door, white benchtops, a double vanity, wood walls, a built-in vanity and shaker cabinets.

Strict and concise design with minimal decor and necessary plumbing set - ideal for a small bathroom.
Speaking of about the color of the decoration, the classical marble fits perfectly with the wood.
A dark floor against the background of light walls creates a sense of the shape of space.
The toilet and sink are wall-hung and are white. This type of plumbing has its advantages; it is visually lighter and does not take up extra space.
Under the sink, you can see a shelf for storing towels. The niche above the built-in toilet is also very advantageous for use due to its compactness. Frameless glass shower doors create a spacious feel.
The spot lighting on the perimeter of the room extends everywhere and creates a soft glow.
Learn more about us - www.archviz-studio.com
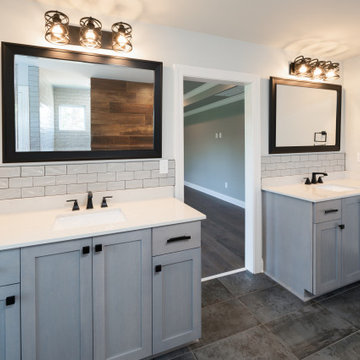
Design ideas for a large arts and crafts master wet room bathroom in Louisville with recessed-panel cabinets, grey cabinets, a freestanding tub, brown tile, wood-look tile, grey walls, slate floors, a drop-in sink, solid surface benchtops, grey floor, an open shower, white benchtops, a double vanity, a built-in vanity and wood walls.
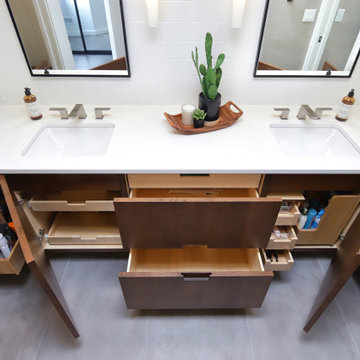
Mid-sized midcentury master bathroom in Phoenix with flat-panel cabinets, medium wood cabinets, a curbless shower, a one-piece toilet, gray tile, porcelain tile, white walls, porcelain floors, an undermount sink, engineered quartz benchtops, grey floor, an open shower, white benchtops, a niche, a double vanity, a built-in vanity and wood walls.
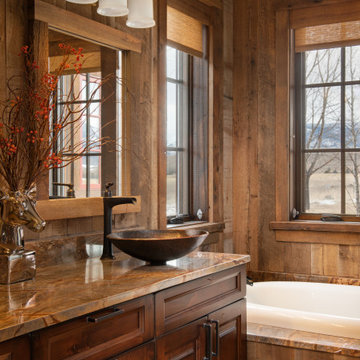
Inspiration for a mid-sized country 3/4 bathroom in Other with raised-panel cabinets, medium wood cabinets, a drop-in tub, blue walls, a vessel sink, brown benchtops, a built-in vanity and wood walls.
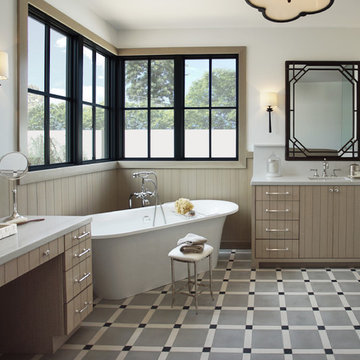
Inspiration for a large transitional master bathroom in Phoenix with beige cabinets, a freestanding tub, white walls, an undermount sink, multi-coloured floor, grey benchtops, a double shower, white tile, subway tile, cement tiles, engineered quartz benchtops, a hinged shower door, an enclosed toilet, a double vanity, a built-in vanity, wood walls and flat-panel cabinets.

New Generation MCM
Location: Lake Oswego, OR
Type: Remodel
Credits
Design: Matthew O. Daby - M.O.Daby Design
Interior design: Angela Mechaley - M.O.Daby Design
Construction: Oregon Homeworks
Photography: KLIK Concepts

We added monochrome patterned floor tiles, white tongue & groove panelling, green walls and and a dark blue cast iron bateau bath to the primary en-suite of the Isle of Wight project

This is an example of a small eclectic master bathroom in Seattle with flat-panel cabinets, dark wood cabinets, a japanese tub, a shower/bathtub combo, a one-piece toilet, black tile, porcelain tile, black walls, slate floors, a drop-in sink, engineered quartz benchtops, grey floor, an open shower, grey benchtops, an enclosed toilet, a single vanity, a freestanding vanity and wood walls.
Bathroom Design Ideas with Panelled Walls and Wood Walls
5