Bathroom Design Ideas with Pebble Tile and an Undermount Sink
Refine by:
Budget
Sort by:Popular Today
81 - 100 of 1,234 photos
Item 1 of 3
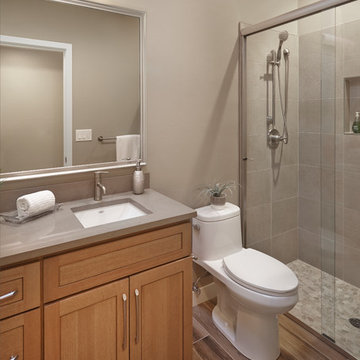
Design ideas for a small transitional 3/4 bathroom in Phoenix with recessed-panel cabinets, an alcove shower, a one-piece toilet, pebble tile and an undermount sink.
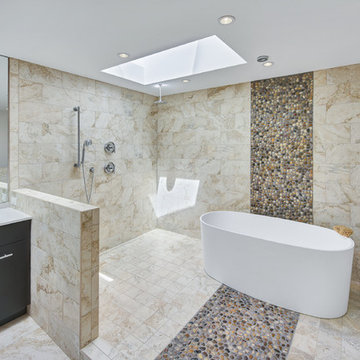
Contemporary master bathroom in Jacksonville with flat-panel cabinets, black cabinets, a freestanding tub, an open shower, beige tile, pebble tile, grey walls, an undermount sink, beige floor, an open shower and white benchtops.
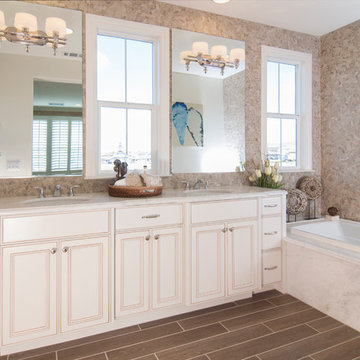
Design ideas for a beach style bathroom in San Francisco with recessed-panel cabinets, white cabinets, a drop-in tub, gray tile, pebble tile and an undermount sink.
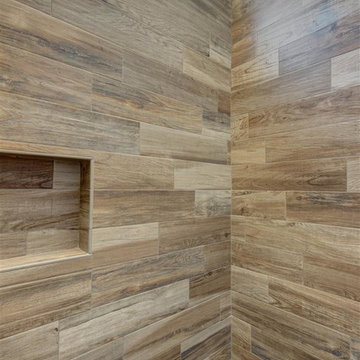
Design ideas for a mid-sized transitional 3/4 bathroom in Phoenix with recessed-panel cabinets, dark wood cabinets, a curbless shower, a two-piece toilet, beige tile, pebble tile, grey walls, medium hardwood floors, an undermount sink and granite benchtops.
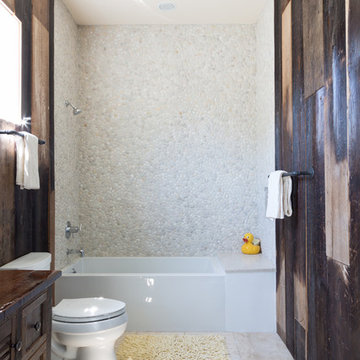
This guest bathroom has white marble tile in the shower and small herringbone mosaic on the floor. The shower tile is taken all the way to the ceiling to emphasize height and create a larger volume in an otherwise small space.
large 12 x24 marble tiles were cut down in three widths, to create a pleasing rhythm and pattern. The sink cabinet also has a marble top.
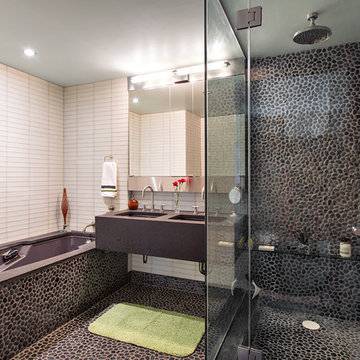
Contrasting pebble stone run along the shower walls and on the floor. All the luxury spa features of a soaking tub, and steam shower experience. Double deep sink concrete vanity with recessed mirrored cabinet with storage behind.
Photo Credit: Donna Dotan Photography
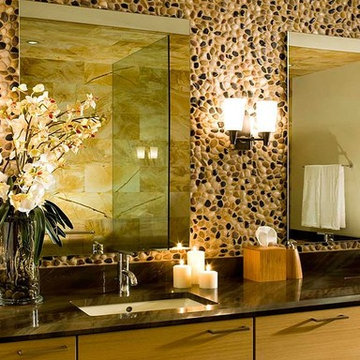
Interior Designer: Chris Powell
Builder: John Wilke
Photography: David O. Marlow
Design ideas for a large contemporary master bathroom in Denver with flat-panel cabinets, light wood cabinets, beige tile, black tile, brown tile, pebble tile and an undermount sink.
Design ideas for a large contemporary master bathroom in Denver with flat-panel cabinets, light wood cabinets, beige tile, black tile, brown tile, pebble tile and an undermount sink.
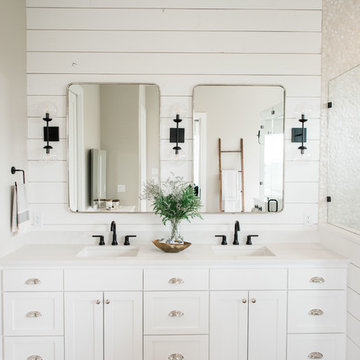
Madeline Harper Photography
Inspiration for a large transitional master bathroom in Austin with shaker cabinets, white cabinets, a freestanding tub, a double shower, beige tile, pebble tile, grey walls, porcelain floors, an undermount sink, quartzite benchtops, grey floor, a hinged shower door and white benchtops.
Inspiration for a large transitional master bathroom in Austin with shaker cabinets, white cabinets, a freestanding tub, a double shower, beige tile, pebble tile, grey walls, porcelain floors, an undermount sink, quartzite benchtops, grey floor, a hinged shower door and white benchtops.
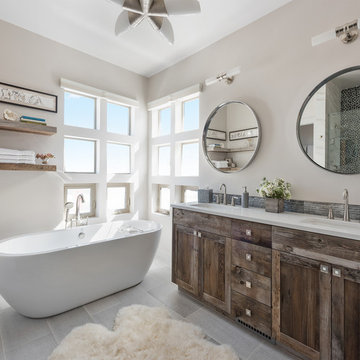
Design ideas for a large country master bathroom in Other with shaker cabinets, dark wood cabinets, a freestanding tub, an alcove shower, black tile, pebble tile, beige walls, cement tiles, an undermount sink, solid surface benchtops, grey floor and a hinged shower door.
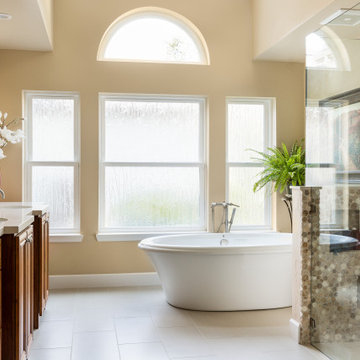
Photo of a large traditional master bathroom in Other with raised-panel cabinets, medium wood cabinets, a freestanding tub, a curbless shower, a one-piece toilet, multi-coloured tile, pebble tile, beige walls, porcelain floors, an undermount sink, engineered quartz benchtops, beige floor, a hinged shower door and white benchtops.
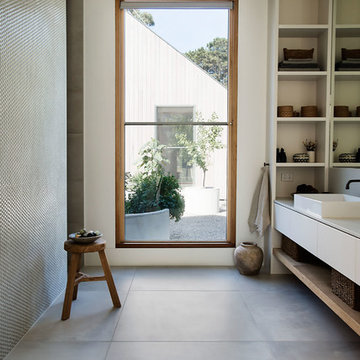
The master ensuite bathroom has a private outlook onto the internal courtyard.
Photographer: Nicolle Kennedy
Inspiration for a mid-sized contemporary master bathroom in Melbourne with open cabinets, white cabinets, an alcove shower, green tile, pebble tile, white walls, porcelain floors, an undermount sink, solid surface benchtops, grey floor, a sliding shower screen and beige benchtops.
Inspiration for a mid-sized contemporary master bathroom in Melbourne with open cabinets, white cabinets, an alcove shower, green tile, pebble tile, white walls, porcelain floors, an undermount sink, solid surface benchtops, grey floor, a sliding shower screen and beige benchtops.
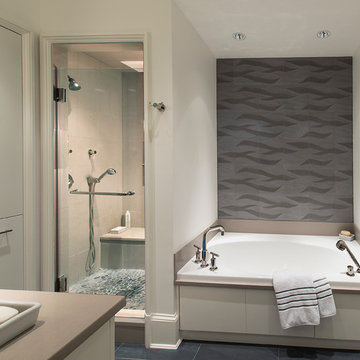
Photo by Anice Hoachlander
Design ideas for a mid-sized contemporary master bathroom in DC Metro with flat-panel cabinets, grey cabinets, an alcove tub, an alcove shower, a one-piece toilet, beige tile, pebble tile, white walls, ceramic floors, an undermount sink and engineered quartz benchtops.
Design ideas for a mid-sized contemporary master bathroom in DC Metro with flat-panel cabinets, grey cabinets, an alcove tub, an alcove shower, a one-piece toilet, beige tile, pebble tile, white walls, ceramic floors, an undermount sink and engineered quartz benchtops.
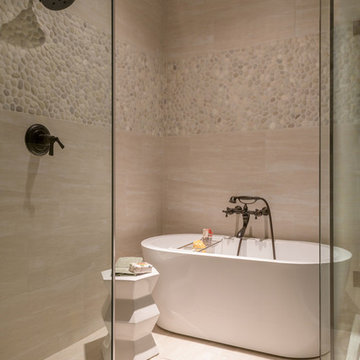
These clients hired us to renovate their long and narrow bathroom with a dysfunctional design. Along with creating a more functional layout, our clients wanted a walk-in shower, a separate bathtub, and a double vanity. Already working with tight space, we got creative and were able to widen the bathroom by 30 inches. This additional space allowed us to install a wet area, rather than a small, separate shower, which works perfectly to prevent the rest of the bathroom from getting soaked when their youngest child plays and splashes in the bath.
Our clients wanted an industrial-contemporary style, with clean lines and refreshing colors. To ensure the bathroom was cohesive with the rest of their home (a timber frame mountain-inspired home located in northern New Hampshire), we decided to mix a few complementary elements to get the look of their dreams. The shower and bathtub boast industrial-inspired oil-rubbed bronze hardware, and the light contemporary ceramic garden seat brightens up the space while providing the perfect place to sit during bath time. We chose river rock tile for the wet area, which seamlessly contrasts against the rustic wood-like tile. And finally, we merged both rustic and industrial-contemporary looks through the vanity using rustic cabinets and mirror frames as well as “industrial” Edison bulb lighting.
Project designed by Franconia interior designer Randy Trainor. She also serves the New Hampshire Ski Country, Lake Regions and Coast, including Lincoln, North Conway, and Bartlett.
For more about Randy Trainor, click here: https://crtinteriors.com/
To learn more about this project, click here: https://crtinteriors.com/mountain-bathroom/
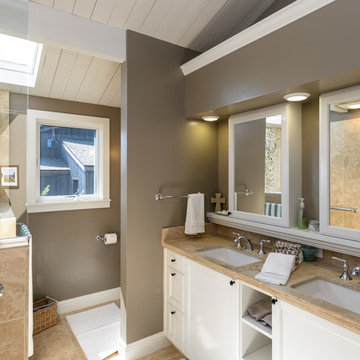
Photo of a mid-sized beach style master bathroom in San Francisco with shaker cabinets, white cabinets, a freestanding tub, a corner shower, a one-piece toilet, beige tile, pebble tile, grey walls, ceramic floors, an undermount sink, granite benchtops and beige floor.
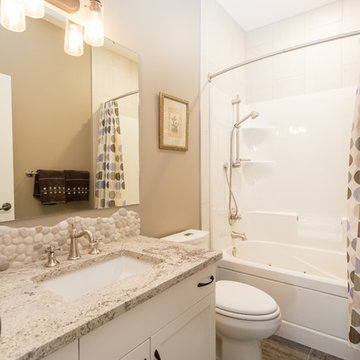
I.Hennes Photography
Photo of a small arts and crafts kids bathroom in Calgary with shaker cabinets, white cabinets, an alcove tub, a shower/bathtub combo, a one-piece toilet, beige tile, pebble tile, beige walls, slate floors, an undermount sink and granite benchtops.
Photo of a small arts and crafts kids bathroom in Calgary with shaker cabinets, white cabinets, an alcove tub, a shower/bathtub combo, a one-piece toilet, beige tile, pebble tile, beige walls, slate floors, an undermount sink and granite benchtops.
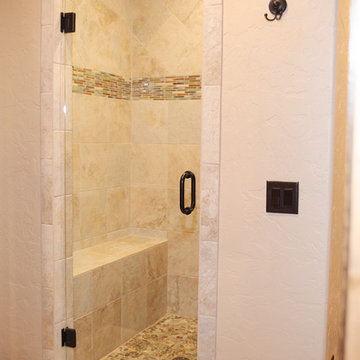
Kelsy Addiline Photography
Inspiration for a large country master bathroom in Dallas with raised-panel cabinets, medium wood cabinets, beige tile, beige walls, travertine floors, an undermount sink, granite benchtops, an alcove shower and pebble tile.
Inspiration for a large country master bathroom in Dallas with raised-panel cabinets, medium wood cabinets, beige tile, beige walls, travertine floors, an undermount sink, granite benchtops, an alcove shower and pebble tile.
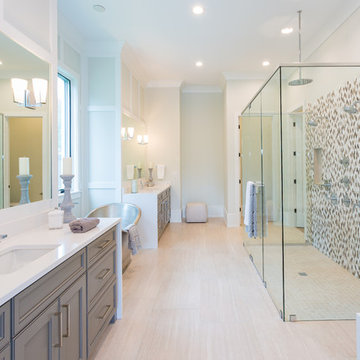
Design ideas for a large transitional master bathroom in Orlando with recessed-panel cabinets, grey cabinets, a freestanding tub, an open shower, gray tile, pebble tile, beige walls, porcelain floors, an undermount sink, engineered quartz benchtops, beige floor, a hinged shower door, white benchtops, a double vanity and a built-in vanity.
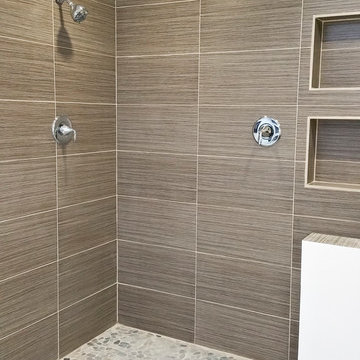
Modern bathroom
Photo of a large modern master bathroom in Chicago with an undermount sink, quartzite benchtops, a freestanding tub, an open shower, gray tile, pebble tile, grey walls and porcelain floors.
Photo of a large modern master bathroom in Chicago with an undermount sink, quartzite benchtops, a freestanding tub, an open shower, gray tile, pebble tile, grey walls and porcelain floors.
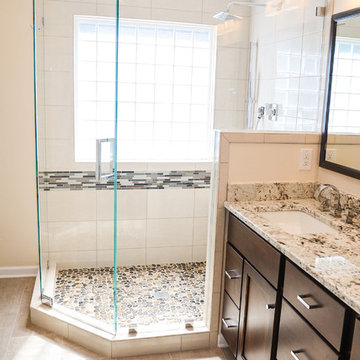
Kristine Kelly
Design ideas for a mid-sized transitional master bathroom in Raleigh with an undermount sink, shaker cabinets, medium wood cabinets, granite benchtops, a corner shower, a two-piece toilet, beige tile, pebble tile, beige walls, porcelain floors, grey floor and a hinged shower door.
Design ideas for a mid-sized transitional master bathroom in Raleigh with an undermount sink, shaker cabinets, medium wood cabinets, granite benchtops, a corner shower, a two-piece toilet, beige tile, pebble tile, beige walls, porcelain floors, grey floor and a hinged shower door.
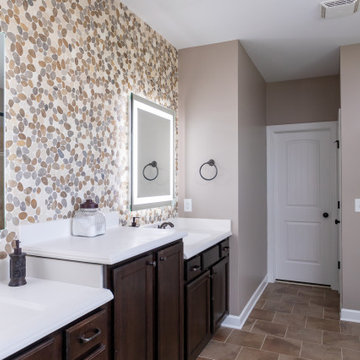
Up to the ceiling and wall to wall Flat Pebble Tile with 2 Lighted Mirrors turned this boring bath into a Modern Hotel Style On Suite. The mirrors can be dimmed and include backlight feature. The new chandelier, faucets and rain shower head add to the luxury.
Bathroom Design Ideas with Pebble Tile and an Undermount Sink
5