Bathroom Design Ideas with Pebble Tile and Quartzite Benchtops
Refine by:
Budget
Sort by:Popular Today
141 - 160 of 216 photos
Item 1 of 3
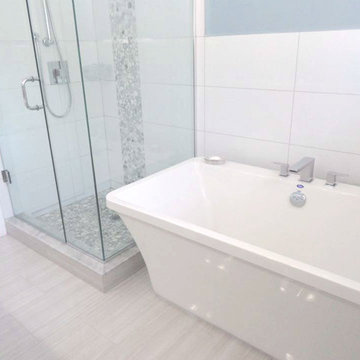
Renovated bathroom with free standing tub, custom shower and custom glass, barn door
Design ideas for a transitional bathroom in Toronto with a freestanding tub, a corner shower, a one-piece toilet, gray tile, pebble tile, blue walls, ceramic floors, an undermount sink and quartzite benchtops.
Design ideas for a transitional bathroom in Toronto with a freestanding tub, a corner shower, a one-piece toilet, gray tile, pebble tile, blue walls, ceramic floors, an undermount sink and quartzite benchtops.
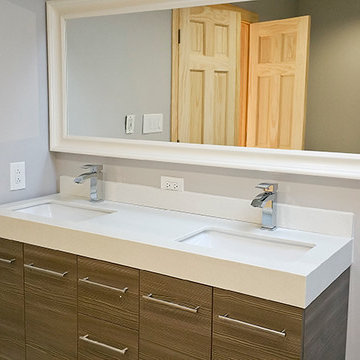
Modern bathroom
Inspiration for a large modern master bathroom in Chicago with an undermount sink, quartzite benchtops, a freestanding tub, an open shower, gray tile, pebble tile, grey walls and porcelain floors.
Inspiration for a large modern master bathroom in Chicago with an undermount sink, quartzite benchtops, a freestanding tub, an open shower, gray tile, pebble tile, grey walls and porcelain floors.
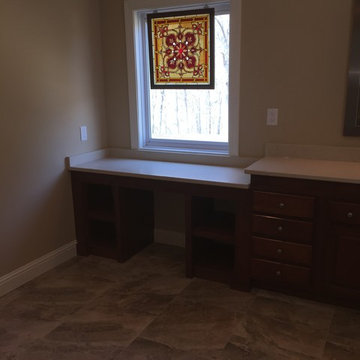
Photo of a mid-sized transitional master bathroom in Atlanta with raised-panel cabinets, dark wood cabinets, a corner shower, a two-piece toilet, brown tile, pebble tile, beige walls, porcelain floors, an undermount sink, quartzite benchtops, brown floor and a hinged shower door.
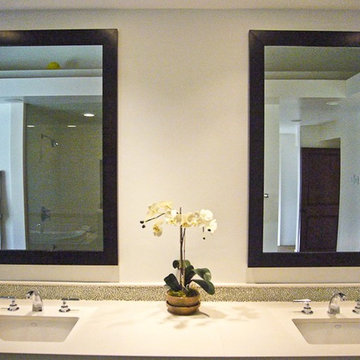
Photo of a modern master bathroom in Los Angeles with an undermount sink, flat-panel cabinets, dark wood cabinets, quartzite benchtops, an undermount tub, a double shower, beige tile, pebble tile and white walls.
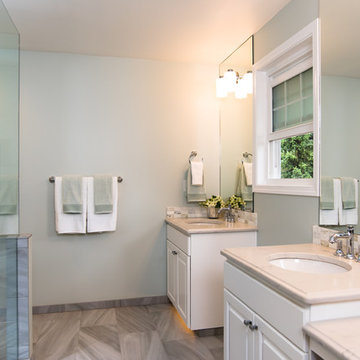
Curb Appeal
Photo of a large traditional master bathroom in Seattle with an undermount sink, raised-panel cabinets, white cabinets, quartzite benchtops, a corner shower, beige tile, pebble tile, white walls and ceramic floors.
Photo of a large traditional master bathroom in Seattle with an undermount sink, raised-panel cabinets, white cabinets, quartzite benchtops, a corner shower, beige tile, pebble tile, white walls and ceramic floors.
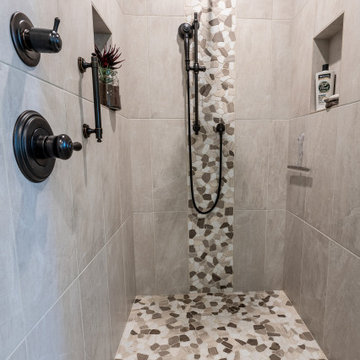
Client needed the bathroom to be more functional and bright. I change the location of the toilet and moved the shower where the toilet was, used stone for shower floor and added niches for shower storage. The mirror helps reflect light from the window while at the same time offer lots of storage since it's a big medicine cabinet. The beige gray color gives a warm feeling while updating the space.
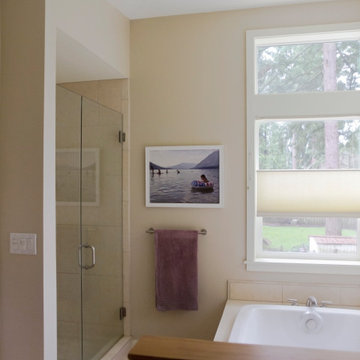
This is an example of a mid-sized contemporary master wet room bathroom in Seattle with flat-panel cabinets, light wood cabinets, a drop-in tub, a two-piece toilet, multi-coloured tile, pebble tile, beige walls, porcelain floors, an undermount sink, quartzite benchtops, beige floor, a hinged shower door and white benchtops.
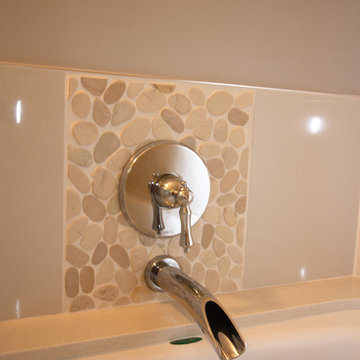
Photo of a large transitional master bathroom in Vancouver with raised-panel cabinets, brown cabinets, a corner shower, a two-piece toilet, beige tile, pebble tile, beige walls, porcelain floors, an undermount sink, quartzite benchtops, grey floor and a hinged shower door.
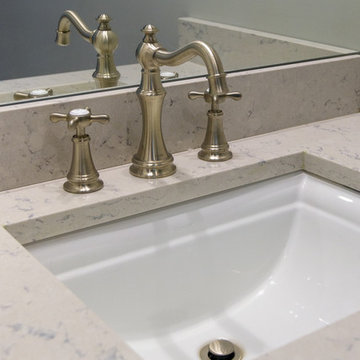
Design Builders & Remodeling is a one stop shop operation. From the start, design solutions are strongly rooted in practical applications and experience. Project planning takes into account the realities of the construction process and mindful of your established budget. All the work is centralized in one firm reducing the chances of costly or time consuming surprises. A solid partnership with solid professionals to help you realize your dreams for a new or improved home.
This classic Connecticut home was bought by a growing family. The house was in an ideal location but needed to be expanded. Design Builders & Remodeling almost doubled the square footage of the home. Creating a new sunny and spacious master bedroom, new guestroom, laundry room, garage, kids bathroom, expanded and renovated the kitchen, family room, and playroom. The upgrades and addition is seamlessly and thoughtfully integrated to the original footprint.
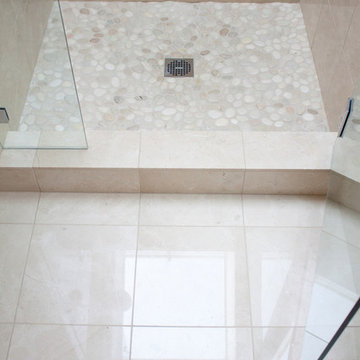
This is an example of a contemporary bathroom in Portland with flat-panel cabinets, light wood cabinets, an alcove shower, beige tile, pebble tile, beige walls, ceramic floors and quartzite benchtops.
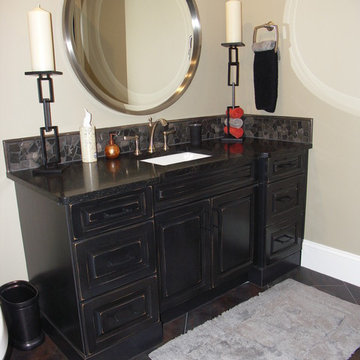
Nickels Custom Cabinetry
Doorstyle: Huntington
Species: Alder
Finish: Peppercorn
Special Finish: Country 1
Photo of a mid-sized transitional bathroom in Other with raised-panel cabinets, distressed cabinets, black tile, pebble tile, porcelain floors, quartzite benchtops and multi-coloured floor.
Photo of a mid-sized transitional bathroom in Other with raised-panel cabinets, distressed cabinets, black tile, pebble tile, porcelain floors, quartzite benchtops and multi-coloured floor.
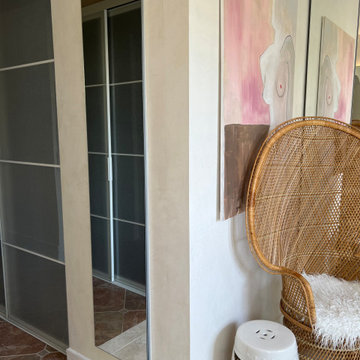
Master bathroom renovation. This bathroom was a major undertaking. Where you see the mirrored doors, it was a single vanity with a sink. It made more sense to have a double vanity on the other side next to the shower but I was missing a medicine cabinet so we decided to add a ROBERN 72" long medicine cabinet in the wall that used to be a small towel closet. The arched entry way was created after moving the wall and removing the door into a dark space where you see the toilet & bidet. The travertine floors are heated (a nice addition at is not expensive to do). Added a 70" free-standing stone tub by Clarke tubs (amazing tub), I love venetian plaster because it's so timeless and very durable. It's not used much these days probably because it's so labor intensive and expensive so I did the plastering myself. We raised up the floor and opted for no shower doors that I've wanted for many, many years after seeing this idea in France. We added the carved free-standing vanity and used 48" tall lighted mirrors. See more pictures on INSTAGRAM: pisces2_21
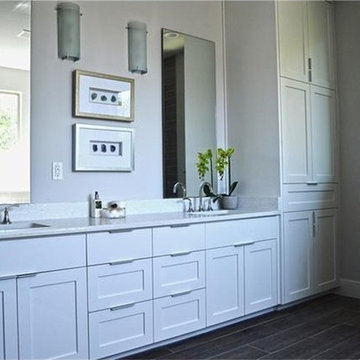
Inspiration for a mid-sized contemporary master bathroom in Austin with white cabinets, a drop-in tub, gray tile, pebble tile, white walls, ceramic floors and quartzite benchtops.
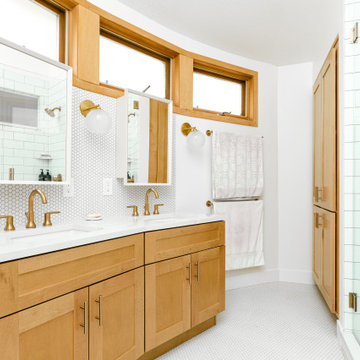
Master Bath Remodel
Large master bathroom in Denver with shaker cabinets, medium wood cabinets, a double shower, a one-piece toilet, white tile, pebble tile, white walls, pebble tile floors, an undermount sink, quartzite benchtops, white floor, a hinged shower door, white benchtops, a double vanity and a built-in vanity.
Large master bathroom in Denver with shaker cabinets, medium wood cabinets, a double shower, a one-piece toilet, white tile, pebble tile, white walls, pebble tile floors, an undermount sink, quartzite benchtops, white floor, a hinged shower door, white benchtops, a double vanity and a built-in vanity.
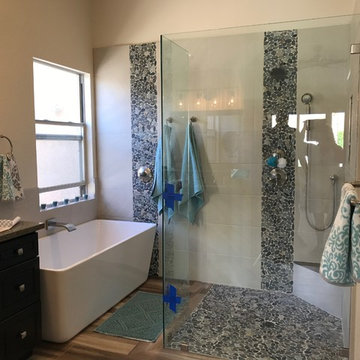
Finally, added 3/8" splash panels with Endura Shield for an easy clean.
Design ideas for a beach style bathroom in Other with a freestanding tub, pebble tile, porcelain floors and quartzite benchtops.
Design ideas for a beach style bathroom in Other with a freestanding tub, pebble tile, porcelain floors and quartzite benchtops.
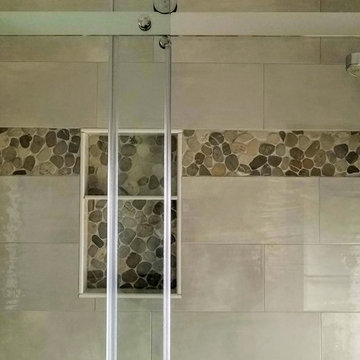
This 3-piece bathroom had quite the transformation; it was completely gutted! The vanity was replaced with an oak vanity featuring a white quartz countertop and matching vanity mirror. We installed a plank tile flooring, a new toilet, and the shower was replaced with a glass sliding door alcove shower system. A niche and a pebble stone mosaic accent border were installed in the shower. The bathroom was also re-painted.
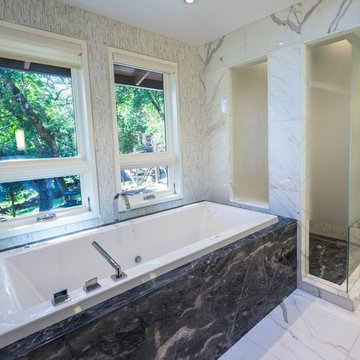
On the opposing side of master bath, new windows provide copious natural light above an inset full tub and walk-in steam-unit shower.
Design ideas for a large contemporary master bathroom in San Francisco with flat-panel cabinets, dark wood cabinets, an alcove tub, an alcove shower, blue tile, gray tile, white tile, pebble tile, white walls, marble floors, a drop-in sink, quartzite benchtops, white floor, a hinged shower door and a wall-mount toilet.
Design ideas for a large contemporary master bathroom in San Francisco with flat-panel cabinets, dark wood cabinets, an alcove tub, an alcove shower, blue tile, gray tile, white tile, pebble tile, white walls, marble floors, a drop-in sink, quartzite benchtops, white floor, a hinged shower door and a wall-mount toilet.
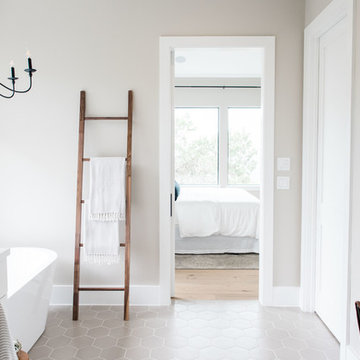
Madeline Harper Photography
Design ideas for a large transitional master bathroom in Austin with shaker cabinets, white cabinets, a freestanding tub, a double shower, beige tile, pebble tile, grey walls, porcelain floors, an undermount sink, quartzite benchtops, grey floor, a hinged shower door and white benchtops.
Design ideas for a large transitional master bathroom in Austin with shaker cabinets, white cabinets, a freestanding tub, a double shower, beige tile, pebble tile, grey walls, porcelain floors, an undermount sink, quartzite benchtops, grey floor, a hinged shower door and white benchtops.
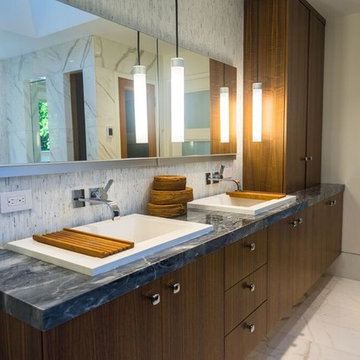
In the master bath, spacious double sinks and broad mirrors increase a sense of scale above more marble floor tile and custom walnut cabinets.
Large contemporary master bathroom in San Francisco with flat-panel cabinets, dark wood cabinets, blue tile, gray tile, white tile, pebble tile, white walls, a drop-in sink, quartzite benchtops, an alcove tub, an alcove shower, marble floors, white floor, a hinged shower door and a wall-mount toilet.
Large contemporary master bathroom in San Francisco with flat-panel cabinets, dark wood cabinets, blue tile, gray tile, white tile, pebble tile, white walls, a drop-in sink, quartzite benchtops, an alcove tub, an alcove shower, marble floors, white floor, a hinged shower door and a wall-mount toilet.
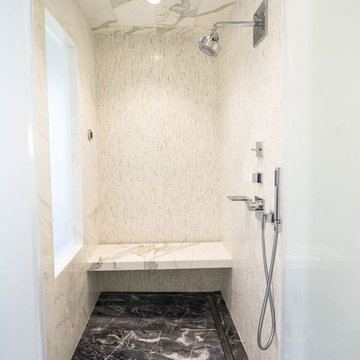
This is an example of a large contemporary master bathroom in San Francisco with flat-panel cabinets, dark wood cabinets, an alcove tub, an alcove shower, blue tile, gray tile, white tile, pebble tile, white walls, marble floors, a drop-in sink, quartzite benchtops, a hinged shower door, a wall-mount toilet and white floor.
Bathroom Design Ideas with Pebble Tile and Quartzite Benchtops
8