Bathroom Design Ideas with Pebble Tile and Vinyl Floors
Refine by:
Budget
Sort by:Popular Today
21 - 40 of 51 photos
Item 1 of 3
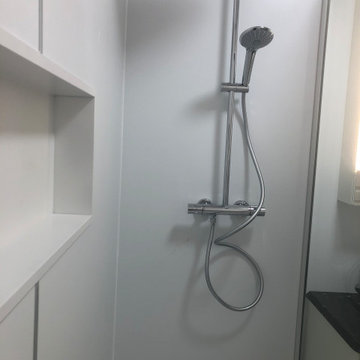
Aménagement d'une salle de bains en salle d'eau pour notre client qui avait envie de changement. Création d'une douche de 160x80cm et d'un meuble vasque sur plan avec une armoire miroir lumineux. Changement du sol en pvc imitation parquet. Les murs sont en panneaux de pvc blancs.
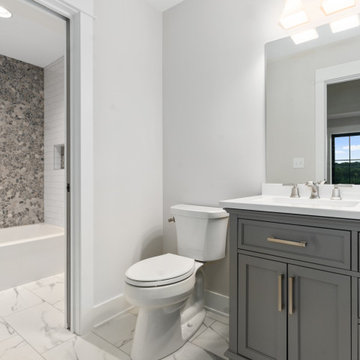
Wall color is Sherwin Williams Egret White, Floors are Axis Pro 12 x 24 Carri Marble
Inspiration for a beach style bathroom in Chicago with furniture-like cabinets, an alcove tub, a two-piece toilet, pebble tile, vinyl floors, engineered quartz benchtops, a single vanity, a freestanding vanity, a shower/bathtub combo and an undermount sink.
Inspiration for a beach style bathroom in Chicago with furniture-like cabinets, an alcove tub, a two-piece toilet, pebble tile, vinyl floors, engineered quartz benchtops, a single vanity, a freestanding vanity, a shower/bathtub combo and an undermount sink.
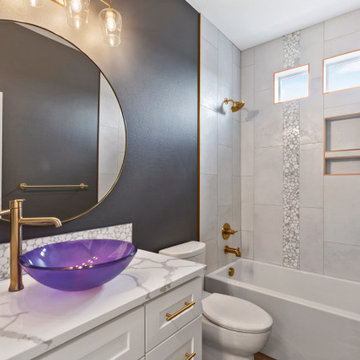
Main bath
Inspiration for a mid-sized modern 3/4 bathroom with shaker cabinets, white cabinets, a drop-in tub, white tile, pebble tile, grey walls, vinyl floors, a vessel sink, engineered quartz benchtops, grey floor, white benchtops, a niche, a single vanity and a built-in vanity.
Inspiration for a mid-sized modern 3/4 bathroom with shaker cabinets, white cabinets, a drop-in tub, white tile, pebble tile, grey walls, vinyl floors, a vessel sink, engineered quartz benchtops, grey floor, white benchtops, a niche, a single vanity and a built-in vanity.
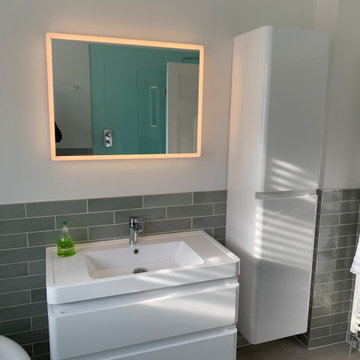
This bathroom is one of two recently designed by Aron for a customer in the Worthing area. This customer opted for a supply only service, a great option if you can install your own bathroom or would prefer to use another tradesperson.
This bathroom utilises two bathroom furniture units from the Solitaire range by German manufacturer Pelipal. The first unit is a two drawer vanity unit that houses a ceramic double sink, the second is a tall cabinet similar to that used in the second bathroom both of which are finished in an airy white gloss colour.
This bathroom also uses a walk in Crosswater shower enclosure made from 8mm toughened glass, forming a spacious area for luxurious showering. Brassware in this bathroom is from reliable manufacturer Vado, whose Altitude vertical shower and Photon basin mixers have been used in a simple chrome finish. Karndean flooring from the Opus range has been used in this bathroom, offering a waterproof and warm to touch finish, perfect for retaining heat on cold mornings.
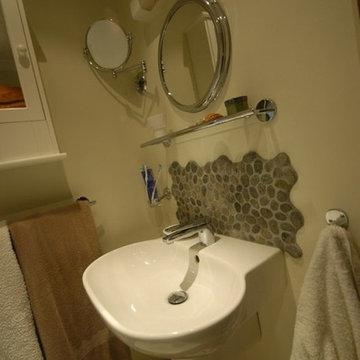
Design ideas for a mid-sized traditional master bathroom in Dorset with a corner shower, a wall-mount toilet, beige tile, pebble tile, beige walls, vinyl floors and a wall-mount sink.
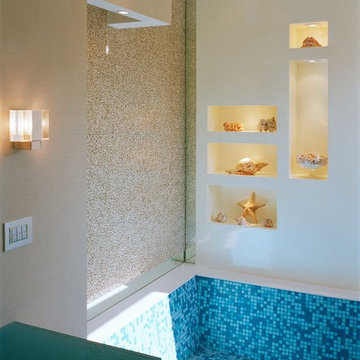
Fotografo LuigiFiletici
Mid-sized modern master bathroom in Rome with flat-panel cabinets, white cabinets, a freestanding tub, a shower/bathtub combo, white tile, pebble tile, white walls, vinyl floors, wood benchtops, turquoise floor, an open shower and white benchtops.
Mid-sized modern master bathroom in Rome with flat-panel cabinets, white cabinets, a freestanding tub, a shower/bathtub combo, white tile, pebble tile, white walls, vinyl floors, wood benchtops, turquoise floor, an open shower and white benchtops.
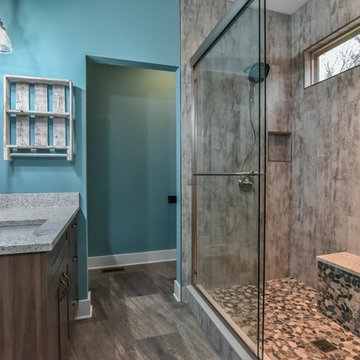
Photo of a mid-sized arts and crafts master bathroom in Other with shaker cabinets, dark wood cabinets, an alcove shower, multi-coloured tile, pebble tile, blue walls, an undermount sink, limestone benchtops, brown floor, a sliding shower screen, white benchtops, a two-piece toilet and vinyl floors.
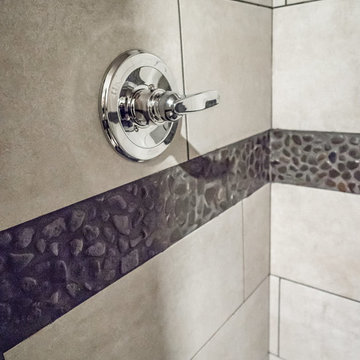
Home Builder 17 Stones Contracting
This is an example of a mid-sized contemporary 3/4 bathroom in Edmonton with flat-panel cabinets, white cabinets, a double shower, a two-piece toilet, black tile, pebble tile, grey walls, vinyl floors, a drop-in sink, laminate benchtops, grey floor and a sliding shower screen.
This is an example of a mid-sized contemporary 3/4 bathroom in Edmonton with flat-panel cabinets, white cabinets, a double shower, a two-piece toilet, black tile, pebble tile, grey walls, vinyl floors, a drop-in sink, laminate benchtops, grey floor and a sliding shower screen.
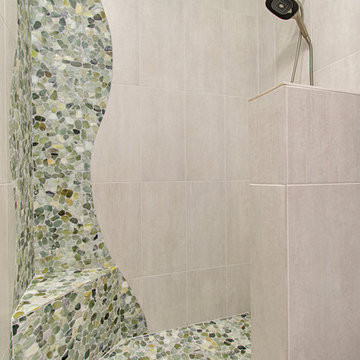
This gorgeous beach condo sits on the banks of the Pacific ocean in Solana Beach, CA. The previous design was dark, heavy and out of scale for the square footage of the space. We removed an outdated bulit in, a column that was not supporting and all the detailed trim work. We replaced it with white kitchen cabinets, continuous vinyl plank flooring and clean lines throughout. The entry was created by pulling the lower portion of the bookcases out past the wall to create a foyer. The shelves are open to both sides so the immediate view of the ocean is not obstructed. New patio sliders now open in the center to continue the view. The shiplap ceiling was updated with a fresh coat of paint and smaller LED can lights. The bookcases are the inspiration color for the entire design. Sea glass green, the color of the ocean, is sprinkled throughout the home. The fireplace is now a sleek contemporary feel with a tile surround. The mantel is made from old barn wood. A very special slab of quartzite was used for the bookcase counter, dining room serving ledge and a shelf in the laundry room. The kitchen is now white and bright with glass tile that reflects the colors of the water. The hood and floating shelves have a weathered finish to reflect drift wood. The laundry room received a face lift starting with new moldings on the door, fresh paint, a rustic cabinet and a stone shelf. The guest bathroom has new white tile with a beachy mosaic design and a fresh coat of paint on the vanity. New hardware, sinks, faucets, mirrors and lights finish off the design. The master bathroom used to be open to the bedroom. We added a wall with a barn door for privacy. The shower has been opened up with a beautiful pebble tile water fall. The pebbles are repeated on the vanity with a natural edge finish. The vanity received a fresh paint job, new hardware, faucets, sinks, mirrors and lights. The guest bedroom has a custom double bunk with reading lamps for the kiddos. This space now reflects the community it is in, and we have brought the beach inside.
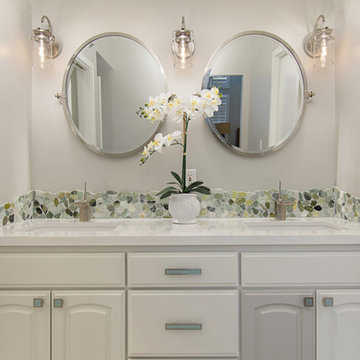
This gorgeous beach condo sits on the banks of the Pacific ocean in Solana Beach, CA. The previous design was dark, heavy and out of scale for the square footage of the space. We removed an outdated bulit in, a column that was not supporting and all the detailed trim work. We replaced it with white kitchen cabinets, continuous vinyl plank flooring and clean lines throughout. The entry was created by pulling the lower portion of the bookcases out past the wall to create a foyer. The shelves are open to both sides so the immediate view of the ocean is not obstructed. New patio sliders now open in the center to continue the view. The shiplap ceiling was updated with a fresh coat of paint and smaller LED can lights. The bookcases are the inspiration color for the entire design. Sea glass green, the color of the ocean, is sprinkled throughout the home. The fireplace is now a sleek contemporary feel with a tile surround. The mantel is made from old barn wood. A very special slab of quartzite was used for the bookcase counter, dining room serving ledge and a shelf in the laundry room. The kitchen is now white and bright with glass tile that reflects the colors of the water. The hood and floating shelves have a weathered finish to reflect drift wood. The laundry room received a face lift starting with new moldings on the door, fresh paint, a rustic cabinet and a stone shelf. The guest bathroom has new white tile with a beachy mosaic design and a fresh coat of paint on the vanity. New hardware, sinks, faucets, mirrors and lights finish off the design. The master bathroom used to be open to the bedroom. We added a wall with a barn door for privacy. The shower has been opened up with a beautiful pebble tile water fall. The pebbles are repeated on the vanity with a natural edge finish. The vanity received a fresh paint job, new hardware, faucets, sinks, mirrors and lights. The guest bedroom has a custom double bunk with reading lamps for the kiddos. This space now reflects the community it is in, and we have brought the beach inside.
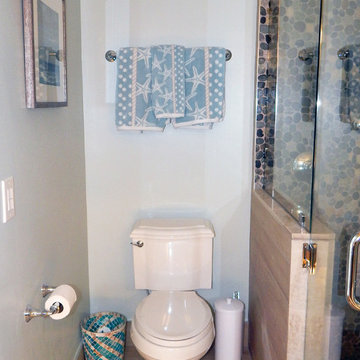
This is an example of a mid-sized beach style 3/4 bathroom in Miami with flat-panel cabinets, beige cabinets, an alcove shower, a two-piece toilet, beige tile, pebble tile, blue walls, vinyl floors, an undermount sink, quartzite benchtops, beige floor and a hinged shower door.
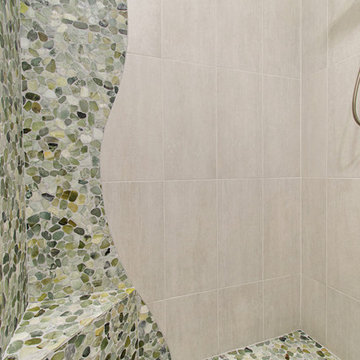
This gorgeous beach condo sits on the banks of the Pacific ocean in Solana Beach, CA. The previous design was dark, heavy and out of scale for the square footage of the space. We removed an outdated bulit in, a column that was not supporting and all the detailed trim work. We replaced it with white kitchen cabinets, continuous vinyl plank flooring and clean lines throughout. The entry was created by pulling the lower portion of the bookcases out past the wall to create a foyer. The shelves are open to both sides so the immediate view of the ocean is not obstructed. New patio sliders now open in the center to continue the view. The shiplap ceiling was updated with a fresh coat of paint and smaller LED can lights. The bookcases are the inspiration color for the entire design. Sea glass green, the color of the ocean, is sprinkled throughout the home. The fireplace is now a sleek contemporary feel with a tile surround. The mantel is made from old barn wood. A very special slab of quartzite was used for the bookcase counter, dining room serving ledge and a shelf in the laundry room. The kitchen is now white and bright with glass tile that reflects the colors of the water. The hood and floating shelves have a weathered finish to reflect drift wood. The laundry room received a face lift starting with new moldings on the door, fresh paint, a rustic cabinet and a stone shelf. The guest bathroom has new white tile with a beachy mosaic design and a fresh coat of paint on the vanity. New hardware, sinks, faucets, mirrors and lights finish off the design. The master bathroom used to be open to the bedroom. We added a wall with a barn door for privacy. The shower has been opened up with a beautiful pebble tile water fall. The pebbles are repeated on the vanity with a natural edge finish. The vanity received a fresh paint job, new hardware, faucets, sinks, mirrors and lights. The guest bedroom has a custom double bunk with reading lamps for the kiddos. This space now reflects the community it is in, and we have brought the beach inside.
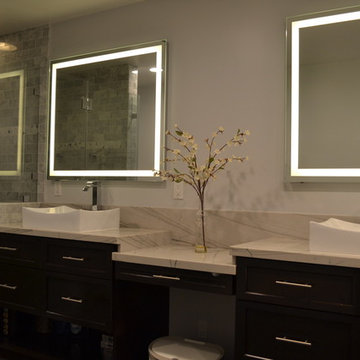
Inspiration for a large modern master bathroom in Los Angeles with shaker cabinets, dark wood cabinets, a drop-in tub, an alcove shower, white tile, pebble tile, beige walls, vinyl floors, a vessel sink, quartzite benchtops, brown floor, a hinged shower door and white benchtops.
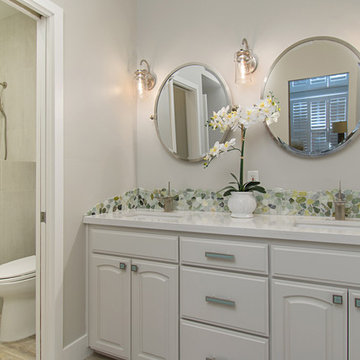
This gorgeous beach condo sits on the banks of the Pacific ocean in Solana Beach, CA. The previous design was dark, heavy and out of scale for the square footage of the space. We removed an outdated bulit in, a column that was not supporting and all the detailed trim work. We replaced it with white kitchen cabinets, continuous vinyl plank flooring and clean lines throughout. The entry was created by pulling the lower portion of the bookcases out past the wall to create a foyer. The shelves are open to both sides so the immediate view of the ocean is not obstructed. New patio sliders now open in the center to continue the view. The shiplap ceiling was updated with a fresh coat of paint and smaller LED can lights. The bookcases are the inspiration color for the entire design. Sea glass green, the color of the ocean, is sprinkled throughout the home. The fireplace is now a sleek contemporary feel with a tile surround. The mantel is made from old barn wood. A very special slab of quartzite was used for the bookcase counter, dining room serving ledge and a shelf in the laundry room. The kitchen is now white and bright with glass tile that reflects the colors of the water. The hood and floating shelves have a weathered finish to reflect drift wood. The laundry room received a face lift starting with new moldings on the door, fresh paint, a rustic cabinet and a stone shelf. The guest bathroom has new white tile with a beachy mosaic design and a fresh coat of paint on the vanity. New hardware, sinks, faucets, mirrors and lights finish off the design. The master bathroom used to be open to the bedroom. We added a wall with a barn door for privacy. The shower has been opened up with a beautiful pebble tile water fall. The pebbles are repeated on the vanity with a natural edge finish. The vanity received a fresh paint job, new hardware, faucets, sinks, mirrors and lights. The guest bedroom has a custom double bunk with reading lamps for the kiddos. This space now reflects the community it is in, and we have brought the beach inside.
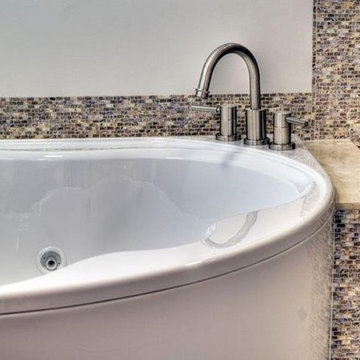
Photo of a mid-sized traditional master bathroom in Miami with shaker cabinets, light wood cabinets, a corner tub, an open shower, a one-piece toilet, beige tile, brown tile, white tile, pebble tile, white walls, vinyl floors, an undermount sink and granite benchtops.
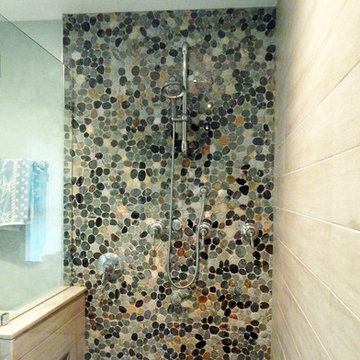
Design ideas for a mid-sized beach style 3/4 bathroom in Miami with flat-panel cabinets, beige cabinets, an alcove shower, a two-piece toilet, beige tile, pebble tile, blue walls, vinyl floors, an undermount sink, quartzite benchtops, beige floor and a hinged shower door.
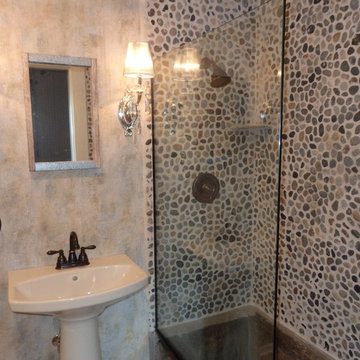
This guest cottage was once a horse barn that sat behind the farm house built sometime before 1836. In fact, the tub in the shower is an original concrete horse trough.
For this project we installed solid vinyl flooring and a glass splash guard for the shower. To offset the rustic feel the homeowner purchased flashy wall sconces. We also installed crackle wallpaper which is gorgeous alongside the classic pebble river rock tile outlining the shower.
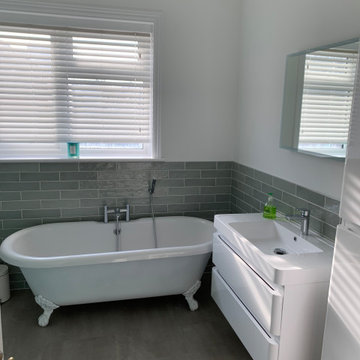
This bathroom is one of two recently designed by Aron for a customer in the Worthing area. This customer opted for a supply only service, a great option if you can install your own bathroom or would prefer to use another tradesperson.
This bathroom utilises two bathroom furniture units from the Solitaire range by German manufacturer Pelipal. The first unit is a two drawer vanity unit that houses a ceramic double sink, the second is a tall cabinet similar to that used in the second bathroom both of which are finished in an airy white gloss colour.
This bathroom also uses a walk in Crosswater shower enclosure made from 8mm toughened glass, forming a spacious area for luxurious showering. Brassware in this bathroom is from reliable manufacturer Vado, whose Altitude vertical shower and Photon basin mixers have been used in a simple chrome finish. Karndean flooring from the Opus range has been used in this bathroom, offering a waterproof and warm to touch finish, perfect for retaining heat on cold mornings.
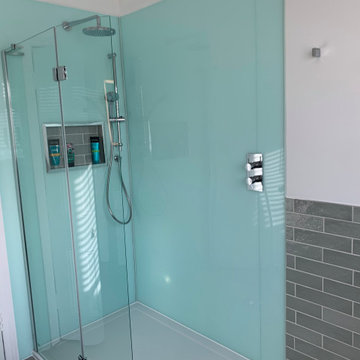
This bathroom is one of two recently designed by Aron for a customer in the Worthing area. This customer opted for a supply only service, a great option if you can install your own bathroom or would prefer to use another tradesperson.
This bathroom utilises two bathroom furniture units from the Solitaire range by German manufacturer Pelipal. The first unit is a two drawer vanity unit that houses a ceramic double sink, the second is a tall cabinet similar to that used in the second bathroom both of which are finished in an airy white gloss colour.
This bathroom also uses a walk in Crosswater shower enclosure made from 8mm toughened glass, forming a spacious area for luxurious showering. Brassware in this bathroom is from reliable manufacturer Vado, whose Altitude vertical shower and Photon basin mixers have been used in a simple chrome finish. Karndean flooring from the Opus range has been used in this bathroom, offering a waterproof and warm to touch finish, perfect for retaining heat on cold mornings.
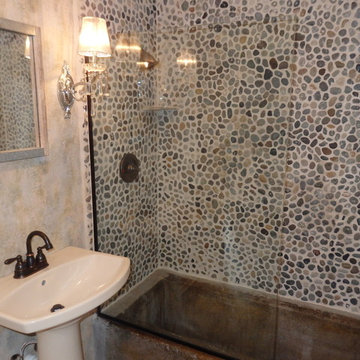
This guest cottage was once a horse barn that sat behind the farm house built sometime before 1836. In fact, the tub in the shower is an original concrete horse trough.
For this project we installed solid vinyl flooring and a glass splash guard for the shower. To offset the rustic feel the homeowner purchased flashy wall sconces. We also installed crackle wallpaper which is gorgeous alongside the classic pebble river rock tile outlining the shower.
Bathroom Design Ideas with Pebble Tile and Vinyl Floors
2