Bathroom Design Ideas with Pink Benchtops and Purple Benchtops
Refine by:
Budget
Sort by:Popular Today
121 - 140 of 402 photos
Item 1 of 3
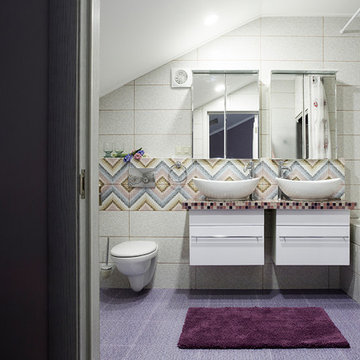
Таунхаус общей площадью 350 кв.м. в Московской области - просторный и светлый дом для комфортной жизни семьи с двумя детьми, в котором есть место семейным традициям. И в котором, в то же время, для каждого члена семьи и гостя этого дома найдется свой уединенный уголок.
Архитектор-дизайнер Алена Николаева
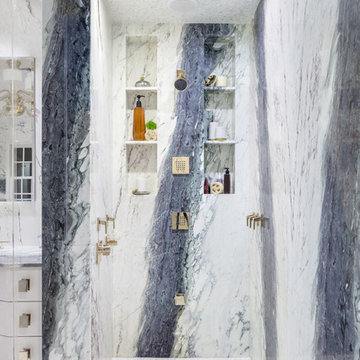
Artistic Tile
Inspiration for an expansive modern master bathroom in New York with furniture-like cabinets, white cabinets, an undermount tub, an alcove shower, a one-piece toilet, white tile, marble, white walls, marble floors, an undermount sink, quartzite benchtops, white floor, a hinged shower door and purple benchtops.
Inspiration for an expansive modern master bathroom in New York with furniture-like cabinets, white cabinets, an undermount tub, an alcove shower, a one-piece toilet, white tile, marble, white walls, marble floors, an undermount sink, quartzite benchtops, white floor, a hinged shower door and purple benchtops.
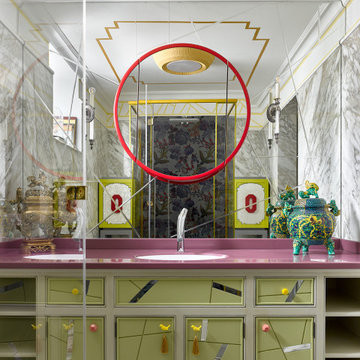
Design ideas for an eclectic bathroom in Other with beaded inset cabinets, green cabinets, an undermount sink and pink benchtops.
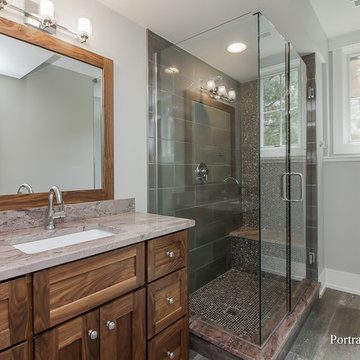
A gorgeous full bath in the basement adjacent to a guest suite. The metallic penny mosaic makes a great accent wall and shower floor, with metallic sheen in the vanity granite. This basement bathroom also has a great window!
Meyer Design
Lakewest Custom Homes
Portraits of Home
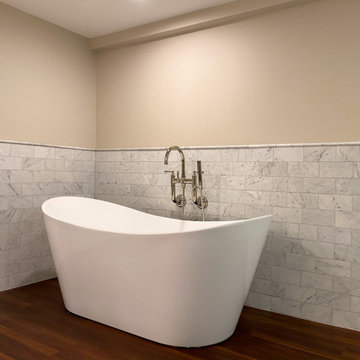
We took an outdated non-conforming basement and transformed it. This remodel went down to the studs and consisted of not only a bathroom addition but also a laundry room addition. From waterproofing and insulation to finishes and painting we took care of it all!
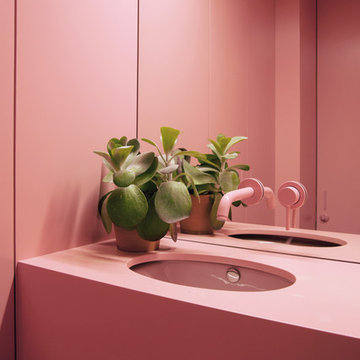
Photo of a contemporary bathroom in Moscow with pink walls, an undermount sink and pink benchtops.
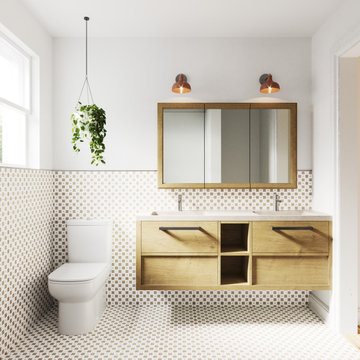
This a renovation of the hall/guest bathroom.
Design ideas for a small contemporary kids bathroom in Dallas with raised-panel cabinets, medium wood cabinets, a one-piece toilet, brown tile, porcelain tile, white walls, porcelain floors, an undermount sink, engineered quartz benchtops, brown floor, pink benchtops, a double vanity and a floating vanity.
Design ideas for a small contemporary kids bathroom in Dallas with raised-panel cabinets, medium wood cabinets, a one-piece toilet, brown tile, porcelain tile, white walls, porcelain floors, an undermount sink, engineered quartz benchtops, brown floor, pink benchtops, a double vanity and a floating vanity.
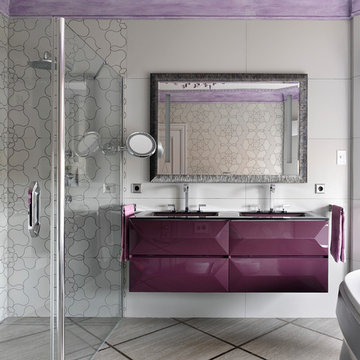
This is an example of a contemporary master bathroom in Moscow with purple cabinets, a curbless shower, white tile, gray tile, grey floor, white walls, an integrated sink, a hinged shower door and purple benchtops.
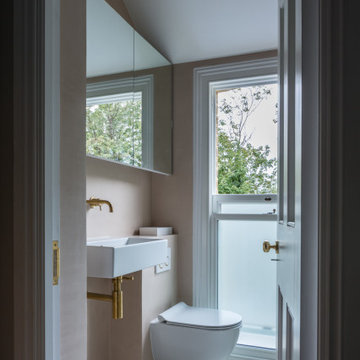
A new family bathroom was created on the first floor of the extension, accessed off the stair return.
This is an example of a mid-sized modern kids bathroom in Essex with an open shower, a wall-mount toilet, pink tile, pink walls, ceramic floors, a wall-mount sink, solid surface benchtops, grey floor, an open shower and pink benchtops.
This is an example of a mid-sized modern kids bathroom in Essex with an open shower, a wall-mount toilet, pink tile, pink walls, ceramic floors, a wall-mount sink, solid surface benchtops, grey floor, an open shower and pink benchtops.
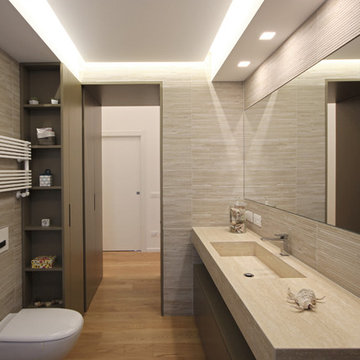
Sempre su misura sono stati progettati anche i bagni e tutta la zona notte, e uno studio particolarmente attento in tutta casa è stato quello dell’illuminazione.
E’ venuta fuori un’Architettura d’Interni moderna, ma non cool, piuttosto accogliente, grazie al pavimento in rovere naturale a grandi doghe, e lo studio delle finiture e dei colori tutti orientati sui toni naturali.
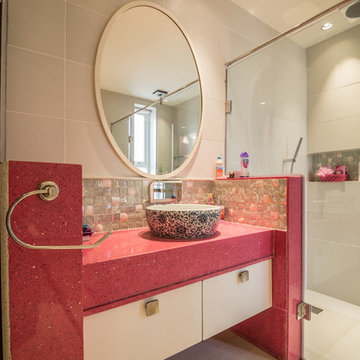
Vibhor Yadav
This is an example of a transitional bathroom in Bengaluru with pink benchtops.
This is an example of a transitional bathroom in Bengaluru with pink benchtops.
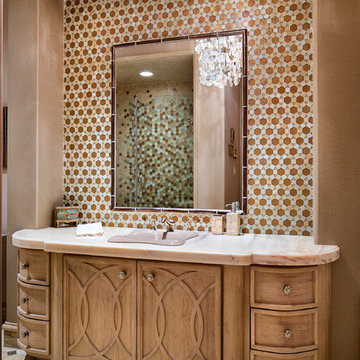
Design ideas for a mid-sized mediterranean bathroom in Houston with recessed-panel cabinets, light wood cabinets, multi-coloured tile, mosaic tile, multi-coloured walls, beige floor, an alcove shower, a drop-in sink, a hinged shower door and pink benchtops.
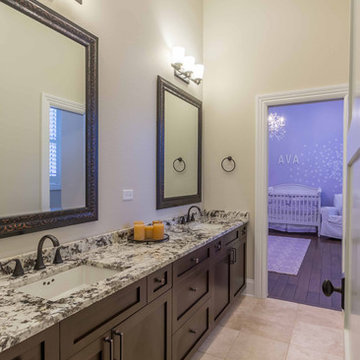
This 6,000sf luxurious custom new construction 5-bedroom, 4-bath home combines elements of open-concept design with traditional, formal spaces, as well. Tall windows, large openings to the back yard, and clear views from room to room are abundant throughout. The 2-story entry boasts a gently curving stair, and a full view through openings to the glass-clad family room. The back stair is continuous from the basement to the finished 3rd floor / attic recreation room.
The interior is finished with the finest materials and detailing, with crown molding, coffered, tray and barrel vault ceilings, chair rail, arched openings, rounded corners, built-in niches and coves, wide halls, and 12' first floor ceilings with 10' second floor ceilings.
It sits at the end of a cul-de-sac in a wooded neighborhood, surrounded by old growth trees. The homeowners, who hail from Texas, believe that bigger is better, and this house was built to match their dreams. The brick - with stone and cast concrete accent elements - runs the full 3-stories of the home, on all sides. A paver driveway and covered patio are included, along with paver retaining wall carved into the hill, creating a secluded back yard play space for their young children.
Project photography by Kmieick Imagery.
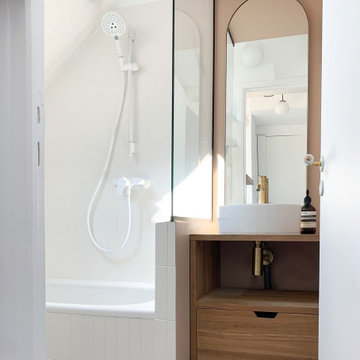
Small contemporary master bathroom in Paris with white tile, porcelain tile, pink walls, ceramic floors, a drop-in sink, wood benchtops, grey floor, pink benchtops and a single vanity.
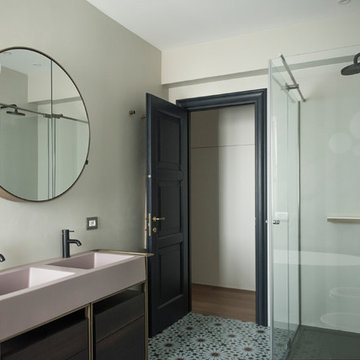
Bagno principale con mobile lavabo Narciso Doppio di Ceramica Cielo, con lavabo color Cipria, struttura in bronzo spazzolato e cassettiera con finitura Eucalipto.
Specchio Round Box di Ceramica Cielo, rubinetteria nera modello Tricolore Verde di Cristina Rubinetterie, box doccia AISI e cementine Crilla a pavimento. Lampada a sospensione Flos IC
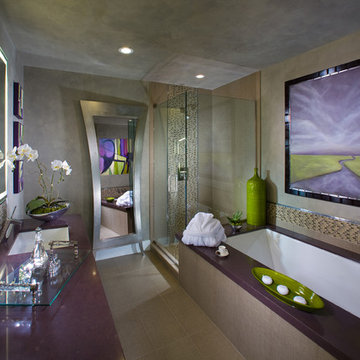
Design ideas for a large contemporary master bathroom in Orange County with an undermount sink, engineered quartz benchtops, a corner tub, a corner shower, multi-coloured tile, mosaic tile, grey walls, ceramic floors, beige floor and purple benchtops.
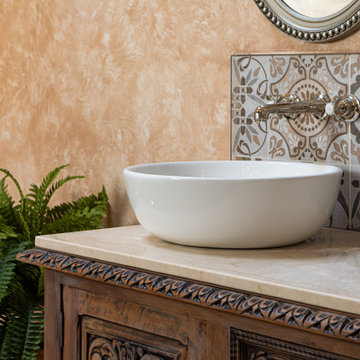
The jacobean-style repurposed sideboard has a marble worktop, two sit-on bowls and wall-mounted nickel mixers.
Design ideas for an expansive traditional master bathroom in Gloucestershire with raised-panel cabinets, dark wood cabinets, a freestanding tub, an open shower, a one-piece toilet, beige tile, porcelain tile, multi-coloured walls, vinyl floors, a vessel sink, marble benchtops, multi-coloured floor, an open shower, pink benchtops, a double vanity, a freestanding vanity and exposed beam.
Design ideas for an expansive traditional master bathroom in Gloucestershire with raised-panel cabinets, dark wood cabinets, a freestanding tub, an open shower, a one-piece toilet, beige tile, porcelain tile, multi-coloured walls, vinyl floors, a vessel sink, marble benchtops, multi-coloured floor, an open shower, pink benchtops, a double vanity, a freestanding vanity and exposed beam.
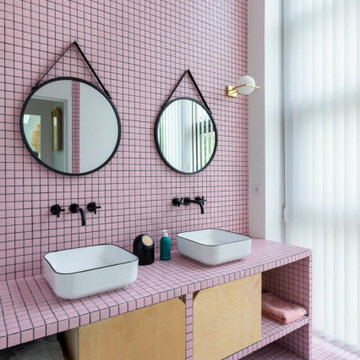
Dans cette maison familiale de 120 m², l’objectif était de créer un espace convivial et adapté à la vie quotidienne avec 2 enfants.
Au rez-de chaussée, nous avons ouvert toute la pièce de vie pour une circulation fluide et une ambiance chaleureuse. Les salles d’eau ont été pensées en total look coloré ! Verte ou rose, c’est un choix assumé et tendance. Dans les chambres et sous l’escalier, nous avons créé des rangements sur mesure parfaitement dissimulés qui permettent d’avoir un intérieur toujours rangé !
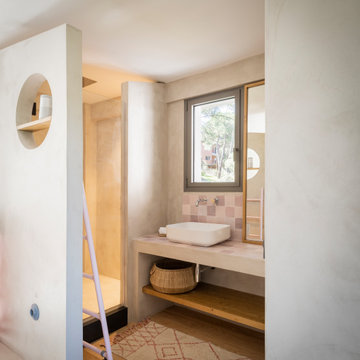
Baño al detalle. Paz y tranquilidad.
Inspiration for a small country bathroom in Madrid with open cabinets, white cabinets, a curbless shower, beige tile, ceramic tile, beige walls, light hardwood floors, a vessel sink, tile benchtops, a hinged shower door, purple benchtops, a niche, a single vanity and a built-in vanity.
Inspiration for a small country bathroom in Madrid with open cabinets, white cabinets, a curbless shower, beige tile, ceramic tile, beige walls, light hardwood floors, a vessel sink, tile benchtops, a hinged shower door, purple benchtops, a niche, a single vanity and a built-in vanity.
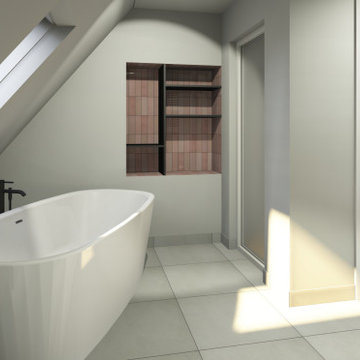
So soll das zukünftige Badezimmer im Obergeschoss aussehen. Auf 15 qm entsteht hier ein kleine Wohlfühloase.
Mid-sized contemporary bathroom in Hamburg with a freestanding tub, a wall-mount toilet, gray tile, stone tile, grey walls, cement tiles, a vessel sink, tile benchtops, grey floor, an open shower, pink benchtops and a single vanity.
Mid-sized contemporary bathroom in Hamburg with a freestanding tub, a wall-mount toilet, gray tile, stone tile, grey walls, cement tiles, a vessel sink, tile benchtops, grey floor, an open shower, pink benchtops and a single vanity.
Bathroom Design Ideas with Pink Benchtops and Purple Benchtops
7