Bathroom Design Ideas with Pink Floor and a Single Vanity
Refine by:
Budget
Sort by:Popular Today
161 - 180 of 286 photos
Item 1 of 3
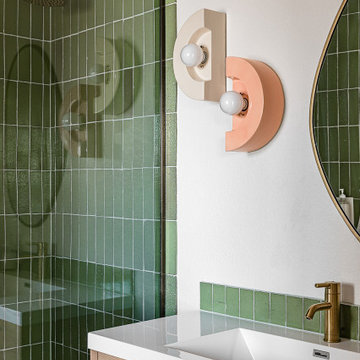
Green brick tile shower design with brass fixtures and glass splash panel. Simple floating vanity with matching backsplash and accent wall sconces.
Design ideas for a contemporary bathroom in Los Angeles with flat-panel cabinets, light wood cabinets, an open shower, green tile, stone tile, beige walls, ceramic floors, an undermount sink, engineered quartz benchtops, pink floor, an open shower, white benchtops, a single vanity and a floating vanity.
Design ideas for a contemporary bathroom in Los Angeles with flat-panel cabinets, light wood cabinets, an open shower, green tile, stone tile, beige walls, ceramic floors, an undermount sink, engineered quartz benchtops, pink floor, an open shower, white benchtops, a single vanity and a floating vanity.
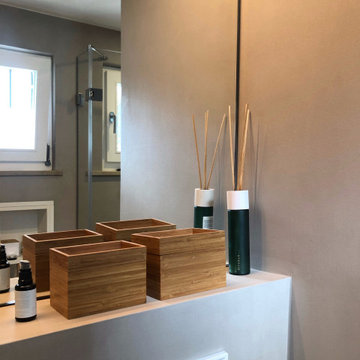
Im Erdgeschoss gab es nur eine winzige Garderobe, durch die man in die Gästetoilette gekommen ist. Wir habe Garderobe und WC zu einem kleinen, aber feinen Bad zusammen gelegt.
Durch die kleine Größe war hier Zentimeter-Arbeit und Fingerspitzengefühl gefragt.
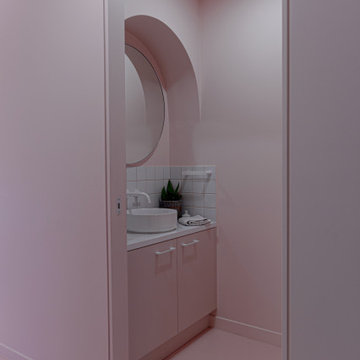
Bathroom
This is an example of a small modern bathroom in Sunshine Coast with flat-panel cabinets, a drop-in tub, an open shower, white tile, ceramic tile, white walls, concrete floors, a vessel sink, tile benchtops, pink floor, an open shower, white benchtops, a single vanity and a floating vanity.
This is an example of a small modern bathroom in Sunshine Coast with flat-panel cabinets, a drop-in tub, an open shower, white tile, ceramic tile, white walls, concrete floors, a vessel sink, tile benchtops, pink floor, an open shower, white benchtops, a single vanity and a floating vanity.
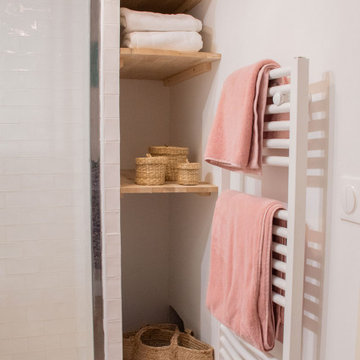
La salle de bain est dans le même esprit naturel et lumineux que le reste de l'appartement. La sol en carreaux de ciment rose permet de donner du caractère à la pièce.
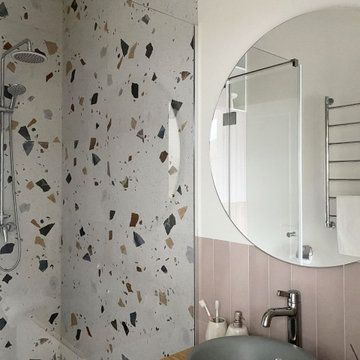
Основная задача: создать современный светлый интерьер для молодой семейной пары с двумя детьми.
В проекте большая часть материалов российского производства, вся мебель российского производства.
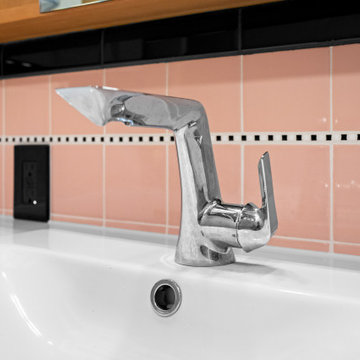
Midcentury 3/4 bathroom in Other with medium wood cabinets, a drop-in tub, a shower/bathtub combo, a one-piece toilet, pink tile, grey walls, porcelain floors, a drop-in sink, quartzite benchtops, pink floor, a sliding shower screen, white benchtops, a niche, a single vanity and a built-in vanity.
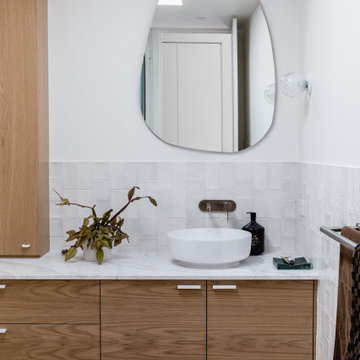
Photo of a mid-sized midcentury bathroom in Melbourne with white tile, a vessel sink, marble benchtops, pink floor, white benchtops, a single vanity and a built-in vanity.
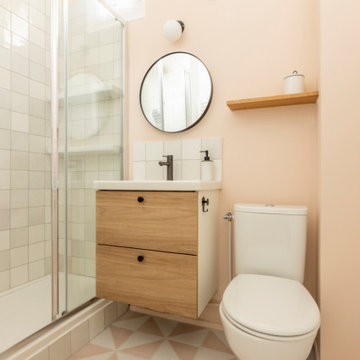
Photo of a small contemporary master bathroom in Paris with light wood cabinets, pink tile, ceramic tile, pink walls, ceramic floors, pink floor, white benchtops, a single vanity and a floating vanity.
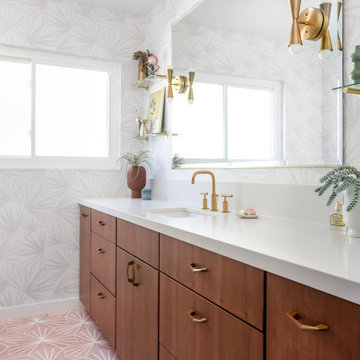
Photo of a mid-sized midcentury bathroom in San Diego with flat-panel cabinets, dark wood cabinets, porcelain floors, an undermount sink, engineered quartz benchtops, pink floor, yellow benchtops, a single vanity, a built-in vanity and wallpaper.
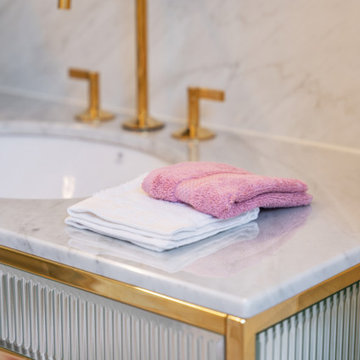
Extensive redesign and refurbishment of a luxurious residence in the heart of exclusive Penarth. Di Oro Interiors was commissioned to design the interiors and decorative scheme for this vast property. The brief was to create a glamorous and functional family home befitting of our client’s refined taste. Di Oro Interiors specified internal finishes, bespoke furniture and soft furnishings for this elegant townhouse. Luxurious materials and finishes were chosen for all the bathrooms, bedrooms and living areas soon to be photographed in the new year.
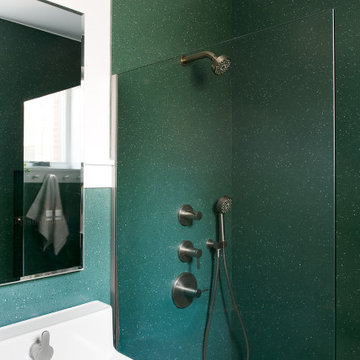
Design ideas for a small eclectic bathroom in Philadelphia with green walls, a wall-mount sink, pink floor, an open shower, a niche, a single vanity, a floating vanity and decorative wall panelling.
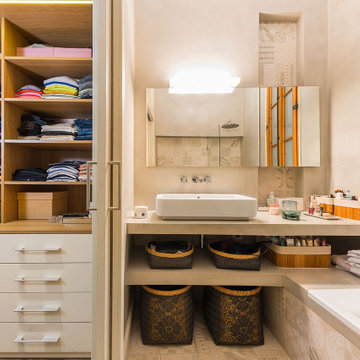
Espacio de Vestidor y baño en suite
Design ideas for a mid-sized transitional master bathroom in Barcelona with white cabinets, a drop-in tub, a wall-mount toilet, pink tile, ceramic tile, grey walls, ceramic floors, a vessel sink, pink floor, grey benchtops, a niche and a single vanity.
Design ideas for a mid-sized transitional master bathroom in Barcelona with white cabinets, a drop-in tub, a wall-mount toilet, pink tile, ceramic tile, grey walls, ceramic floors, a vessel sink, pink floor, grey benchtops, a niche and a single vanity.
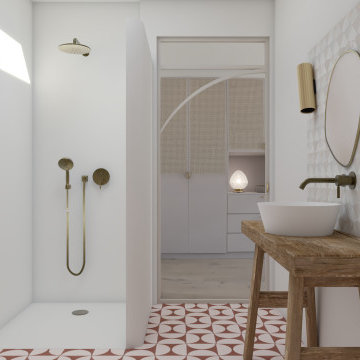
Aménagement d'une salle de bain avec espace douche, baignoire ilot et vasque.
L'espace douche est réalisé en béton ciré. Un receveur extra fin en solid surface a été posé.
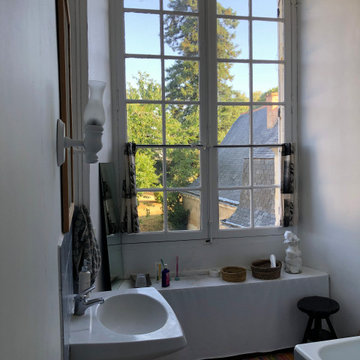
Inspiration for a mid-sized transitional master bathroom in Paris with a drop-in tub, an alcove shower, a two-piece toilet, gray tile, stone tile, white walls, terra-cotta floors, a pedestal sink, pink floor, an enclosed toilet and a single vanity.
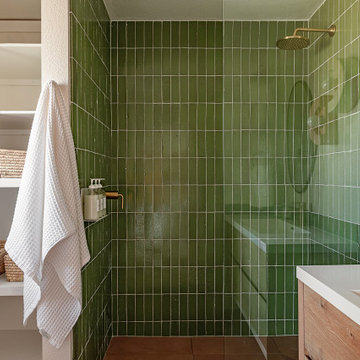
Green brick tile shower design with brass fixtures and glass splash panel. Simple floating vanity with matching backsplash and accent wall sconces.
This is an example of a contemporary bathroom in Los Angeles with flat-panel cabinets, light wood cabinets, a floating vanity, an open shower, green tile, stone tile, beige walls, ceramic floors, an undermount sink, engineered quartz benchtops, pink floor, an open shower, turquoise benchtops and a single vanity.
This is an example of a contemporary bathroom in Los Angeles with flat-panel cabinets, light wood cabinets, a floating vanity, an open shower, green tile, stone tile, beige walls, ceramic floors, an undermount sink, engineered quartz benchtops, pink floor, an open shower, turquoise benchtops and a single vanity.
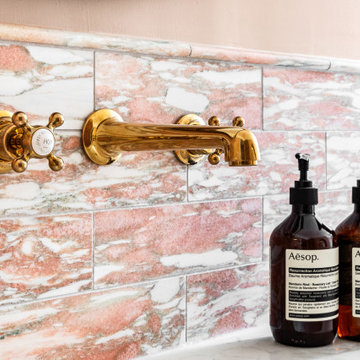
Tailormade pink & gold bathroom
Photo of a mid-sized modern master bathroom in Hertfordshire with a freestanding tub, a shower/bathtub combo, pink tile, pink walls, mosaic tile floors, a drop-in sink, granite benchtops, pink floor, multi-coloured benchtops, a single vanity and a built-in vanity.
Photo of a mid-sized modern master bathroom in Hertfordshire with a freestanding tub, a shower/bathtub combo, pink tile, pink walls, mosaic tile floors, a drop-in sink, granite benchtops, pink floor, multi-coloured benchtops, a single vanity and a built-in vanity.
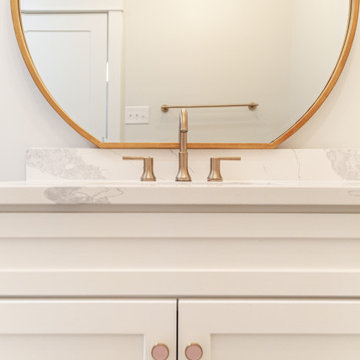
A pretty bathroom for a pretty little girl.
Design ideas for a large kids bathroom in DC Metro with shaker cabinets, white cabinets, an alcove tub, a shower/bathtub combo, a one-piece toilet, gray tile, porcelain tile, white walls, porcelain floors, an undermount sink, engineered quartz benchtops, pink floor, white benchtops, a niche, a single vanity and a built-in vanity.
Design ideas for a large kids bathroom in DC Metro with shaker cabinets, white cabinets, an alcove tub, a shower/bathtub combo, a one-piece toilet, gray tile, porcelain tile, white walls, porcelain floors, an undermount sink, engineered quartz benchtops, pink floor, white benchtops, a niche, a single vanity and a built-in vanity.
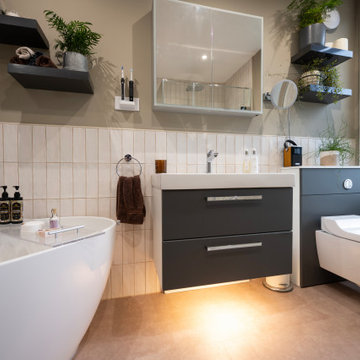
Modular vanity unit with feature light underneath.
Design ideas for a mid-sized contemporary kids bathroom in Kent with flat-panel cabinets, grey cabinets, a freestanding tub, a corner shower, a bidet, white tile, ceramic tile, green walls, a wall-mount sink, pink floor, a hinged shower door, a single vanity and a floating vanity.
Design ideas for a mid-sized contemporary kids bathroom in Kent with flat-panel cabinets, grey cabinets, a freestanding tub, a corner shower, a bidet, white tile, ceramic tile, green walls, a wall-mount sink, pink floor, a hinged shower door, a single vanity and a floating vanity.
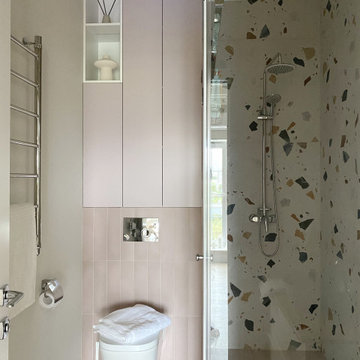
Основная задача: создать современный светлый интерьер для молодой семейной пары с двумя детьми.
В проекте большая часть материалов российского производства, вся мебель российского производства.
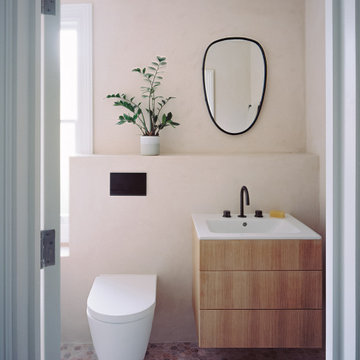
Main bathroom of the house finished in a tactile and raw polished plaster. Natural marble mosaic tiles selected to compliment the wall colour and provide natural and unique textures.
Bathroom Design Ideas with Pink Floor and a Single Vanity
9

