Bathroom Design Ideas with Pink Floor and a Single Vanity
Refine by:
Budget
Sort by:Popular Today
101 - 120 of 286 photos
Item 1 of 3
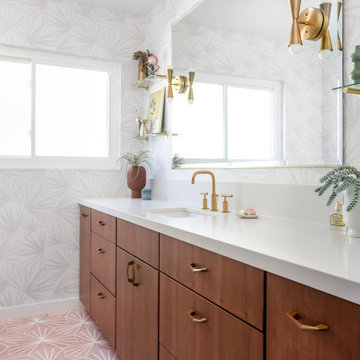
Photo of a mid-sized midcentury bathroom in San Diego with flat-panel cabinets, dark wood cabinets, porcelain floors, an undermount sink, engineered quartz benchtops, pink floor, yellow benchtops, a single vanity, a built-in vanity and wallpaper.
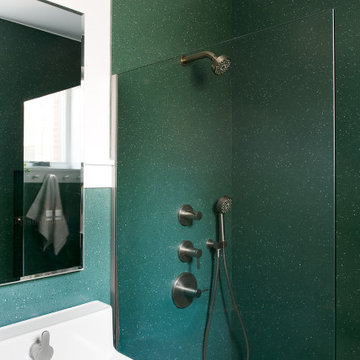
Design ideas for a small eclectic bathroom in Philadelphia with green walls, a wall-mount sink, pink floor, an open shower, a niche, a single vanity, a floating vanity and decorative wall panelling.
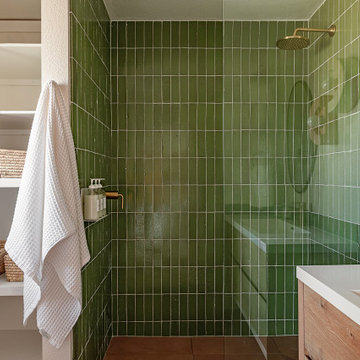
Green brick tile shower design with brass fixtures and glass splash panel. Simple floating vanity with matching backsplash and accent wall sconces.
This is an example of a contemporary bathroom in Los Angeles with flat-panel cabinets, light wood cabinets, a floating vanity, an open shower, green tile, stone tile, beige walls, ceramic floors, an undermount sink, engineered quartz benchtops, pink floor, an open shower, turquoise benchtops and a single vanity.
This is an example of a contemporary bathroom in Los Angeles with flat-panel cabinets, light wood cabinets, a floating vanity, an open shower, green tile, stone tile, beige walls, ceramic floors, an undermount sink, engineered quartz benchtops, pink floor, an open shower, turquoise benchtops and a single vanity.
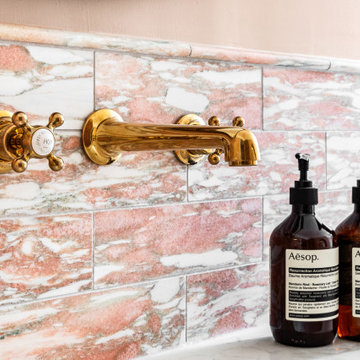
Tailormade pink & gold bathroom
Photo of a mid-sized modern master bathroom in Hertfordshire with a freestanding tub, a shower/bathtub combo, pink tile, pink walls, mosaic tile floors, a drop-in sink, granite benchtops, pink floor, multi-coloured benchtops, a single vanity and a built-in vanity.
Photo of a mid-sized modern master bathroom in Hertfordshire with a freestanding tub, a shower/bathtub combo, pink tile, pink walls, mosaic tile floors, a drop-in sink, granite benchtops, pink floor, multi-coloured benchtops, a single vanity and a built-in vanity.
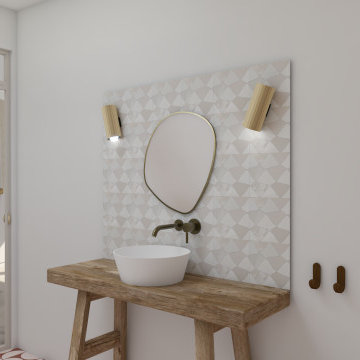
Aménagement d'une salle de bain avec espace douche, baignoire ilot et vasque.
Pour l'espace vasque nous avons chiné un vieux meuble que nous avons rénové.
Un vasque en solid surface a été adapté sur le meuble.
La robinetterie et les appliques en laiton réchauffe l'atmosphère.
Pour la crédence nous avons posé des zelliges blanc crème et rose.
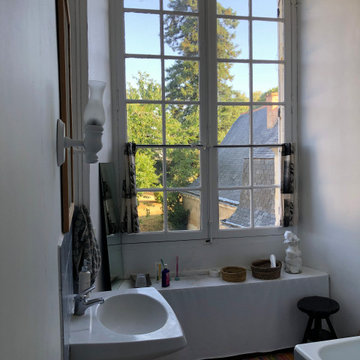
Inspiration for a mid-sized transitional master bathroom in Paris with a drop-in tub, an alcove shower, a two-piece toilet, gray tile, stone tile, white walls, terra-cotta floors, a pedestal sink, pink floor, an enclosed toilet and a single vanity.

This little girl's playroom bath renovation consisted of new floor and shower wall tile (to the ceiling), new plumbing fixtures and hardware, fresh vanity paint and cabinet knobs, a new vanity mirror and sconce, wallpaper accent walls, Gray Malin artwork, new floor mats, shower curtain and towels.
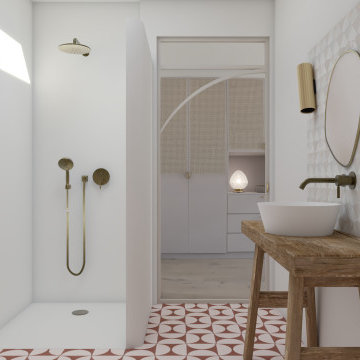
Aménagement d'une salle de bain avec espace douche, baignoire ilot et vasque.
L'espace douche est réalisé en béton ciré. Un receveur extra fin en solid surface a été posé.
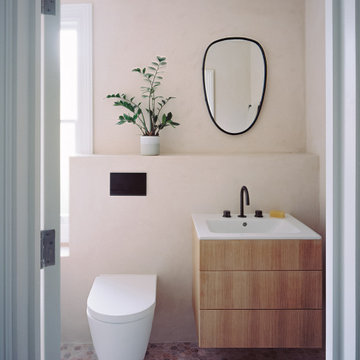
Main bathroom of the house finished in a tactile and raw polished plaster. Natural marble mosaic tiles selected to compliment the wall colour and provide natural and unique textures.
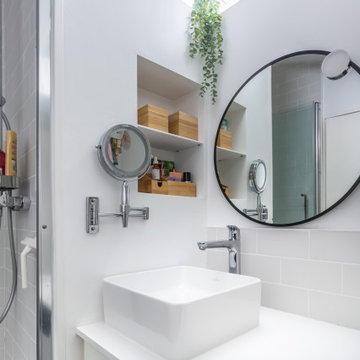
Projet de rénovation d'un appartement. Mission de conception avec création de meuble sur mesure et suivi de chantier.
Photo of a small contemporary 3/4 bathroom in Toulouse with white cabinets, an alcove shower, a one-piece toilet, white tile, ceramic tile, white walls, cement tiles, a console sink, solid surface benchtops, pink floor, a hinged shower door, white benchtops, a niche, a single vanity and a freestanding vanity.
Photo of a small contemporary 3/4 bathroom in Toulouse with white cabinets, an alcove shower, a one-piece toilet, white tile, ceramic tile, white walls, cement tiles, a console sink, solid surface benchtops, pink floor, a hinged shower door, white benchtops, a niche, a single vanity and a freestanding vanity.
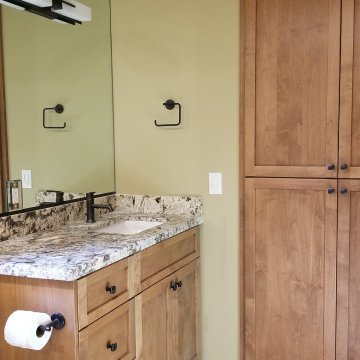
Travertine floor. light quartzite tops with medium alder shaker cabinets
Inspiration for a mid-sized arts and crafts 3/4 bathroom in Phoenix with shaker cabinets, brown cabinets, an alcove shower, a two-piece toilet, beige tile, green walls, travertine floors, quartzite benchtops, pink floor, a sliding shower screen, white benchtops, a single vanity and a built-in vanity.
Inspiration for a mid-sized arts and crafts 3/4 bathroom in Phoenix with shaker cabinets, brown cabinets, an alcove shower, a two-piece toilet, beige tile, green walls, travertine floors, quartzite benchtops, pink floor, a sliding shower screen, white benchtops, a single vanity and a built-in vanity.
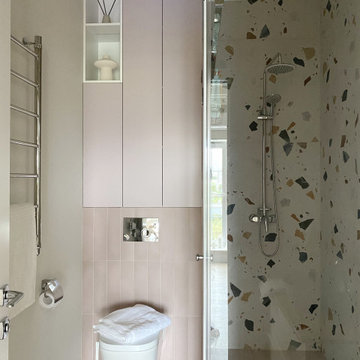
Основная задача: создать современный светлый интерьер для молодой семейной пары с двумя детьми.
В проекте большая часть материалов российского производства, вся мебель российского производства.
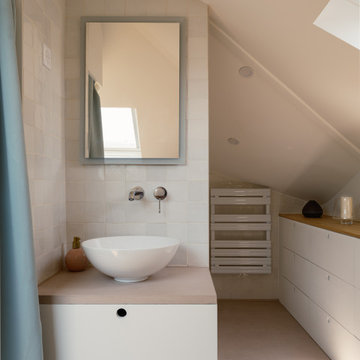
Small contemporary bathroom in Paris with flat-panel cabinets, white cabinets, an undermount tub, white tile, ceramic tile, concrete floors, concrete benchtops, pink floor, pink benchtops, a single vanity, a built-in vanity and vaulted.
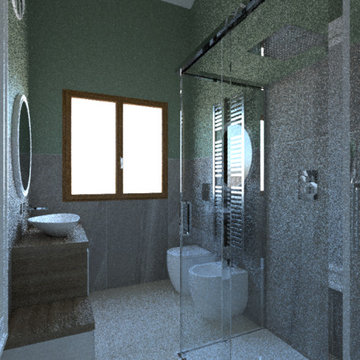
Il rivestimento utilizzato qui, simulava la pietra serena, e ben si adattava al pavimento in marmo rosa di Verona (pietra di Prun)
Inspiration for a traditional 3/4 bathroom in Other with furniture-like cabinets, beige cabinets, a curbless shower, gray tile, marble, green walls, marble floors, a vessel sink, wood benchtops, pink floor, a sliding shower screen, a single vanity, a floating vanity and wood.
Inspiration for a traditional 3/4 bathroom in Other with furniture-like cabinets, beige cabinets, a curbless shower, gray tile, marble, green walls, marble floors, a vessel sink, wood benchtops, pink floor, a sliding shower screen, a single vanity, a floating vanity and wood.
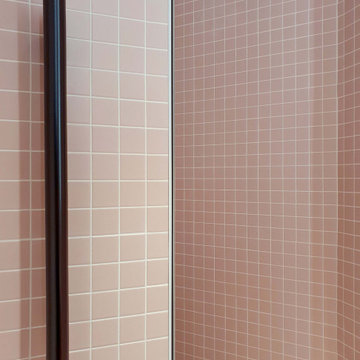
Inspiration for a small contemporary master bathroom in Paris with beaded inset cabinets, a curbless shower, a wall-mount toilet, pink tile, cement tile, mosaic tile floors, a console sink, tile benchtops, pink floor, a hinged shower door, a single vanity and a built-in vanity.
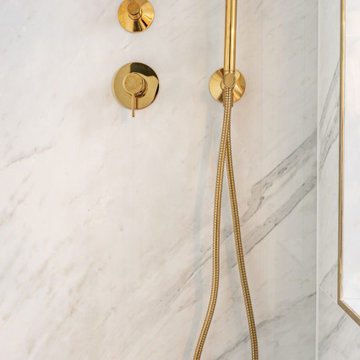
Extensive redesign and refurbishment of a luxurious residence in the heart of exclusive Penarth. Di Oro Interiors was commissioned to design the interiors and decorative scheme for this vast property. The brief was to create a glamorous and functional family home befitting of our client’s refined taste. Di Oro Interiors specified internal finishes, bespoke furniture and soft furnishings for this elegant townhouse. Luxurious materials and finishes were chosen for all the bathrooms, bedrooms and living areas soon to be photographed in the new year.
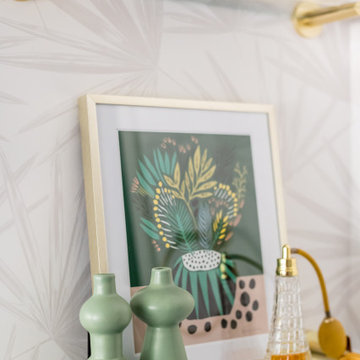
Mid-sized midcentury bathroom in San Diego with flat-panel cabinets, dark wood cabinets, porcelain floors, an undermount sink, engineered quartz benchtops, pink floor, yellow benchtops, a single vanity, a built-in vanity and wallpaper.
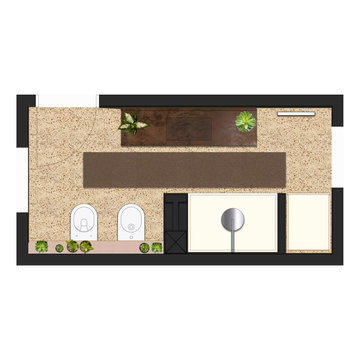
This is an example of a mid-sized contemporary 3/4 bathroom in Other with flat-panel cabinets, white cabinets, a two-piece toilet, pink tile, pink walls, terrazzo floors, solid surface benchtops, pink floor, brown benchtops, a single vanity and a floating vanity.
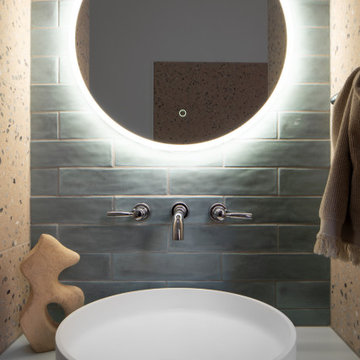
Pink, aqua and purple are colours they both love, and had already been incorporated into their existing decor, so we used those colours as the starting point and went from there.
In the bathroom, the Victorian walls are high and the natural light levels low. The many small rooms were demolished and one larger open plan space created. The pink terrazzo tiling unites the room and makes the bathroom space feel more inviting and less cavernous. ‘Fins’ are used to define the functional spaces (toilet, laundry, vanity, shower). They also provide an architectural detail to tie in the Victorian window and ceiling heights with the 80s extension that is just a step outside the bathroom.
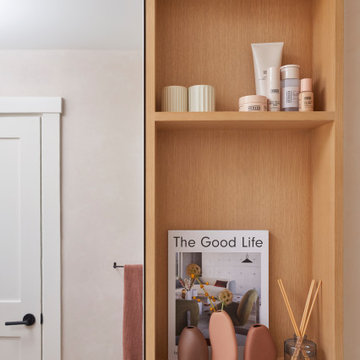
This single family home had been recently flipped with builder-grade materials. We touched each and every room of the house to give it a custom designer touch, thoughtfully marrying our soft minimalist design aesthetic with the graphic designer homeowner’s own design sensibilities. One of the most notable transformations in the home was opening up the galley kitchen to create an open concept great room with large skylight to give the illusion of a larger communal space.
Bathroom Design Ideas with Pink Floor and a Single Vanity
6