Bathroom Design Ideas with Pink Floor and a Sliding Shower Screen
Refine by:
Budget
Sort by:Popular Today
1 - 20 of 71 photos
Item 1 of 3

We transformed a nondescript bathroom from the 1980s, with linoleum and a soffit over the dated vanity into a retro-eclectic oasis for the family and their guests.
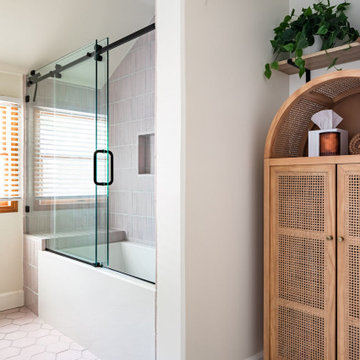
A hint of purple does the trick in this modern bathroom. Designer Rae Rockwell used a combination of Glazed Thin Brick in Sedona in the shower and 6” Hexagon Tile in Evening Glow across the floor to subtly infuse this space with the allure of a desert sunset.
DESIGN
Rae Rockwell
PHOTOS
Stephen Paul
TILE SHOWN
Evening Glow 6" Hexagon
Thin Brick in Sedona
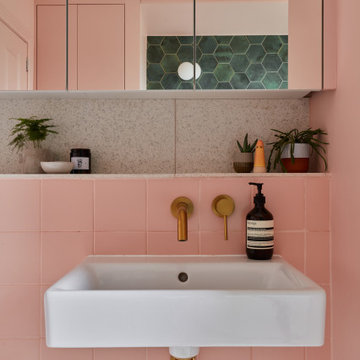
A calm pink bathroom for a family home.
Inspiration for a mid-sized contemporary kids bathroom in London with a freestanding tub, a curbless shower, a wall-mount toilet, pink tile, ceramic tile, pink walls, cement tiles, a wall-mount sink, terrazzo benchtops, pink floor, a sliding shower screen, multi-coloured benchtops, a single vanity and a built-in vanity.
Inspiration for a mid-sized contemporary kids bathroom in London with a freestanding tub, a curbless shower, a wall-mount toilet, pink tile, ceramic tile, pink walls, cement tiles, a wall-mount sink, terrazzo benchtops, pink floor, a sliding shower screen, multi-coloured benchtops, a single vanity and a built-in vanity.
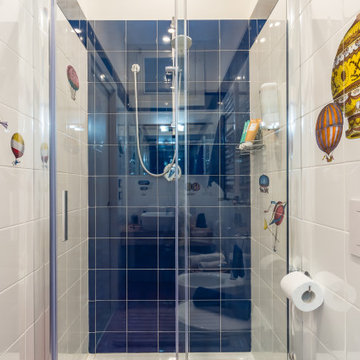
Small midcentury 3/4 bathroom in Other with open cabinets, light wood cabinets, a double shower, a two-piece toilet, white tile, ceramic tile, white walls, ceramic floors, a vessel sink, wood benchtops, a sliding shower screen, brown benchtops, a single vanity, a floating vanity and pink floor.
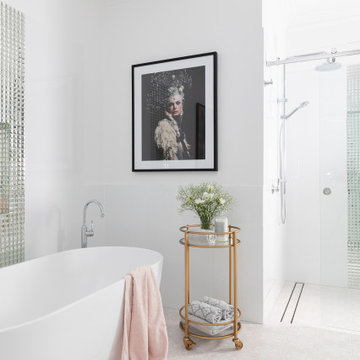
Free standing bath, walk-in shower, Brodware Kristall lever mixer, gooseneck bath mixer, dusty pink floor tiles, mirror glass feature tile.
Large transitional master bathroom in Brisbane with shaker cabinets, white cabinets, a freestanding tub, an open shower, a one-piece toilet, white tile, porcelain tile, white walls, ceramic floors, an undermount sink, engineered quartz benchtops, pink floor, a sliding shower screen and white benchtops.
Large transitional master bathroom in Brisbane with shaker cabinets, white cabinets, a freestanding tub, an open shower, a one-piece toilet, white tile, porcelain tile, white walls, ceramic floors, an undermount sink, engineered quartz benchtops, pink floor, a sliding shower screen and white benchtops.
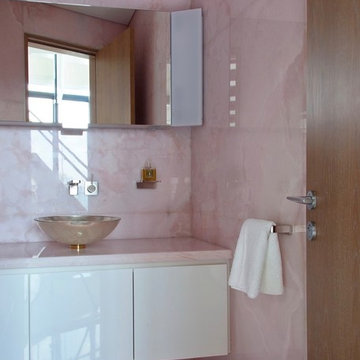
Small contemporary kids bathroom with flat-panel cabinets, white cabinets, a freestanding tub, a curbless shower, a one-piece toilet, pink tile, stone slab, pink walls, a vessel sink, onyx benchtops, pink floor, a sliding shower screen and pink benchtops.
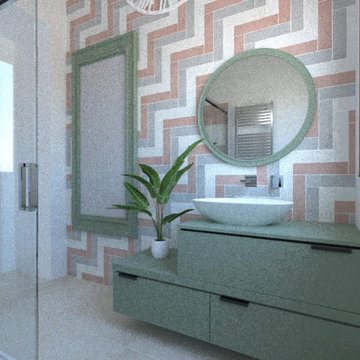
Il rivestimento utilizzato qui, simulava la pietra serena, e ben si adattava al pavimento in marmo rosa di Verona (pietra di Prun)
Traditional 3/4 bathroom in Other with furniture-like cabinets, green cabinets, a curbless shower, multi-coloured tile, matchstick tile, green walls, marble floors, a vessel sink, laminate benchtops, pink floor, a sliding shower screen, green benchtops, a single vanity, a floating vanity and wood.
Traditional 3/4 bathroom in Other with furniture-like cabinets, green cabinets, a curbless shower, multi-coloured tile, matchstick tile, green walls, marble floors, a vessel sink, laminate benchtops, pink floor, a sliding shower screen, green benchtops, a single vanity, a floating vanity and wood.
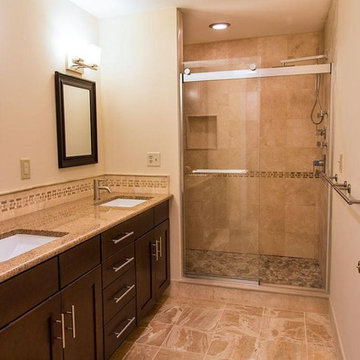
Inspiration for a mid-sized traditional master bathroom in Other with shaker cabinets, dark wood cabinets, an alcove shower, a two-piece toilet, beige tile, travertine, beige walls, marble floors, an undermount sink, granite benchtops, pink floor and a sliding shower screen.
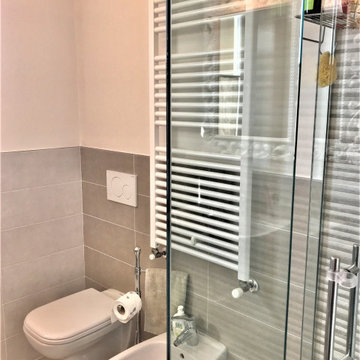
Stanza da bagno
Photo of a mid-sized contemporary 3/4 bathroom in Other with a corner shower, a wall-mount toilet, multi-coloured tile, matchstick tile, pink walls, porcelain floors, a wall-mount sink, pink floor and a sliding shower screen.
Photo of a mid-sized contemporary 3/4 bathroom in Other with a corner shower, a wall-mount toilet, multi-coloured tile, matchstick tile, pink walls, porcelain floors, a wall-mount sink, pink floor and a sliding shower screen.
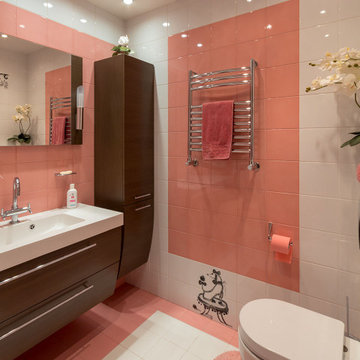
Design ideas for a small contemporary 3/4 bathroom in Moscow with an alcove shower, a wall-mount toilet, white tile, ceramic tile, ceramic floors, pink floor and a sliding shower screen.
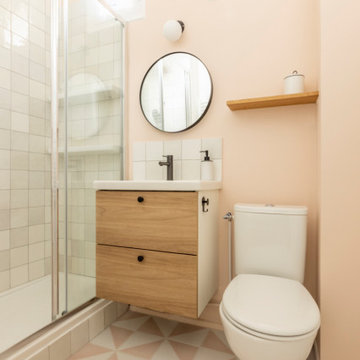
Rénovation complète d'une salle de bain avec toilette. Après démolition complète, pose d'un bac de douche, d'un nouveau wc, d'un meuble lavabo et raccordement plomberie. Fourniture et pose d'un carrelage mural et de carreaux de ciment au sol. Remplacement des fenêtres PVC.
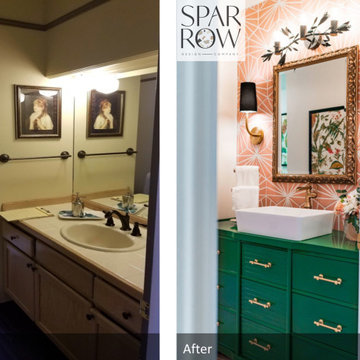
We transformed a nondescript bathroom from the 1980s, with linoleum and a soffit over the dated vanity into a retro-eclectic oasis for the family and their guests.
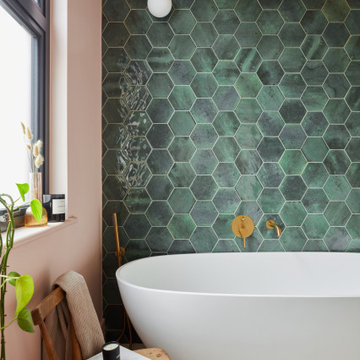
A calm pink bathroom for a family home.
Photo of a mid-sized contemporary kids bathroom in London with a freestanding tub, a curbless shower, a wall-mount toilet, pink tile, ceramic tile, pink walls, cement tiles, a wall-mount sink, terrazzo benchtops, pink floor, a sliding shower screen, multi-coloured benchtops, a single vanity and a built-in vanity.
Photo of a mid-sized contemporary kids bathroom in London with a freestanding tub, a curbless shower, a wall-mount toilet, pink tile, ceramic tile, pink walls, cement tiles, a wall-mount sink, terrazzo benchtops, pink floor, a sliding shower screen, multi-coloured benchtops, a single vanity and a built-in vanity.
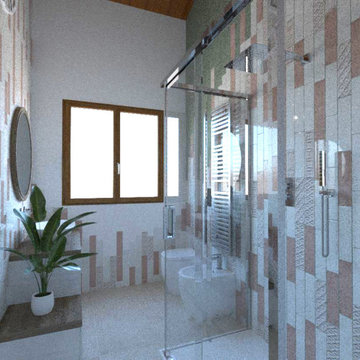
Il rivestimento proposto era a piastrelle listellate, sulle tinte del beige e del rosa, con un inserto in rilievo. Due pareti erano in verde salvia.
Inspiration for a small traditional 3/4 bathroom in Other with furniture-like cabinets, beige cabinets, a curbless shower, gray tile, matchstick tile, multi-coloured walls, marble floors, a vessel sink, wood benchtops, pink floor, a sliding shower screen, brown benchtops, a single vanity, a floating vanity and wood.
Inspiration for a small traditional 3/4 bathroom in Other with furniture-like cabinets, beige cabinets, a curbless shower, gray tile, matchstick tile, multi-coloured walls, marble floors, a vessel sink, wood benchtops, pink floor, a sliding shower screen, brown benchtops, a single vanity, a floating vanity and wood.
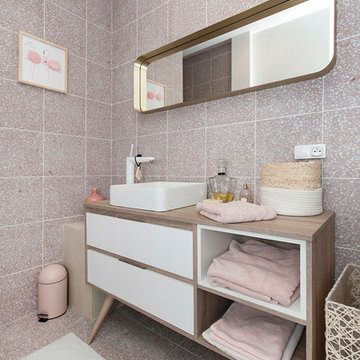
Suite à une nouvelle acquisition cette ancien duplex a été transformé en triplex. Un étage pièce de vie, un étage pour les enfants pré ado et un étage pour les parents. Nous avons travaillé les volumes, la clarté, un look à la fois chaleureux et épuré
Voici la salle de bain des enfants
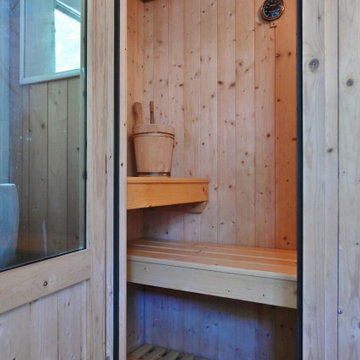
Gli ex stallini sono stati riconvertiti in area relax, con sauna, bagno turco e un salottino da tè. Tutti gli ambienti godono di affacci panoramici sulle colline circostanti.
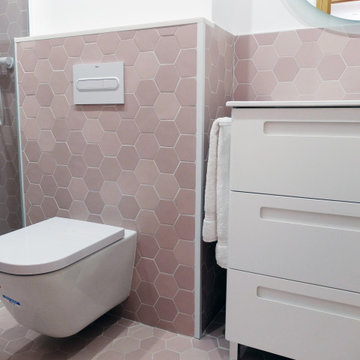
Small modern 3/4 bathroom in Barcelona with pink tile, pink floor, a sliding shower screen, white benchtops and a single vanity.
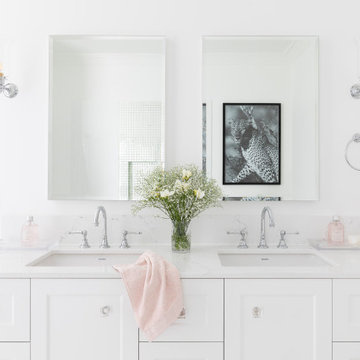
Custom-made vanity, custom-made mirror cabinets, Brodware Kristall lever basin mixers, wall sconces, mirror tiles, niche.
Inspiration for a large transitional master bathroom in Brisbane with shaker cabinets, white cabinets, a freestanding tub, an open shower, a one-piece toilet, white tile, porcelain tile, white walls, ceramic floors, an undermount sink, engineered quartz benchtops, pink floor, a sliding shower screen, white benchtops, a double vanity and a built-in vanity.
Inspiration for a large transitional master bathroom in Brisbane with shaker cabinets, white cabinets, a freestanding tub, an open shower, a one-piece toilet, white tile, porcelain tile, white walls, ceramic floors, an undermount sink, engineered quartz benchtops, pink floor, a sliding shower screen, white benchtops, a double vanity and a built-in vanity.
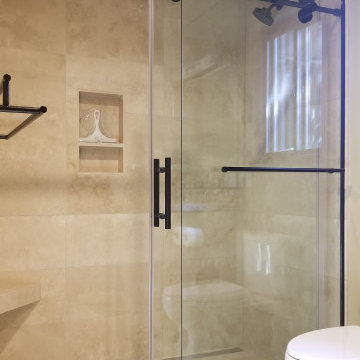
Travertine floor. light quartzite tops with medium alder shaker cabinets
Mid-sized arts and crafts 3/4 bathroom in Phoenix with shaker cabinets, brown cabinets, an alcove shower, a two-piece toilet, beige tile, travertine, green walls, travertine floors, quartzite benchtops, pink floor, a sliding shower screen, white benchtops, a single vanity and a built-in vanity.
Mid-sized arts and crafts 3/4 bathroom in Phoenix with shaker cabinets, brown cabinets, an alcove shower, a two-piece toilet, beige tile, travertine, green walls, travertine floors, quartzite benchtops, pink floor, a sliding shower screen, white benchtops, a single vanity and a built-in vanity.
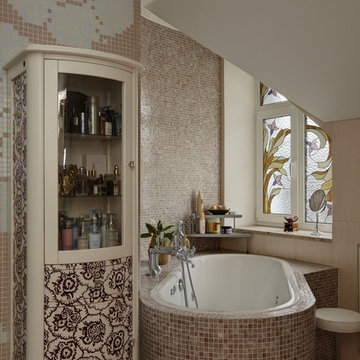
Этот дом, купленный заказчиком в виде говой кирпичной коробки, был подвергнут реконструкции более чем наполовину своего объема. На первом этаже вместо гаража сделали гостевые спальни, пристроили остекленный тамбур - парадный вход, с балконом на 2 этаже, веранду на выходе в сад превратили в помещение столовой, а над ней на 2 этаже вытянули кровлю и сделали зимний сад. Стилистически архитектурный объем здания решили в виде дворянской усадьбы в классическом стиле,оштукатурили стены, добавили лепнину и кованые ограждения. Под стиль основного дома мной был спроектирован отдельно стоящий гараж - хозблок,с помещением для садовника и охраны на 2 этаже.
Внутренний интерьер дома выполнен в классическом ,французском стиле, с добавлением витражей, кованой лестницы, пол в холле 1 этажа выложен плитами из травертина со вставкой из мраморной мозаики. Голубая гостиная получилась легкая и воздушная благодаря светлым оттенкам стен и мебели. Люстры итальянской фабрики Mechini, ручной работы, делают интерьер гостиной узнаваемым, индивидуальным.
Радиусные двери, образующие лестничный холл перед кабинетом на промежуточном этаже и встроенная мебель в самом кабинете выполнены по эскизам архитектора мастерами-краснодеревщиками. Витражи, которые украшают двери, а также витражи в холле 1 этажа и на лестнице - выполнены в технике "Тиффани" художниками по стеклу.
Интерьер хозяйской спальни является изящным фоном для мебели ручной работы - комплект кровать, тумбочки, комод, туалетный столик - серо-голубые тканевые обои и тепло-бежевый фон стен создают мягкую, приятную атмосферу, а полог из кружевной ткани над кроватью добавляет уюта.
Bathroom Design Ideas with Pink Floor and a Sliding Shower Screen
1

