Bathroom Design Ideas with an Undermount Tub and Pink Floor
Sort by:Popular Today
1 - 20 of 22 photos

Weather House is a bespoke home for a young, nature-loving family on a quintessentially compact Northcote block.
Our clients Claire and Brent cherished the character of their century-old worker's cottage but required more considered space and flexibility in their home. Claire and Brent are camping enthusiasts, and in response their house is a love letter to the outdoors: a rich, durable environment infused with the grounded ambience of being in nature.
From the street, the dark cladding of the sensitive rear extension echoes the existing cottage!s roofline, becoming a subtle shadow of the original house in both form and tone. As you move through the home, the double-height extension invites the climate and native landscaping inside at every turn. The light-bathed lounge, dining room and kitchen are anchored around, and seamlessly connected to, a versatile outdoor living area. A double-sided fireplace embedded into the house’s rear wall brings warmth and ambience to the lounge, and inspires a campfire atmosphere in the back yard.
Championing tactility and durability, the material palette features polished concrete floors, blackbutt timber joinery and concrete brick walls. Peach and sage tones are employed as accents throughout the lower level, and amplified upstairs where sage forms the tonal base for the moody main bedroom. An adjacent private deck creates an additional tether to the outdoors, and houses planters and trellises that will decorate the home’s exterior with greenery.
From the tactile and textured finishes of the interior to the surrounding Australian native garden that you just want to touch, the house encapsulates the feeling of being part of the outdoors; like Claire and Brent are camping at home. It is a tribute to Mother Nature, Weather House’s muse.
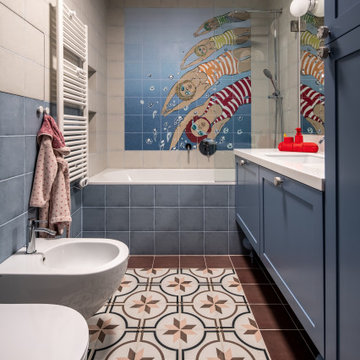
Inspiration for a large contemporary kids bathroom in Other with recessed-panel cabinets, blue cabinets, an undermount tub, a bidet, blue tile, ceramic tile, multi-coloured walls, ceramic floors, an undermount sink, solid surface benchtops, pink floor, white benchtops, a niche, a single vanity and a freestanding vanity.

Ванная в стиле Прованс с цветочным орнаментом в обоях, с классической плиткой.
Mid-sized transitional master bathroom in Moscow with recessed-panel cabinets, beige cabinets, an undermount tub, an alcove shower, a wall-mount toilet, white tile, ceramic tile, multi-coloured walls, porcelain floors, a drop-in sink, pink floor, a hinged shower door, white benchtops, a laundry, a single vanity, a freestanding vanity and wallpaper.
Mid-sized transitional master bathroom in Moscow with recessed-panel cabinets, beige cabinets, an undermount tub, an alcove shower, a wall-mount toilet, white tile, ceramic tile, multi-coloured walls, porcelain floors, a drop-in sink, pink floor, a hinged shower door, white benchtops, a laundry, a single vanity, a freestanding vanity and wallpaper.
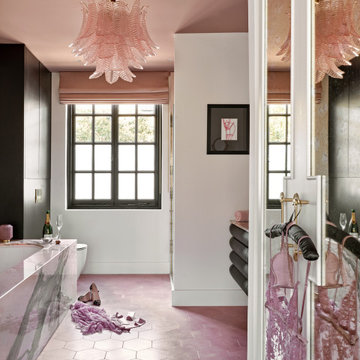
Contemporary bathroom in London with black cabinets, an undermount tub, white walls, pink floor, pink benchtops and a floating vanity.
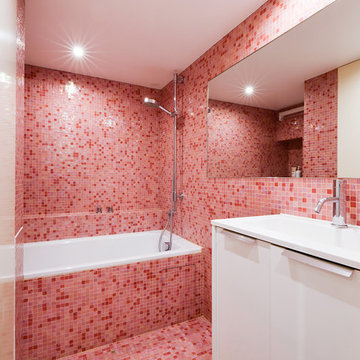
Une nouvelle salle de bain a été créée sous la mezzanine de la chambre des enfants.
Les sols et les murs sont en mosaïque Bisazza rose.
Les façades du placard sont en médium laqué blanc. Un bac à linge a été intégré dans le placard et ça façade a été carrelée.
Meuble suspendu avec plan vasque blanc.
PHOTO: Brigitte Sombié
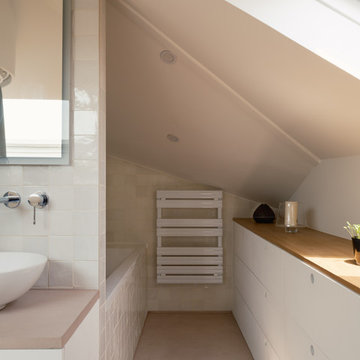
Design ideas for a small contemporary bathroom in Paris with flat-panel cabinets, white cabinets, an undermount tub, white tile, ceramic tile, concrete floors, concrete benchtops, pink floor, pink benchtops, a single vanity, a built-in vanity and vaulted.
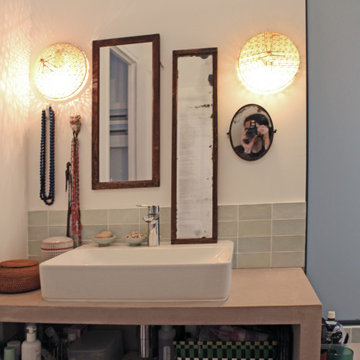
Détail de vasque et de ses miroirs dans la salle de bain, vasque posée sur plan en béton ciré rose, carrelage de faïence vert pâle.
Mid-sized transitional master bathroom in Paris with open cabinets, an undermount tub, an alcove shower, green tile, porcelain tile, white walls, cement tiles, a drop-in sink, concrete benchtops, pink floor, an open shower, pink benchtops, a single vanity and a built-in vanity.
Mid-sized transitional master bathroom in Paris with open cabinets, an undermount tub, an alcove shower, green tile, porcelain tile, white walls, cement tiles, a drop-in sink, concrete benchtops, pink floor, an open shower, pink benchtops, a single vanity and a built-in vanity.
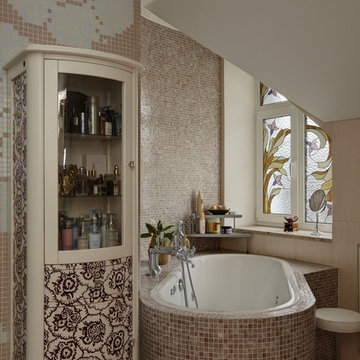
Этот дом, купленный заказчиком в виде говой кирпичной коробки, был подвергнут реконструкции более чем наполовину своего объема. На первом этаже вместо гаража сделали гостевые спальни, пристроили остекленный тамбур - парадный вход, с балконом на 2 этаже, веранду на выходе в сад превратили в помещение столовой, а над ней на 2 этаже вытянули кровлю и сделали зимний сад. Стилистически архитектурный объем здания решили в виде дворянской усадьбы в классическом стиле,оштукатурили стены, добавили лепнину и кованые ограждения. Под стиль основного дома мной был спроектирован отдельно стоящий гараж - хозблок,с помещением для садовника и охраны на 2 этаже.
Внутренний интерьер дома выполнен в классическом ,французском стиле, с добавлением витражей, кованой лестницы, пол в холле 1 этажа выложен плитами из травертина со вставкой из мраморной мозаики. Голубая гостиная получилась легкая и воздушная благодаря светлым оттенкам стен и мебели. Люстры итальянской фабрики Mechini, ручной работы, делают интерьер гостиной узнаваемым, индивидуальным.
Радиусные двери, образующие лестничный холл перед кабинетом на промежуточном этаже и встроенная мебель в самом кабинете выполнены по эскизам архитектора мастерами-краснодеревщиками. Витражи, которые украшают двери, а также витражи в холле 1 этажа и на лестнице - выполнены в технике "Тиффани" художниками по стеклу.
Интерьер хозяйской спальни является изящным фоном для мебели ручной работы - комплект кровать, тумбочки, комод, туалетный столик - серо-голубые тканевые обои и тепло-бежевый фон стен создают мягкую, приятную атмосферу, а полог из кружевной ткани над кроватью добавляет уюта.
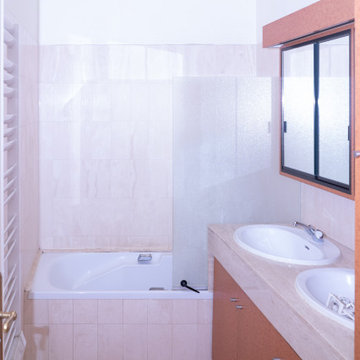
Photo of a mid-sized traditional 3/4 bathroom in Paris with raised-panel cabinets, orange cabinets, an undermount tub, pink tile, ceramic tile, pink walls, ceramic floors, an undermount sink, pink floor, pink benchtops, a double vanity and a freestanding vanity.
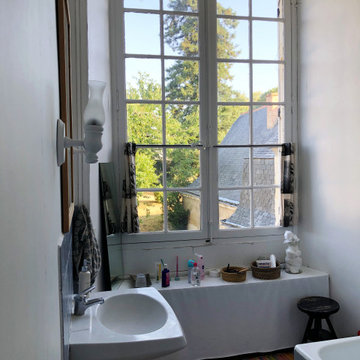
Design ideas for a mid-sized transitional master bathroom in Paris with an undermount tub, an alcove shower, a one-piece toilet, white walls, terra-cotta floors, a pedestal sink, pink floor, an open shower, an enclosed toilet, a single vanity and a built-in vanity.
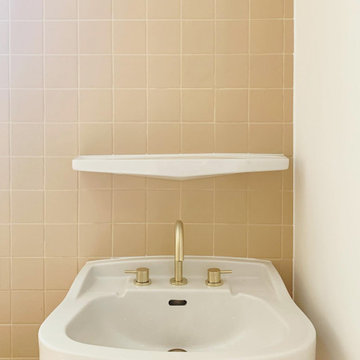
Rénovation complète d'un appartement T4 à partir de la réunion de 2 appartements T2 (ouverture d’un mur porteur entre les 2) dans un immeuble de 1969 et réalisation du lot agencement et cuisine.
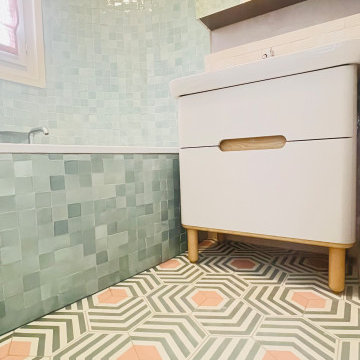
Le défi était de taille : faire entrer une baignoire dans une salle de bain de 2,48m2 avec un mur en demi-cercle !
L’objectif était d’utiliser de beaux matériaux et de créer de l’harmonie dans cette salle de bain. Tout a été retiré (WC, douche vasque) pour créer une salle de bain fonctionnelle et esthétique.
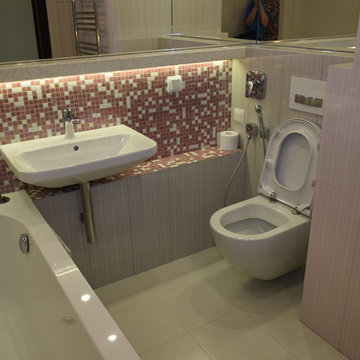
Строительно-ремонтная Компания Бабич. Выполнили ремонт квартиры 120м2 м. Чертановская. Ванная комната принадлежит девочкам в этой семье. Встроенная сантехника в ванную. Вся сантехника фирмы Гроя, большое во всю стену зеркало и подвесной унитаз. Видео об этой квартире можно посмотреть на нашем канале ютуб Компания Бабич.
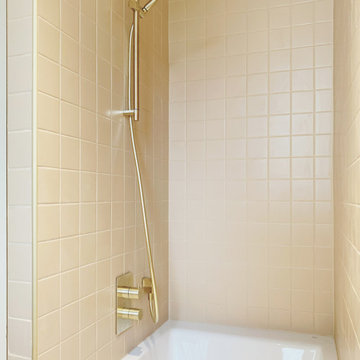
Rénovation complète d'un appartement T4 à partir de la réunion de 2 appartements T2 (ouverture d’un mur porteur entre les 2) dans un immeuble de 1969 et réalisation du lot agencement et cuisine.
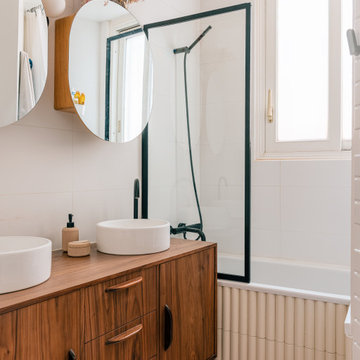
Design ideas for a small transitional master bathroom in Paris with dark wood cabinets, an undermount tub, white tile, ceramic tile, ceramic floors, a vessel sink, wood benchtops, pink floor, a double vanity and a freestanding vanity.
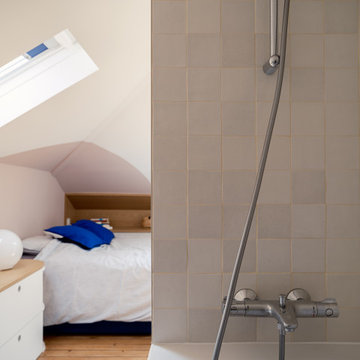
Photo of a small contemporary bathroom in Paris with flat-panel cabinets, white cabinets, an undermount tub, white tile, ceramic tile, concrete floors, concrete benchtops, pink floor, pink benchtops, a single vanity, a built-in vanity and vaulted.
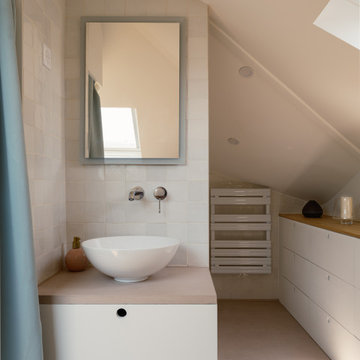
Small contemporary bathroom in Paris with flat-panel cabinets, white cabinets, an undermount tub, white tile, ceramic tile, concrete floors, concrete benchtops, pink floor, pink benchtops, a single vanity, a built-in vanity and vaulted.
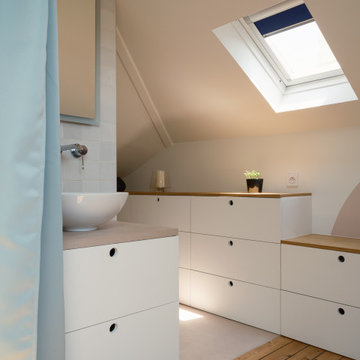
Photo of a small contemporary bathroom in Paris with flat-panel cabinets, white cabinets, an undermount tub, white tile, ceramic tile, concrete floors, concrete benchtops, pink floor, pink benchtops, a single vanity, a built-in vanity and vaulted.
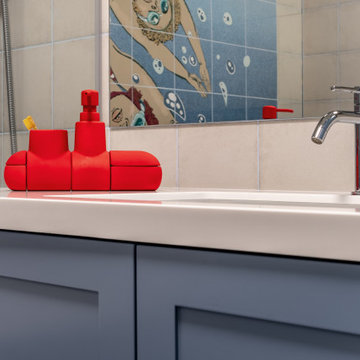
This is an example of a large contemporary kids bathroom in Other with recessed-panel cabinets, blue cabinets, an undermount tub, a bidet, blue tile, ceramic tile, multi-coloured walls, ceramic floors, an undermount sink, solid surface benchtops, pink floor, white benchtops, a niche, a single vanity and a freestanding vanity.
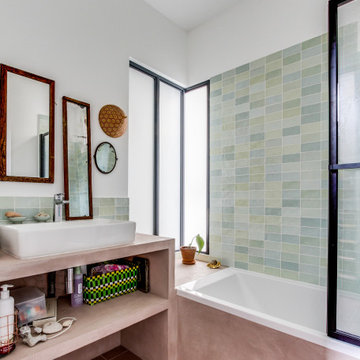
Salle de bain avec de la lumière du jour, carrelage irrégulier vert brillant "Mint", béton ciré rose, sol en grès cérame pleine masse
This is an example of a mid-sized transitional master bathroom in Paris with open cabinets, an undermount tub, an alcove shower, green tile, porcelain tile, white walls, cement tiles, a drop-in sink, concrete benchtops, pink floor, an open shower, pink benchtops, a single vanity and a built-in vanity.
This is an example of a mid-sized transitional master bathroom in Paris with open cabinets, an undermount tub, an alcove shower, green tile, porcelain tile, white walls, cement tiles, a drop-in sink, concrete benchtops, pink floor, an open shower, pink benchtops, a single vanity and a built-in vanity.
Bathroom Design Ideas with an Undermount Tub and Pink Floor
1