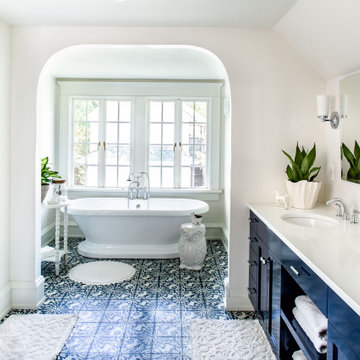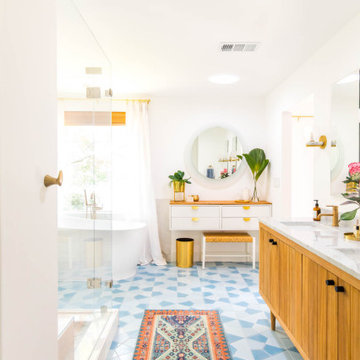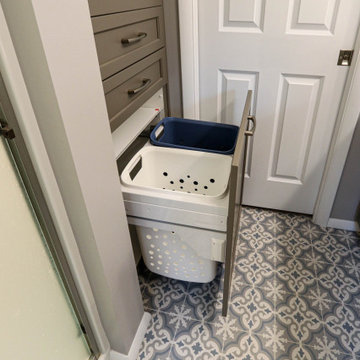Bathroom Design Ideas with Blue Floor and Pink Floor
Refine by:
Budget
Sort by:Popular Today
1 - 20 of 6,480 photos
Item 1 of 3

A stunning transformation of a small, dark and damp bathroom. The bathroom was expanded to create extra space for the homeowners and turned into a modern mediterranean masterpiece.

Stage two of this project was to renovate the upstairs bathrooms which consisted of main bathroom, powder room, ensuite and walk in robe. A feature wall of hand made subways laid vertically and navy and grey floors harmonise with the downstairs theme. We have achieved a calming space whilst maintaining functionality and much needed storage space.

Art Deco-inspired large ensuite bathroom with pink and cream Butterfly tile from Perini, featuring a top-mounted double sink from Corian, Forme L'isola Freestanding Bath
and walk-in shower. Located in Melbourne, see more from our Arch Deco Project. The colour scheme references the colours used commonly during the Art Deco period of the house.

Contemporary bathroom in Other with flat-panel cabinets, medium wood cabinets, a freestanding tub, white tile, white walls, an undermount sink, blue floor, grey benchtops, a single vanity and a floating vanity.

Weather House is a bespoke home for a young, nature-loving family on a quintessentially compact Northcote block.
Our clients Claire and Brent cherished the character of their century-old worker's cottage but required more considered space and flexibility in their home. Claire and Brent are camping enthusiasts, and in response their house is a love letter to the outdoors: a rich, durable environment infused with the grounded ambience of being in nature.
From the street, the dark cladding of the sensitive rear extension echoes the existing cottage!s roofline, becoming a subtle shadow of the original house in both form and tone. As you move through the home, the double-height extension invites the climate and native landscaping inside at every turn. The light-bathed lounge, dining room and kitchen are anchored around, and seamlessly connected to, a versatile outdoor living area. A double-sided fireplace embedded into the house’s rear wall brings warmth and ambience to the lounge, and inspires a campfire atmosphere in the back yard.
Championing tactility and durability, the material palette features polished concrete floors, blackbutt timber joinery and concrete brick walls. Peach and sage tones are employed as accents throughout the lower level, and amplified upstairs where sage forms the tonal base for the moody main bedroom. An adjacent private deck creates an additional tether to the outdoors, and houses planters and trellises that will decorate the home’s exterior with greenery.
From the tactile and textured finishes of the interior to the surrounding Australian native garden that you just want to touch, the house encapsulates the feeling of being part of the outdoors; like Claire and Brent are camping at home. It is a tribute to Mother Nature, Weather House’s muse.

Transitional bathroom vanity with polished grey quartz countertop, dark blue cabinets with black hardware, Moen Doux faucets in black, Ann Sacks Savoy backsplash tile in cottonwood, 8"x8" patterned tile floor, and chic oval black framed mirrors by Paris Mirrors. Rain-textured glass shower wall, and a deep tray ceiling with a skylight.

What started as a kitchen and two-bathroom remodel evolved into a full home renovation plus conversion of the downstairs unfinished basement into a permitted first story addition, complete with family room, guest suite, mudroom, and a new front entrance. We married the midcentury modern architecture with vintage, eclectic details and thoughtful materials.

Renovation from an old Florida dated house that used to be a country club, to an updated beautiful Old Florida inspired kitchen, dining, bar and keeping room.

The blue painted door echoes the vanity, while a creatively utilized cavity offers additional storage.
Design ideas for a small traditional bathroom in Portland with shaker cabinets, blue cabinets, an alcove tub, a shower/bathtub combo, a two-piece toilet, white tile, subway tile, multi-coloured walls, ceramic floors, an undermount sink, engineered quartz benchtops, blue floor, a shower curtain, white benchtops, a niche, a single vanity, a freestanding vanity and wallpaper.
Design ideas for a small traditional bathroom in Portland with shaker cabinets, blue cabinets, an alcove tub, a shower/bathtub combo, a two-piece toilet, white tile, subway tile, multi-coloured walls, ceramic floors, an undermount sink, engineered quartz benchtops, blue floor, a shower curtain, white benchtops, a niche, a single vanity, a freestanding vanity and wallpaper.

This is an example of a mid-sized transitional bathroom in Austin with blue cabinets, an open shower, a two-piece toilet, blue tile, white walls, cement tiles, a wall-mount sink, concrete benchtops, blue floor, an open shower, blue benchtops, a single vanity and a floating vanity.

Mid-sized midcentury kids bathroom in Sacramento with flat-panel cabinets, dark wood cabinets, an alcove tub, a shower/bathtub combo, a one-piece toilet, white tile, porcelain tile, white walls, porcelain floors, an undermount sink, engineered quartz benchtops, blue floor, a hinged shower door, white benchtops, a niche, a double vanity and a built-in vanity.

Design ideas for a large midcentury master bathroom in Detroit with flat-panel cabinets, medium wood cabinets, a double shower, a one-piece toilet, white tile, ceramic tile, white walls, concrete floors, a vessel sink, wood benchtops, blue floor, a hinged shower door, brown benchtops, a niche, a double vanity and vaulted.

This is an example of a contemporary master bathroom in London with flat-panel cabinets, red cabinets, an open shower, blue tile, gray tile, white tile, white walls, an integrated sink, pink floor, an open shower, white benchtops, a double vanity, a built-in vanity and vaulted.

This is an example of a small transitional bathroom in San Francisco with flat-panel cabinets, white cabinets, a curbless shower, a wall-mount toilet, blue tile, ceramic tile, white walls, porcelain floors, an integrated sink, solid surface benchtops, blue floor, an open shower, white benchtops, a niche, a single vanity and a built-in vanity.

We transformed a nondescript bathroom from the 1980s, with linoleum and a soffit over the dated vanity into a retro-eclectic oasis for the family and their guests.

Inspiration for a small modern master bathroom in Paris with an undermount tub, white tile, porcelain tile, pink walls, ceramic floors, a drop-in sink, laminate benchtops, blue floor, white benchtops, a laundry, a single vanity and a built-in vanity.

Brass and navy coastal bathroom with white metro tiles and geometric pattern floor tiles. Sinks mounted on mid century style wooden sideboard.
Inspiration for a large contemporary master bathroom in Sussex with medium wood cabinets, a corner tub, an open shower, a one-piece toilet, white tile, ceramic tile, blue walls, porcelain floors, a vessel sink, engineered quartz benchtops, blue floor, an open shower, white benchtops, a double vanity, a freestanding vanity and flat-panel cabinets.
Inspiration for a large contemporary master bathroom in Sussex with medium wood cabinets, a corner tub, an open shower, a one-piece toilet, white tile, ceramic tile, blue walls, porcelain floors, a vessel sink, engineered quartz benchtops, blue floor, an open shower, white benchtops, a double vanity, a freestanding vanity and flat-panel cabinets.

Traditional master bathroom in Atlanta with shaker cabinets, blue cabinets, a freestanding tub, white tile, white walls, an undermount sink, blue floor, white benchtops, a double vanity and a built-in vanity.

Contemporary bathroom in Charlotte with flat-panel cabinets, medium wood cabinets, a freestanding tub, a corner shower, white walls, an undermount sink, blue floor, white benchtops, a double vanity and a freestanding vanity.

Design Craft Maple frameless Brookhill door with flat center panel in Frappe Classic paint vanity with a white solid cultured marble countertop with two Wave bowls and 4” high backsplash. Moen Eva collection includes faucets, towel bars, paper holder and vanity light. Kohler comfort height toilet and Sterling Vikrell shower unit. On the floor is 8x8 decorative Glazzio Positano Cottage tile.
Bathroom Design Ideas with Blue Floor and Pink Floor
1

