Bathroom Design Ideas with Pink Walls and Pink Floor
Refine by:
Budget
Sort by:Popular Today
1 - 20 of 199 photos
Item 1 of 3

Weather House is a bespoke home for a young, nature-loving family on a quintessentially compact Northcote block.
Our clients Claire and Brent cherished the character of their century-old worker's cottage but required more considered space and flexibility in their home. Claire and Brent are camping enthusiasts, and in response their house is a love letter to the outdoors: a rich, durable environment infused with the grounded ambience of being in nature.
From the street, the dark cladding of the sensitive rear extension echoes the existing cottage!s roofline, becoming a subtle shadow of the original house in both form and tone. As you move through the home, the double-height extension invites the climate and native landscaping inside at every turn. The light-bathed lounge, dining room and kitchen are anchored around, and seamlessly connected to, a versatile outdoor living area. A double-sided fireplace embedded into the house’s rear wall brings warmth and ambience to the lounge, and inspires a campfire atmosphere in the back yard.
Championing tactility and durability, the material palette features polished concrete floors, blackbutt timber joinery and concrete brick walls. Peach and sage tones are employed as accents throughout the lower level, and amplified upstairs where sage forms the tonal base for the moody main bedroom. An adjacent private deck creates an additional tether to the outdoors, and houses planters and trellises that will decorate the home’s exterior with greenery.
From the tactile and textured finishes of the interior to the surrounding Australian native garden that you just want to touch, the house encapsulates the feeling of being part of the outdoors; like Claire and Brent are camping at home. It is a tribute to Mother Nature, Weather House’s muse.

This single family home had been recently flipped with builder-grade materials. We touched each and every room of the house to give it a custom designer touch, thoughtfully marrying our soft minimalist design aesthetic with the graphic designer homeowner’s own design sensibilities. One of the most notable transformations in the home was opening up the galley kitchen to create an open concept great room with large skylight to give the illusion of a larger communal space.

Tailormade pink & gold bathroom
This is an example of a mid-sized modern master bathroom in Hertfordshire with a freestanding tub, a shower/bathtub combo, pink tile, pink walls, mosaic tile floors, a drop-in sink, granite benchtops, pink floor, multi-coloured benchtops, a single vanity and a built-in vanity.
This is an example of a mid-sized modern master bathroom in Hertfordshire with a freestanding tub, a shower/bathtub combo, pink tile, pink walls, mosaic tile floors, a drop-in sink, granite benchtops, pink floor, multi-coloured benchtops, a single vanity and a built-in vanity.
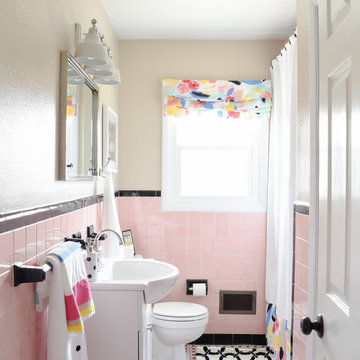
Vintage Bathroom Gets a Modern Makeover for Under $1,000
Photo of a mid-sized midcentury kids bathroom in Nashville with a drop-in tub, beige tile, ceramic tile, pink walls, ceramic floors and pink floor.
Photo of a mid-sized midcentury kids bathroom in Nashville with a drop-in tub, beige tile, ceramic tile, pink walls, ceramic floors and pink floor.
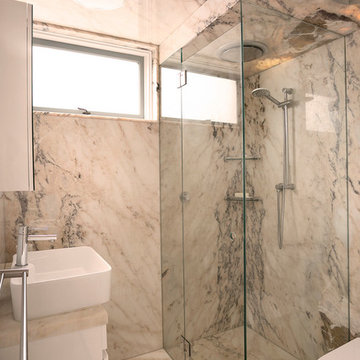
A complete re-fit was performed in the bathroom, re-working the layout to create an efficient use of a small bathroom space.
The design features a stunning light pink onyx marble to the walls, floors & ceiling. Taking advantage of onyx's transparent qualities, hidden lighting was installed above the ceiling slabs, to create a warm glow to the ceiling. This creates an illusion of space, with the added bonus of a relaxing place to end the day.
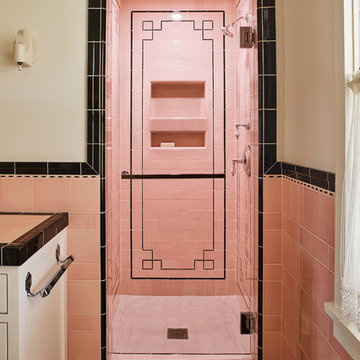
Girl's bathroom designed by Tim Barber Ltd. Architecture. Photography by Sam Frost.
Design ideas for a traditional bathroom in Los Angeles with an alcove shower, pink tile, pink walls, pink floor, a hinged shower door and white cabinets.
Design ideas for a traditional bathroom in Los Angeles with an alcove shower, pink tile, pink walls, pink floor, a hinged shower door and white cabinets.
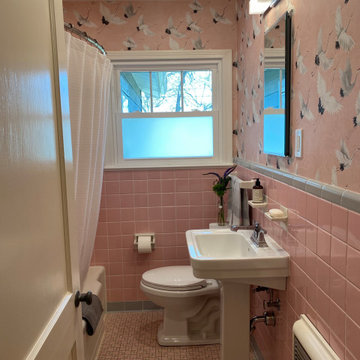
Photo of a small traditional bathroom in Austin with an alcove tub, pink tile, ceramic tile, pink walls, ceramic floors, pink floor and wallpaper.
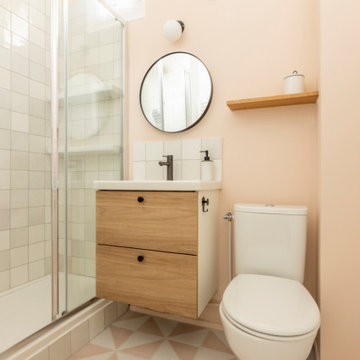
Photo of a small contemporary master bathroom in Paris with light wood cabinets, pink tile, ceramic tile, pink walls, ceramic floors, pink floor, white benchtops, a single vanity and a floating vanity.
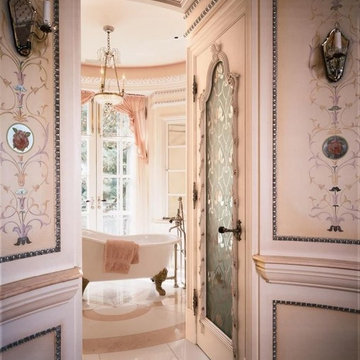
Fit for the heroine of a Victorian romance novel, this ladies 'Boudoir' is beautifully detailed in soft pink colors, from the intricate hand-painted wall detail to the pink marble on the floor. Freestanding Herbeau 0706.20 Marie Louise white cast iron slipper tub is positioned to let in the light and take advantage of outdoor views. As Seen in Trends magazine.
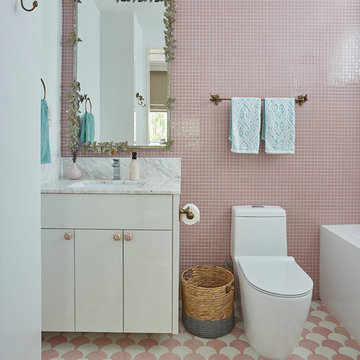
Design ideas for a transitional kids bathroom in Singapore with flat-panel cabinets, white cabinets, pink tile, pink walls, an undermount sink, pink floor and grey benchtops.
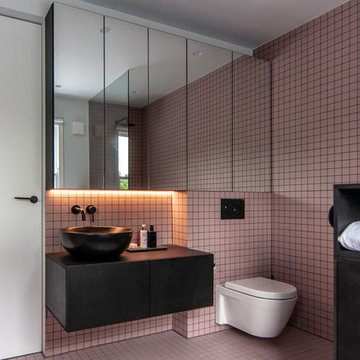
Variant Office
Inspiration for a mid-sized contemporary bathroom in London with flat-panel cabinets, black cabinets, a wall-mount toilet, pink tile, pink walls, pink floor, black benchtops and a vessel sink.
Inspiration for a mid-sized contemporary bathroom in London with flat-panel cabinets, black cabinets, a wall-mount toilet, pink tile, pink walls, pink floor, black benchtops and a vessel sink.

Dans cette maison familiale de 120 m², l’objectif était de créer un espace convivial et adapté à la vie quotidienne avec 2 enfants.
Au rez-de chaussée, nous avons ouvert toute la pièce de vie pour une circulation fluide et une ambiance chaleureuse. Les salles d’eau ont été pensées en total look coloré ! Verte ou rose, c’est un choix assumé et tendance. Dans les chambres et sous l’escalier, nous avons créé des rangements sur mesure parfaitement dissimulés qui permettent d’avoir un intérieur toujours rangé !
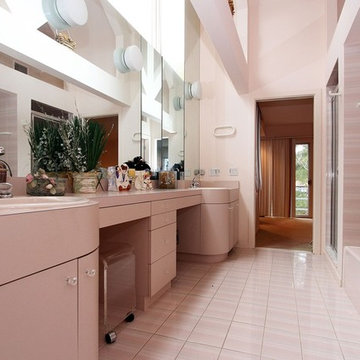
Design ideas for a mid-sized midcentury master bathroom in New York with furniture-like cabinets, an alcove tub, an alcove shower, pink tile, ceramic tile, pink walls, ceramic floors, a drop-in sink, solid surface benchtops, pink floor and a hinged shower door.
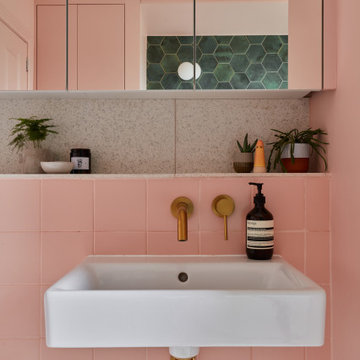
A calm pink bathroom for a family home.
Inspiration for a mid-sized contemporary kids bathroom in London with a freestanding tub, a curbless shower, a wall-mount toilet, pink tile, ceramic tile, pink walls, cement tiles, a wall-mount sink, terrazzo benchtops, pink floor, a sliding shower screen, multi-coloured benchtops, a single vanity and a built-in vanity.
Inspiration for a mid-sized contemporary kids bathroom in London with a freestanding tub, a curbless shower, a wall-mount toilet, pink tile, ceramic tile, pink walls, cement tiles, a wall-mount sink, terrazzo benchtops, pink floor, a sliding shower screen, multi-coloured benchtops, a single vanity and a built-in vanity.
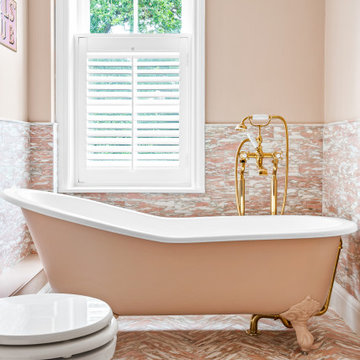
Tailormade pink & gold bathroom
This is an example of a mid-sized modern master bathroom in Hertfordshire with a freestanding tub, a shower/bathtub combo, pink tile, pink walls, mosaic tile floors, a drop-in sink, granite benchtops, pink floor, multi-coloured benchtops, a single vanity and a built-in vanity.
This is an example of a mid-sized modern master bathroom in Hertfordshire with a freestanding tub, a shower/bathtub combo, pink tile, pink walls, mosaic tile floors, a drop-in sink, granite benchtops, pink floor, multi-coloured benchtops, a single vanity and a built-in vanity.
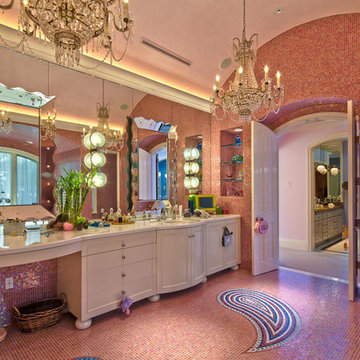
This is an example of a large eclectic master bathroom in Los Angeles with white cabinets, an alcove tub, a corner shower, pink tile, mosaic tile, pink walls, mosaic tile floors, an undermount sink, solid surface benchtops, pink floor, a hinged shower door and recessed-panel cabinets.

This single family home had been recently flipped with builder-grade materials. We touched each and every room of the house to give it a custom designer touch, thoughtfully marrying our soft minimalist design aesthetic with the graphic designer homeowner’s own design sensibilities. One of the most notable transformations in the home was opening up the galley kitchen to create an open concept great room with large skylight to give the illusion of a larger communal space.
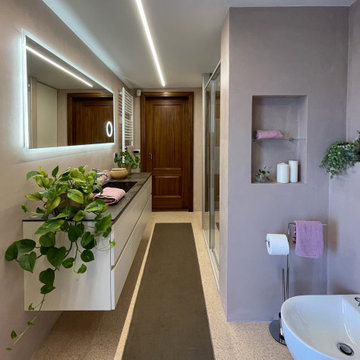
This is an example of a mid-sized contemporary 3/4 bathroom in Other with flat-panel cabinets, white cabinets, a two-piece toilet, pink tile, pink walls, terrazzo floors, solid surface benchtops, pink floor, brown benchtops, a single vanity and a floating vanity.
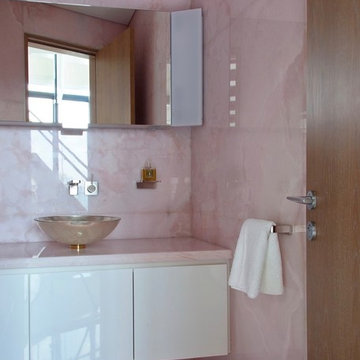
Small contemporary kids bathroom with flat-panel cabinets, white cabinets, a freestanding tub, a curbless shower, a one-piece toilet, pink tile, stone slab, pink walls, a vessel sink, onyx benchtops, pink floor, a sliding shower screen and pink benchtops.
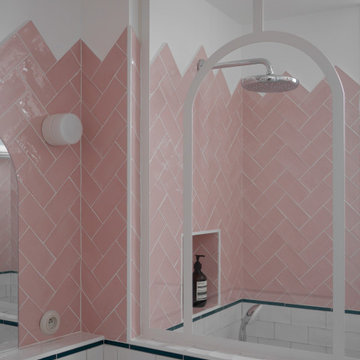
Rénovation totale d'une salle de bain en salle d'eau
Small modern 3/4 bathroom in Paris with beaded inset cabinets, beige cabinets, a curbless shower, pink tile, porcelain tile, pink walls, terrazzo floors, a drop-in sink, laminate benchtops, pink floor, white benchtops, a single vanity and a floating vanity.
Small modern 3/4 bathroom in Paris with beaded inset cabinets, beige cabinets, a curbless shower, pink tile, porcelain tile, pink walls, terrazzo floors, a drop-in sink, laminate benchtops, pink floor, white benchtops, a single vanity and a floating vanity.
Bathroom Design Ideas with Pink Walls and Pink Floor
1

