All Showers Bathroom Design Ideas with Pink Floor
Refine by:
Budget
Sort by:Popular Today
21 - 40 of 413 photos
Item 1 of 3
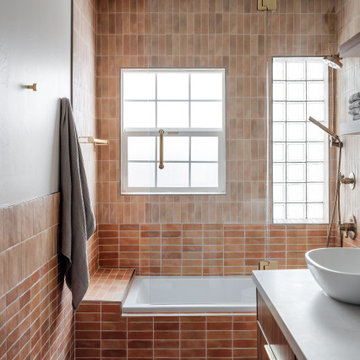
Photo of a contemporary bathroom in Salt Lake City with flat-panel cabinets, dark wood cabinets, a shower/bathtub combo, orange tile, a hinged shower door, grey benchtops, a double vanity, a freestanding vanity, white walls, terrazzo floors, a vessel sink and pink floor.
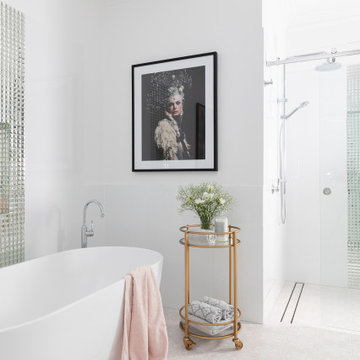
Free standing bath, walk-in shower, Brodware Kristall lever mixer, gooseneck bath mixer, dusty pink floor tiles, mirror glass feature tile.
Large transitional master bathroom in Brisbane with shaker cabinets, white cabinets, a freestanding tub, an open shower, a one-piece toilet, white tile, porcelain tile, white walls, ceramic floors, an undermount sink, engineered quartz benchtops, pink floor, a sliding shower screen and white benchtops.
Large transitional master bathroom in Brisbane with shaker cabinets, white cabinets, a freestanding tub, an open shower, a one-piece toilet, white tile, porcelain tile, white walls, ceramic floors, an undermount sink, engineered quartz benchtops, pink floor, a sliding shower screen and white benchtops.
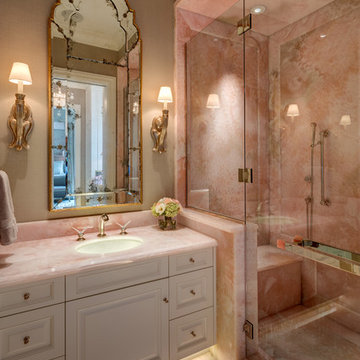
River Oaks, 2013 - New Construction
Transitional master bathroom in Houston with raised-panel cabinets, white cabinets, an alcove shower, pink tile, marble, beige walls, marble floors, an undermount sink, onyx benchtops, pink floor, a hinged shower door and pink benchtops.
Transitional master bathroom in Houston with raised-panel cabinets, white cabinets, an alcove shower, pink tile, marble, beige walls, marble floors, an undermount sink, onyx benchtops, pink floor, a hinged shower door and pink benchtops.
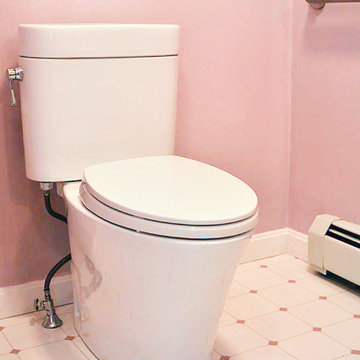
This bathroom community project remodel was designed by Jeff from our Manchester showroom and Building Home for Dreams for Marines organization. This remodel features six drawer and one door vanity with recessed panel door style and brown stain finish. It also features matching medicine cabinet frame, a granite counter top with a yellow color and standard square edge. Other features include shower unit with seat, handicap accessible shower base and chrome plumbing fixtures and hardware.

This 1960s home was in original condition and badly in need of some functional and cosmetic updates. We opened up the great room into an open concept space, converted the half bathroom downstairs into a full bath, and updated finishes all throughout with finishes that felt period-appropriate and reflective of the owner's Asian heritage.

Design ideas for a mid-sized midcentury 3/4 bathroom in Los Angeles with flat-panel cabinets, a shower/bathtub combo, orange tile, cement tile, pink walls, terrazzo floors, terrazzo benchtops, pink floor, an open shower, pink benchtops, a single vanity, a freestanding vanity and timber.
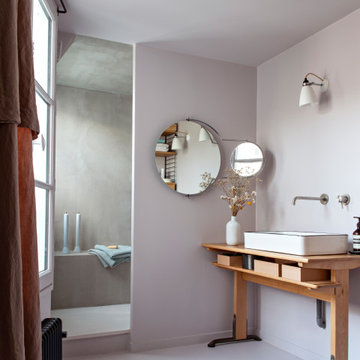
Réalisation d'une douche à l'italienne en béton ciré. Peinture ressource sous la forme d'une capsule du sol au plafond.
This is an example of a scandinavian bathroom in Paris with a curbless shower, gray tile, pink walls, painted wood floors, a trough sink, wood benchtops, pink floor, an open shower, a shower seat and a single vanity.
This is an example of a scandinavian bathroom in Paris with a curbless shower, gray tile, pink walls, painted wood floors, a trough sink, wood benchtops, pink floor, an open shower, a shower seat and a single vanity.
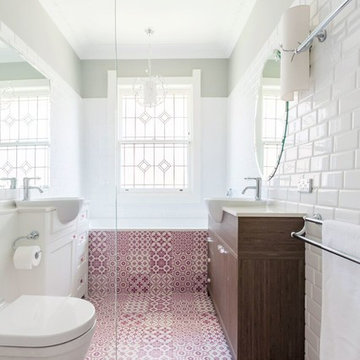
Inspiration for a small modern kids bathroom in Sydney with shaker cabinets, medium wood cabinets, a drop-in tub, a wall-mount toilet, ceramic tile, white walls, ceramic floors, engineered quartz benchtops, a corner shower, white tile, an integrated sink, pink floor and a hinged shower door.
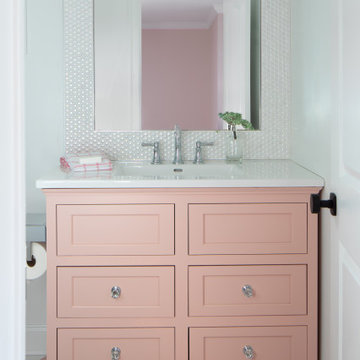
Ensuite girls bathroom coordinates with the pink and white bedroom. The geometric pattern of the floor tile carries into the shower.
Mid-sized contemporary kids bathroom in Newark with shaker cabinets, an alcove shower, a one-piece toilet, white tile, porcelain tile, white walls, porcelain floors, an integrated sink, solid surface benchtops, pink floor, a sliding shower screen, white benchtops, a single vanity and a freestanding vanity.
Mid-sized contemporary kids bathroom in Newark with shaker cabinets, an alcove shower, a one-piece toilet, white tile, porcelain tile, white walls, porcelain floors, an integrated sink, solid surface benchtops, pink floor, a sliding shower screen, white benchtops, a single vanity and a freestanding vanity.
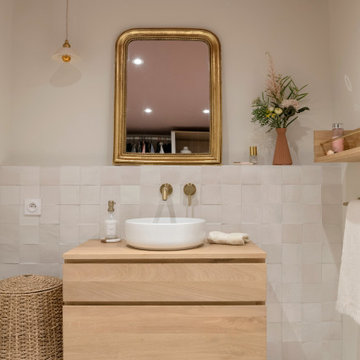
Choix minutieux de chaque détail, zelliges aux murs, Terrazzo au sol, un blanc chaud comme peinture sauf au plafond où un rose tendre à été peint. Reste à accessoiriser avec du bois et du laiton

It was a real pleasure to work with these clients to create a fusion of East Coast USA and Morocco in this North London Flat.
A modest architectural intervention of rebuilding the rear extension on lower ground and creating a first floor bathroom over the same footprint.
The project combines modern-eclectic interior design with twenty century vintage classics.
The colour scheme of pinks, greens and coppers create a vibrant palette that sits comfortably within this period property.
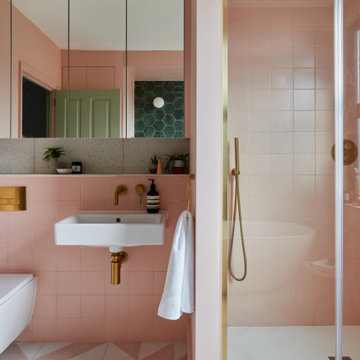
A calm pink bathroom for a family home.
Design ideas for a mid-sized contemporary kids bathroom in London with a freestanding tub, a curbless shower, a wall-mount toilet, pink tile, ceramic tile, pink walls, cement tiles, a wall-mount sink, terrazzo benchtops, pink floor, a sliding shower screen, multi-coloured benchtops, a single vanity and a built-in vanity.
Design ideas for a mid-sized contemporary kids bathroom in London with a freestanding tub, a curbless shower, a wall-mount toilet, pink tile, ceramic tile, pink walls, cement tiles, a wall-mount sink, terrazzo benchtops, pink floor, a sliding shower screen, multi-coloured benchtops, a single vanity and a built-in vanity.
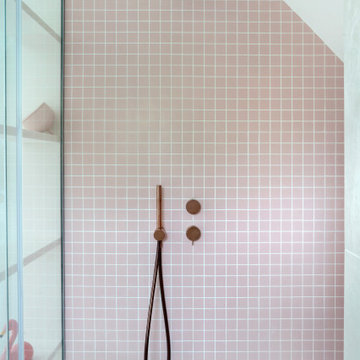
Photo of a mid-sized contemporary 3/4 bathroom in Other with an open shower, pink tile, ceramic tile, pink walls, pink floor, a shower seat and vaulted.
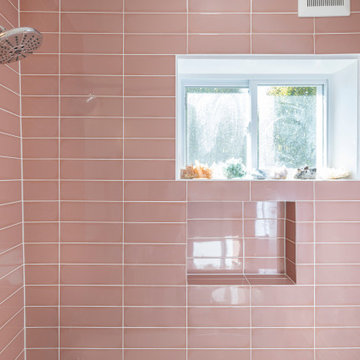
Design ideas for a mid-sized midcentury bathroom in DC Metro with furniture-like cabinets, light wood cabinets, an alcove tub, an alcove shower, a two-piece toilet, pink tile, porcelain tile, white walls, porcelain floors, an integrated sink, pink floor, an open shower, a niche, a single vanity and a freestanding vanity.

This is an example of a contemporary master bathroom in London with flat-panel cabinets, red cabinets, an open shower, blue tile, gray tile, white tile, white walls, an integrated sink, pink floor, an open shower, white benchtops, a double vanity, a built-in vanity and vaulted.

Large contemporary kids bathroom in London with flat-panel cabinets, white cabinets, a corner shower, a wall-mount toilet, porcelain tile, multi-coloured walls, porcelain floors, pink floor, a hinged shower door, a niche, a double vanity and a floating vanity.
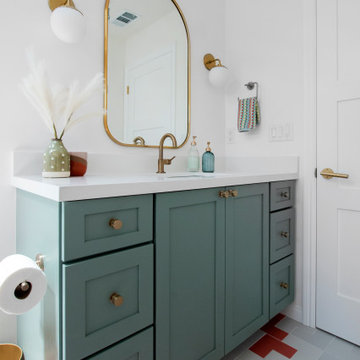
This project features a six-foot addition on the back of the home, allowing us to open up the kitchen and family room for this young and active family. These spaces were redesigned to accommodate a large open kitchen, featuring cabinets in a beautiful sage color, that opens onto the dining area and family room. Natural stone countertops add texture to the space without dominating the room.
The powder room footprint stayed the same, but new cabinetry, mirrors, and fixtures compliment the bold wallpaper, making this space surprising and fun, like a piece of statement jewelry in the middle of the home.
The kid's bathroom is youthful while still being able to age with the children. An ombre pink and white floor tile is complimented by a greenish/blue vanity and a coordinating shower niche accent tile. White walls and gold fixtures complete the space.
The primary bathroom is more sophisticated but still colorful and full of life. The wood-style chevron floor tiles anchor the room while more light and airy tones of white, blue, and cream finish the rest of the space. The freestanding tub and large shower make this the perfect retreat after a long day.

We transformed a nondescript bathroom from the 1980s, with linoleum and a soffit over the dated vanity into a retro-eclectic oasis for the family and their guests.

This single family home had been recently flipped with builder-grade materials. We touched each and every room of the house to give it a custom designer touch, thoughtfully marrying our soft minimalist design aesthetic with the graphic designer homeowner’s own design sensibilities. One of the most notable transformations in the home was opening up the galley kitchen to create an open concept great room with large skylight to give the illusion of a larger communal space.
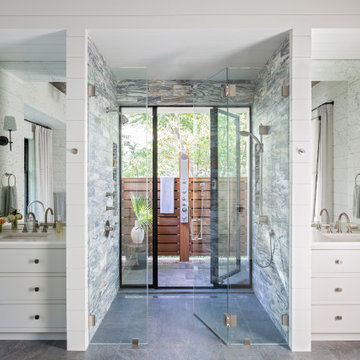
This is an example of a beach style master bathroom in Charleston with white cabinets, a freestanding tub, an open shower, white walls, marble floors, an undermount sink, marble benchtops, pink floor, an open shower and white benchtops.
All Showers Bathroom Design Ideas with Pink Floor
2

