All Toilets Bathroom Design Ideas with Pink Floor
Refine by:
Budget
Sort by:Popular Today
121 - 140 of 379 photos
Item 1 of 3
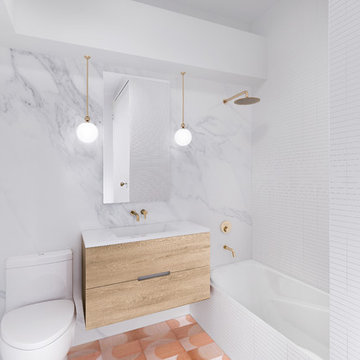
In process rendering by Spotless
Design ideas for a mid-sized eclectic bathroom in New York with flat-panel cabinets, light wood cabinets, an alcove tub, a shower/bathtub combo, a one-piece toilet, white tile, marble, white walls, cement tiles, a wall-mount sink, solid surface benchtops, pink floor, an open shower and white benchtops.
Design ideas for a mid-sized eclectic bathroom in New York with flat-panel cabinets, light wood cabinets, an alcove tub, a shower/bathtub combo, a one-piece toilet, white tile, marble, white walls, cement tiles, a wall-mount sink, solid surface benchtops, pink floor, an open shower and white benchtops.
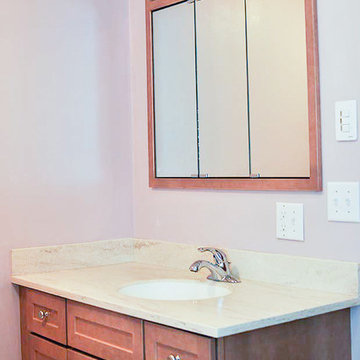
This bathroom community project remodel was designed by Jeff from our Manchester showroom and Building Home for Dreams for Marines organization. This remodel features six drawer and one door vanity with recessed panel door style and brown stain finish. It also features matching medicine cabinet frame, a granite counter top with a yellow color and standard square edge. Other features include shower unit with seat, handicap accessible shower base and chrome plumbing fixtures and hardware.
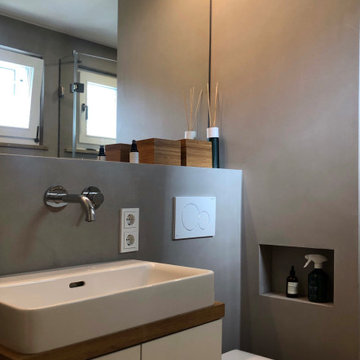
Im Erdgeschoss gab es nur eine winzige Garderobe, durch die man in die Gästetoilette gekommen ist. Wir habe Garderobe und WC zu einem kleinen, aber feinen Bad zusammen gelegt.
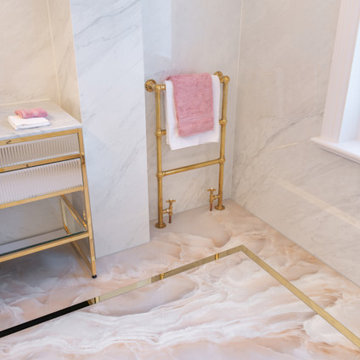
Extensive redesign and refurbishment of a luxurious residence in the heart of exclusive Penarth. Di Oro Interiors was commissioned to design the interiors and decorative scheme for this vast property. The brief was to create a glamorous and functional family home befitting of our client’s refined taste. Di Oro Interiors specified internal finishes, bespoke furniture and soft furnishings for this elegant townhouse. Luxurious materials and finishes were chosen for all the bathrooms, bedrooms and living areas soon to be photographed in the new year.
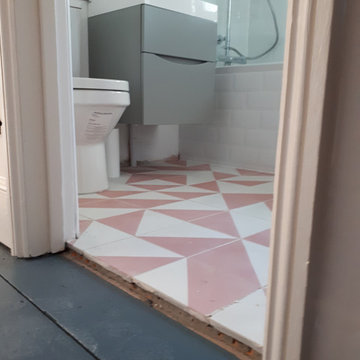
This is an example of a small traditional kids bathroom in Other with flat-panel cabinets, grey cabinets, a drop-in tub, a shower/bathtub combo, a one-piece toilet, pink tile, ceramic tile, white walls, ceramic floors, a console sink, concrete benchtops, pink floor, a hinged shower door, white benchtops, a single vanity and a floating vanity.
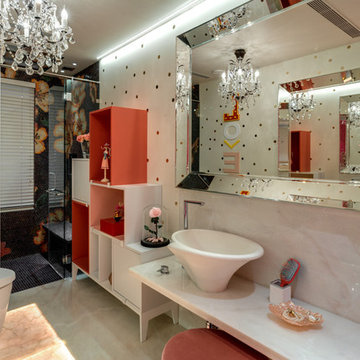
This 2,500 sq. ft luxury apartment in Mumbai has been created using timeless & global style. The design of the apartment's interiors utilizes elements from across the world & is a reflection of the client’s lifestyle.
The public & private zones of the residence use distinct colour &materials that define each space.The living area exhibits amodernstyle with its blush & light grey charcoal velvet sofas, statement wallpaper& an exclusive mauve ostrich feather floor lamp.The bar section is the focal feature of the living area with its 10 ft long counter & an aquarium right beneath. This section is the heart of the home in which the family spends a lot of time. The living area opens into the kitchen section which is a vision in gold with its surfaces being covered in gold mosaic work.The concealed media room utilizes a monochrome flooring with a custom blue wallpaper & a golden centre table.
The private sections of the residence stay true to the preferences of its owners. The master bedroom displays a warmambiance with its wooden flooring & a designer bed back installation. The daughter's bedroom has feminine design elements like the rose wallpaper bed back, a motorized round bed & an overall pink and white colour scheme.
This home blends comfort & aesthetics to result in a space that is unique & inviting.
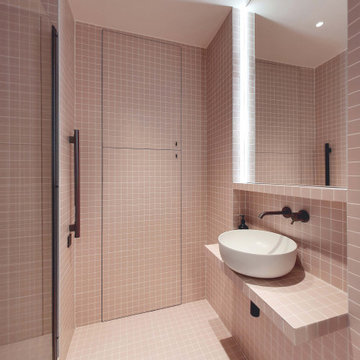
Design ideas for a small contemporary master bathroom in Paris with beaded inset cabinets, a curbless shower, a wall-mount toilet, pink tile, cement tile, mosaic tile floors, a console sink, tile benchtops, pink floor, a hinged shower door, a single vanity and a built-in vanity.
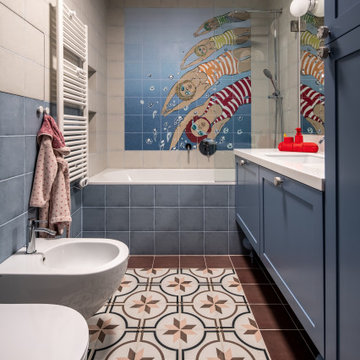
Inspiration for a large contemporary kids bathroom in Other with recessed-panel cabinets, blue cabinets, an undermount tub, a bidet, blue tile, ceramic tile, multi-coloured walls, ceramic floors, an undermount sink, solid surface benchtops, pink floor, white benchtops, a niche, a single vanity and a freestanding vanity.
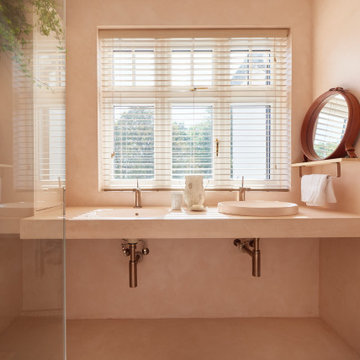
The his and her sinks
Photo of a mid-sized modern master bathroom in London with open cabinets, an open shower, a wall-mount toilet, pink tile, cement tile, pink walls, concrete floors, a drop-in sink, concrete benchtops, pink floor, an open shower and pink benchtops.
Photo of a mid-sized modern master bathroom in London with open cabinets, an open shower, a wall-mount toilet, pink tile, cement tile, pink walls, concrete floors, a drop-in sink, concrete benchtops, pink floor, an open shower and pink benchtops.
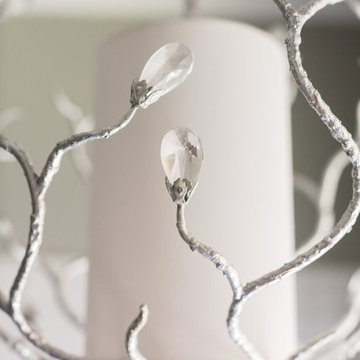
Photo of a small contemporary kids bathroom in Sydney with shaker cabinets, a drop-in tub, a wall-mount toilet, ceramic tile, white walls, ceramic floors, engineered quartz benchtops, white cabinets, a corner shower, white tile, an integrated sink, pink floor and a hinged shower door.
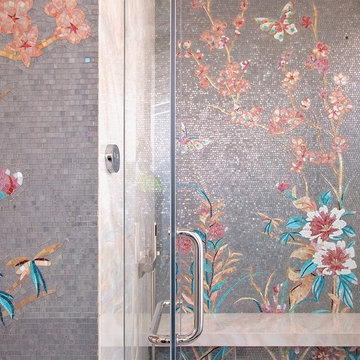
Inspiration for a mid-sized contemporary master bathroom with a freestanding tub, an open shower, a one-piece toilet, multi-coloured tile, glass tile, multi-coloured walls, marble floors, an undermount sink, marble benchtops, pink floor, a hinged shower door and pink benchtops.
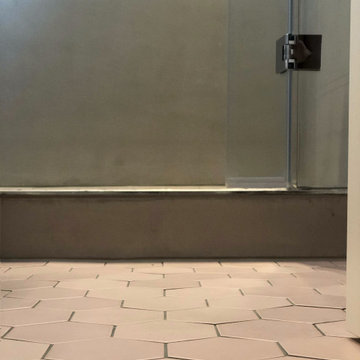
Im Erdgeschoss gab es nur eine winzige Garderobe, durch die man in die Gästetoilette gekommen ist. Wir habe Garderobe und WC zu einem kleinen, aber feinen Bad zusammen gelegt.
Durch die kleine Größe war hier Zentimeter-Arbeit und Fingerspitzengefühl gefragt.
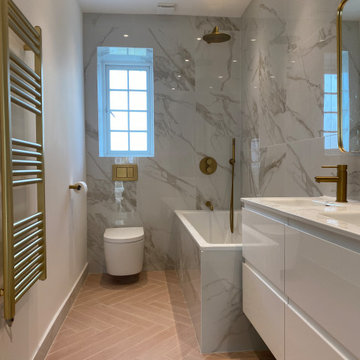
Photo of a large contemporary kids bathroom in London with flat-panel cabinets, white cabinets, a corner shower, a wall-mount toilet, porcelain tile, multi-coloured walls, porcelain floors, pink floor, a hinged shower door, a niche, a double vanity and a floating vanity.
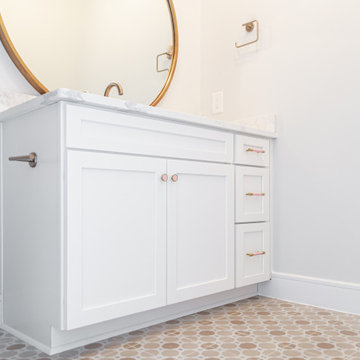
A pretty bathroom for a pretty little girl.
Large kids bathroom in DC Metro with shaker cabinets, white cabinets, an alcove tub, a shower/bathtub combo, a one-piece toilet, gray tile, porcelain tile, white walls, porcelain floors, an undermount sink, engineered quartz benchtops, pink floor, white benchtops, a niche, a single vanity and a built-in vanity.
Large kids bathroom in DC Metro with shaker cabinets, white cabinets, an alcove tub, a shower/bathtub combo, a one-piece toilet, gray tile, porcelain tile, white walls, porcelain floors, an undermount sink, engineered quartz benchtops, pink floor, white benchtops, a niche, a single vanity and a built-in vanity.
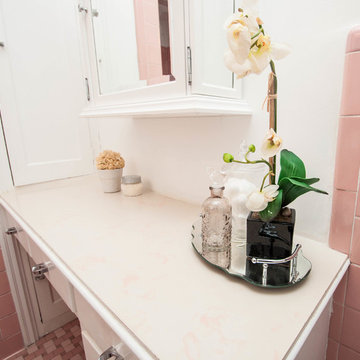
AFTER - Master Bath
Photo of a mid-sized traditional master bathroom in Minneapolis with recessed-panel cabinets, white cabinets, an alcove shower, a one-piece toilet, pink tile, ceramic tile, white walls, ceramic floors, a pedestal sink, pink floor, a shower curtain, white benchtops and solid surface benchtops.
Photo of a mid-sized traditional master bathroom in Minneapolis with recessed-panel cabinets, white cabinets, an alcove shower, a one-piece toilet, pink tile, ceramic tile, white walls, ceramic floors, a pedestal sink, pink floor, a shower curtain, white benchtops and solid surface benchtops.
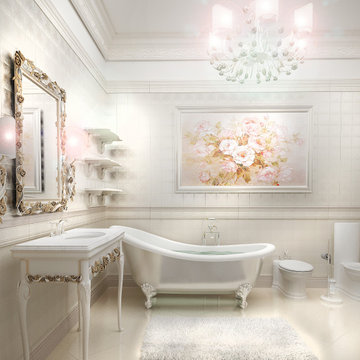
Photo of a mid-sized traditional bathroom in Moscow with beaded inset cabinets, beige cabinets, a bidet, orange tile, marble, pink walls, marble floors, marble benchtops, pink floor, white benchtops, a freestanding vanity and recessed.
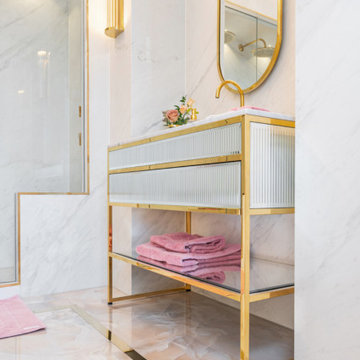
Extensive redesign and refurbishment of a luxurious residence in the heart of exclusive Penarth. Di Oro Interiors was commissioned to design the interiors and decorative scheme for this vast property. The brief was to create a glamorous and functional family home befitting of our client’s refined taste. Di Oro Interiors specified internal finishes, bespoke furniture and soft furnishings for this elegant townhouse. Luxurious materials and finishes were chosen for all the bathrooms, bedrooms and living areas soon to be photographed in the new year.
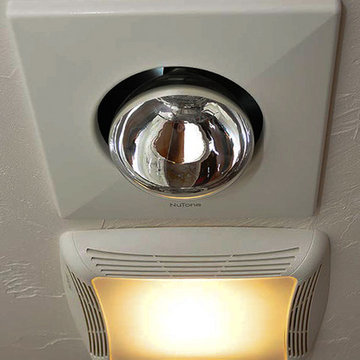
This bathroom community project remodel was designed by Jeff from our Manchester showroom and Building Home for Dreams for Marines organization. This remodel features six drawer and one door vanity with recessed panel door style and brown stain finish. It also features matching medicine cabinet frame, a granite counter top with a yellow color and standard square edge. Other features include shower unit with seat, handicap accessible shower base and chrome plumbing fixtures and hardware.
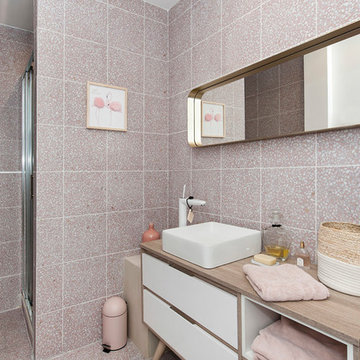
Suite à une nouvelle acquisition cette ancien duplex a été transformé en triplex. Un étage pièce de vie, un étage pour les enfants pré ado et un étage pour les parents. Nous avons travaillé les volumes, la clarté, un look à la fois chaleureux et épuré
Voici la salle de bain des enfants
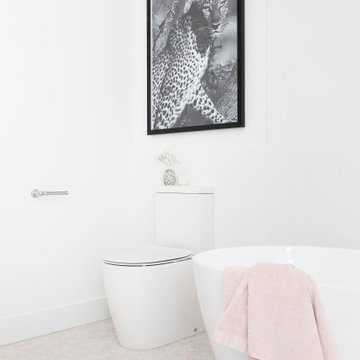
Free standing bath, walk-in shower custom-made vanity with undermount basins, dusty pink floor tiles, mirror glass feature tile.
Inspiration for a large contemporary master bathroom in Brisbane with shaker cabinets, white cabinets, a freestanding tub, an open shower, a one-piece toilet, white tile, porcelain tile, white walls, ceramic floors, an undermount sink, engineered quartz benchtops, pink floor, a sliding shower screen and white benchtops.
Inspiration for a large contemporary master bathroom in Brisbane with shaker cabinets, white cabinets, a freestanding tub, an open shower, a one-piece toilet, white tile, porcelain tile, white walls, ceramic floors, an undermount sink, engineered quartz benchtops, pink floor, a sliding shower screen and white benchtops.
All Toilets Bathroom Design Ideas with Pink Floor
7

