Bathroom Design Ideas with Pink Floor
Refine by:
Budget
Sort by:Popular Today
101 - 120 of 157 photos
Item 1 of 3
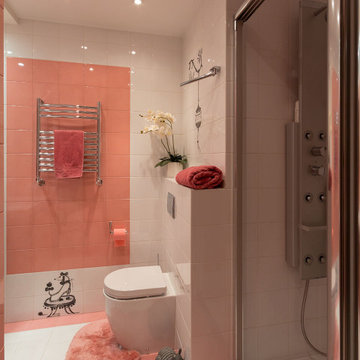
Inspiration for a small contemporary 3/4 bathroom in Moscow with an alcove shower, a wall-mount toilet, white tile, ceramic tile, ceramic floors, pink floor and a sliding shower screen.
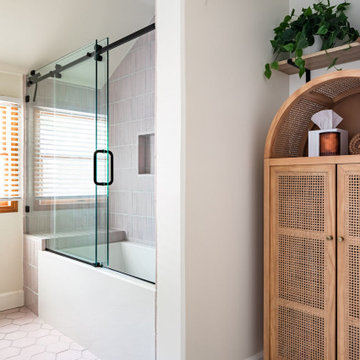
A hint of purple does the trick in this modern bathroom. Designer Rae Rockwell used a combination of Glazed Thin Brick in Sedona in the shower and 6” Hexagon Tile in Evening Glow across the floor to subtly infuse this space with the allure of a desert sunset.
DESIGN
Rae Rockwell
PHOTOS
Stephen Paul
TILE SHOWN
Evening Glow 6" Hexagon
Thin Brick in Sedona
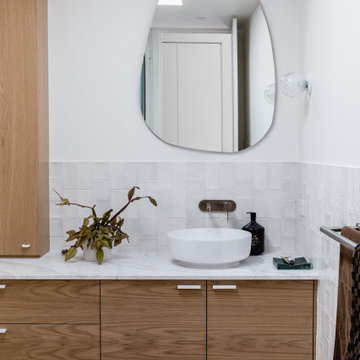
Photo of a mid-sized midcentury bathroom in Melbourne with white tile, a vessel sink, marble benchtops, pink floor, white benchtops, a single vanity and a built-in vanity.
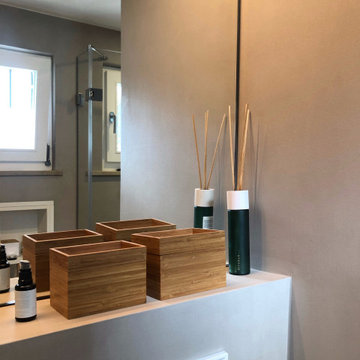
Im Erdgeschoss gab es nur eine winzige Garderobe, durch die man in die Gästetoilette gekommen ist. Wir habe Garderobe und WC zu einem kleinen, aber feinen Bad zusammen gelegt.
Durch die kleine Größe war hier Zentimeter-Arbeit und Fingerspitzengefühl gefragt.
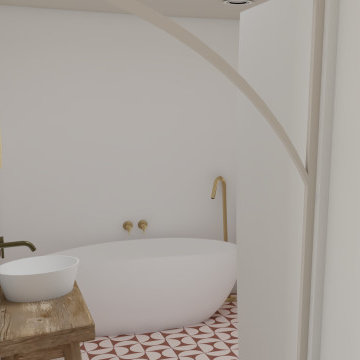
La salle de bain parentale est une petite bulle de douceur.
Elle se compose d'un douche, d'une baignoire ilot et d'un plan vasque.
Au sol des carrelages en carreaux de ciment apporte de la chaleur, de l'authenticité et un côté rétro à l'ensemble
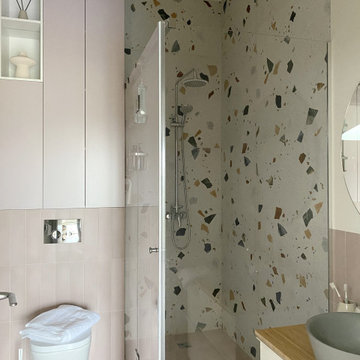
Основная задача: создать современный светлый интерьер для молодой семейной пары с двумя детьми.
В проекте большая часть материалов российского производства, вся мебель российского производства.
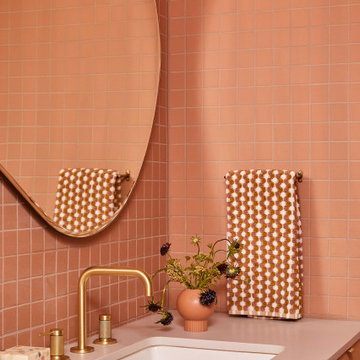
This 1960s home was in original condition and badly in need of some functional and cosmetic updates. We opened up the great room into an open concept space, converted the half bathroom downstairs into a full bath, and updated finishes all throughout with finishes that felt period-appropriate and reflective of the owner's Asian heritage.
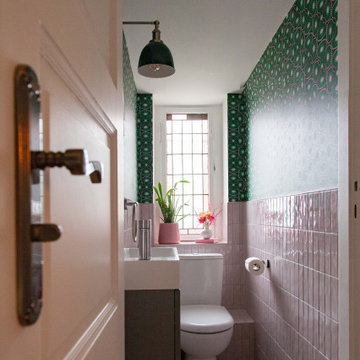
Charming and pink - powder baths are a great place to add a spark of unexpected character. Our design for this tiny Berlin Altbau powder bathroom was inspired from the pink glass border in its vintage window. It includes Kristy Kropat Design “Blooming Dots” wallpaper in the “emerald rose” custom color-way.
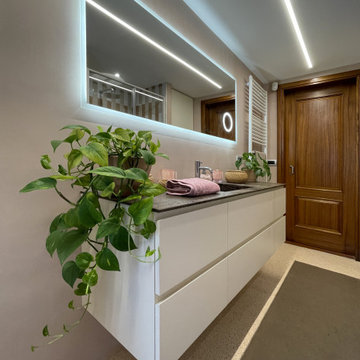
Photo of a mid-sized contemporary 3/4 bathroom in Other with flat-panel cabinets, white cabinets, a two-piece toilet, pink tile, pink walls, terrazzo floors, solid surface benchtops, pink floor, brown benchtops, a single vanity and a floating vanity.
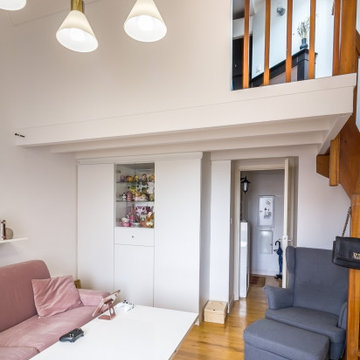
Projet de rénovation d'un appartement. Mission de conception avec création de meuble sur mesure et suivi de chantier.
Inspiration for a small contemporary 3/4 bathroom in Toulouse with white cabinets, an alcove shower, a one-piece toilet, white tile, ceramic tile, white walls, cement tiles, a console sink, solid surface benchtops, pink floor, a hinged shower door, white benchtops, a niche, a single vanity and a freestanding vanity.
Inspiration for a small contemporary 3/4 bathroom in Toulouse with white cabinets, an alcove shower, a one-piece toilet, white tile, ceramic tile, white walls, cement tiles, a console sink, solid surface benchtops, pink floor, a hinged shower door, white benchtops, a niche, a single vanity and a freestanding vanity.
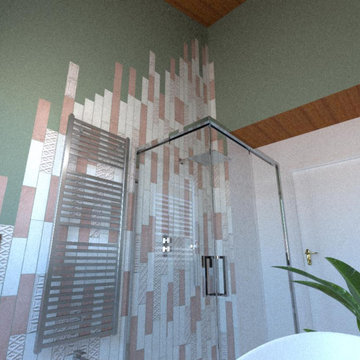
Il rivestimento proposto era a piastrelle listellate, sulle tinte del beige e del rosa, con un inserto in rilievo. Due pareti erano in verde salvia.
Design ideas for a small traditional 3/4 bathroom in Other with furniture-like cabinets, beige cabinets, a curbless shower, gray tile, matchstick tile, multi-coloured walls, marble floors, a vessel sink, wood benchtops, pink floor, a sliding shower screen, brown benchtops, a single vanity, a floating vanity and wood.
Design ideas for a small traditional 3/4 bathroom in Other with furniture-like cabinets, beige cabinets, a curbless shower, gray tile, matchstick tile, multi-coloured walls, marble floors, a vessel sink, wood benchtops, pink floor, a sliding shower screen, brown benchtops, a single vanity, a floating vanity and wood.
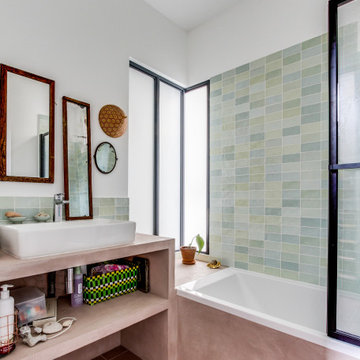
Salle de bain avec de la lumière du jour, carrelage irrégulier vert brillant "Mint", béton ciré rose, sol en grès cérame pleine masse
This is an example of a mid-sized transitional master bathroom in Paris with open cabinets, an undermount tub, an alcove shower, green tile, porcelain tile, white walls, cement tiles, a drop-in sink, concrete benchtops, pink floor, an open shower, pink benchtops, a single vanity and a built-in vanity.
This is an example of a mid-sized transitional master bathroom in Paris with open cabinets, an undermount tub, an alcove shower, green tile, porcelain tile, white walls, cement tiles, a drop-in sink, concrete benchtops, pink floor, an open shower, pink benchtops, a single vanity and a built-in vanity.
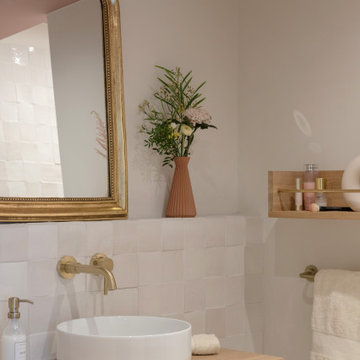
Choix minutieux de chaque détail, zelliges aux murs, Terrazzo au sol, un blanc chaud comme peinture sauf au plafond où un rose tendre à été peint. Reste à accessoiriser avec du bois et du laiton
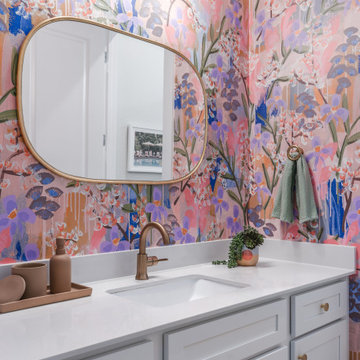
This little girl's playroom bath renovation consisted of new floor and shower wall tile (to the ceiling), new plumbing fixtures and hardware, fresh vanity paint and cabinet knobs, a new vanity mirror and sconce, wallpaper accent walls, Gray Malin artwork, new floor mats, shower curtain and towels.

This single family home had been recently flipped with builder-grade materials. We touched each and every room of the house to give it a custom designer touch, thoughtfully marrying our soft minimalist design aesthetic with the graphic designer homeowner’s own design sensibilities. One of the most notable transformations in the home was opening up the galley kitchen to create an open concept great room with large skylight to give the illusion of a larger communal space.
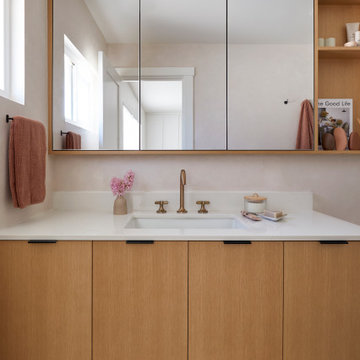
This single family home had been recently flipped with builder-grade materials. We touched each and every room of the house to give it a custom designer touch, thoughtfully marrying our soft minimalist design aesthetic with the graphic designer homeowner’s own design sensibilities. One of the most notable transformations in the home was opening up the galley kitchen to create an open concept great room with large skylight to give the illusion of a larger communal space.
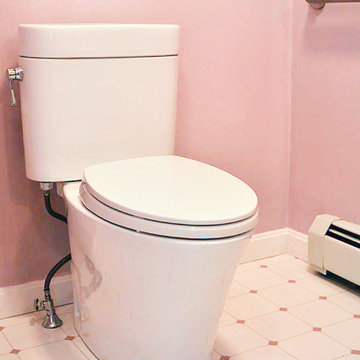
This bathroom community project remodel was designed by Jeff from our Manchester showroom and Building Home for Dreams for Marines organization. This remodel features six drawer and one door vanity with recessed panel door style and brown stain finish. It also features matching medicine cabinet frame, a granite counter top with a yellow color and standard square edge. Other features include shower unit with seat, handicap accessible shower base and chrome plumbing fixtures and hardware.

This 1960s home was in original condition and badly in need of some functional and cosmetic updates. We opened up the great room into an open concept space, converted the half bathroom downstairs into a full bath, and updated finishes all throughout with finishes that felt period-appropriate and reflective of the owner's Asian heritage.
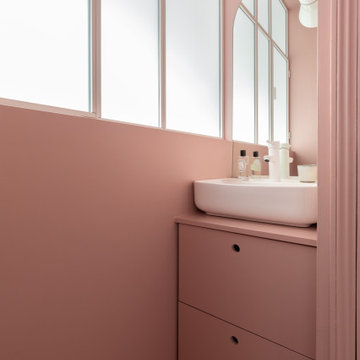
Réinvention totale d’un studio de 11m2 en un élégant pied-à-terre pour une jeune femme raffinée
Les points forts :
- Aménagement de 3 espaces distincts et fonctionnels (Cuisine/SAM, Chambre/salon et SDE)
- Menuiseries sur mesure permettant d’exploiter chaque cm2
- Atmosphère douce et lumineuse
Crédit photos © Laura JACQUES

This single family home had been recently flipped with builder-grade materials. We touched each and every room of the house to give it a custom designer touch, thoughtfully marrying our soft minimalist design aesthetic with the graphic designer homeowner’s own design sensibilities. One of the most notable transformations in the home was opening up the galley kitchen to create an open concept great room with large skylight to give the illusion of a larger communal space.
Bathroom Design Ideas with Pink Floor
6