Bathroom Design Ideas with Pink Floor
Refine by:
Budget
Sort by:Popular Today
21 - 40 of 163 photos
Item 1 of 3
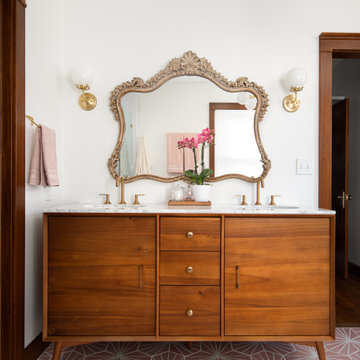
Inspiration for a mid-sized eclectic master bathroom in Kansas City with flat-panel cabinets, brown cabinets, white walls, porcelain floors, marble benchtops, pink floor, white benchtops, a double vanity and a freestanding vanity.
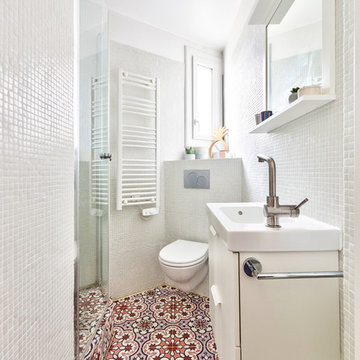
La mini salle d'eau qui fut un vrai challenge !
Maintenant devenue tout à fait agréable ! Wc suspendus, petit meuble vasque, et une belle douche d'angle, le tout sur ces magnifiques carreaux de ciments aux teintes roses et violettes, elles aussi très originales et peu communes !
https://www.nevainteriordesign.com
http://www.cotemaison.fr/loft-appartement/diaporama/appartement-paris-9-avant-apres-d-un-33-m2-pour-un-couple_30796.html
https://www.houzz.fr/ideabooks/114511574/list/visite-privee-exotic-attitude-pour-un-33-m%C2%B2-parisien
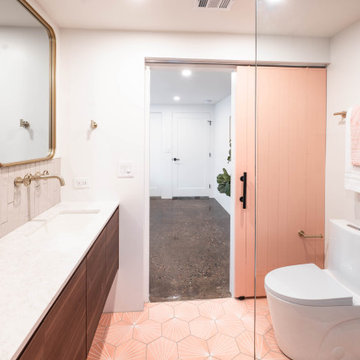
Inspiration for a mid-sized modern master bathroom in Phoenix with flat-panel cabinets, dark wood cabinets, an open shower, a one-piece toilet, beige tile, ceramic tile, white walls, cement tiles, an undermount sink, quartzite benchtops, pink floor, an open shower, white benchtops, a double vanity and a floating vanity.
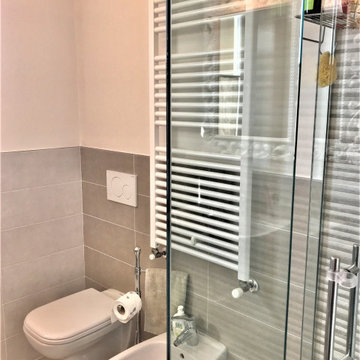
Stanza da bagno
Photo of a mid-sized contemporary 3/4 bathroom in Other with a corner shower, a wall-mount toilet, multi-coloured tile, matchstick tile, pink walls, porcelain floors, a wall-mount sink, pink floor and a sliding shower screen.
Photo of a mid-sized contemporary 3/4 bathroom in Other with a corner shower, a wall-mount toilet, multi-coloured tile, matchstick tile, pink walls, porcelain floors, a wall-mount sink, pink floor and a sliding shower screen.
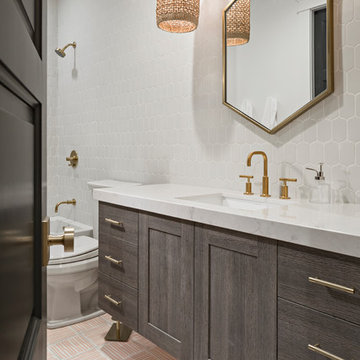
High Res Media
Large transitional kids bathroom in Phoenix with flat-panel cabinets, grey cabinets, an alcove tub, an open shower, a one-piece toilet, white tile, ceramic tile, white walls, cement tiles, an undermount sink, engineered quartz benchtops, pink floor and a shower curtain.
Large transitional kids bathroom in Phoenix with flat-panel cabinets, grey cabinets, an alcove tub, an open shower, a one-piece toilet, white tile, ceramic tile, white walls, cement tiles, an undermount sink, engineered quartz benchtops, pink floor and a shower curtain.
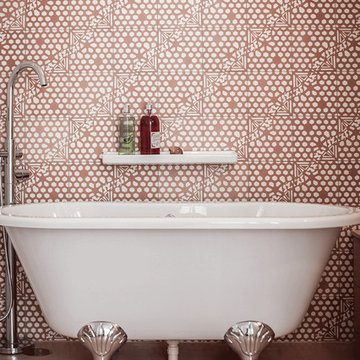
Stéphane Deroussant
Mid-sized contemporary kids bathroom in Paris with a claw-foot tub, pink tile, cement tile, pink walls, concrete floors, concrete benchtops and pink floor.
Mid-sized contemporary kids bathroom in Paris with a claw-foot tub, pink tile, cement tile, pink walls, concrete floors, concrete benchtops and pink floor.
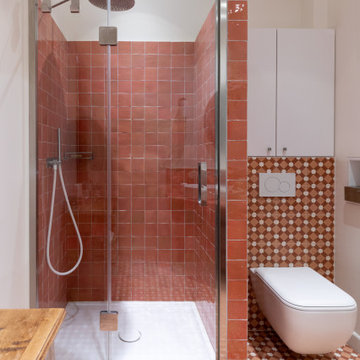
Restructuration complète de la salle de bain. nouvel espace douche, création de rangements . Plan vasque sur mesure.
This is an example of a mid-sized traditional master bathroom in Paris with beaded inset cabinets, white cabinets, pink tile, terra-cotta tile, white walls, cement tiles, a console sink, tile benchtops, pink floor and pink benchtops.
This is an example of a mid-sized traditional master bathroom in Paris with beaded inset cabinets, white cabinets, pink tile, terra-cotta tile, white walls, cement tiles, a console sink, tile benchtops, pink floor and pink benchtops.
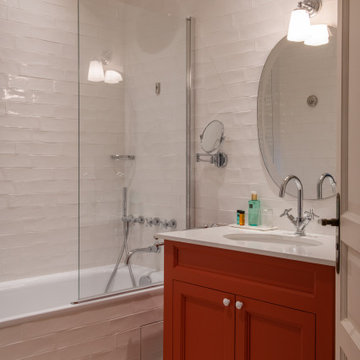
Salle de bain Chambre France Gall
Photo of a mid-sized transitional 3/4 bathroom in Le Havre with red cabinets, pink tile, pink walls, pink floor and a single vanity.
Photo of a mid-sized transitional 3/4 bathroom in Le Havre with red cabinets, pink tile, pink walls, pink floor and a single vanity.
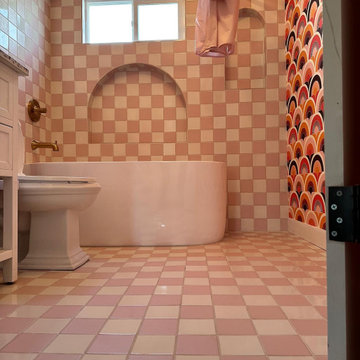
When we made the decision to renovate our primary bathroom in our home, knew without a doubt I wanted to incorporate checkerboard design into the design plan!
Checkerboard design have been gaining popularity in mainstream design lately, but this staple pattern has been a classic choice for centuries and never truly goes out of style. The history of the checkerboard floor can be dated all the way back to the ancient Egyptian temples and has been used over and over again in French country houses and 1950s American diners. I love the versatility of checkerboard floors and how many different ways they can be used throughout a home!
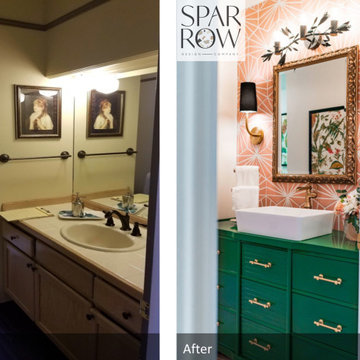
We transformed a nondescript bathroom from the 1980s, with linoleum and a soffit over the dated vanity into a retro-eclectic oasis for the family and their guests.
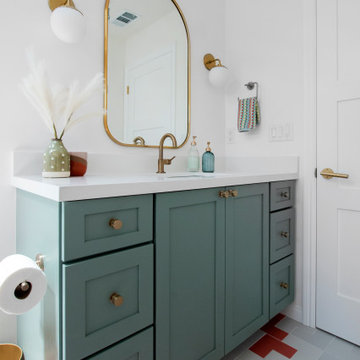
This project features a six-foot addition on the back of the home, allowing us to open up the kitchen and family room for this young and active family. These spaces were redesigned to accommodate a large open kitchen, featuring cabinets in a beautiful sage color, that opens onto the dining area and family room. Natural stone countertops add texture to the space without dominating the room.
The powder room footprint stayed the same, but new cabinetry, mirrors, and fixtures compliment the bold wallpaper, making this space surprising and fun, like a piece of statement jewelry in the middle of the home.
The kid's bathroom is youthful while still being able to age with the children. An ombre pink and white floor tile is complimented by a greenish/blue vanity and a coordinating shower niche accent tile. White walls and gold fixtures complete the space.
The primary bathroom is more sophisticated but still colorful and full of life. The wood-style chevron floor tiles anchor the room while more light and airy tones of white, blue, and cream finish the rest of the space. The freestanding tub and large shower make this the perfect retreat after a long day.
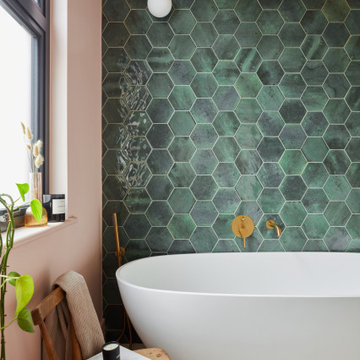
A calm pink bathroom for a family home.
Photo of a mid-sized contemporary kids bathroom in London with a freestanding tub, a curbless shower, a wall-mount toilet, pink tile, ceramic tile, pink walls, cement tiles, a wall-mount sink, terrazzo benchtops, pink floor, a sliding shower screen, multi-coloured benchtops, a single vanity and a built-in vanity.
Photo of a mid-sized contemporary kids bathroom in London with a freestanding tub, a curbless shower, a wall-mount toilet, pink tile, ceramic tile, pink walls, cement tiles, a wall-mount sink, terrazzo benchtops, pink floor, a sliding shower screen, multi-coloured benchtops, a single vanity and a built-in vanity.
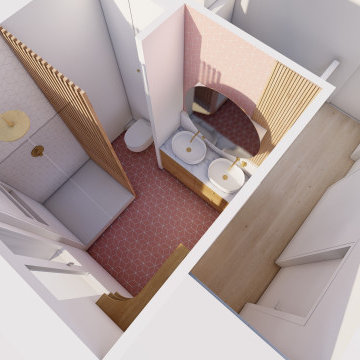
Vue intérieure de la salle d'eau parentale qui reprend certaines nuances du papier peint de la tête de lit pour créer une harmonisation générale de l'étage.
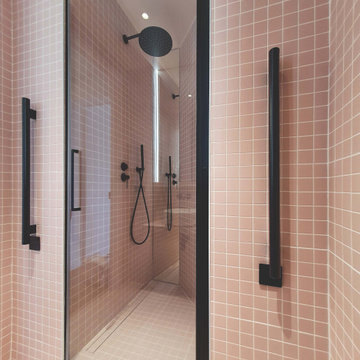
Small contemporary master bathroom in Paris with beaded inset cabinets, a curbless shower, a wall-mount toilet, pink tile, cement tile, mosaic tile floors, a console sink, tile benchtops, pink floor, a hinged shower door, a single vanity and a built-in vanity.
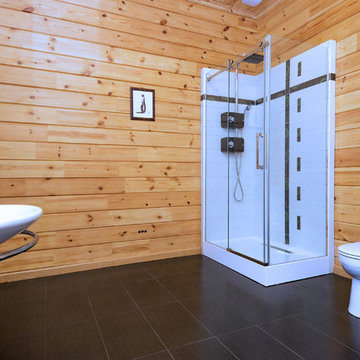
This is an example of a large traditional master bathroom in Moscow with an alcove tub, an alcove shower, a two-piece toilet, pink tile, ceramic tile, yellow walls, ceramic floors, a pedestal sink, pink floor and a hinged shower door.

Our Armadale residence was a converted warehouse style home for a young adventurous family with a love of colour, travel, fashion and fun. With a brief of “artsy”, “cosmopolitan” and “colourful”, we created a bright modern home as the backdrop for our Client’s unique style and personality to shine. Incorporating kitchen, family bathroom, kids bathroom, master ensuite, powder-room, study, and other details throughout the home such as flooring and paint colours.
With furniture, wall-paper and styling by Simone Haag.
Construction: Hebden Kitchens and Bathrooms
Cabinetry: Precision Cabinets
Furniture / Styling: Simone Haag
Photography: Dylan James Photography
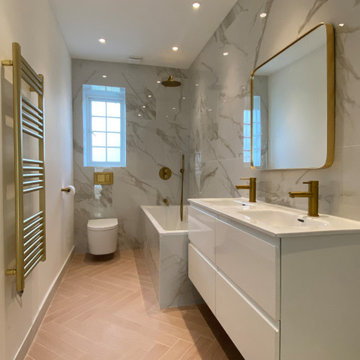
Photo of a large contemporary kids bathroom in London with flat-panel cabinets, white cabinets, a corner shower, a wall-mount toilet, porcelain tile, multi-coloured walls, porcelain floors, pink floor, a hinged shower door, a niche, a double vanity and a floating vanity.
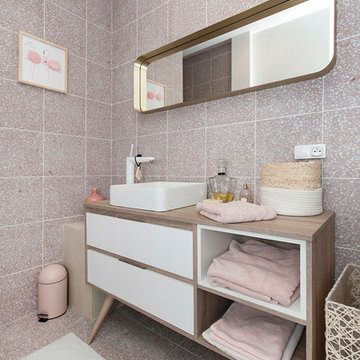
Suite à une nouvelle acquisition cette ancien duplex a été transformé en triplex. Un étage pièce de vie, un étage pour les enfants pré ado et un étage pour les parents. Nous avons travaillé les volumes, la clarté, un look à la fois chaleureux et épuré
Voici la salle de bain des enfants
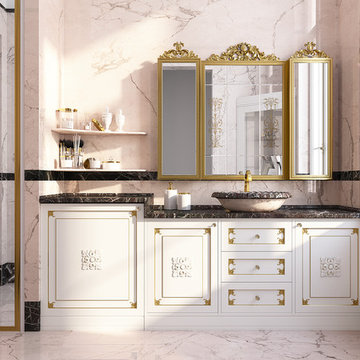
Mid-sized traditional 3/4 bathroom in Other with marble floors, raised-panel cabinets, white cabinets, an alcove shower, a one-piece toilet, pink tile, marble, pink walls, a vessel sink, marble benchtops, pink floor, a hinged shower door and red benchtops.
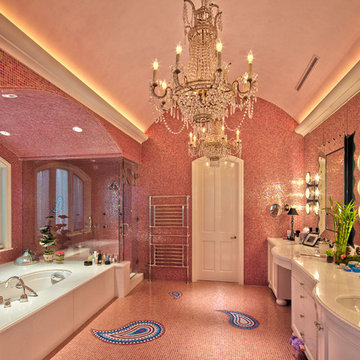
Large eclectic master bathroom in Los Angeles with furniture-like cabinets, white cabinets, an alcove tub, a corner shower, pink tile, mosaic tile, pink walls, mosaic tile floors, an undermount sink, solid surface benchtops, pink floor and a hinged shower door.
Bathroom Design Ideas with Pink Floor
2