Bathroom Design Ideas with Pink Tile and a Drop-in Sink
Refine by:
Budget
Sort by:Popular Today
41 - 60 of 229 photos
Item 1 of 3
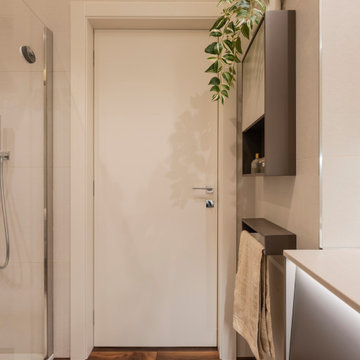
Bagno cieco di servizio. In questo bagno con doccia abbiamo utilizzato un rivestimenti alle pareti di Decoratori Bassanesi, un mobile di Mobilcrab e nuovamente il parquet in noce americano a terra. Un occhio attento è stato dato all'illuminazione.
Foto di SImome Marulli
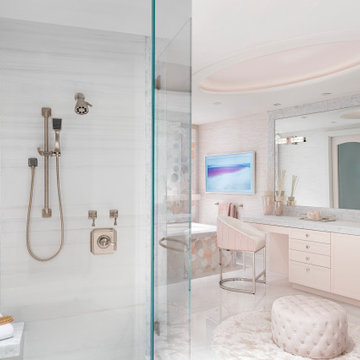
This is an example of a transitional master bathroom in Miami with flat-panel cabinets, an undermount tub, an alcove shower, gray tile, pink tile, white tile, pink walls, a drop-in sink, grey floor, a hinged shower door, grey benchtops, a built-in vanity, recessed and wallpaper.
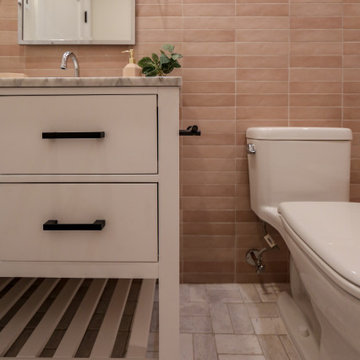
This is an example of a mid-sized contemporary bathroom in New York with flat-panel cabinets, white cabinets, a drop-in tub, a shower/bathtub combo, a one-piece toilet, pink tile, ceramic tile, beige walls, cement tiles, a drop-in sink, marble benchtops, white floor, a shower curtain, multi-coloured benchtops, a single vanity and a freestanding vanity.
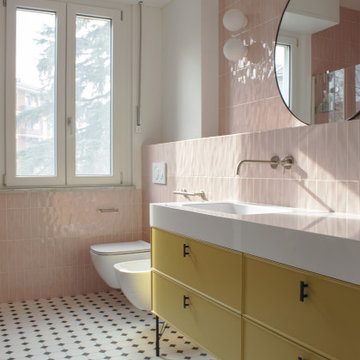
Mid-sized contemporary 3/4 bathroom in Milan with recessed-panel cabinets, yellow cabinets, a corner shower, a wall-mount toilet, pink tile, porcelain tile, pink walls, porcelain floors, a drop-in sink, solid surface benchtops, white floor, a hinged shower door, white benchtops, a niche, a single vanity and a freestanding vanity.
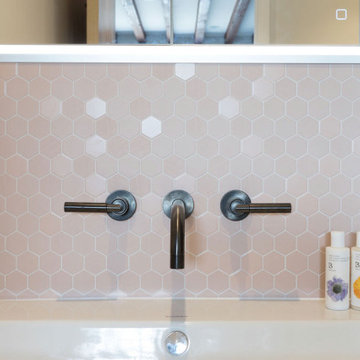
The ensuite was created as part of structural changes to the lower ground level of the flat, with a large ensuite being reduced and entry moved to allow for a dressing area in the bedroom. The resulting space is compact but is a good size, allowing for a quadrant shower, wide wall-hung vanity, and built-in mirrored cabinet. The tap-ware throughout is platinum in colour, standing out beautiful against the blush pink wall tiles. The small and lovely tiles add interest and warmth to the room, with the white of the walls and marble-look floor tiles keeping the space bright and fresh. Discover more at: https://absoluteprojectmanagement.com/portfolio/matt-wapping/
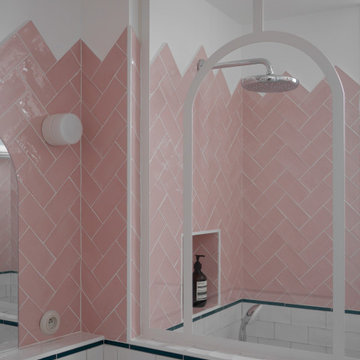
Rénovation totale d'une salle de bain en salle d'eau
Small modern 3/4 bathroom in Paris with beaded inset cabinets, beige cabinets, a curbless shower, pink tile, porcelain tile, pink walls, terrazzo floors, a drop-in sink, laminate benchtops, pink floor, white benchtops, a single vanity and a floating vanity.
Small modern 3/4 bathroom in Paris with beaded inset cabinets, beige cabinets, a curbless shower, pink tile, porcelain tile, pink walls, terrazzo floors, a drop-in sink, laminate benchtops, pink floor, white benchtops, a single vanity and a floating vanity.
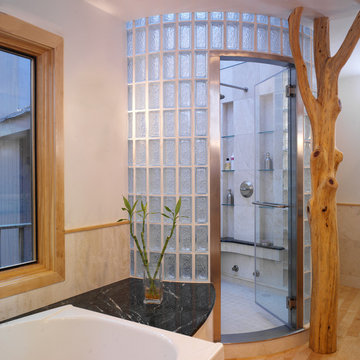
A two-story, glass-block shower tower reaching skyward serves as the hub between the new and renovated spaces.
This is an example of an expansive contemporary master bathroom in Philadelphia with a double shower, pink tile, pink walls, ceramic floors, a drop-in sink, granite benchtops and a hinged shower door.
This is an example of an expansive contemporary master bathroom in Philadelphia with a double shower, pink tile, pink walls, ceramic floors, a drop-in sink, granite benchtops and a hinged shower door.
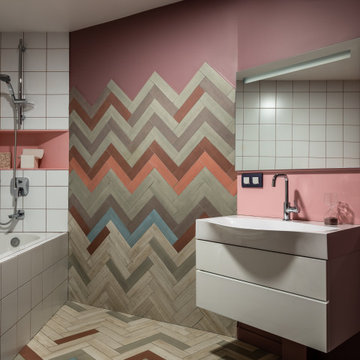
В доме основной и цокольный этажи, поэтому снаружи
дом смотрится довольно компактным. Этому так же способствует форма дома – это круглый дом, чем-то напоминающий по форме юрту. Но на самом деле дом состоит из 20 равных секций, образующих многогранную форму. Дом пришлось почти полностью разобрать,
сохранив металлический каркас крыши и огромную несущую колонну и
возвести его заново в тех же границах и той же формы, но из новых
материалов и полностью перестроив наполнение - внутреннюю планировку,
фасадную часть, веранду и главное, мы открыли потолок дома, обнажив
многочисленные строительные балки крыши. Ведь изначально весь потолок был подшит вагонкой и казалось, что он просто лежит на голове. Когда мы сняли доски и увидели “начинку”, я просто обомлела от этой “балочной” красоты и несколько месяцев рабочие вычищали и реставрировали балки доводя их до совершенства. На первом основном
этаже большое открытое пространство кухни-гостиной и две спальни с
личными зонами. Весь цокольный этаж – это дополнительные зоны –
рабочий кабинет, зона кинотеатра, детская игровая, техническая кухня,
гостевая и т.д. Важным для меня был свет, я хотела впустить много света в
гостиную, ведь солнце идет вдоль гостиной весь день. И вместо небольших
стандартных окон мы сделали окна в пол по всей стене гостиной и не стали
вешать на них шторы. Кроме того в гостиной над зоной кухни и в детской я
разместила антресоли. В гостиной на антресоли мы расположили
библиотеку, в этом месте очень комфортно сидеть – прекрасный обзор и на
гостиную и на улицу. Заходя в дом сразу обращаешь внимание на
потолок – вереницу многочисленных балок. Это деревянные балки, которые
мы отшпаклевали и покрасили в белый цвет. При этом над балками весь
потолок выкрашен в контрастный темный цвет и он кажется бесконечной
бездной. А так же криволинейная половая доска компании Bolefloor удачно
подходит всей идее и форме дома. Так же жизнь подтвердила удобное
расположение кухни – параллельные 2 линии кухни с
варочной панелью Bora, в которую встроена вытяжка. Цветовая гамма получилась контрастная – присутствуют и практически темные помещения спальни, цокольного этажа и контраст оттенков в гостиной от светлого до темного. Так же в доме соединились различные натуральные материалы и шпон дерева, и массивные доски, и крашеные эмалью детали. Мебель подбиралась прежде всего с учетом эстетического аспекта и формы дома. Этой форме подходит не все.
Вообще в доме особенно в гостиной нет общепринятого длинного дивана
для всей семьи или пары кресел перед камином. Мягкая зона в гостиной
несколько фрагментарная и криволинейная. Для решения этих задач отлично вписалась диванная группа марки BoConcept, это диваны, разработанные дизайнером Karim Rashid. Отдельными модулями разной формы и цвета они рассредоточены по зоне гостиной, а рядом с ними много пуфов и придиванных столиков. Они оказались не только необычными, но и очень удобными. В спальне контрастные стены. Тк помещение имеет криволинейную форму, то часть стен и потолок выкрашены в одинаковый темный цвет и тем самым нивелирован линия потолка.
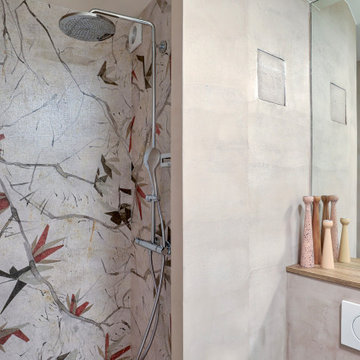
Mid-sized modern 3/4 bathroom in Paris with beaded inset cabinets, light wood cabinets, an open shower, a wall-mount toilet, pink tile, pink walls, terrazzo floors, a drop-in sink, wood benchtops, grey floor, an open shower, brown benchtops, a single vanity, a floating vanity and wallpaper.
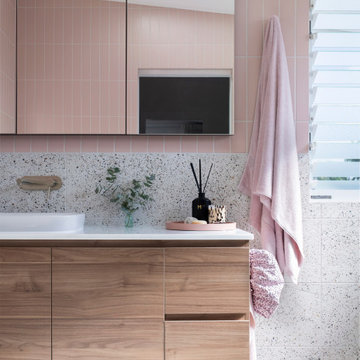
Mid-century meets modern – this project demonstrates the potential of a heritage renovation that builds upon the past. The major renovations and extension encourage a strong relationship between the landscape, as part of daily life, and cater to a large family passionate about their neighbourhood and entertaining.
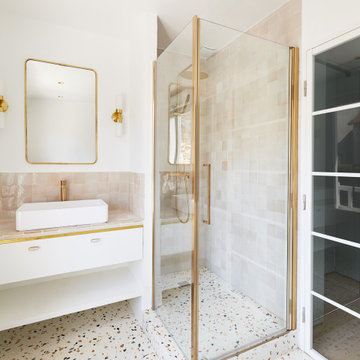
Photo of a mid-sized contemporary master bathroom in Paris with beaded inset cabinets, white cabinets, a curbless shower, pink tile, ceramic tile, pink walls, terrazzo floors, a drop-in sink, tile benchtops, multi-coloured floor, a hinged shower door, pink benchtops, a single vanity and a freestanding vanity.
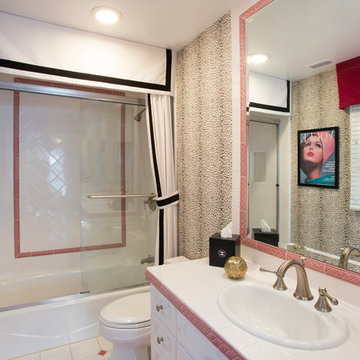
Design ideas for a mid-sized eclectic 3/4 bathroom in Los Angeles with raised-panel cabinets, white cabinets, an alcove tub, a shower/bathtub combo, a two-piece toilet, pink tile, white tile, ceramic tile, multi-coloured walls, ceramic floors, a drop-in sink and tile benchtops.
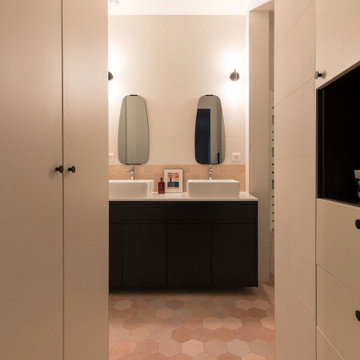
This is an example of a mid-sized transitional master bathroom in Paris with flat-panel cabinets, beige cabinets, an alcove shower, pink tile, porcelain tile, beige walls, ceramic floors, a drop-in sink, quartzite benchtops, pink floor, a hinged shower door, white benchtops, a double vanity and a built-in vanity.
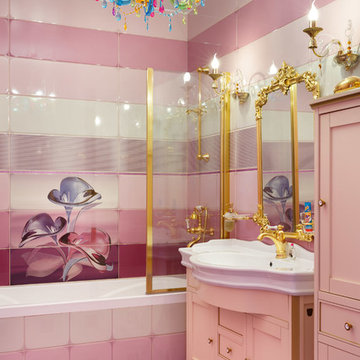
Санузел младшей дочери, выполнен в ее любимом цвете.
фото- Иван Сорокин
Eclectic kids bathroom in Saint Petersburg with pink tile, ceramic tile, pink walls, ceramic floors, a drop-in sink, shaker cabinets, an alcove tub and a shower/bathtub combo.
Eclectic kids bathroom in Saint Petersburg with pink tile, ceramic tile, pink walls, ceramic floors, a drop-in sink, shaker cabinets, an alcove tub and a shower/bathtub combo.
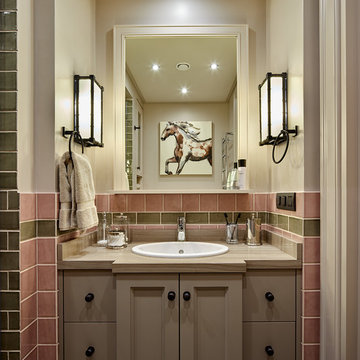
фото Сергей Ананьев
Design ideas for a small contemporary kids bathroom in Moscow with recessed-panel cabinets, a drop-in sink, green tile, pink tile, brown cabinets, terra-cotta tile, pink walls, ceramic floors and marble benchtops.
Design ideas for a small contemporary kids bathroom in Moscow with recessed-panel cabinets, a drop-in sink, green tile, pink tile, brown cabinets, terra-cotta tile, pink walls, ceramic floors and marble benchtops.
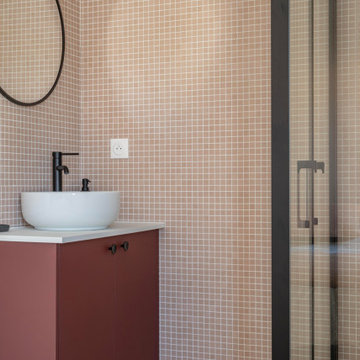
Direction Ventabren, un petit village situé à proximité d’Aix-en-Provence pour découvrir un projet tout frais récemment livré par notre agence MCH Provence.
Les propriétaires de cette résidence secondaire ont acheté la maison sur plan et ont fait appel à nos équipes pour la transformer en un lieu chaleureux et #convivial, idéal pour les réunions familiales.
Notre architecte ayant dessiné les cloisons et conçu les plans intérieurs de la maison, il était absolument nécessaire de suivre le chantier de près afin de s’assurer de la bonne exécution des travaux par le constructeur. L’électricité, le placo et les sols ayant été faits, nous avons pris plaisir à jouer avec les couleurs et aménager les différents espaces.
Zoom sur les travaux réalisés :
- Réalisation des peintures Farrow & Ball
- Pose de la cuisine IKEA
- Dessin et réalisation des menuiseries sur mesure (claustra, escalier, table haute, placards et bibliothèque avec banc intégré, et têtes de lit des différentes chambres).
- Pose de la robinetterie, des faïences, des cabines de douche et meubles de salle de bain.
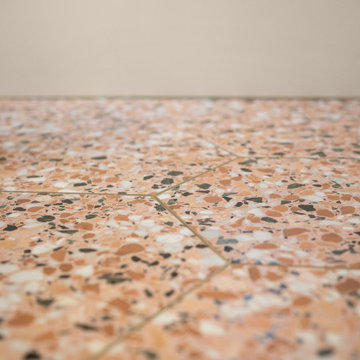
Design ideas for a midcentury 3/4 bathroom in Other with medium wood cabinets, a drop-in tub, a shower/bathtub combo, a one-piece toilet, pink tile, porcelain tile, multi-coloured walls, porcelain floors, a drop-in sink, quartzite benchtops, multi-coloured floor, a sliding shower screen, white benchtops, a single vanity and a built-in vanity.
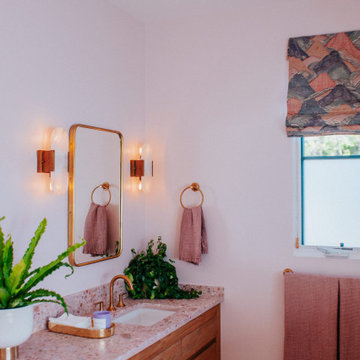
This is an example of a midcentury master bathroom in Los Angeles with flat-panel cabinets, medium wood cabinets, a freestanding tub, a corner shower, pink tile, ceramic tile, pink walls, terrazzo floors, a drop-in sink, terrazzo benchtops, pink floor, a hinged shower door, pink benchtops, an enclosed toilet, a double vanity and a built-in vanity.
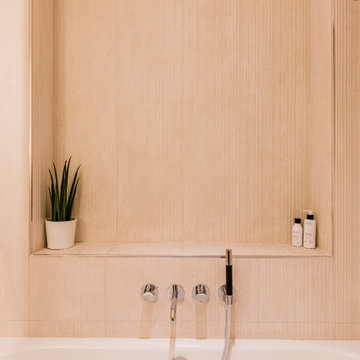
salle de bain enfant
Photo : Christopher Salgadinho
Inspiration for a small scandinavian kids bathroom in Paris with flat-panel cabinets, an undermount tub, pink tile, ceramic tile, pink walls, a drop-in sink, wood benchtops, an open shower, a niche, a single vanity and a floating vanity.
Inspiration for a small scandinavian kids bathroom in Paris with flat-panel cabinets, an undermount tub, pink tile, ceramic tile, pink walls, a drop-in sink, wood benchtops, an open shower, a niche, a single vanity and a floating vanity.
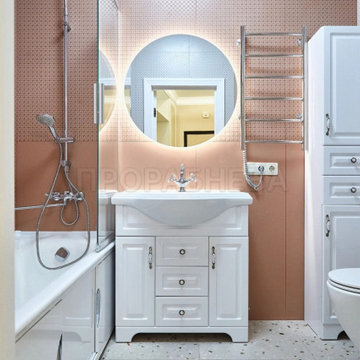
Design ideas for a transitional master bathroom in Saint Petersburg with raised-panel cabinets, white cabinets, a drop-in tub, a wall-mount toilet, pink tile, porcelain tile, pink walls, porcelain floors, a drop-in sink, grey floor, a single vanity and a freestanding vanity.
Bathroom Design Ideas with Pink Tile and a Drop-in Sink
3