Bathroom Design Ideas with Pink Tile and a Floating Vanity
Refine by:
Budget
Sort by:Popular Today
21 - 40 of 379 photos
Item 1 of 3
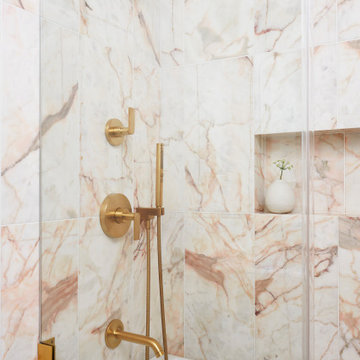
Design ideas for a mid-sized modern master bathroom in New York with flat-panel cabinets, light wood cabinets, a drop-in tub, an alcove shower, a one-piece toilet, pink tile, marble, white walls, mosaic tile floors, a drop-in sink, white floor, a hinged shower door, white benchtops, a single vanity and a floating vanity.

Photo of a mid-sized modern kids bathroom in Other with black cabinets, an alcove tub, a double shower, a one-piece toilet, pink tile, marble, white walls, porcelain floors, a trough sink, quartzite benchtops, black floor, a sliding shower screen, white benchtops, a single vanity and a floating vanity.
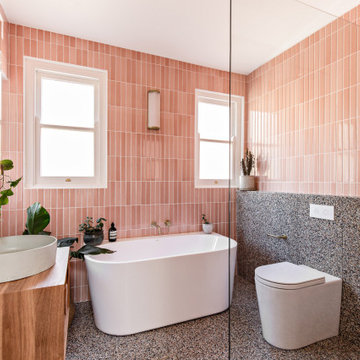
Inspiration for a mid-sized scandinavian master bathroom in Sydney with medium wood cabinets, a freestanding tub, an open shower, a two-piece toilet, pink tile, ceramic tile, pink walls, terrazzo floors, a wall-mount sink, wood benchtops, multi-coloured floor, an open shower, brown benchtops, a single vanity and a floating vanity.
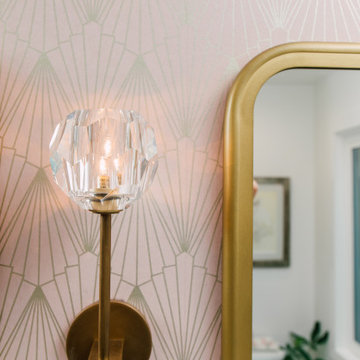
Hall bath redesigned to include a curbless shower and stunning gold accents. Complete with a wallpaper feature wall, floating vanity, large format floor tile, pink hexagon shower tiles and a lighted niche.
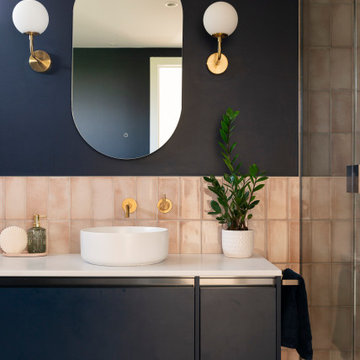
This is an example of a mid-sized beach style kids bathroom in Auckland with flat-panel cabinets, blue cabinets, a freestanding tub, a curbless shower, a one-piece toilet, pink tile, porcelain tile, blue walls, porcelain floors, a vessel sink, solid surface benchtops, grey floor, a hinged shower door, white benchtops, a niche, a single vanity and a floating vanity.
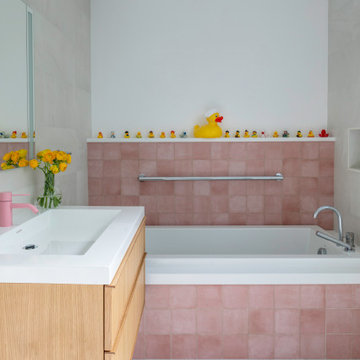
TEAM
Architect: LDa Architecture & Interiors
Interior Design: LDa Architecture & Interiors
Builder: Denali Construction
Photographer: Greg Premru Photography

This bathroom features a freestanding bathtub near a window, with a towel rack to the side. There's a large marble countertop with a sink and brass fixtures. Above the countertop hangs a mirror, and three pendant lights dangle from the ceiling. The walls have a pinkish hue with patches of exposed plaster. A white chair and a small stool with a cloth are also present in the room. The floor is tiled in light grey marble.

This 1960s home was in original condition and badly in need of some functional and cosmetic updates. We opened up the great room into an open concept space, converted the half bathroom downstairs into a full bath, and updated finishes all throughout with finishes that felt period-appropriate and reflective of the owner's Asian heritage.
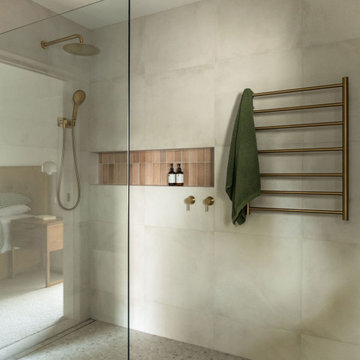
Photo of a large contemporary master bathroom in Melbourne with furniture-like cabinets, light wood cabinets, a corner tub, an open shower, a one-piece toilet, pink tile, ceramic tile, white walls, porcelain floors, a vessel sink, solid surface benchtops, grey floor, a sliding shower screen, white benchtops, a niche, a double vanity and a floating vanity.
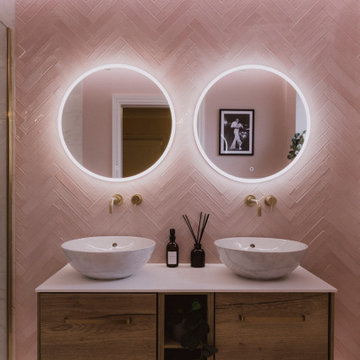
This is an example of a modern kids bathroom with medium wood cabinets, a corner shower, pink tile, ceramic tile, white benchtops, a double vanity and a floating vanity.
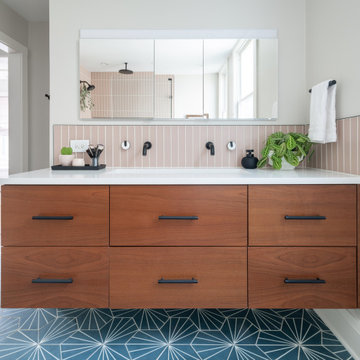
Inspiration for a large transitional master bathroom in Chicago with flat-panel cabinets, brown cabinets, a corner shower, a bidet, pink tile, glass tile, white walls, concrete floors, an undermount sink, engineered quartz benchtops, blue floor, a hinged shower door, white benchtops, a niche, a single vanity and a floating vanity.
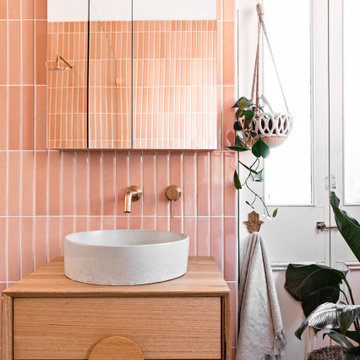
This is an example of a mid-sized scandinavian master bathroom in Sydney with medium wood cabinets, a freestanding tub, an open shower, a two-piece toilet, pink tile, ceramic tile, pink walls, terrazzo floors, a wall-mount sink, wood benchtops, multi-coloured floor, an open shower, brown benchtops, a single vanity and a floating vanity.

It was a real pleasure to work with these clients to create a fusion of East Coast USA and Morocco in this North London Flat.
A modest architectural intervention of rebuilding the rear extension on lower ground and creating a first floor bathroom over the same footprint.
The project combines modern-eclectic interior design with twenty century vintage classics.
The colour scheme of pinks, greens and coppers create a vibrant palette that sits comfortably within this period property.
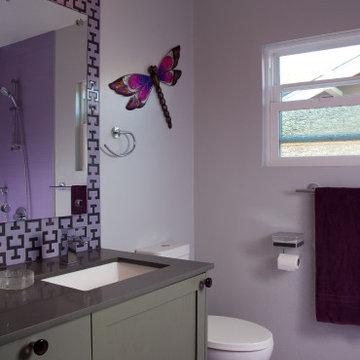
A fun purple powder bath! A small bathroom is a great place to go bold with color or wallpaper. It's a nice surprise to be invited in with a bold or bright palette. This purple bath went all the way with purple flooring, purple tile in the shower and a plum and purple interlocking tile backsplash that goes to the ceiling. The mirror is mounted on metal standoffs and "floats" over the tile. Custom oak wood painted gray cabinet with black glass knobs and gray engineering stone counter with under mount sink.
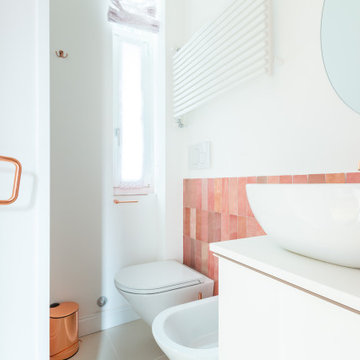
Nulla è lasciato al caso e tutti i dettagli ed i complementi di arredo riprendono la finitura della rubinetteria
Small scandinavian 3/4 bathroom in Milan with flat-panel cabinets, white cabinets, an alcove shower, a wall-mount toilet, pink tile, ceramic tile, white walls, porcelain floors, a vessel sink, beige floor, a sliding shower screen, white benchtops, a single vanity and a floating vanity.
Small scandinavian 3/4 bathroom in Milan with flat-panel cabinets, white cabinets, an alcove shower, a wall-mount toilet, pink tile, ceramic tile, white walls, porcelain floors, a vessel sink, beige floor, a sliding shower screen, white benchtops, a single vanity and a floating vanity.
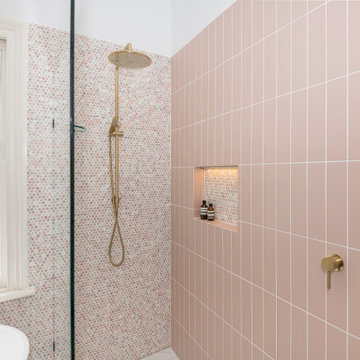
Large contemporary master bathroom in Brisbane with furniture-like cabinets, black cabinets, a freestanding tub, an open shower, a wall-mount toilet, pink tile, mosaic tile, pink walls, ceramic floors, a vessel sink, marble benchtops, black floor, an open shower, white benchtops, a niche, a double vanity and a floating vanity.
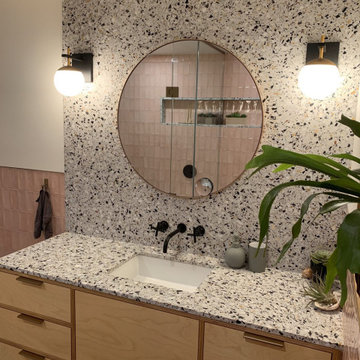
Bathroom project supplied by Marble Trend featuring ROCKYROAD Terazzo
Inspiration for a modern bathroom in Toronto with pink tile, white walls, terrazzo benchtops and a floating vanity.
Inspiration for a modern bathroom in Toronto with pink tile, white walls, terrazzo benchtops and a floating vanity.
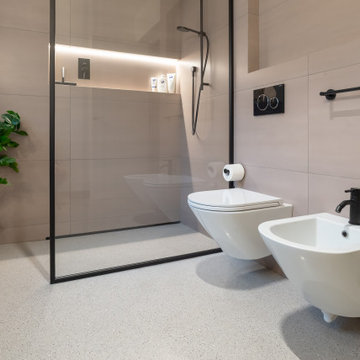
L’utilizzo di piante da interno, sia in soggiorno, che in bagno, conferisce un tocco di calore e naturalità in più.
Large modern 3/4 bathroom in Venice with black cabinets, an open shower, a wall-mount toilet, pink tile, white walls, concrete floors, grey floor, an open shower, a single vanity and a floating vanity.
Large modern 3/4 bathroom in Venice with black cabinets, an open shower, a wall-mount toilet, pink tile, white walls, concrete floors, grey floor, an open shower, a single vanity and a floating vanity.

Large modern master bathroom in Los Angeles with light wood cabinets, a double vanity, a floating vanity, flat-panel cabinets, a freestanding tub, a curbless shower, pink tile, ceramic tile, white walls, terrazzo floors, a vessel sink, marble benchtops, grey floor, an open shower, grey benchtops, a niche and wood.
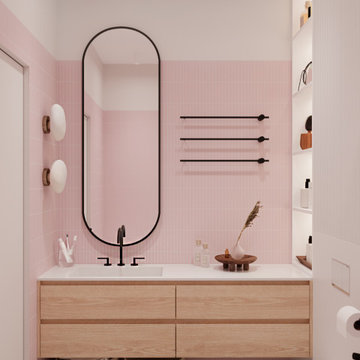
Design ideas for a small contemporary master bathroom in Moscow with flat-panel cabinets, an undermount tub, a shower/bathtub combo, a wall-mount toilet, pink tile, mosaic tile, porcelain floors, an integrated sink, solid surface benchtops, grey floor, a shower curtain, white benchtops, a single vanity and a floating vanity.
Bathroom Design Ideas with Pink Tile and a Floating Vanity
2