Bathroom Design Ideas with Pink Walls and a Double Vanity
Refine by:
Budget
Sort by:Popular Today
61 - 80 of 363 photos
Item 1 of 3

Inspiration for a large transitional master bathroom in Philadelphia with beaded inset cabinets, black cabinets, a freestanding tub, an open shower, a one-piece toilet, gray tile, marble, pink walls, marble floors, an undermount sink, quartzite benchtops, grey floor, an open shower, white benchtops, an enclosed toilet, a double vanity and a built-in vanity.
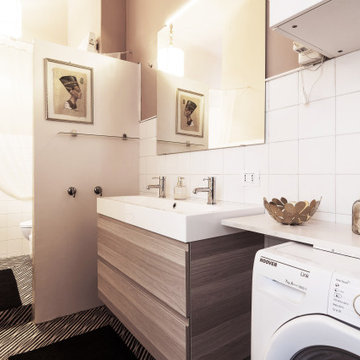
Bagno
This is an example of a mid-sized eclectic 3/4 bathroom in Milan with flat-panel cabinets, beige cabinets, a corner shower, a bidet, white tile, cement tile, pink walls, linoleum floors, an integrated sink, multi-coloured floor, a shower curtain, a shower seat, a double vanity and a floating vanity.
This is an example of a mid-sized eclectic 3/4 bathroom in Milan with flat-panel cabinets, beige cabinets, a corner shower, a bidet, white tile, cement tile, pink walls, linoleum floors, an integrated sink, multi-coloured floor, a shower curtain, a shower seat, a double vanity and a floating vanity.
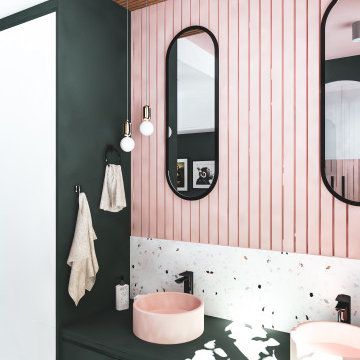
Visuel montrant la zone double vasque.
Effet graphique apporté par les tasseaux verticaux et les miroirs géométriques noirs.
L'espace est travaillé comme une boite rose, des murs au plafond, pour apporter de la chaleur et se sentir en sécurité dans cette zone d'intimité.
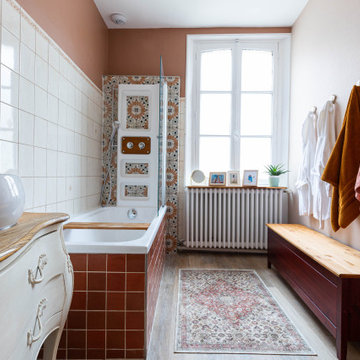
Photo of a mid-sized eclectic master bathroom in Paris with beaded inset cabinets, beige cabinets, an undermount tub, a shower/bathtub combo, a wall-mount toilet, white tile, orange tile, red tile, ceramic tile, pink walls, dark hardwood floors, a vessel sink, wood benchtops, brown floor, a hinged shower door, brown benchtops, a double vanity and a freestanding vanity.
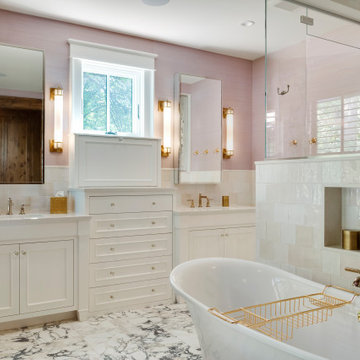
This is an example of a large country master bathroom in Minneapolis with recessed-panel cabinets, white cabinets, a freestanding tub, a corner shower, a one-piece toilet, white tile, ceramic tile, pink walls, ceramic floors, an undermount sink, quartzite benchtops, multi-coloured floor, a hinged shower door, white benchtops, an enclosed toilet, a double vanity, a built-in vanity and wallpaper.
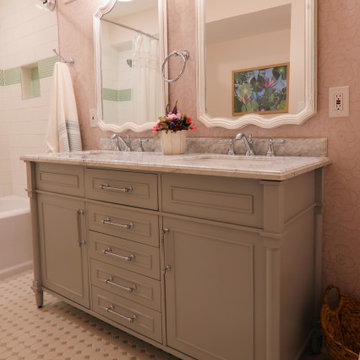
Design ideas for a mid-sized traditional kids bathroom in Atlanta with furniture-like cabinets, grey cabinets, a drop-in tub, a shower/bathtub combo, a two-piece toilet, pink walls, ceramic floors, an undermount sink, white floor, a shower curtain, grey benchtops, a double vanity, a freestanding vanity and wallpaper.
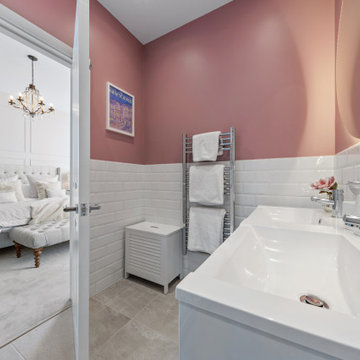
Built a brand new en-suite to be part of the master bedroom in a large Central London flat. The client had her heart set on pink!
Design ideas for a mid-sized contemporary master bathroom in London with flat-panel cabinets, white cabinets, a corner shower, a wall-mount toilet, white tile, subway tile, pink walls, ceramic floors, grey floor, a hinged shower door, white benchtops, a double vanity and a floating vanity.
Design ideas for a mid-sized contemporary master bathroom in London with flat-panel cabinets, white cabinets, a corner shower, a wall-mount toilet, white tile, subway tile, pink walls, ceramic floors, grey floor, a hinged shower door, white benchtops, a double vanity and a floating vanity.

Large midcentury master bathroom in Los Angeles with flat-panel cabinets, medium wood cabinets, a freestanding tub, a corner shower, pink tile, ceramic tile, pink walls, terrazzo floors, terrazzo benchtops, pink floor, a hinged shower door, pink benchtops, an enclosed toilet, a double vanity and a built-in vanity.

This master en-suite is accessed via a few steps from the bedroom, so the perspective on the space was a tricky one when it came to design. With lots of natural light, the brief was to keep the space fresh and clean, but also relaxing and sumptuous. Previously, the space was fragmented and was in need of a cohesive design. By placing the shower in the eaves at one end and the bath at the other, it gave a sense of balance and flow to the space. This is truly a beautiful space that feels calm and collected when you walk in – the perfect antidote to the hustle and bustle of modern life.
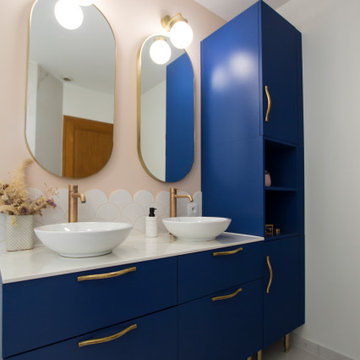
Mid-sized midcentury master bathroom in Bordeaux with blue cabinets, an undermount tub, white tile, pink tile, ceramic tile, pink walls, marble floors, marble benchtops, a double vanity and a freestanding vanity.

Photo of a mid-sized transitional kids bathroom in New York with recessed-panel cabinets, grey cabinets, an alcove tub, a shower/bathtub combo, a two-piece toilet, white tile, ceramic tile, pink walls, marble floors, an undermount sink, engineered quartz benchtops, multi-coloured floor, a hinged shower door, white benchtops, a double vanity and a built-in vanity.
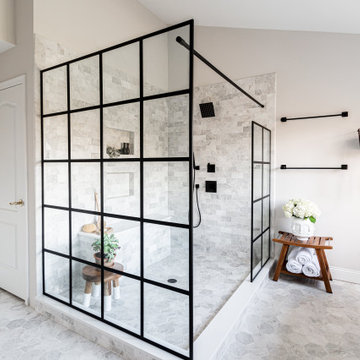
Large transitional master bathroom in Philadelphia with beaded inset cabinets, black cabinets, a double vanity, a built-in vanity, a freestanding tub, an open shower, gray tile, marble, quartzite benchtops, white benchtops, a one-piece toilet, pink walls, marble floors, an undermount sink, grey floor, an open shower and an enclosed toilet.
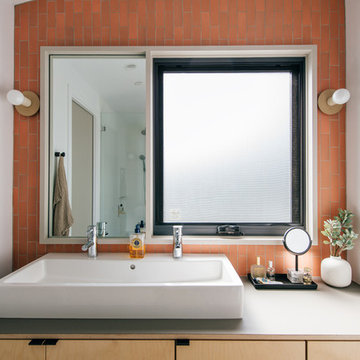
a duravit double vessel sink allows for additional counter space at the compact master bath vanity, with ceramic globe sconces at either side of the custom window and mirror frame that illuminate the coral hued heath wall tile
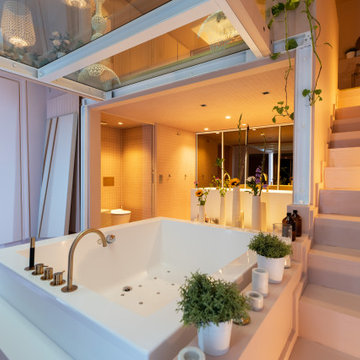
Enfin, l’espace nuit se trouve en mezzanine, les deux chambres se font face grâce à des grandes portes verrières et sont séparées par un salon chaleureux avec coiffeuse, sans oublier son incroyable passerelle et garde-corps en en verre qui donnent sur la salle de bain, accessible depuis un escalier. Ici aussi le rose est ominiprésent mais on craque surtout pour son immense jacuzzi idéal pour se détendre en famille ou entre amis.
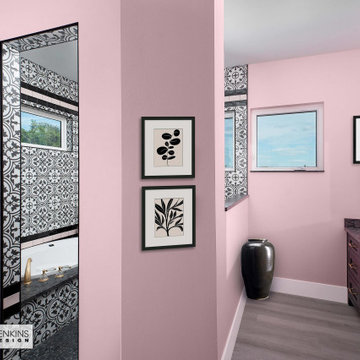
Primary Pink it is! This is Her bath, and its just the way she likes it. His bath is just across the bridge next to his office.
This is an example of a mid-sized beach style master bathroom in Other with recessed-panel cabinets, dark wood cabinets, a drop-in tub, black and white tile, ceramic tile, pink walls, light hardwood floors, grey floor, black benchtops, a double vanity and a built-in vanity.
This is an example of a mid-sized beach style master bathroom in Other with recessed-panel cabinets, dark wood cabinets, a drop-in tub, black and white tile, ceramic tile, pink walls, light hardwood floors, grey floor, black benchtops, a double vanity and a built-in vanity.
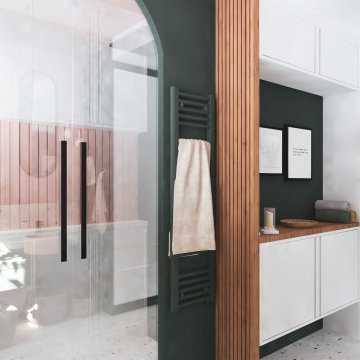
Visuel montrant la paroi de douche en arche.
Effet graphique apporté par les tasseaux verticaux et les miroirs géométriques noirs.
L'espace est travaillé comme une boite rose, des murs au plafond, pour apporter de la chaleur et se sentir en sécurité dans cette zone d'intimité.
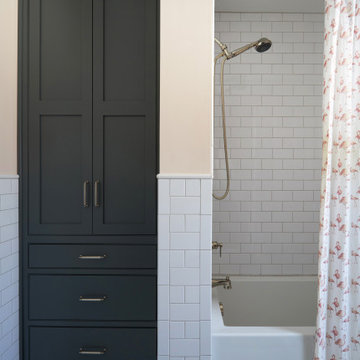
Photo of a mid-sized traditional kids bathroom in Chicago with shaker cabinets, blue cabinets, an alcove tub, a shower/bathtub combo, a two-piece toilet, white tile, ceramic tile, pink walls, mosaic tile floors, engineered quartz benchtops, white benchtops, a double vanity and a freestanding vanity.

Inspiration for a contemporary kids bathroom in Chicago with white cabinets, a freestanding tub, a double shower, a one-piece toilet, pink tile, mosaic tile, pink walls, mosaic tile floors, an undermount sink, engineered quartz benchtops, white floor, a hinged shower door, white benchtops, a double vanity and a floating vanity.
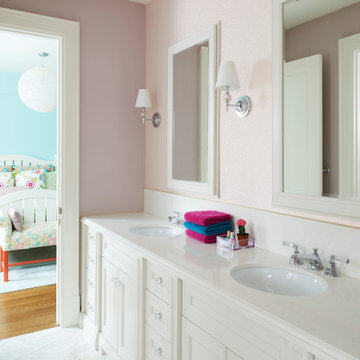
Photo of a large traditional kids bathroom in Toronto with white cabinets, pink walls, an undermount sink, white floor, white benchtops, a double vanity, a built-in vanity and wallpaper.
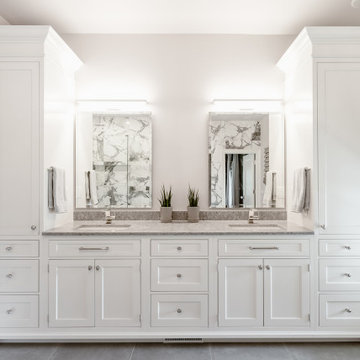
Floor to ceiling bold marble tiles 24x24 in size.
We created an area rug effect with tile under the tub and shower that seamlessly meets the concrete porcelein floor tile, also 24x24 in size.
We love this freestanding tub and hidden horizontal shower niche.
Bathroom Design Ideas with Pink Walls and a Double Vanity
4