Bathroom Design Ideas with Pink Walls and a Freestanding Vanity
Refine by:
Budget
Sort by:Popular Today
81 - 100 of 283 photos
Item 1 of 3
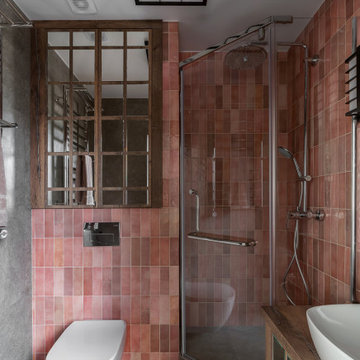
Ванная комната в квартире, небольшая, но вместительная. Выполнена в восточной стилистике, также как и остальные зоны квартиры.
Красивое ньюансное сочетание серого и розового создает уникальную гармонию, а детали выполненные из темного дерева дополняют ее.
Обилие зеркальных поверхностей помогает визуально расширить габариты комнаты.
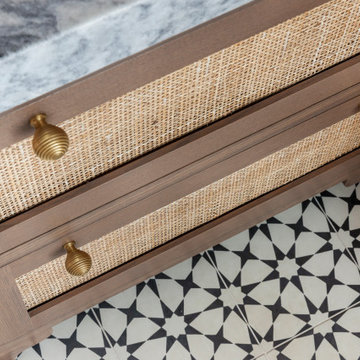
Photo of a small bathroom in Minneapolis with flat-panel cabinets, brown cabinets, a two-piece toilet, pink tile, wood-look tile, pink walls, marble floors, an integrated sink, granite benchtops, white floor, grey benchtops, a single vanity, a freestanding vanity and wallpaper.
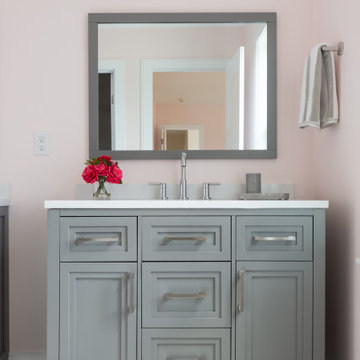
Needham Spec House. Second floor jack and jill tub bathroom: Double gray vanities with quartz counter. Floor and tub wall tiles 12 x 24 porcelain. Crown molding. Trim color Benjamin Moore Chantilly Lace. Wall color and lights provided by BUYER. Photography by Sheryl Kalis. Construction by Veatch Property Development.
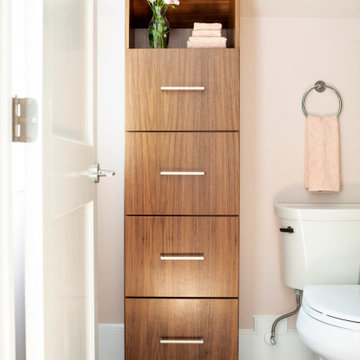
Design ideas for a small contemporary master bathroom in Raleigh with flat-panel cabinets, medium wood cabinets, a one-piece toilet, pink walls, porcelain floors, white floor, white benchtops and a freestanding vanity.
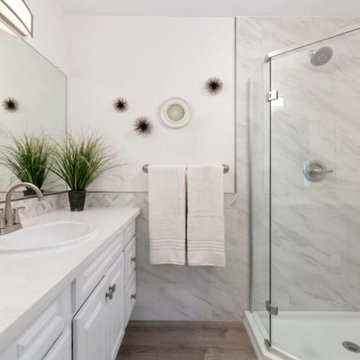
I took a mess of a purple-painted, cramped, hodge-podge, inefficiently-used guest bathroom floor plan and designed this spa-like interior. Now, it is open and inviting with maximum efficiency, storage and light. A fresh, uncluttered feeling invites the Homeowners and their guests.
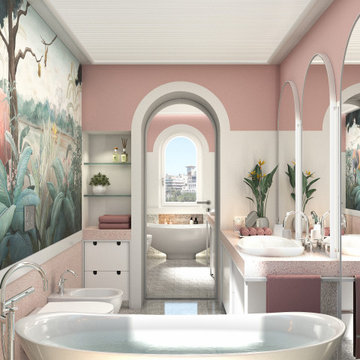
Bagno rosa con pavimento in granito di Sardegna, piano in seminato veneziano e pareti a smalto @sikkensitalia.
Sanitari e vasca freestanding serie IO di @ceramica.flaminia.
Rubinetteria cromata @dornbracht_official.
La carta da parati è di @tecnograficaofficial.
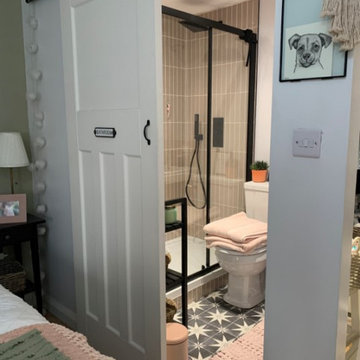
Conversion of an integrated garage in a period property to create a bedroom with en-suite and dressing room
Inspiration for a small eclectic master bathroom in Other with shaker cabinets, black cabinets, a double shower, pink tile, subway tile, pink walls, porcelain floors, black floor, a sliding shower screen, a single vanity and a freestanding vanity.
Inspiration for a small eclectic master bathroom in Other with shaker cabinets, black cabinets, a double shower, pink tile, subway tile, pink walls, porcelain floors, black floor, a sliding shower screen, a single vanity and a freestanding vanity.
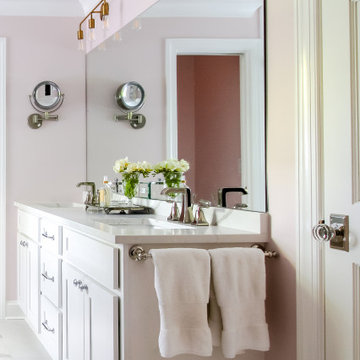
This delightful bathroom features Benjamin Moore's 2020 color of the year "First Light". This bathroom feels like a dream.
Mid-sized eclectic master bathroom in Charlotte with shaker cabinets, white cabinets, a freestanding tub, a corner shower, white tile, ceramic tile, pink walls, an undermount sink, engineered quartz benchtops, a hinged shower door, white benchtops, a double vanity and a freestanding vanity.
Mid-sized eclectic master bathroom in Charlotte with shaker cabinets, white cabinets, a freestanding tub, a corner shower, white tile, ceramic tile, pink walls, an undermount sink, engineered quartz benchtops, a hinged shower door, white benchtops, a double vanity and a freestanding vanity.
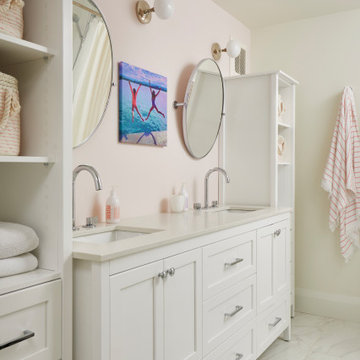
Perched above High Park, this family home is a crisp and clean breath of fresh air! Lovingly designed by the homeowner to evoke a warm and inviting country feel, the interior of this home required a full renovation from the basement right up to the third floor with rooftop deck. Upon arriving, you are greeted with a generous entry and elegant dining space, complemented by a sitting area, wrapped in a bay window.
Central to the success of this home is a welcoming oak/white kitchen and living space facing the backyard. The windows across the back of the house shower the main floor in daylight, while the use of oak beams adds to the impact. Throughout the house, floor to ceiling millwork serves to keep all spaces open and enhance flow from one room to another.
The use of clever millwork continues on the second floor with the highly functional laundry room and customized closets for the children’s bedrooms. The third floor includes extensive millwork, a wood-clad master bedroom wall and an elegant ensuite. A walk out rooftop deck overlooking the backyard and canopy of trees complements the space. Design elements include the use of white, black, wood and warm metals. Brass accents are used on the interior, while a copper eaves serves to elevate the exterior finishes.
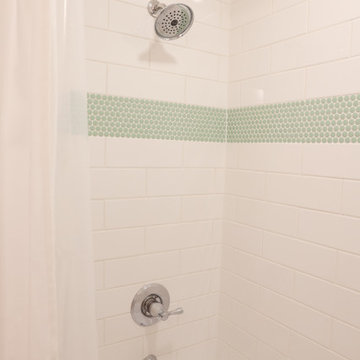
Inspiration for a mid-sized traditional kids bathroom in Atlanta with furniture-like cabinets, grey cabinets, a drop-in tub, a shower/bathtub combo, a two-piece toilet, pink walls, ceramic floors, an undermount sink, white floor, a shower curtain, grey benchtops, a double vanity, a freestanding vanity and wallpaper.
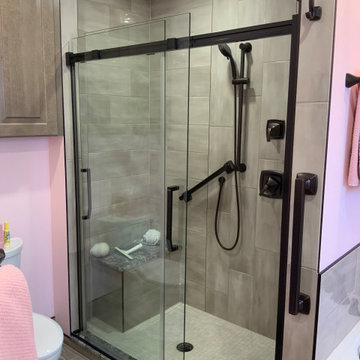
Double Shower with Bench.
Photo of a mid-sized traditional master bathroom in Toronto with raised-panel cabinets, grey cabinets, an alcove tub, a double shower, a two-piece toilet, gray tile, porcelain tile, pink walls, ceramic floors, granite benchtops, grey floor, a sliding shower screen, multi-coloured benchtops, a shower seat, a double vanity and a freestanding vanity.
Photo of a mid-sized traditional master bathroom in Toronto with raised-panel cabinets, grey cabinets, an alcove tub, a double shower, a two-piece toilet, gray tile, porcelain tile, pink walls, ceramic floors, granite benchtops, grey floor, a sliding shower screen, multi-coloured benchtops, a shower seat, a double vanity and a freestanding vanity.
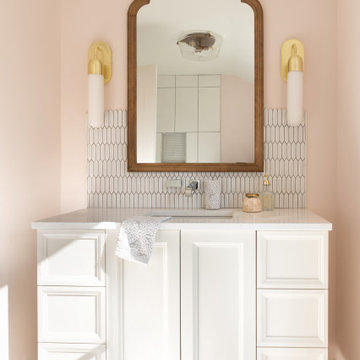
Photo of a kids bathroom in Kansas City with recessed-panel cabinets, white cabinets, white tile, porcelain tile, pink walls, porcelain floors, a drop-in sink, marble benchtops, white floor, white benchtops, a single vanity and a freestanding vanity.
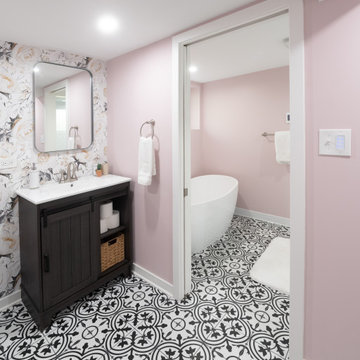
Transformed an existing bathroom basement into a large space that you can enjoy for simple relaxing after a workout in the spa space
Inspiration for a mid-sized master bathroom in Chicago with a freestanding tub, a one-piece toilet, white tile, subway tile, pink walls, ceramic floors, solid surface benchtops, multi-coloured floor, an open shower, white benchtops, an enclosed toilet, a single vanity, a freestanding vanity and wallpaper.
Inspiration for a mid-sized master bathroom in Chicago with a freestanding tub, a one-piece toilet, white tile, subway tile, pink walls, ceramic floors, solid surface benchtops, multi-coloured floor, an open shower, white benchtops, an enclosed toilet, a single vanity, a freestanding vanity and wallpaper.
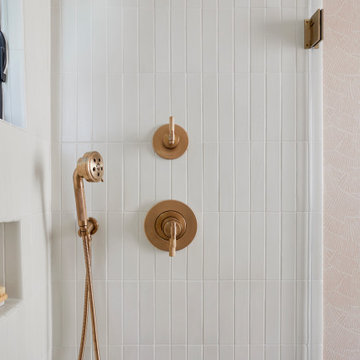
Our clients decided to take their childhood home down to the studs and rebuild into a contemporary three-story home filled with natural light. We were struck by the architecture of the home and eagerly agreed to provide interior design services for their kitchen, three bathrooms, and general finishes throughout. The home is bright and modern with a very controlled color palette, clean lines, warm wood tones, and variegated tiles.
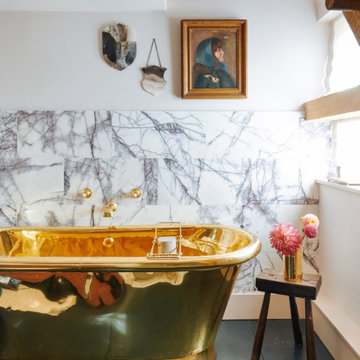
This is an example of a mid-sized country master bathroom in Hampshire with furniture-like cabinets, a freestanding tub, an alcove shower, a wall-mount toilet, gray tile, marble, pink walls, dark hardwood floors, a console sink, marble benchtops, black floor, a hinged shower door, black benchtops, an enclosed toilet, a single vanity, a freestanding vanity, exposed beam and brick walls.
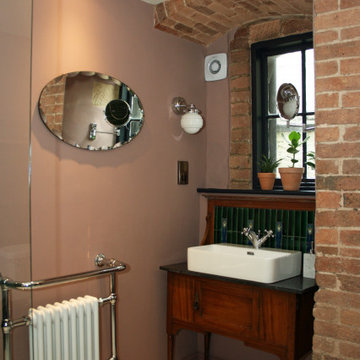
A bathroom created and added within a Georgian holiday cottage. A vintage, Art Deco style with contemporary walk in shower.
A Victorian wash stand was used to create a sink and storage. Finishing features were hexagonal floor tiles and a muted colour palette of pink and green.
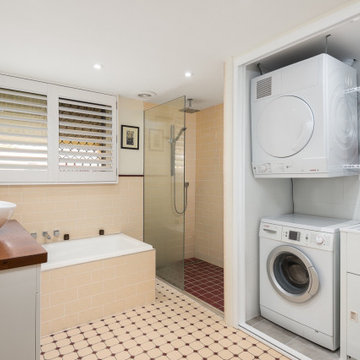
Photo of a small modern master wet room bathroom in Other with louvered cabinets, white cabinets, a drop-in tub, a one-piece toilet, pink tile, ceramic tile, pink walls, laminate floors, a vessel sink, wood benchtops, pink floor, an open shower, a laundry, a single vanity and a freestanding vanity.
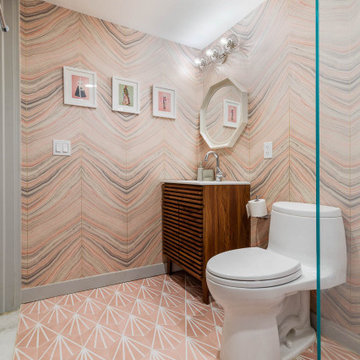
Modern bathroom decked out in pale pink finishes
Photo of a mid-sized transitional master bathroom in New York with raised-panel cabinets, medium wood cabinets, a one-piece toilet, marble, pink walls, cork floors, white floor, a single vanity and a freestanding vanity.
Photo of a mid-sized transitional master bathroom in New York with raised-panel cabinets, medium wood cabinets, a one-piece toilet, marble, pink walls, cork floors, white floor, a single vanity and a freestanding vanity.
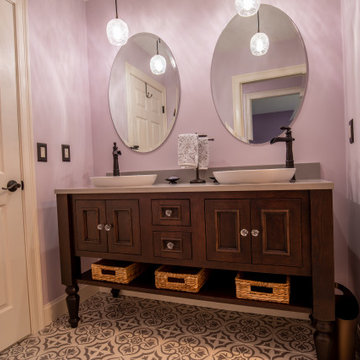
Traditional hall bathroom remodeled with modern custom tile shower walls and flooring. Pink painted walls with double vessel sink vanity.
Photo of a mid-sized modern kids bathroom in Boston with raised-panel cabinets, brown cabinets, an alcove tub, a shower/bathtub combo, a one-piece toilet, white tile, ceramic tile, pink walls, porcelain floors, a vessel sink, marble benchtops, multi-coloured floor, a sliding shower screen, white benchtops, a double vanity and a freestanding vanity.
Photo of a mid-sized modern kids bathroom in Boston with raised-panel cabinets, brown cabinets, an alcove tub, a shower/bathtub combo, a one-piece toilet, white tile, ceramic tile, pink walls, porcelain floors, a vessel sink, marble benchtops, multi-coloured floor, a sliding shower screen, white benchtops, a double vanity and a freestanding vanity.
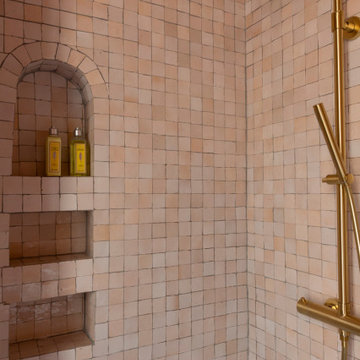
Un appartement typiquement haussmannien dans lequel les pièces ont été redistribuées et rénovées pour répondre aux besoins de nos clients.
Une palette de couleurs douces et complémentaires a été soigneusement sélectionnée pour apporter du caractère à l'ensemble. On aime l'entrée en total look rose !
Dans la nouvelle cuisine, nous avons opté pour des façades Amandier grisé de Plum kitchen.
Fonctionnelle et esthétique, la salle de bain aux couleurs chaudes Argile Peinture accueille une double vasque et une baignoire rétro.
Résultat : un appartement dans l'air du temps qui révèle le charme de l'ancien.
Bathroom Design Ideas with Pink Walls and a Freestanding Vanity
5