Bathroom Design Ideas with Pink Walls and a Shower Seat
Refine by:
Budget
Sort by:Popular Today
41 - 51 of 51 photos
Item 1 of 3
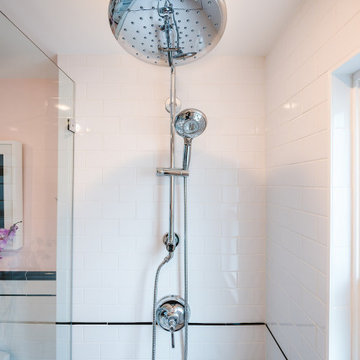
Dorchester, MA -- “Deco Primary Bath and Attic Guest Bath” Design Services and Construction. A dated primary bath was re-imagined to reflect the homeowners love for their period home. The addition of an attic bath turned a dark storage space into charming guest quarters. A stunning transformation.
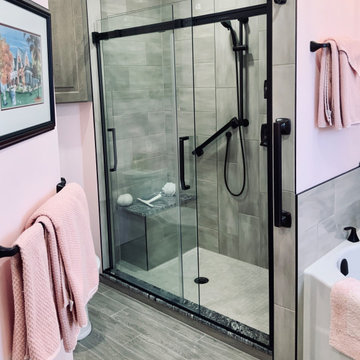
This client loves antiques and bold colour, so we created a modernly appointed bathroom that fit with their style and needs. I large part of the renovation was incorporating grab-bars that did not look clinical
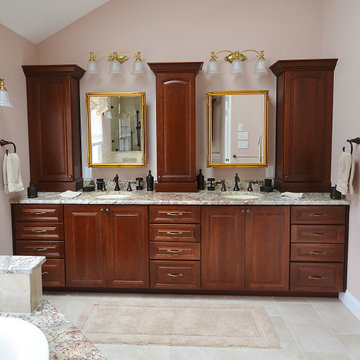
Ornate Downingtown, PA Master Bath remodel. Our design team moved and redesigned everything! Classic Cherry Cabinetry by Echelon in the Langdon door with mocha finish was chosen for the generous, new double vanity and tub skirt. Storage is not an issue with this vanity design. A large neo angle shower and attached tub deck with tiled walls and granite capped surfaces looks stunning. Using a clear frameless glass shower surround always lets in alot of natural light into the shower. The new shower half walls still give it a private feel. Natural toned tile with subtle accents adds to the classic styling.
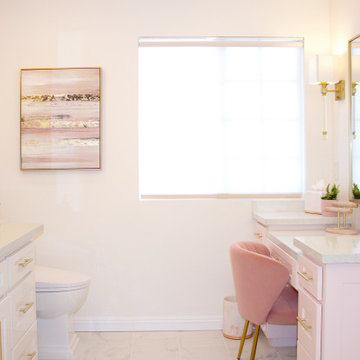
This is an example of a mid-sized transitional kids bathroom in Orange County with shaker cabinets, white cabinets, a freestanding tub, an open shower, a one-piece toilet, multi-coloured tile, marble, pink walls, ceramic floors, a drop-in sink, quartzite benchtops, multi-coloured floor, a hinged shower door, multi-coloured benchtops, a shower seat, a single vanity, a built-in vanity and wallpaper.
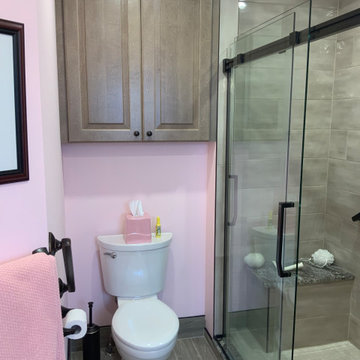
Double Sink Vanity
Inspiration for a mid-sized traditional master bathroom in Toronto with raised-panel cabinets, grey cabinets, an alcove tub, a double shower, a two-piece toilet, gray tile, porcelain tile, pink walls, ceramic floors, an undermount sink, granite benchtops, grey floor, a sliding shower screen, multi-coloured benchtops, a shower seat, a double vanity and a freestanding vanity.
Inspiration for a mid-sized traditional master bathroom in Toronto with raised-panel cabinets, grey cabinets, an alcove tub, a double shower, a two-piece toilet, gray tile, porcelain tile, pink walls, ceramic floors, an undermount sink, granite benchtops, grey floor, a sliding shower screen, multi-coloured benchtops, a shower seat, a double vanity and a freestanding vanity.
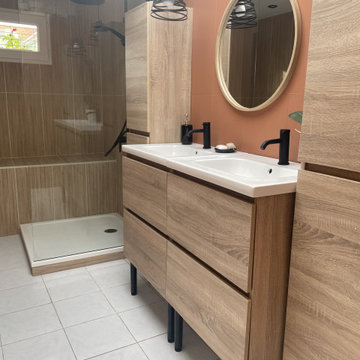
Enchaînement du mobilier laissant place à une circulation fluidifiée.
Photo of a mid-sized 3/4 bathroom in Le Havre with beaded inset cabinets, light wood cabinets, a curbless shower, red tile, wood-look tile, pink walls, marble floors, a console sink, wood benchtops, white floor, an open shower, beige benchtops, a shower seat, a double vanity, a freestanding vanity and recessed.
Photo of a mid-sized 3/4 bathroom in Le Havre with beaded inset cabinets, light wood cabinets, a curbless shower, red tile, wood-look tile, pink walls, marble floors, a console sink, wood benchtops, white floor, an open shower, beige benchtops, a shower seat, a double vanity, a freestanding vanity and recessed.
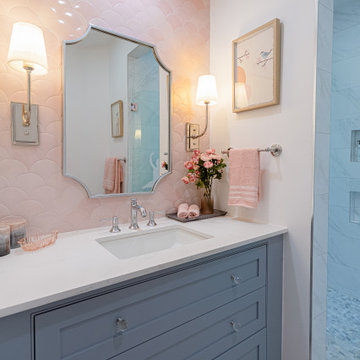
Design ideas for a small transitional kids bathroom in Miami with shaker cabinets, blue cabinets, a one-piece toilet, pink tile, porcelain tile, pink walls, marble floors, an undermount sink, quartzite benchtops, grey floor, white benchtops, a shower seat, a single vanity and a built-in vanity.
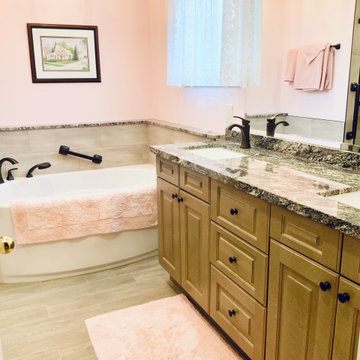
This client loves antiques and bold colour, so we created a modernly appointed bathroom that fit with their style and needs. I large part of the renovation was incorporating grab-bars that did not look clinical
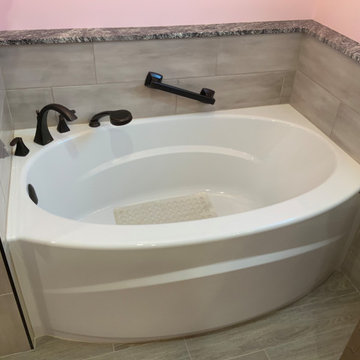
Soaker tub.
This is an example of a mid-sized traditional master bathroom in Toronto with raised-panel cabinets, grey cabinets, an alcove tub, a double shower, a two-piece toilet, gray tile, porcelain tile, pink walls, ceramic floors, an undermount sink, granite benchtops, grey floor, a sliding shower screen, multi-coloured benchtops, a shower seat, a double vanity and a freestanding vanity.
This is an example of a mid-sized traditional master bathroom in Toronto with raised-panel cabinets, grey cabinets, an alcove tub, a double shower, a two-piece toilet, gray tile, porcelain tile, pink walls, ceramic floors, an undermount sink, granite benchtops, grey floor, a sliding shower screen, multi-coloured benchtops, a shower seat, a double vanity and a freestanding vanity.
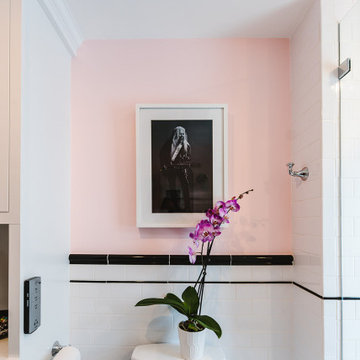
Dorchester, MA -- “Deco Primary Bath and Attic Guest Bath” Design Services and Construction. A dated primary bath was re-imagined to reflect the homeowners love for their period home. The addition of an attic bath turned a dark storage space into charming guest quarters. A stunning transformation.
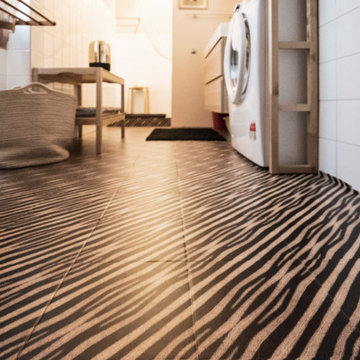
Bagno dettaglio sul pavimento
Photo of a mid-sized eclectic 3/4 bathroom in Milan with flat-panel cabinets, beige cabinets, a corner shower, a bidet, white tile, cement tile, pink walls, linoleum floors, an integrated sink, multi-coloured floor, a shower curtain, a shower seat, a double vanity and a floating vanity.
Photo of a mid-sized eclectic 3/4 bathroom in Milan with flat-panel cabinets, beige cabinets, a corner shower, a bidet, white tile, cement tile, pink walls, linoleum floors, an integrated sink, multi-coloured floor, a shower curtain, a shower seat, a double vanity and a floating vanity.
Bathroom Design Ideas with Pink Walls and a Shower Seat
3