Bathroom Design Ideas with Pink Walls and an Open Shower
Refine by:
Budget
Sort by:Popular Today
141 - 160 of 355 photos
Item 1 of 3
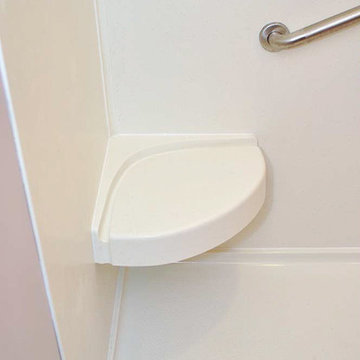
This bathroom community project remodel was designed by Jeff from our Manchester showroom and Building Home for Dreams for Marines organization. This remodel features six drawer and one door vanity with recessed panel door style and brown stain finish. It also features matching medicine cabinet frame, a granite counter top with a yellow color and standard square edge. Other features include shower unit with seat, handicap accessible shower base and chrome plumbing fixtures and hardware.
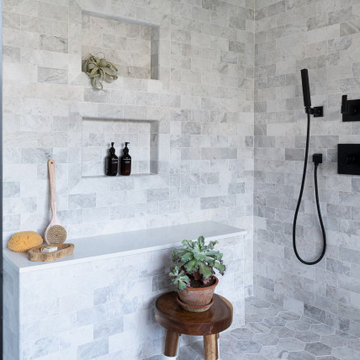
Photo of a large transitional master bathroom in Philadelphia with beaded inset cabinets, black cabinets, a freestanding tub, an open shower, a one-piece toilet, gray tile, marble, pink walls, marble floors, an undermount sink, quartzite benchtops, grey floor, an open shower, white benchtops, an enclosed toilet, a double vanity and a built-in vanity.
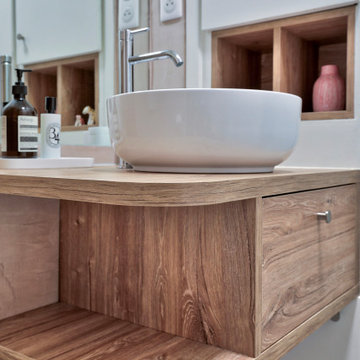
Design ideas for a mid-sized modern 3/4 bathroom in Paris with beaded inset cabinets, light wood cabinets, an open shower, a wall-mount toilet, pink tile, pink walls, terrazzo floors, a drop-in sink, wood benchtops, grey floor, an open shower, brown benchtops, a single vanity, a floating vanity and wallpaper.
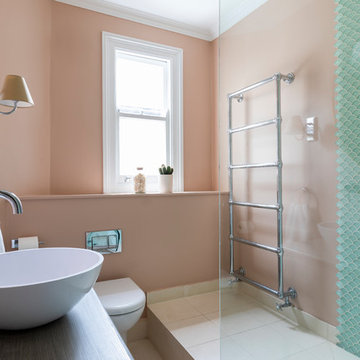
Chris Snook
This is an example of a small traditional 3/4 bathroom in London with beaded inset cabinets, grey cabinets, an open shower, a wall-mount toilet, beige tile, mosaic tile, pink walls, limestone floors, a vessel sink, beige floor and an open shower.
This is an example of a small traditional 3/4 bathroom in London with beaded inset cabinets, grey cabinets, an open shower, a wall-mount toilet, beige tile, mosaic tile, pink walls, limestone floors, a vessel sink, beige floor and an open shower.
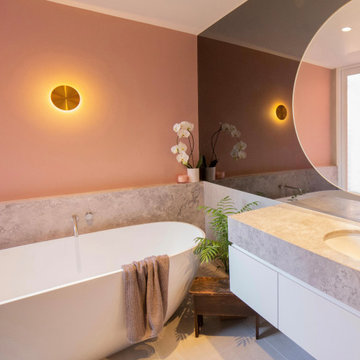
Inspiration for a mid-sized bathroom in Melbourne with flat-panel cabinets, white cabinets, a freestanding tub, a curbless shower, gray tile, porcelain tile, pink walls, porcelain floors, an undermount sink, limestone benchtops, grey floor, an open shower, grey benchtops, a single vanity and a floating vanity.
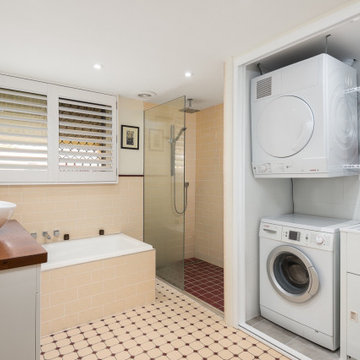
Photo of a small modern master wet room bathroom in Other with louvered cabinets, white cabinets, a drop-in tub, a one-piece toilet, pink tile, ceramic tile, pink walls, laminate floors, a vessel sink, wood benchtops, pink floor, an open shower, a laundry, a single vanity and a freestanding vanity.
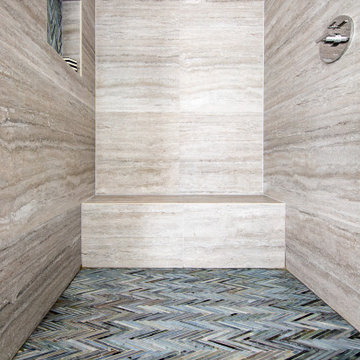
Master Bathroom shower
Design ideas for a mid-sized contemporary kids bathroom in Miami with shaker cabinets, brown cabinets, a drop-in tub, a shower/bathtub combo, a one-piece toilet, multi-coloured tile, mosaic tile, pink walls, ceramic floors, a drop-in sink, engineered quartz benchtops, blue floor, an open shower, white benchtops, a double vanity and a built-in vanity.
Design ideas for a mid-sized contemporary kids bathroom in Miami with shaker cabinets, brown cabinets, a drop-in tub, a shower/bathtub combo, a one-piece toilet, multi-coloured tile, mosaic tile, pink walls, ceramic floors, a drop-in sink, engineered quartz benchtops, blue floor, an open shower, white benchtops, a double vanity and a built-in vanity.
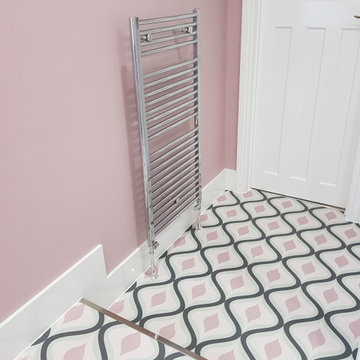
The existing en-suite fittings had to be replaced and refurbished. Custom made flooring and matching wall covering with colour matched paint to the walls compliment the white high gloss fitted vanity units and grey stone resin vanity top. Skirting run through to mirror and highlight the step in the floor
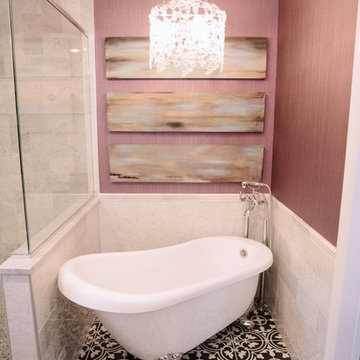
PB Teen bedroom, featuring Coco Crystal large pendant chandelier, Wayfair leaning mirrors, Restoration Hardware and Wisteria Peony wall art. Bathroom features Cambridge plumbing and claw foot slipper cooking bathtub, Ferguson plumbing fixtures, 4-panel frosted glass bard door, and magnolia weave white carrerrea marble floor and wall tile.
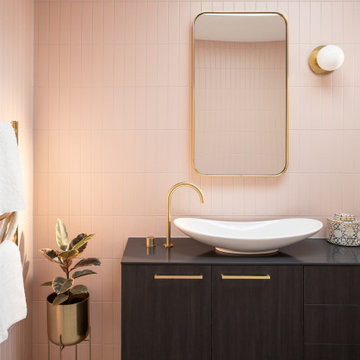
Inspiration for a mid-sized modern 3/4 bathroom in Brisbane with a floating vanity, furniture-like cabinets, dark wood cabinets, a freestanding tub, a one-piece toilet, pink tile, matchstick tile, a vessel sink, laminate benchtops, black benchtops, a single vanity, an open shower, pink walls, an open shower, ceramic floors and grey floor.
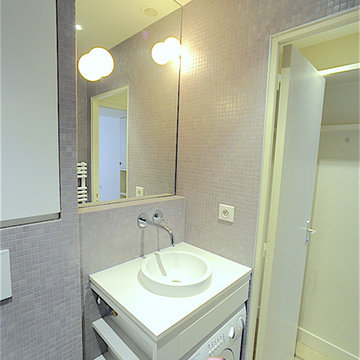
Photo of a small 3/4 bathroom in Paris with beaded inset cabinets, white cabinets, a curbless shower, a wall-mount toilet, pink tile, mosaic tile, pink walls, mosaic tile floors, an undermount sink, laminate benchtops, pink floor and an open shower.
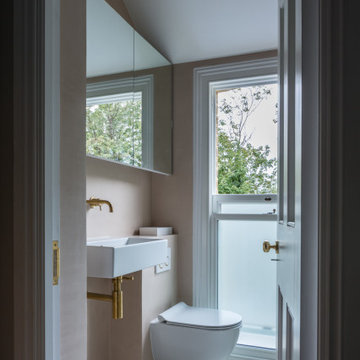
A new family bathroom was created on the first floor of the extension, accessed off the stair return.
This is an example of a mid-sized modern kids bathroom in Essex with an open shower, a wall-mount toilet, pink tile, pink walls, ceramic floors, a wall-mount sink, solid surface benchtops, grey floor, an open shower and pink benchtops.
This is an example of a mid-sized modern kids bathroom in Essex with an open shower, a wall-mount toilet, pink tile, pink walls, ceramic floors, a wall-mount sink, solid surface benchtops, grey floor, an open shower and pink benchtops.
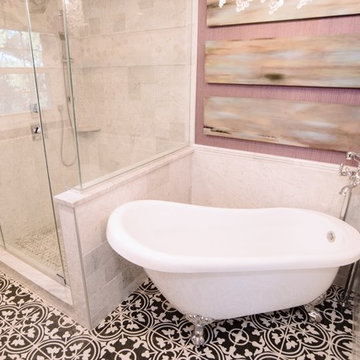
PB Teen bedroom, featuring Coco Crystal large pendant chandelier, Wayfair leaning mirrors, Restoration Hardware and Wisteria Peony wall art. Bathroom features Cambridge plumbing and claw foot slipper cooking bathtub, Ferguson plumbing fixtures, 4-panel frosted glass bard door, and magnolia weave white carrerrea marble floor and wall tile.
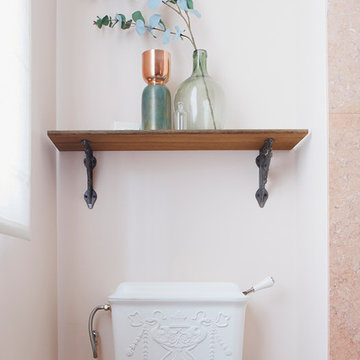
The client wanted to create a calm and timeless space for their guest bathroom. In conversation with them it soon became apparent that they loved the glamorous luxury of old school ‘powder rooms’, but wanted to avoid it being too overly feminine.
PHOTOGRAPHY BY CARMEL KING
www.studiomilne.co.uk
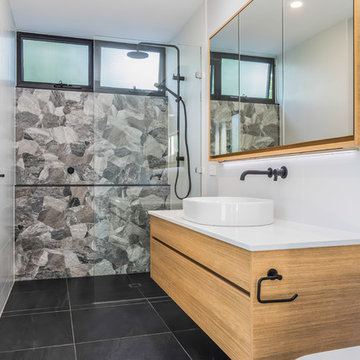
This is an example of a large modern master bathroom in Brisbane with flat-panel cabinets, light wood cabinets, an open shower, a one-piece toilet, white tile, mosaic tile, pink walls, porcelain floors, a vessel sink, engineered quartz benchtops, grey floor, an open shower and white benchtops.
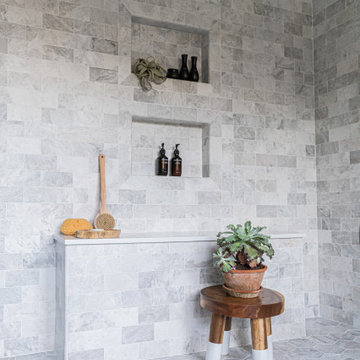
Large transitional master bathroom in Philadelphia with beaded inset cabinets, black cabinets, a freestanding tub, an open shower, a one-piece toilet, gray tile, marble, pink walls, marble floors, an undermount sink, quartzite benchtops, grey floor, an open shower, white benchtops, an enclosed toilet, a double vanity and a built-in vanity.
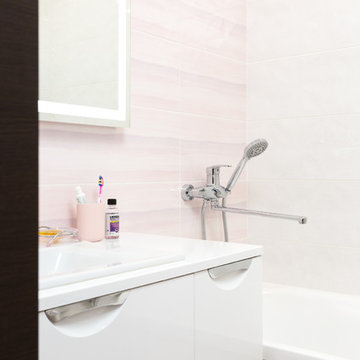
Елена Шакирова,Евгений Кузнецов
Photo of a mid-sized contemporary master bathroom in Other with flat-panel cabinets, white cabinets, an undermount tub, an open shower, a two-piece toilet, pink tile, ceramic tile, pink walls, porcelain floors, an undermount sink, solid surface benchtops, purple floor, an open shower and white benchtops.
Photo of a mid-sized contemporary master bathroom in Other with flat-panel cabinets, white cabinets, an undermount tub, an open shower, a two-piece toilet, pink tile, ceramic tile, pink walls, porcelain floors, an undermount sink, solid surface benchtops, purple floor, an open shower and white benchtops.
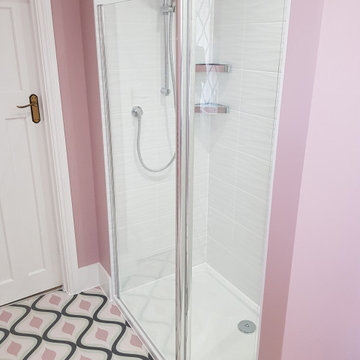
The existing en-suite fittings had to be replaced and refurbished. Custom made flooring and matching wall covering with colour matched paint to the walls compliment the white high gloss fitted vanity units and grey stone resin vanity top
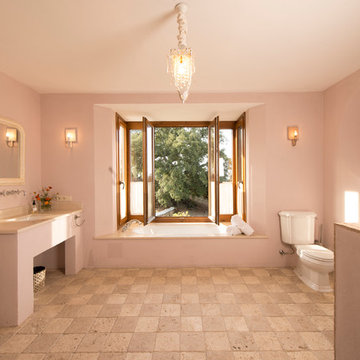
Inspiration for a mid-sized country 3/4 bathroom in Other with light wood cabinets, an open shower, beige tile, stone tile, pink walls, an undermount sink, a two-piece toilet, open cabinets, limestone floors and an open shower.
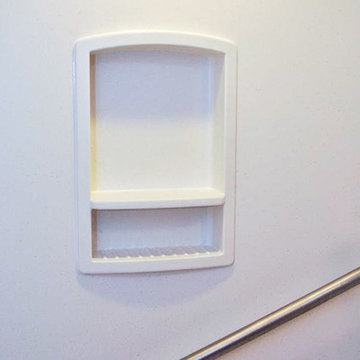
This bathroom community project remodel was designed by Jeff from our Manchester showroom and Building Home for Dreams for Marines organization. This remodel features six drawer and one door vanity with recessed panel door style and brown stain finish. It also features matching medicine cabinet frame, a granite counter top with a yellow color and standard square edge. Other features include shower unit with seat, handicap accessible shower base and chrome plumbing fixtures and hardware.
Bathroom Design Ideas with Pink Walls and an Open Shower
8