Bathroom Design Ideas with Pink Walls and Solid Surface Benchtops
Refine by:
Budget
Sort by:Popular Today
81 - 100 of 235 photos
Item 1 of 3
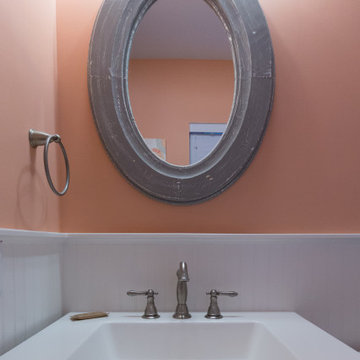
Inspiration for a small beach style bathroom in Atlanta with grey cabinets, an alcove tub, an alcove shower, a two-piece toilet, white tile, porcelain tile, pink walls, medium hardwood floors, an undermount sink, solid surface benchtops, white floor, white benchtops, a single vanity and a freestanding vanity.
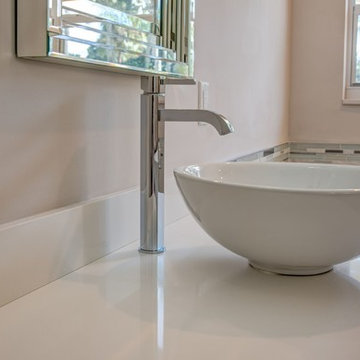
Mid-sized traditional master bathroom in Columbus with a drop-in tub, a two-piece toilet, white tile, stone tile, pink walls, a vessel sink and solid surface benchtops.
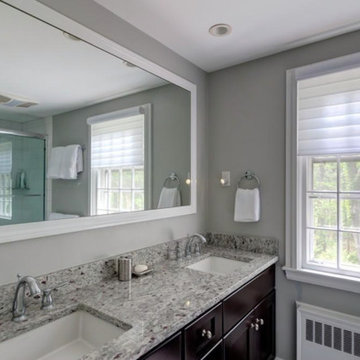
http://47draperroad.com
This thoughtfully renovated Colonial is prominently situated in Claypit Hill, one of Wayland's most sought after neighborhoods. The designer Chef's kitchen and breakfast area open to a large family room that captures picturesque views from its large bay window and French doors. The formal living room with a fireplace and elegant dining room are ideal for entertaining. A fabulous home office with views to the backyard is designed to provide privacy. A paneled study with a fireplace is tucked away as you enter the foyer. In addition, a second home office is designed to provide privacy. The new cathedral ceiling in the master suite with a fireplace has an abundance of architectural windows and is equipped with a tremendous dressing room and new modern marble bathroom. The extensive private grounds covering over an acre are adorned with a brick walkway, wood deck and hot tub.
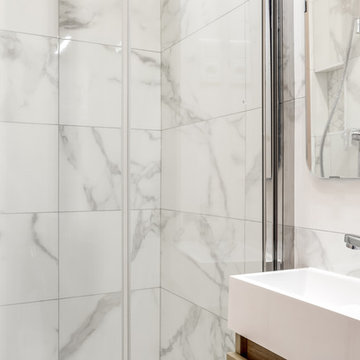
Small 3/4 bathroom in Paris with flat-panel cabinets, light wood cabinets, a curbless shower, a wall-mount toilet, gray tile, marble, pink walls, marble floors, a vessel sink, solid surface benchtops, grey floor and a hinged shower door.
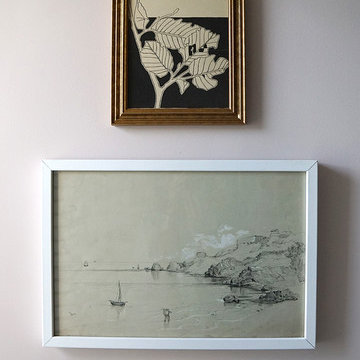
Vintage art is such a good companion to modern vanities and furniture.
Inspiration for a mid-sized contemporary kids bathroom in DC Metro with recessed-panel cabinets, grey cabinets, an alcove tub, a shower/bathtub combo, a two-piece toilet, white tile, ceramic tile, pink walls, ceramic floors, a drop-in sink, solid surface benchtops, grey floor, a shower curtain and white benchtops.
Inspiration for a mid-sized contemporary kids bathroom in DC Metro with recessed-panel cabinets, grey cabinets, an alcove tub, a shower/bathtub combo, a two-piece toilet, white tile, ceramic tile, pink walls, ceramic floors, a drop-in sink, solid surface benchtops, grey floor, a shower curtain and white benchtops.
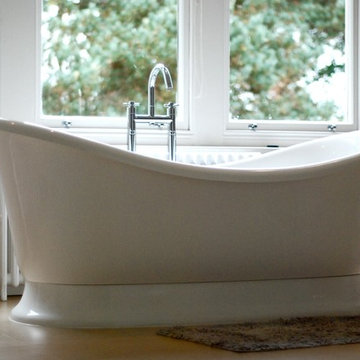
Stunning freestanding bath from Victoria + Albert
Large traditional kids bathroom in Surrey with furniture-like cabinets, white cabinets, a freestanding tub, an open shower, a one-piece toilet, beige tile, porcelain tile, pink walls, porcelain floors, an integrated sink and solid surface benchtops.
Large traditional kids bathroom in Surrey with furniture-like cabinets, white cabinets, a freestanding tub, an open shower, a one-piece toilet, beige tile, porcelain tile, pink walls, porcelain floors, an integrated sink and solid surface benchtops.
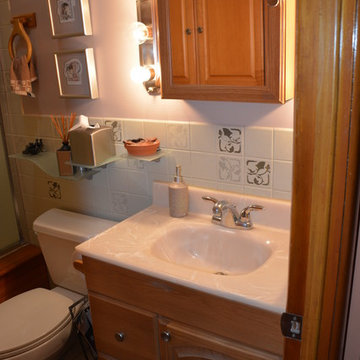
Before
Design ideas for a small modern master bathroom in Other with light wood cabinets, a shower/bathtub combo, white tile, pink walls, an integrated sink and solid surface benchtops.
Design ideas for a small modern master bathroom in Other with light wood cabinets, a shower/bathtub combo, white tile, pink walls, an integrated sink and solid surface benchtops.
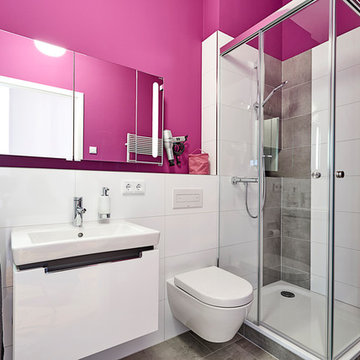
Weißes Mädchenbadezimmer mit pinkfarbener Wand.
This is an example of a mid-sized contemporary kids bathroom in Hamburg with flat-panel cabinets, white cabinets, a corner shower, a wall-mount toilet, white tile, ceramic tile, pink walls, ceramic floors, a vessel sink, brown floor, a hinged shower door and solid surface benchtops.
This is an example of a mid-sized contemporary kids bathroom in Hamburg with flat-panel cabinets, white cabinets, a corner shower, a wall-mount toilet, white tile, ceramic tile, pink walls, ceramic floors, a vessel sink, brown floor, a hinged shower door and solid surface benchtops.
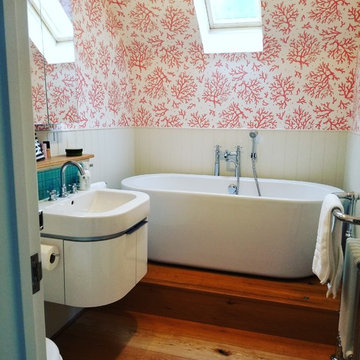
So So Pretty Feminine Bath for a Lady from the UK Marooned on Lake Sherwood!!!
Small traditional master bathroom in Baltimore with flat-panel cabinets, white cabinets, a freestanding tub, a one-piece toilet, blue tile, glass tile, pink walls, medium hardwood floors, an integrated sink, solid surface benchtops, brown floor and white benchtops.
Small traditional master bathroom in Baltimore with flat-panel cabinets, white cabinets, a freestanding tub, a one-piece toilet, blue tile, glass tile, pink walls, medium hardwood floors, an integrated sink, solid surface benchtops, brown floor and white benchtops.
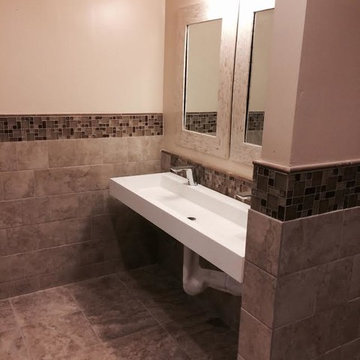
The DW-136 countertop sink is a large rectangular shaped design model within the ADM Bathroom Design sink collection made of durable white stone resin composite with a modern style design and its pinnacle of being smooth. The stone resin material comes with the option of matte or glossy finish. This wall or counter mounted sink will surely be a great addition with a neat and modern touch to your newly renovated stylish bathroom.
Item #: DW-136
Product Size (inches): 47.2 L x 18.9 W x 4.7 H Inches
Material: Solid Surface/Stone Resin
Color / Finish: Matte White (Glossy Optional)
Product Weight: 88 lbs
Mount: Wall Mounted / Countertop
FEATURES
All sinks come sealed off from the factory.
All sinks come with a complimentary chrome drain (Does NOT including any additional piping).
This sink does not include ANY faucet fixture.
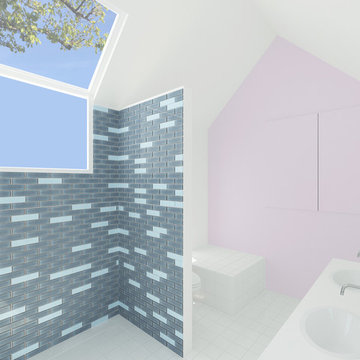
Small modern master bathroom in San Francisco with an open shower, a two-piece toilet, blue tile, ceramic tile, pink walls, porcelain floors, a drop-in sink, solid surface benchtops, white floor, an open shower and white benchtops.
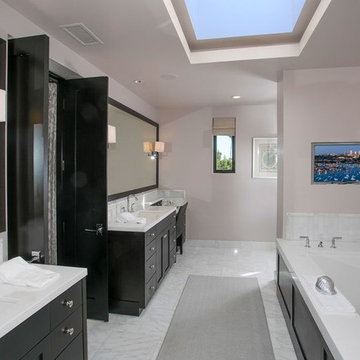
Joana Morrison
Inspiration for a mid-sized eclectic master bathroom in Los Angeles with an alcove tub, a shower/bathtub combo, white tile, stone slab, pink walls, porcelain floors, an undermount sink, solid surface benchtops, white floor and white benchtops.
Inspiration for a mid-sized eclectic master bathroom in Los Angeles with an alcove tub, a shower/bathtub combo, white tile, stone slab, pink walls, porcelain floors, an undermount sink, solid surface benchtops, white floor and white benchtops.
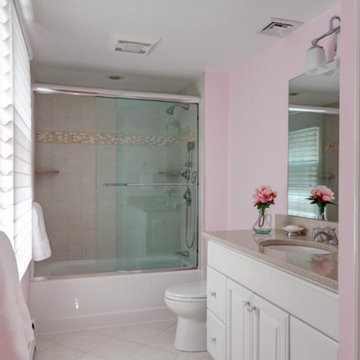
http://47draperroad.com
This thoughtfully renovated Colonial is prominently situated in Claypit Hill, one of Wayland's most sought after neighborhoods. The designer Chef's kitchen and breakfast area open to a large family room that captures picturesque views from its large bay window and French doors. The formal living room with a fireplace and elegant dining room are ideal for entertaining. A fabulous home office with views to the backyard is designed to provide privacy. A paneled study with a fireplace is tucked away as you enter the foyer. In addition, a second home office is designed to provide privacy. The new cathedral ceiling in the master suite with a fireplace has an abundance of architectural windows and is equipped with a tremendous dressing room and new modern marble bathroom. The extensive private grounds covering over an acre are adorned with a brick walkway, wood deck and hot tub.
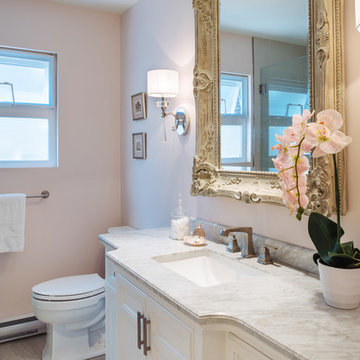
Small traditional 3/4 bathroom in Vancouver with an undermount sink, shaker cabinets, white cabinets, solid surface benchtops, an alcove shower, gray tile, porcelain tile, pink walls and porcelain floors.
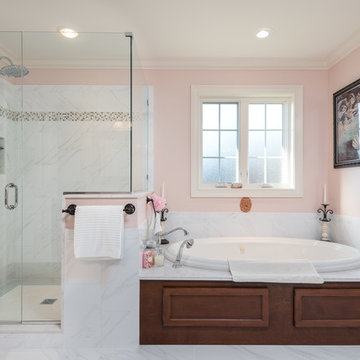
This is an example of a mid-sized traditional master bathroom in Other with raised-panel cabinets, dark wood cabinets, a drop-in tub, a corner shower, white tile, porcelain tile, pink walls, porcelain floors, an integrated sink and solid surface benchtops.
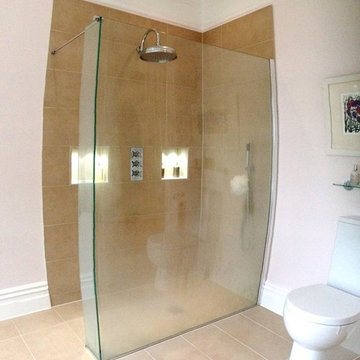
Walk-in 1700 double shower
Design ideas for a large traditional kids bathroom in Surrey with furniture-like cabinets, white cabinets, a freestanding tub, an open shower, a one-piece toilet, beige tile, porcelain tile, pink walls, porcelain floors, an integrated sink and solid surface benchtops.
Design ideas for a large traditional kids bathroom in Surrey with furniture-like cabinets, white cabinets, a freestanding tub, an open shower, a one-piece toilet, beige tile, porcelain tile, pink walls, porcelain floors, an integrated sink and solid surface benchtops.
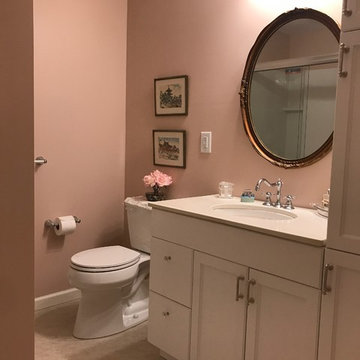
The Master Bath is small but mighty! The tall cabinet to the right is 21" deep and provides storage for towels and supplies. The vanity sink base is great for cleaners and essentials while the two drawers house all the toiletries the homeowner needs. The top is actually from her former Powder Room. The sink is a hand painted undermount, which she dearly loved, so we fitted the new cabinet to accomadate it and altered the 4" spread lav holes just enough to update the faucet with a new 8" spread classic style in chrome. The shower, seen in the antique mirror, is a moulded unit with a removalable bench and clear glass sliding doors. Great for full function and all the options! Tthe flooring is the interlocking, floating LVP which will stand up and clean up to anything, especially water.
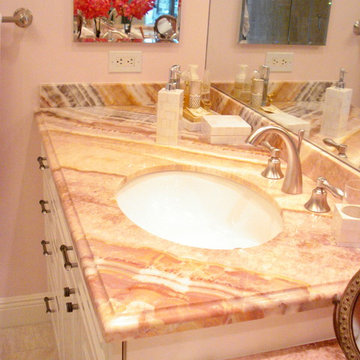
www.fullserviceusa.com
We can finance your kitchen with 18 month NO INTEREST
Call us to make an appointment at 3052444999
Design ideas for a mid-sized transitional 3/4 bathroom in Miami with raised-panel cabinets, an alcove shower, a two-piece toilet, white tile, porcelain tile, pink walls, porcelain floors, a console sink and solid surface benchtops.
Design ideas for a mid-sized transitional 3/4 bathroom in Miami with raised-panel cabinets, an alcove shower, a two-piece toilet, white tile, porcelain tile, pink walls, porcelain floors, a console sink and solid surface benchtops.
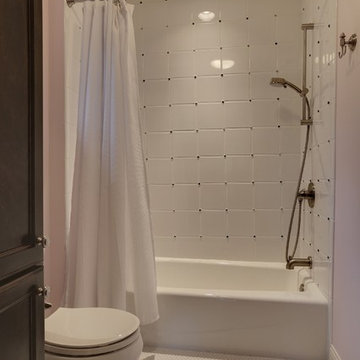
Photo of a large traditional kids bathroom in Minneapolis with an undermount sink, shaker cabinets, dark wood cabinets, solid surface benchtops, a corner tub, an alcove shower, a two-piece toilet, white tile, ceramic tile, pink walls and ceramic floors.
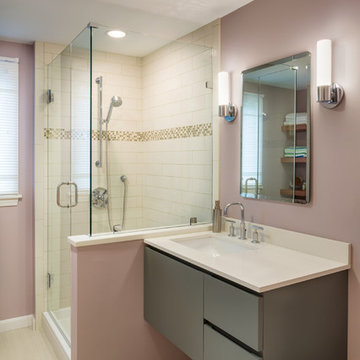
Greg Premru Photography
Inspiration for a mid-sized transitional 3/4 bathroom in Boston with flat-panel cabinets, a corner shower, ceramic tile, pink walls, porcelain floors, an integrated sink, solid surface benchtops, grey cabinets and beige tile.
Inspiration for a mid-sized transitional 3/4 bathroom in Boston with flat-panel cabinets, a corner shower, ceramic tile, pink walls, porcelain floors, an integrated sink, solid surface benchtops, grey cabinets and beige tile.
Bathroom Design Ideas with Pink Walls and Solid Surface Benchtops
5