Bathroom Design Ideas with Pink Walls and White Floor
Refine by:
Budget
Sort by:Popular Today
161 - 180 of 458 photos
Item 1 of 3
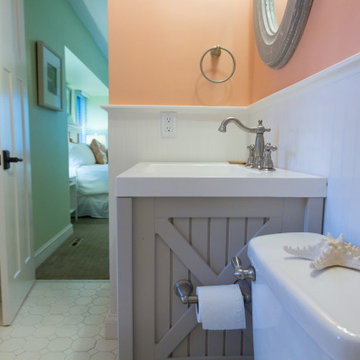
This is an example of a small beach style bathroom in Atlanta with grey cabinets, an alcove tub, an alcove shower, a two-piece toilet, white tile, porcelain tile, pink walls, medium hardwood floors, an undermount sink, solid surface benchtops, white floor, white benchtops, a single vanity and a freestanding vanity.
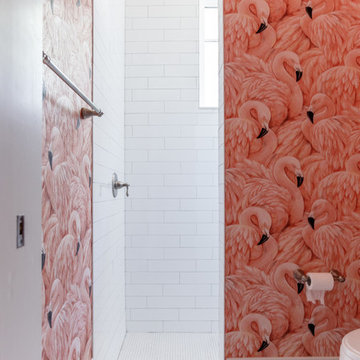
Design ideas for a mid-sized eclectic bathroom in Jacksonville with beaded inset cabinets, white cabinets, a two-piece toilet, white tile, subway tile, pink walls, porcelain floors, an undermount sink, engineered quartz benchtops, white floor and an open shower.
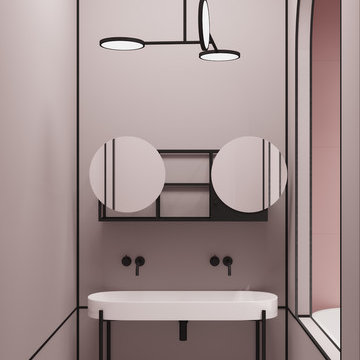
Design ideas for a mid-sized scandinavian 3/4 bathroom in Moscow with open cabinets, black cabinets, an alcove tub, a wall-mount toilet, ceramic tile, pink walls, marble floors, a trough sink, marble benchtops and white floor.
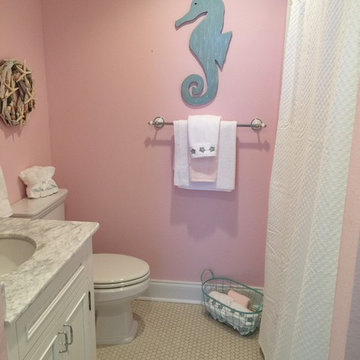
Photo of a small beach style kids bathroom in Tampa with recessed-panel cabinets, white cabinets, an alcove tub, a shower/bathtub combo, a two-piece toilet, white tile, subway tile, pink walls, mosaic tile floors, an undermount sink, marble benchtops, white floor and a shower curtain.
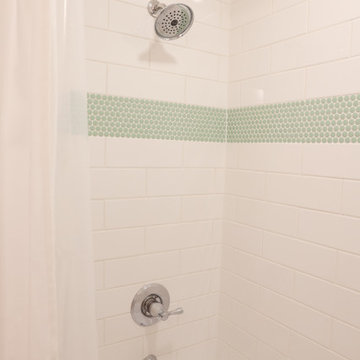
Inspiration for a mid-sized traditional kids bathroom in Atlanta with furniture-like cabinets, grey cabinets, a drop-in tub, a shower/bathtub combo, a two-piece toilet, pink walls, ceramic floors, an undermount sink, white floor, a shower curtain, grey benchtops, a double vanity, a freestanding vanity and wallpaper.
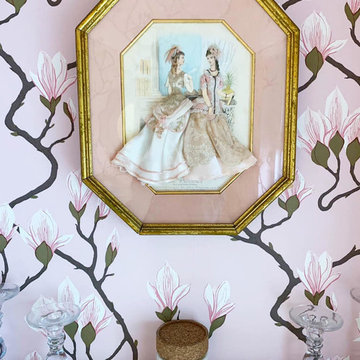
Inspiration for a transitional bathroom in Philadelphia with white cabinets, an alcove tub, red tile, ceramic tile, pink walls, marble floors, an undermount sink, marble benchtops, white floor, a hinged shower door and white benchtops.
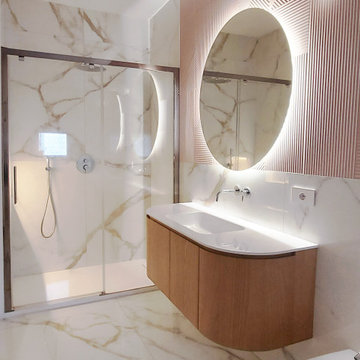
This is an example of a mid-sized contemporary 3/4 bathroom in Milan with flat-panel cabinets, light wood cabinets, a bidet, marble, pink walls, ceramic floors, an integrated sink, white floor, a sliding shower screen, white benchtops, a single vanity and a floating vanity.
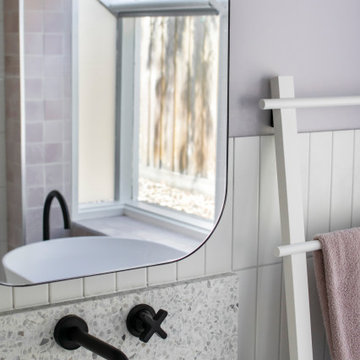
Large contemporary bathroom in Melbourne with beaded inset cabinets, white cabinets, a freestanding tub, an open shower, a bidet, pink tile, cement tile, pink walls, terrazzo floors, a drop-in sink, terrazzo benchtops, white floor, an open shower, white benchtops, a double vanity and a freestanding vanity.
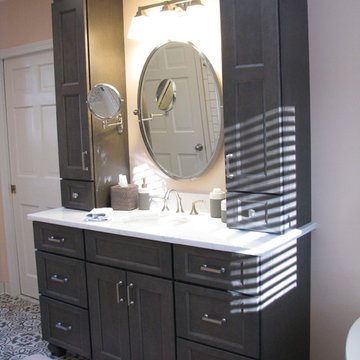
This is an example of a mid-sized transitional master bathroom in Providence with recessed-panel cabinets, brown cabinets, a freestanding tub, an alcove shower, beige tile, subway tile, pink walls, cement tiles, an undermount sink, engineered quartz benchtops, white floor, a hinged shower door and white benchtops.
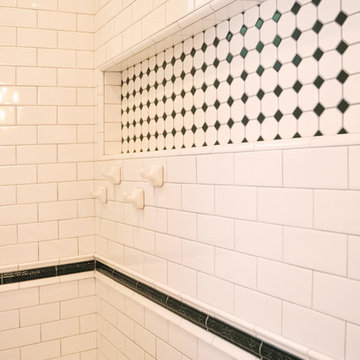
Master shower niche and tile.
Photo Cred: Old Adobe Studios
Mid-sized country master bathroom in San Luis Obispo with a two-piece toilet, pink walls, mosaic tile floors, white floor, beaded inset cabinets, light wood cabinets, a claw-foot tub, an alcove shower, white tile, subway tile, an undermount sink, marble benchtops, a hinged shower door and grey benchtops.
Mid-sized country master bathroom in San Luis Obispo with a two-piece toilet, pink walls, mosaic tile floors, white floor, beaded inset cabinets, light wood cabinets, a claw-foot tub, an alcove shower, white tile, subway tile, an undermount sink, marble benchtops, a hinged shower door and grey benchtops.
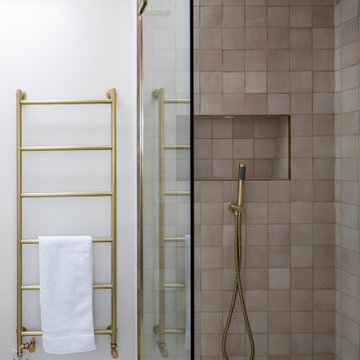
Complete renovation of Wimbledon town home. Pink guest ensuite with mosaic tiles and brass fixtures
Design ideas for a mid-sized transitional master bathroom in London with a curbless shower, pink tile, mosaic tile, pink walls, porcelain floors, white floor, an open shower, a niche, a double vanity and a floating vanity.
Design ideas for a mid-sized transitional master bathroom in London with a curbless shower, pink tile, mosaic tile, pink walls, porcelain floors, white floor, an open shower, a niche, a double vanity and a floating vanity.
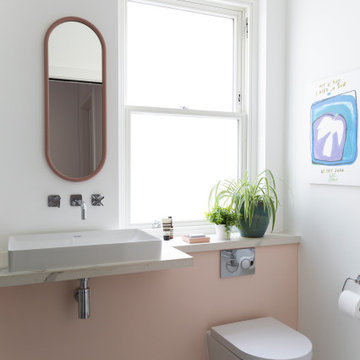
Ensuite bathroom with pink details
Small contemporary 3/4 bathroom in London with a wall-mount toilet, pink walls, porcelain floors, a trough sink, marble benchtops, white floor, white benchtops, a niche, a single vanity and a floating vanity.
Small contemporary 3/4 bathroom in London with a wall-mount toilet, pink walls, porcelain floors, a trough sink, marble benchtops, white floor, white benchtops, a niche, a single vanity and a floating vanity.
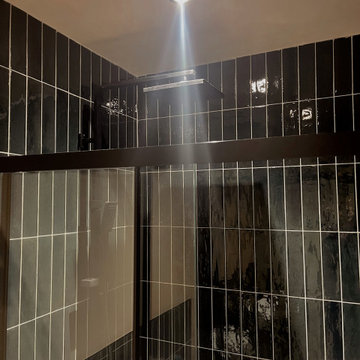
Inspiration for a small midcentury 3/4 bathroom in Glasgow with furniture-like cabinets, grey cabinets, a curbless shower, a one-piece toilet, green tile, subway tile, pink walls, marble floors, a drop-in sink, granite benchtops, white floor, a sliding shower screen, black benchtops, a single vanity and a built-in vanity.
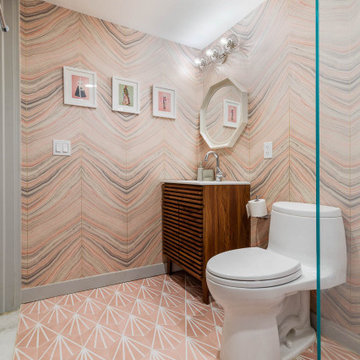
Modern bathroom decked out in pale pink finishes
Photo of a mid-sized transitional master bathroom in New York with raised-panel cabinets, medium wood cabinets, a one-piece toilet, marble, pink walls, cork floors, white floor, a single vanity and a freestanding vanity.
Photo of a mid-sized transitional master bathroom in New York with raised-panel cabinets, medium wood cabinets, a one-piece toilet, marble, pink walls, cork floors, white floor, a single vanity and a freestanding vanity.
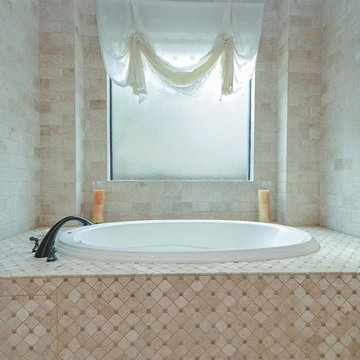
Designed by Purser Architectural in Bellaire, Texas. Gorgeously Built by Tommy Cashiola Custom Homes.
This is an example of a large mediterranean master bathroom in Houston with recessed-panel cabinets, white cabinets, a drop-in tub, an alcove shower, pink tile, marble, pink walls, porcelain floors, a drop-in sink, granite benchtops, white floor, a hinged shower door and pink benchtops.
This is an example of a large mediterranean master bathroom in Houston with recessed-panel cabinets, white cabinets, a drop-in tub, an alcove shower, pink tile, marble, pink walls, porcelain floors, a drop-in sink, granite benchtops, white floor, a hinged shower door and pink benchtops.
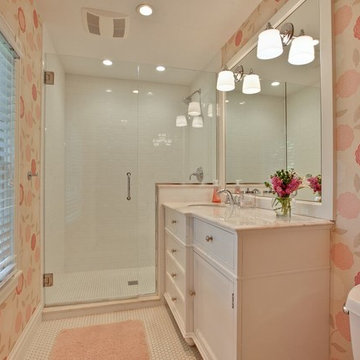
This is an example of a traditional kids bathroom in Chicago with shaker cabinets, white cabinets, white tile, ceramic tile, pink walls, mosaic tile floors, an undermount sink, white floor and a hinged shower door.
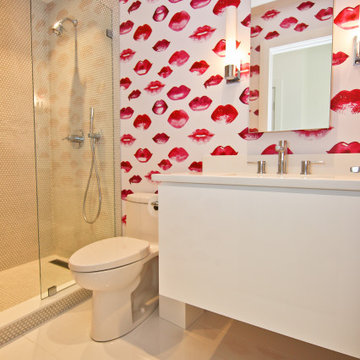
Inspiration for a small contemporary kids bathroom in Other with flat-panel cabinets, white cabinets, an alcove shower, a one-piece toilet, white tile, ceramic tile, pink walls, ceramic floors, an undermount sink, engineered quartz benchtops, white floor, a hinged shower door, white benchtops, a single vanity, a floating vanity and wallpaper.
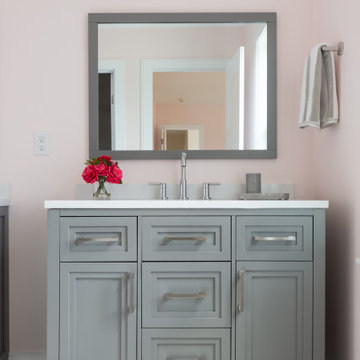
Needham Spec House. Second floor jack and jill tub bathroom: Double gray vanities with quartz counter. Floor and tub wall tiles 12 x 24 porcelain. Crown molding. Trim color Benjamin Moore Chantilly Lace. Wall color and lights provided by BUYER. Photography by Sheryl Kalis. Construction by Veatch Property Development.
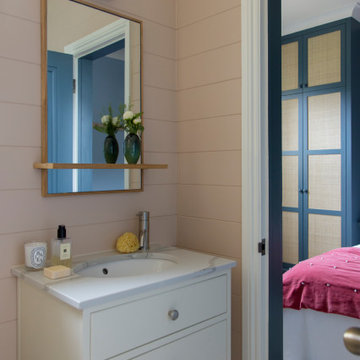
This is an example of a small traditional master bathroom in London with flat-panel cabinets, white cabinets, a drop-in tub, a curbless shower, white tile, porcelain tile, pink walls, porcelain floors, marble benchtops, white floor, a hinged shower door, white benchtops, a single vanity, a freestanding vanity and planked wall panelling.
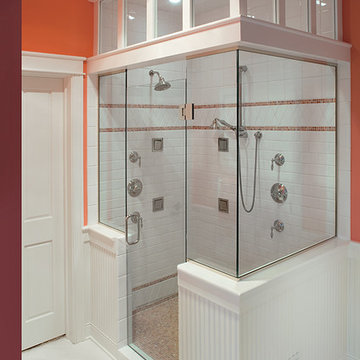
This beautiful, three-story, updated shingle-style cottage is perched atop a bluff on the shores of Lake Michigan, and was designed to make the most of its towering vistas. The proportions of the home are made even more pleasing by the combination of stone, shingles and metal roofing. Deep balconies and wrap-around porches emphasize outdoor living, white tapered columns, an arched dormer, and stone porticos give the cottage nautical quaintness, tastefully balancing the grandeur of the design.
The interior space is dominated by vast panoramas of the water below. High ceilings are found throughout, giving the home an airy ambiance, while enabling large windows to display the natural beauty of the lakeshore. The open floor plan allows living areas to act as one sizeable space, convenient for entertaining. The diagonally situated kitchen is adjacent to a sunroom, dining area and sitting room. Dining and lounging areas can be found on the spacious deck, along with an outdoor fireplace. The main floor master suite includes a sitting area, vaulted ceiling, a private bath, balcony access, and a walk-through closet with a back entrance to the home’s laundry. A private study area at the front of the house is lined with built-in bookshelves and entertainment cabinets, creating a small haven for homeowners.
The upper level boasts four guest or children’s bedrooms, two with their own private bathrooms. Also upstairs is a built-in office space, loft sitting area, ample storage space, and access to a third floor deck. The walkout lower level was designed for entertainment. Billiards, a bar, sitting areas, screened-in and covered porches make large groups easy to handle. Also downstairs is an exercise room, a large full bath, and access to an outdoor shower for beach-goers.
Photographer: Bill Hebert
Builder: David C. Bos Homes
Bathroom Design Ideas with Pink Walls and White Floor
9