Bathroom Design Ideas with Pink Walls and Yellow Walls
Refine by:
Budget
Sort by:Popular Today
181 - 200 of 11,656 photos
Item 1 of 3
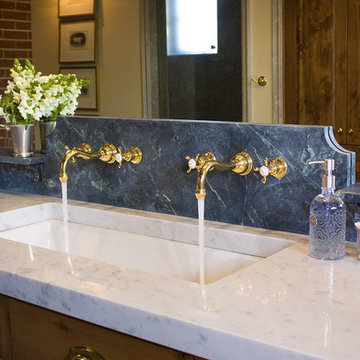
Wall-mount faucets are Rohl Perrin & Rowe Georgian Era Series in Inca Brass (Unlacquered brass).
Architect: Thomas Kute
Photography by: Kim Cochrane
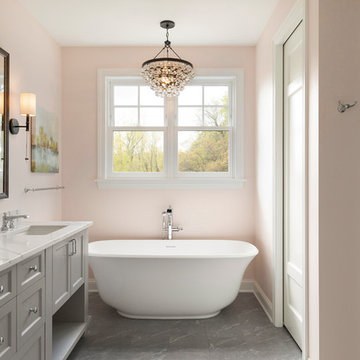
Photo of a beach style master bathroom in Minneapolis with shaker cabinets, grey cabinets, a freestanding tub, white tile, subway tile, pink walls, an undermount sink, grey floor and white benchtops.
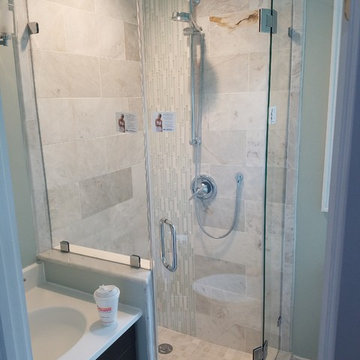
frameless shower door, Custom neoagle corner shower where we custom cut kneewall saddle to accommodate where the kneewall saddle doesn't meet glass at 90 degrees.
(888) 83-glass
NJGlassDoors.com
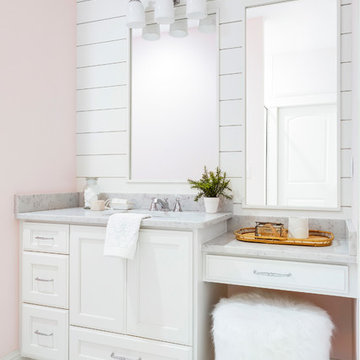
Spacecrafting Photography
Design ideas for a beach style bathroom in Minneapolis with recessed-panel cabinets, white cabinets, pink walls, mosaic tile floors, an undermount sink, white floor, grey benchtops and marble benchtops.
Design ideas for a beach style bathroom in Minneapolis with recessed-panel cabinets, white cabinets, pink walls, mosaic tile floors, an undermount sink, white floor, grey benchtops and marble benchtops.
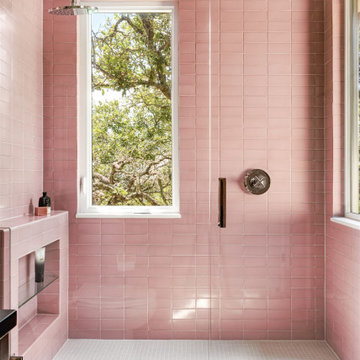
Pink tile guest bathroom.
Mid-sized transitional bathroom in Austin with an alcove shower, pink tile, ceramic tile, pink walls, white floor, a hinged shower door and a niche.
Mid-sized transitional bathroom in Austin with an alcove shower, pink tile, ceramic tile, pink walls, white floor, a hinged shower door and a niche.

This was a whole home renovation with an addition and was phased over two and a half years. It included the kitchen, living room, primary suite, basement family room and wet bar, plus the addition of his and hers office space, along with a sunscreen. This modern rambler is transitional style at its best!

Nous avons réussi à créer la salle de bain de la chambre des filles dans un ancien placard
This is an example of a small contemporary kids bathroom in Paris with beaded inset cabinets, a single vanity, a floating vanity, white cabinets, an alcove tub, pink tile, ceramic tile, pink walls, a console sink, white floor, an open shower, white benchtops and a shower seat.
This is an example of a small contemporary kids bathroom in Paris with beaded inset cabinets, a single vanity, a floating vanity, white cabinets, an alcove tub, pink tile, ceramic tile, pink walls, a console sink, white floor, an open shower, white benchtops and a shower seat.
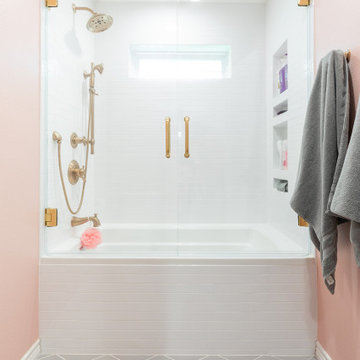
Beautiful pink and white bathroom for a sweet little girl!
Mid-sized traditional kids bathroom in Dallas with shaker cabinets, white cabinets, a drop-in tub, a shower/bathtub combo, a two-piece toilet, white tile, subway tile, pink walls, porcelain floors, an undermount sink, engineered quartz benchtops, grey floor, a hinged shower door, white benchtops, a single vanity, a built-in vanity and wallpaper.
Mid-sized traditional kids bathroom in Dallas with shaker cabinets, white cabinets, a drop-in tub, a shower/bathtub combo, a two-piece toilet, white tile, subway tile, pink walls, porcelain floors, an undermount sink, engineered quartz benchtops, grey floor, a hinged shower door, white benchtops, a single vanity, a built-in vanity and wallpaper.
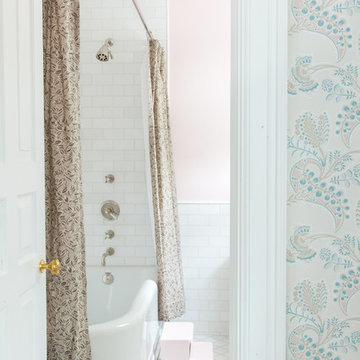
Full-scale interior design, architectural consultation, kitchen design, bath design, furnishings selection and project management for a home located in the historic district of Chapel Hill, North Carolina. The home features a fresh take on traditional southern decorating, and was included in the March 2018 issue of Southern Living magazine.
Read the full article here: https://www.southernliving.com/home/remodel/1930s-colonial-house-remodel
Photo by: Anna Routh
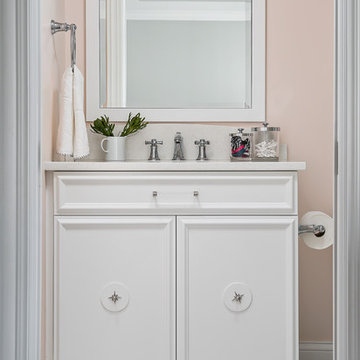
The picture perfect home
Design ideas for a mid-sized transitional bathroom in Chicago with furniture-like cabinets, white cabinets, a two-piece toilet, pink walls, medium hardwood floors, an undermount sink, engineered quartz benchtops and brown floor.
Design ideas for a mid-sized transitional bathroom in Chicago with furniture-like cabinets, white cabinets, a two-piece toilet, pink walls, medium hardwood floors, an undermount sink, engineered quartz benchtops and brown floor.
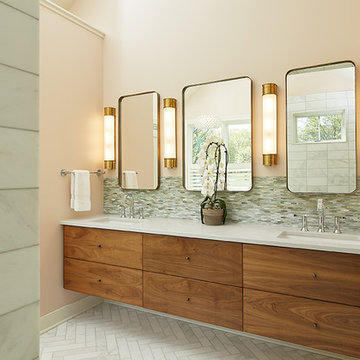
Builder: AVB Inc.
Interior Design: Vision Interiors by Visbeen
Photographer: Ashley Avila Photography
The Holloway blends the recent revival of mid-century aesthetics with the timelessness of a country farmhouse. Each façade features playfully arranged windows tucked under steeply pitched gables. Natural wood lapped siding emphasizes this homes more modern elements, while classic white board & batten covers the core of this house. A rustic stone water table wraps around the base and contours down into the rear view-out terrace.
Inside, a wide hallway connects the foyer to the den and living spaces through smooth case-less openings. Featuring a grey stone fireplace, tall windows, and vaulted wood ceiling, the living room bridges between the kitchen and den. The kitchen picks up some mid-century through the use of flat-faced upper and lower cabinets with chrome pulls. Richly toned wood chairs and table cap off the dining room, which is surrounded by windows on three sides. The grand staircase, to the left, is viewable from the outside through a set of giant casement windows on the upper landing. A spacious master suite is situated off of this upper landing. Featuring separate closets, a tiled bath with tub and shower, this suite has a perfect view out to the rear yard through the bedrooms rear windows. All the way upstairs, and to the right of the staircase, is four separate bedrooms. Downstairs, under the master suite, is a gymnasium. This gymnasium is connected to the outdoors through an overhead door and is perfect for athletic activities or storing a boat during cold months. The lower level also features a living room with view out windows and a private guest suite.
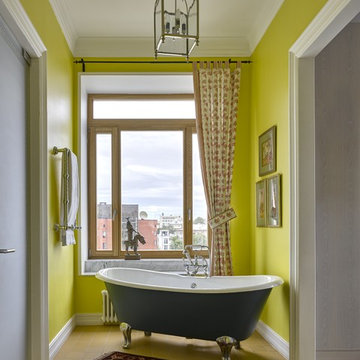
Автор проекта: Светлана Арефьева
Для оформления пола в хозяйской ванной комнате выбрана метлахская плитка Winckelmans тёплого цвета беж. Несмотря на то, что метлахские ковры могут являться иллюстрацией викторианского стиля и собираться из разных мельчайших деталей, для этого интерьера автор подобрала самое подходящее решение: интеллигентные квадраты, скромные но благородные. Которые лишь слегка разбавлены оригинальным узором из метлахской плитки.
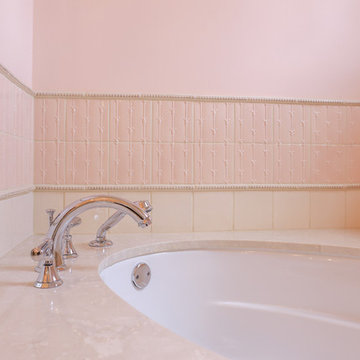
Durham Designs & Consulting, LLC
Livengood Photography
Mid-sized traditional kids bathroom in Charlotte with beaded inset cabinets, white cabinets, an undermount tub, a corner shower, a two-piece toilet, pink tile, porcelain tile, pink walls, porcelain floors, an undermount sink and marble benchtops.
Mid-sized traditional kids bathroom in Charlotte with beaded inset cabinets, white cabinets, an undermount tub, a corner shower, a two-piece toilet, pink tile, porcelain tile, pink walls, porcelain floors, an undermount sink and marble benchtops.
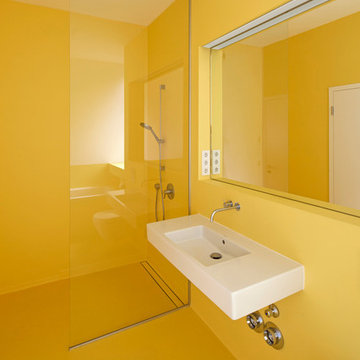
Boden- und Wandflächen des Bades wurden komplett mit einer farbigen PUR-Beschichtung ausgeführt, Foto: Maximilian Meisse
Small contemporary bathroom in Berlin with a wall-mount sink, an open shower, yellow walls, a wall-mount toilet and an open shower.
Small contemporary bathroom in Berlin with a wall-mount sink, an open shower, yellow walls, a wall-mount toilet and an open shower.
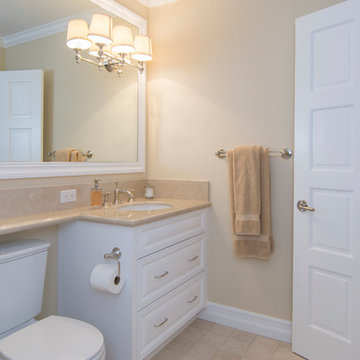
Jane Koblin - Residential Building Designer / Space Planner 310-474-1884 janekoblin@gmail.com
Inspiration for a small traditional bathroom in Los Angeles with an undermount sink, raised-panel cabinets, white cabinets, marble benchtops, a drop-in tub, a shower/bathtub combo, a two-piece toilet, white tile, ceramic tile, yellow walls and marble floors.
Inspiration for a small traditional bathroom in Los Angeles with an undermount sink, raised-panel cabinets, white cabinets, marble benchtops, a drop-in tub, a shower/bathtub combo, a two-piece toilet, white tile, ceramic tile, yellow walls and marble floors.
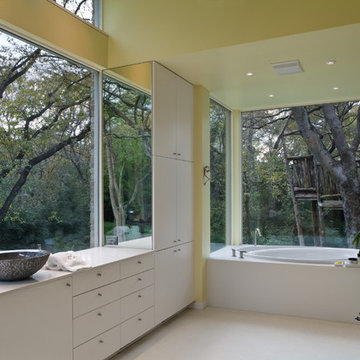
Design ideas for a mid-sized contemporary master bathroom in Dallas with a vessel sink, flat-panel cabinets, white cabinets, a drop-in tub and yellow walls.

Inspiration for a contemporary kids bathroom in Chicago with white cabinets, a freestanding tub, a double shower, a one-piece toilet, pink tile, mosaic tile, pink walls, mosaic tile floors, an undermount sink, engineered quartz benchtops, white floor, a hinged shower door, white benchtops, a double vanity and a floating vanity.

Photo of a mid-sized modern master bathroom in San Diego with shaker cabinets, dark wood cabinets, a corner tub, a double shower, yellow walls, ceramic floors, an undermount sink, engineered quartz benchtops, beige floor, a hinged shower door, white benchtops, a shower seat, a double vanity and a built-in vanity.

A calm pink bathroom for a family home.
Photo of a mid-sized contemporary kids bathroom in London with a freestanding tub, a curbless shower, a wall-mount toilet, pink tile, ceramic tile, pink walls, cement tiles, a wall-mount sink, terrazzo benchtops, pink floor, a sliding shower screen, multi-coloured benchtops, a single vanity and a built-in vanity.
Photo of a mid-sized contemporary kids bathroom in London with a freestanding tub, a curbless shower, a wall-mount toilet, pink tile, ceramic tile, pink walls, cement tiles, a wall-mount sink, terrazzo benchtops, pink floor, a sliding shower screen, multi-coloured benchtops, a single vanity and a built-in vanity.
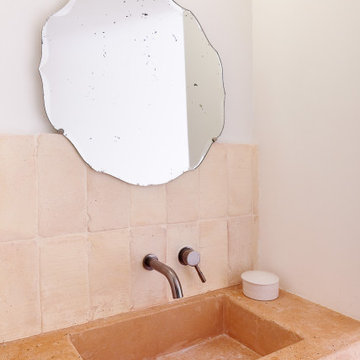
vasque terre cuite
Design ideas for a mid-sized contemporary 3/4 bathroom in Paris with an undermount tub, a curbless shower, matchstick tile, concrete floors, an undermount sink, orange benchtops, a niche, pink tile, pink walls, grey floor and a single vanity.
Design ideas for a mid-sized contemporary 3/4 bathroom in Paris with an undermount tub, a curbless shower, matchstick tile, concrete floors, an undermount sink, orange benchtops, a niche, pink tile, pink walls, grey floor and a single vanity.
Bathroom Design Ideas with Pink Walls and Yellow Walls
10