All Cabinet Finishes Bathroom Design Ideas with Pink Walls
Refine by:
Budget
Sort by:Popular Today
101 - 120 of 2,417 photos
Item 1 of 3

This 1960s home was in original condition and badly in need of some functional and cosmetic updates. We opened up the great room into an open concept space, converted the half bathroom downstairs into a full bath, and updated finishes all throughout with finishes that felt period-appropriate and reflective of the owner's Asian heritage.
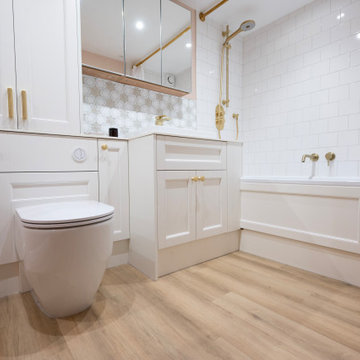
A compact cottage bathroom with a run of traditional fitted furniture for maximum storage.
Photo of a small traditional kids bathroom in Kent with shaker cabinets, white cabinets, a drop-in tub, a shower/bathtub combo, a one-piece toilet, white tile, porcelain tile, pink walls, solid surface benchtops, a shower curtain, white benchtops, a single vanity and a built-in vanity.
Photo of a small traditional kids bathroom in Kent with shaker cabinets, white cabinets, a drop-in tub, a shower/bathtub combo, a one-piece toilet, white tile, porcelain tile, pink walls, solid surface benchtops, a shower curtain, white benchtops, a single vanity and a built-in vanity.
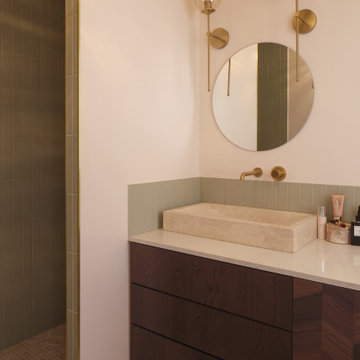
Dans la salle de bain le travertin et le quartz évoquent des matières brutes et naturelles. Le bois foncé quant à lui met en lumière les couleurs douces et le laiton. Cette salle de bain a été conçue comme un havre de paix et de bien-être.
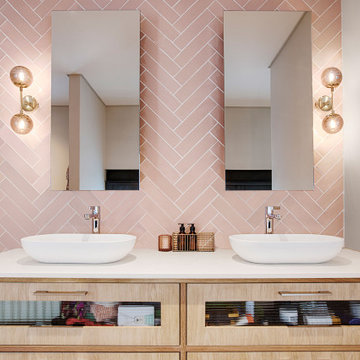
Main bathroom double vanity with built in mirror cabinets
Contemporary master bathroom in Other with glass-front cabinets, light wood cabinets, pink tile, pink walls, engineered quartz benchtops, white benchtops and a built-in vanity.
Contemporary master bathroom in Other with glass-front cabinets, light wood cabinets, pink tile, pink walls, engineered quartz benchtops, white benchtops and a built-in vanity.
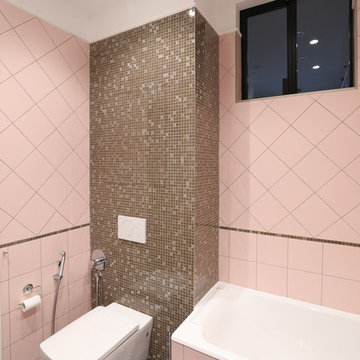
This is an example of a mid-sized master bathroom in Moscow with flat-panel cabinets, white cabinets, an alcove tub, a corner shower, a wall-mount toilet, pink tile, ceramic tile, pink walls, ceramic floors, a drop-in sink, grey floor and a sliding shower screen.
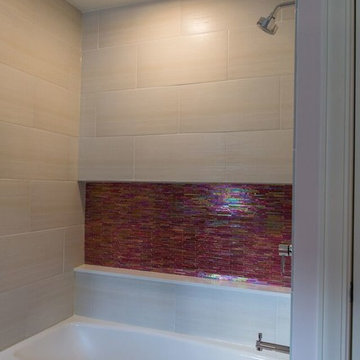
Photo of a mid-sized contemporary kids bathroom in New York with flat-panel cabinets, white cabinets, an alcove tub, an alcove shower, a two-piece toilet, pink tile, glass tile, pink walls, porcelain floors, an undermount sink and quartzite benchtops.

Large midcentury master bathroom in Los Angeles with flat-panel cabinets, medium wood cabinets, a freestanding tub, a corner shower, pink tile, ceramic tile, pink walls, terrazzo floors, terrazzo benchtops, pink floor, a hinged shower door, pink benchtops, an enclosed toilet, a double vanity and a built-in vanity.
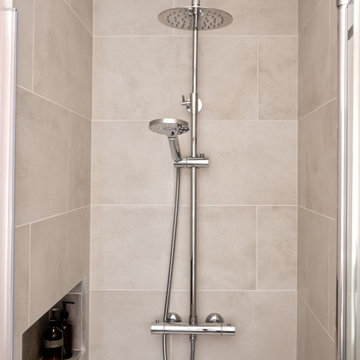
Master bedroom en-suite
Inspiration for a small modern master bathroom in Gloucestershire with flat-panel cabinets, grey cabinets, an alcove shower, gray tile, porcelain tile, pink walls, porcelain floors, a wall-mount sink, tile benchtops, grey floor, a hinged shower door, grey benchtops, a niche, a single vanity and a floating vanity.
Inspiration for a small modern master bathroom in Gloucestershire with flat-panel cabinets, grey cabinets, an alcove shower, gray tile, porcelain tile, pink walls, porcelain floors, a wall-mount sink, tile benchtops, grey floor, a hinged shower door, grey benchtops, a niche, a single vanity and a floating vanity.
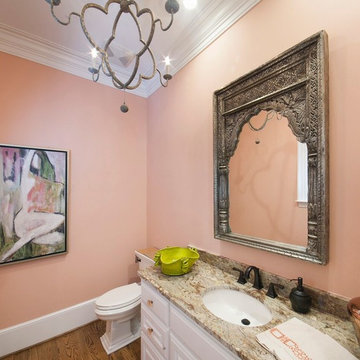
Jennifer at Timeless Memories in Sumter South Carolina
Inspiration for a traditional bathroom in Other with raised-panel cabinets, white cabinets, a one-piece toilet, pink walls, light hardwood floors, an undermount sink and granite benchtops.
Inspiration for a traditional bathroom in Other with raised-panel cabinets, white cabinets, a one-piece toilet, pink walls, light hardwood floors, an undermount sink and granite benchtops.
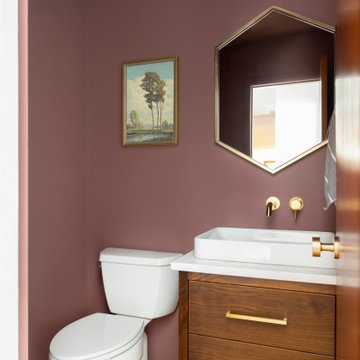
APD was hired to update the primary bathroom and laundry room of this ranch style family home. Included was a request to add a powder bathroom where one previously did not exist to help ease the chaos for the young family. The design team took a little space here and a little space there, coming up with a reconfigured layout including an enlarged primary bathroom with large walk-in shower, a jewel box powder bath, and a refreshed laundry room including a dog bath for the family’s four legged member!
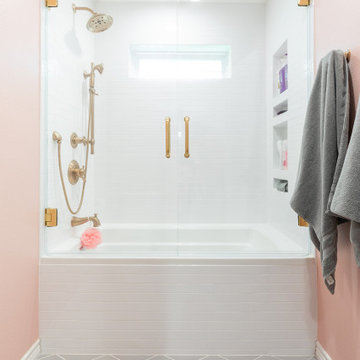
Beautiful pink and white bathroom for a sweet little girl!
Mid-sized traditional kids bathroom in Dallas with shaker cabinets, white cabinets, a drop-in tub, a shower/bathtub combo, a two-piece toilet, white tile, subway tile, pink walls, porcelain floors, an undermount sink, engineered quartz benchtops, grey floor, a hinged shower door, white benchtops, a single vanity, a built-in vanity and wallpaper.
Mid-sized traditional kids bathroom in Dallas with shaker cabinets, white cabinets, a drop-in tub, a shower/bathtub combo, a two-piece toilet, white tile, subway tile, pink walls, porcelain floors, an undermount sink, engineered quartz benchtops, grey floor, a hinged shower door, white benchtops, a single vanity, a built-in vanity and wallpaper.
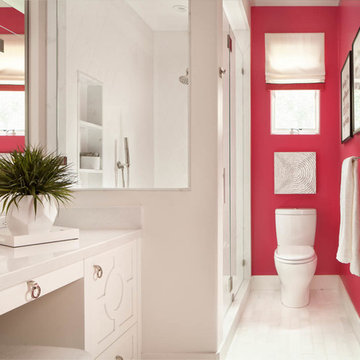
EBHCI
Courtney Heaton Design
John Cinti Design
Inspiration for a transitional 3/4 bathroom in San Francisco with raised-panel cabinets, white cabinets, a corner shower, a two-piece toilet, pink walls and a hinged shower door.
Inspiration for a transitional 3/4 bathroom in San Francisco with raised-panel cabinets, white cabinets, a corner shower, a two-piece toilet, pink walls and a hinged shower door.
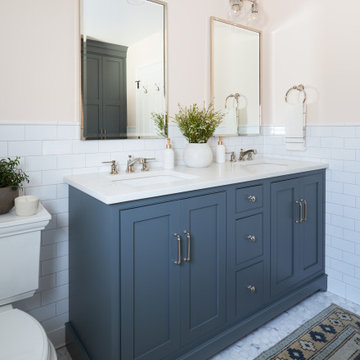
Mid-sized traditional kids bathroom in Chicago with shaker cabinets, blue cabinets, an alcove tub, a shower/bathtub combo, a two-piece toilet, white tile, ceramic tile, pink walls, mosaic tile floors, engineered quartz benchtops, white benchtops, a double vanity and a freestanding vanity.
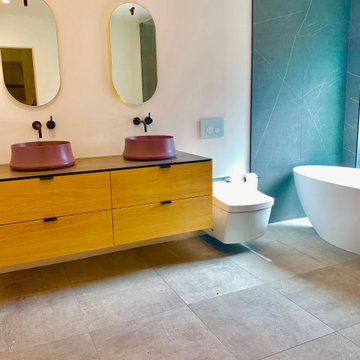
Remodeled master bath, wanted to give my clients something minimal, zen and with a touch of contemporary Italian sexy plumbing fixtures. The original space was more like a tunnel with oudated tile. We created a large wet area including shower and bath with a big window to allow lots of light into the room.
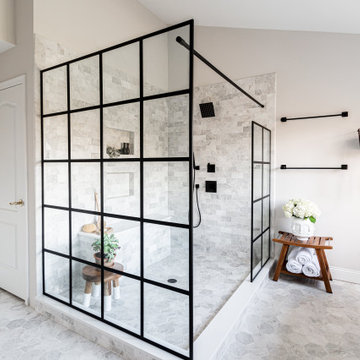
Large transitional master bathroom in Philadelphia with beaded inset cabinets, black cabinets, a double vanity, a built-in vanity, a freestanding tub, an open shower, gray tile, marble, quartzite benchtops, white benchtops, a one-piece toilet, pink walls, marble floors, an undermount sink, grey floor, an open shower and an enclosed toilet.
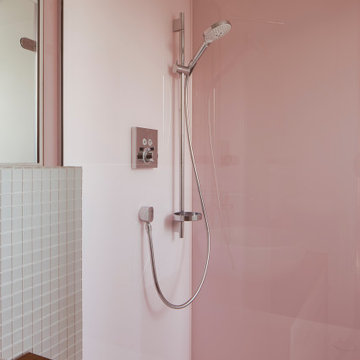
Duschbad | Hochwertige Sanierung, Umgestaltung und Modernisierung
...
Einblick ins Duschbad - Ein modernes Duschbad im Altbau lädt zum Entspannen und Wohlfühlen ein.
...
Die Duschwände sind mit großen, dezent lackierten lackierten Glastafeln belegt. Die Belichtung durch ein Dachflächenfenster und die Klarglas-Duschtrennwände sorgen für Helligkeit und Weite. Die Waschtisch-Schale steht auf einem individuell nach Kundenwünschen gefertigten Holzmöbel auf. Eine Wandarmatur auf hochwertigem Glasmosaik spendet Wasser.
...
Architekturbüro:
CLAUDIA GROTEGUT ARCHITEKTUR + KONZEPT
Hochwertige Architektur im Bestand
www.claudia-grotegut.de
...
Foto: Lioba Schneider | www.liobaschneider.de
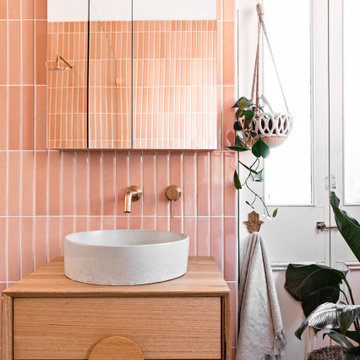
This is an example of a mid-sized scandinavian master bathroom in Sydney with medium wood cabinets, a freestanding tub, an open shower, a two-piece toilet, pink tile, ceramic tile, pink walls, terrazzo floors, a wall-mount sink, wood benchtops, multi-coloured floor, an open shower, brown benchtops, a single vanity and a floating vanity.
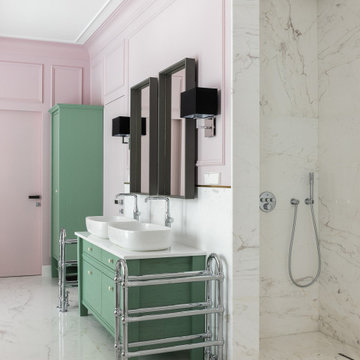
Photo of a contemporary 3/4 bathroom in Other with green cabinets, a curbless shower, white tile, pink walls, a vessel sink, white floor, white benchtops, a double vanity and a freestanding vanity.
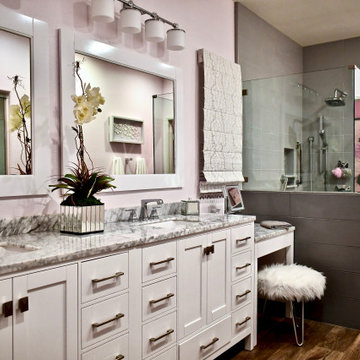
Feminine bathroom makeover for a client with Special Accessible needs. The shower features easy access and non-slip flooring throughout. Hand bars for safety.
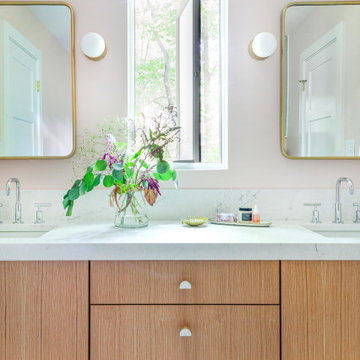
Free ebook, Creating the Ideal Kitchen. DOWNLOAD NOW
Designed by: Susan Klimala, CKD, CBD
Photography by: LOMA Studios
For more information on kitchen and bath design ideas go to: www.kitchenstudio-ge.com
All Cabinet Finishes Bathroom Design Ideas with Pink Walls
6