Bathroom Design Ideas with a Two-piece Toilet and Planked Wall Panelling
Refine by:
Budget
Sort by:Popular Today
1 - 20 of 962 photos
Item 1 of 3

Stage two of this project was to renovate the upstairs bathrooms which consisted of main bathroom, powder room, ensuite and walk in robe. A feature wall of hand made subways laid vertically and navy and grey floors harmonise with the downstairs theme. We have achieved a calming space whilst maintaining functionality and much needed storage space.

Tiny House bathroom
Photography: Gieves Anderson
Noble Johnson Architects was honored to partner with Huseby Homes to design a Tiny House which was displayed at Nashville botanical garden, Cheekwood, for two weeks in the spring of 2021. It was then auctioned off to benefit the Swan Ball. Although the Tiny House is only 383 square feet, the vaulted space creates an incredibly inviting volume. Its natural light, high end appliances and luxury lighting create a welcoming space.
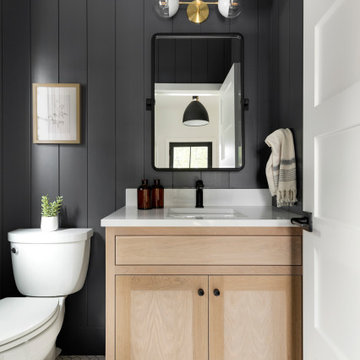
This is an example of a transitional powder room in Minneapolis with shaker cabinets, light wood cabinets, a two-piece toilet, black walls, mosaic tile floors, an undermount sink, white floor, white benchtops, a built-in vanity and planked wall panelling.

The clients were keen to keep upheaval to a minimum so we kept the existing layout, meaning there was no need to relocate the services and cutting down the time that the bathroom was out of action.
Underfloor heating was installed to free up wall space in this bijou bathroom, and plentiful bespoke and hidden storage was fitted to help the clients keep the space looking neat.
The clients had a selection of existing items they wanted to make use of, including a mirror and some offcuts from their kitchen worktop. We LOVE a no-waste challenge around here, so we had the mirror re-sprayed to match the lampshades, and had the offcuts re-worked into the surface and splash back of the vanity.
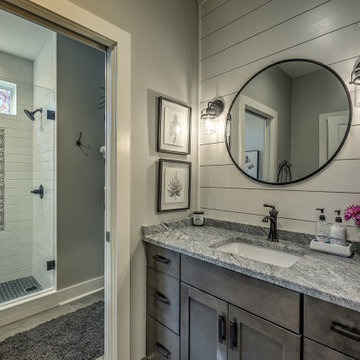
This gorgeous farmhouse style home features neutral/gray interior colors.
Inspiration for a mid-sized country 3/4 bathroom in Atlanta with shaker cabinets, grey cabinets, a two-piece toilet, grey walls, an undermount sink, white benchtops, a single vanity, a built-in vanity, an alcove shower, ceramic floors, granite benchtops, grey floor, a hinged shower door, an enclosed toilet and planked wall panelling.
Inspiration for a mid-sized country 3/4 bathroom in Atlanta with shaker cabinets, grey cabinets, a two-piece toilet, grey walls, an undermount sink, white benchtops, a single vanity, a built-in vanity, an alcove shower, ceramic floors, granite benchtops, grey floor, a hinged shower door, an enclosed toilet and planked wall panelling.
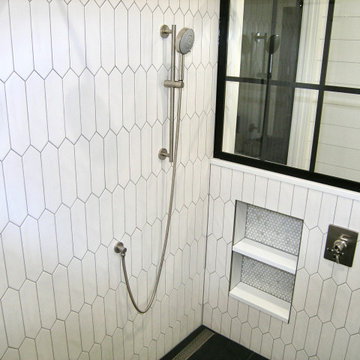
Complete Remodel of Master Bath. Relocating Vanities and Shower.
Large traditional master bathroom in Tampa with shaker cabinets, distressed cabinets, a freestanding tub, a double shower, a two-piece toilet, white tile, porcelain tile, white walls, porcelain floors, an undermount sink, engineered quartz benchtops, black floor, a hinged shower door, grey benchtops, an enclosed toilet, a double vanity, a built-in vanity and planked wall panelling.
Large traditional master bathroom in Tampa with shaker cabinets, distressed cabinets, a freestanding tub, a double shower, a two-piece toilet, white tile, porcelain tile, white walls, porcelain floors, an undermount sink, engineered quartz benchtops, black floor, a hinged shower door, grey benchtops, an enclosed toilet, a double vanity, a built-in vanity and planked wall panelling.

Photo of a transitional 3/4 bathroom in Orange County with shaker cabinets, medium wood cabinets, an alcove shower, a two-piece toilet, subway tile, white walls, wood-look tile, an undermount sink, engineered quartz benchtops, brown floor, a hinged shower door, black benchtops, a single vanity, a built-in vanity and planked wall panelling.
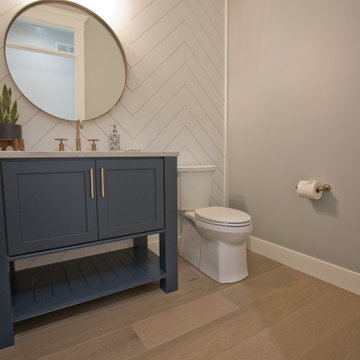
8" White Oak Hardwood Floors from Anderson Tuftex: Kensington Queen's Gate
This is an example of a powder room in Other with recessed-panel cabinets, blue cabinets, a two-piece toilet, white walls, light hardwood floors, engineered quartz benchtops, brown floor, white benchtops, a freestanding vanity and planked wall panelling.
This is an example of a powder room in Other with recessed-panel cabinets, blue cabinets, a two-piece toilet, white walls, light hardwood floors, engineered quartz benchtops, brown floor, white benchtops, a freestanding vanity and planked wall panelling.
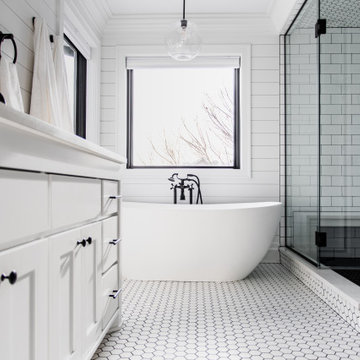
Edina Master bathroom renovation
Inspiration for a large country master bathroom in Minneapolis with shaker cabinets, white cabinets, a freestanding tub, an open shower, a two-piece toilet, white tile, subway tile, white walls, ceramic floors, an undermount sink, engineered quartz benchtops, white floor, a hinged shower door, white benchtops, an enclosed toilet, a double vanity, a built-in vanity and planked wall panelling.
Inspiration for a large country master bathroom in Minneapolis with shaker cabinets, white cabinets, a freestanding tub, an open shower, a two-piece toilet, white tile, subway tile, white walls, ceramic floors, an undermount sink, engineered quartz benchtops, white floor, a hinged shower door, white benchtops, an enclosed toilet, a double vanity, a built-in vanity and planked wall panelling.
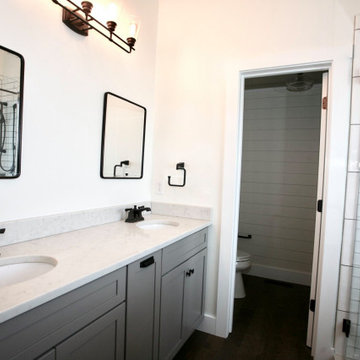
Inspiration for a large country master bathroom in Kansas City with shaker cabinets, grey cabinets, an alcove shower, a two-piece toilet, white tile, porcelain tile, white walls, medium hardwood floors, an undermount sink, engineered quartz benchtops, brown floor, a hinged shower door, white benchtops, a shower seat, a double vanity, a built-in vanity, timber and planked wall panelling.
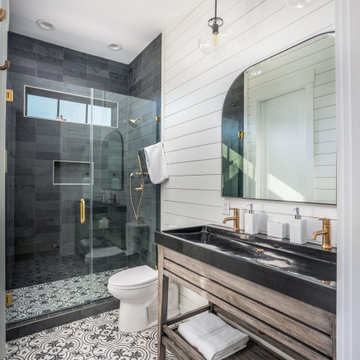
Photo of a large transitional 3/4 bathroom in Charleston with open cabinets, medium wood cabinets, an alcove shower, a two-piece toilet, gray tile, white walls, a trough sink, multi-coloured floor, a hinged shower door, black benchtops, a niche, a single vanity, a built-in vanity and planked wall panelling.
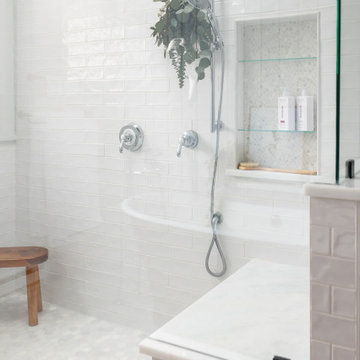
This vintage inspired bathroom is the pinnacle of luxury with heated marble floors and its cast iron skirted tub as the focal point of the design. The custom built inset vanity is perfectly tailored to the space of this bathroom, done in a rich autumn glow color, fashioned from heritage cherrywood. The room is accented by fixtures that combined a classic antique look with modern functionality. The elegant simplicity of the vertical shiplap throughout the room adds visual space with its clean lines and timeless style.
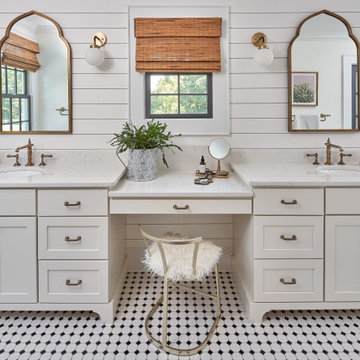
© Lassiter Photography | ReVisionCharlotte.com
This is an example of a mid-sized country master bathroom in Charlotte with shaker cabinets, white cabinets, a double shower, a two-piece toilet, white tile, subway tile, white walls, mosaic tile floors, an undermount sink, engineered quartz benchtops, white floor, a hinged shower door, white benchtops, a double vanity, a freestanding vanity and planked wall panelling.
This is an example of a mid-sized country master bathroom in Charlotte with shaker cabinets, white cabinets, a double shower, a two-piece toilet, white tile, subway tile, white walls, mosaic tile floors, an undermount sink, engineered quartz benchtops, white floor, a hinged shower door, white benchtops, a double vanity, a freestanding vanity and planked wall panelling.

Light and Airy shiplap bathroom was the dream for this hard working couple. The goal was to totally re-create a space that was both beautiful, that made sense functionally and a place to remind the clients of their vacation time. A peaceful oasis. We knew we wanted to use tile that looks like shiplap. A cost effective way to create a timeless look. By cladding the entire tub shower wall it really looks more like real shiplap planked walls.
The center point of the room is the new window and two new rustic beams. Centered in the beams is the rustic chandelier.
Design by Signature Designs Kitchen Bath
Contractor ADR Design & Remodel
Photos by Gail Owens

Urban farmhouse bathroom added to back of home. The homeowner wanted more space to entertain family and friends in her home. Morey Remodeling accomplished this by adding a second bedroom with bathroom to the back of the house and remodeling the kitchen, living room and master bathroom.
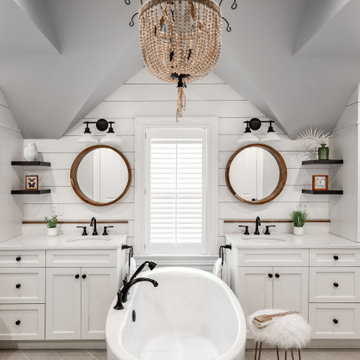
Symmetry and strong contrast in the black and white fixtures give the traditional space a modern feel.
Large transitional master bathroom in Boston with recessed-panel cabinets, white cabinets, a freestanding tub, a corner shower, a two-piece toilet, gray tile, ceramic tile, grey walls, porcelain floors, an undermount sink, engineered quartz benchtops, grey floor, a hinged shower door, white benchtops, a double vanity, exposed beam and planked wall panelling.
Large transitional master bathroom in Boston with recessed-panel cabinets, white cabinets, a freestanding tub, a corner shower, a two-piece toilet, gray tile, ceramic tile, grey walls, porcelain floors, an undermount sink, engineered quartz benchtops, grey floor, a hinged shower door, white benchtops, a double vanity, exposed beam and planked wall panelling.

Guest shower room and cloakroom, with seating bench, wardrobe and storage baskets leading onto a guest shower room.
Matchstick wall tiles and black and white encaustic floor tiles, brushed nickel brassware throughout

Modern farmhouse bathroom featuring mosaic tile flooring, wood vanity, two sinks, black countertops, black faucets, subway tile shower, and shiplap walls.
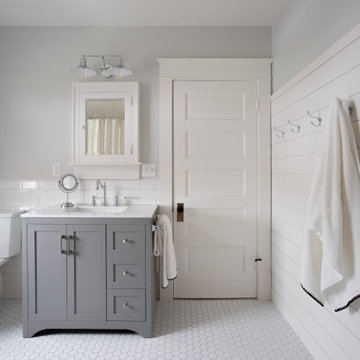
Photo of a mid-sized transitional bathroom in Minneapolis with recessed-panel cabinets, grey cabinets, a two-piece toilet, white tile, subway tile, blue walls, ceramic floors, a drop-in sink, brown floor, white benchtops, a single vanity, a built-in vanity and planked wall panelling.

FineCraft Contractors, Inc.
Harrison Design
This is an example of a small modern master bathroom in DC Metro with furniture-like cabinets, brown cabinets, an alcove shower, a two-piece toilet, beige tile, porcelain tile, beige walls, slate floors, an undermount sink, quartzite benchtops, multi-coloured floor, a hinged shower door, black benchtops, an enclosed toilet, a single vanity, a freestanding vanity, vaulted and planked wall panelling.
This is an example of a small modern master bathroom in DC Metro with furniture-like cabinets, brown cabinets, an alcove shower, a two-piece toilet, beige tile, porcelain tile, beige walls, slate floors, an undermount sink, quartzite benchtops, multi-coloured floor, a hinged shower door, black benchtops, an enclosed toilet, a single vanity, a freestanding vanity, vaulted and planked wall panelling.
Bathroom Design Ideas with a Two-piece Toilet and Planked Wall Panelling
1

