Bathroom Design Ideas with Light Hardwood Floors and Planked Wall Panelling
Refine by:
Budget
Sort by:Popular Today
1 - 20 of 38 photos
Item 1 of 3
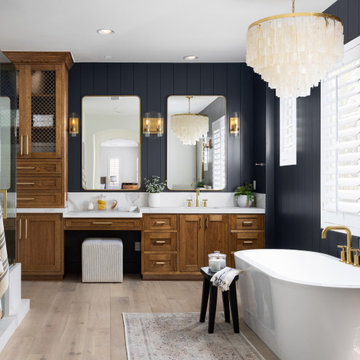
Beach style master bathroom in Orange County with a built-in vanity, medium wood cabinets, a freestanding tub, blue walls, light hardwood floors, an undermount sink, beige floor, white benchtops, a single vanity and planked wall panelling.

Interior and Exterior Renovations to existing HGTV featured Tiny Home. We modified the exterior paint color theme and painted the interior of the tiny home to give it a fresh look. The interior of the tiny home has been decorated and furnished for use as an AirBnb space. Outdoor features a new custom built deck and hot tub space.

The bathroom in this ultimate Nantucket pool house was designed with a floating bleached white oak vanity, Nano Glass countertop, polished nickel hardware, and a stone vessel sink. Shiplap walls complete the effect in this destination project.
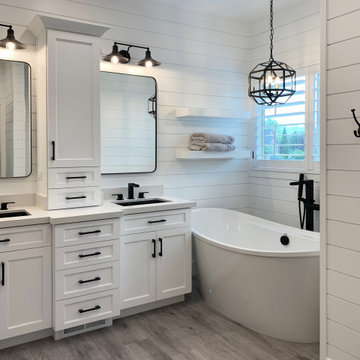
Photo of a large master bathroom in Salt Lake City with shaker cabinets, white cabinets, a freestanding tub, a corner shower, white tile, subway tile, white walls, light hardwood floors, an undermount sink, engineered quartz benchtops, an open shower, white benchtops, a shower seat, a double vanity, a built-in vanity and planked wall panelling.

In this new build we achieved a southern classic look on the exterior, with a modern farmhouse flair in the interior. The palette for this project focused on neutrals, natural woods, hues of blues, and accents of black. This allowed for a seamless and calm transition from room to room having each space speak to one another for a constant style flow throughout the home. We focused heavily on statement lighting, and classic finishes with a modern twist.
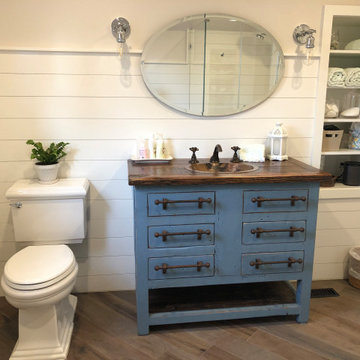
For the bathroom, we gave it an updated yet, classic feel. This project brought an outdated bathroom into a more open, bright, and sellable transitional bathroom.
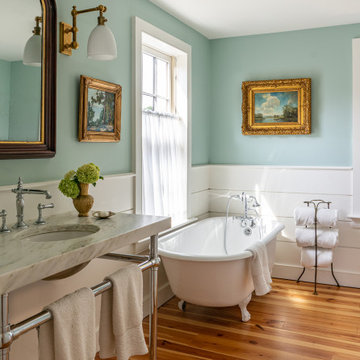
With expansive fields and beautiful farmland surrounding it, this historic farmhouse celebrates these views with floor-to-ceiling windows from the kitchen and sitting area. Originally constructed in the late 1700’s, the main house is connected to the barn by a new addition, housing a master bedroom suite and new two-car garage with carriage doors. We kept and restored all of the home’s existing historic single-pane windows, which complement its historic character. On the exterior, a combination of shingles and clapboard siding were continued from the barn and through the new addition.
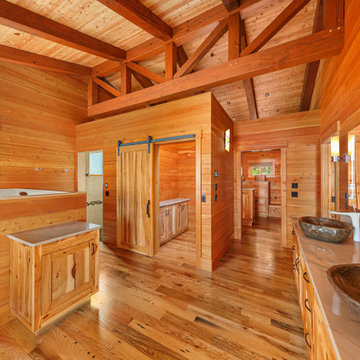
This large custom timber frame home features Larch wall cladding and ceiling planks, as well as our black and tan-tan white oak flooring. A complete display of custom woodworking and timber frame design in Washington State.

We gave this powder bath new life by refacing and painting the cabinets, topped with new countertop, vessel sink and faucet. New wood floors flow into the powder from the main living space - and shiplap on the walls covered old dated wallpaper and add a very lakeside feel - the perfect touch for this lakefront home.
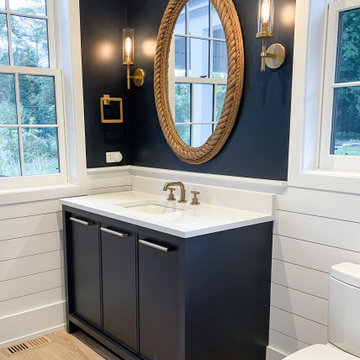
Powder Room Vanity
Photo of a mid-sized country bathroom in Chicago with blue cabinets, blue walls, light hardwood floors, an undermount sink, beige floor, white benchtops, a freestanding vanity and planked wall panelling.
Photo of a mid-sized country bathroom in Chicago with blue cabinets, blue walls, light hardwood floors, an undermount sink, beige floor, white benchtops, a freestanding vanity and planked wall panelling.
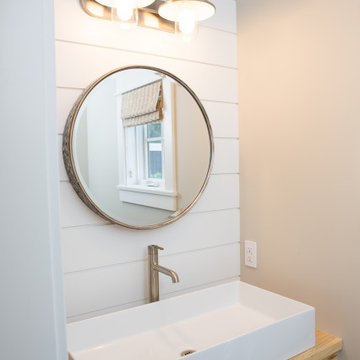
Design ideas for a small beach style bathroom in Other with light wood cabinets, beige walls, light hardwood floors, a vessel sink, wood benchtops, beige floor, brown benchtops, an enclosed toilet, a single vanity, a floating vanity and planked wall panelling.
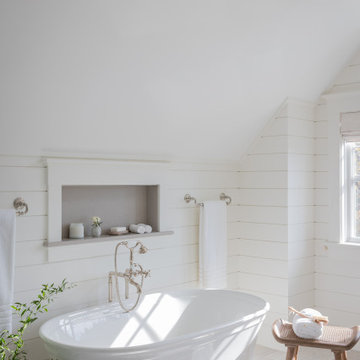
Interior Design: Liz Stiving-Nichols Photography: Michael J. Lee
Photo of a beach style bathroom in Boston with a freestanding tub, white walls, light hardwood floors, grey floor, vaulted and planked wall panelling.
Photo of a beach style bathroom in Boston with a freestanding tub, white walls, light hardwood floors, grey floor, vaulted and planked wall panelling.
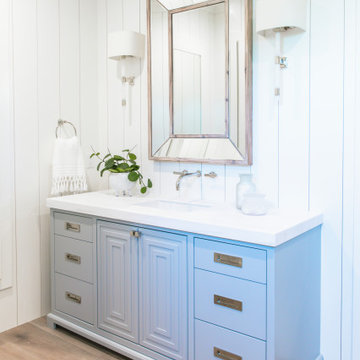
This is an example of a beach style master bathroom in San Diego with blue cabinets, light hardwood floors, white benchtops, flat-panel cabinets, white walls, an undermount sink, beige floor, a single vanity, a built-in vanity and planked wall panelling.

Inspiration for a beach style master bathroom in San Diego with flat-panel cabinets, white cabinets, light hardwood floors, an undermount sink, marble benchtops, black benchtops, a double vanity, a freestanding vanity, timber and planked wall panelling.
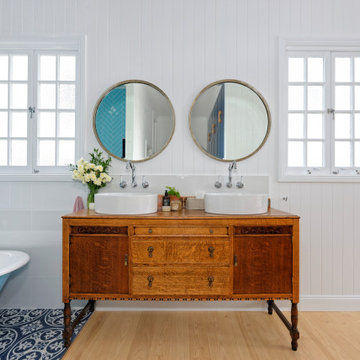
Design ideas for a tropical bathroom in Brisbane with flat-panel cabinets, medium wood cabinets, a claw-foot tub, gray tile, white walls, light hardwood floors, a vessel sink, wood benchtops, beige floor, brown benchtops, a double vanity, a freestanding vanity and planked wall panelling.
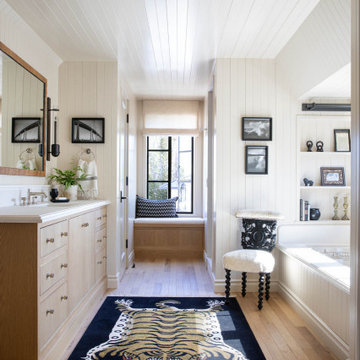
Design ideas for a mid-sized beach style master bathroom in San Diego with flat-panel cabinets, light wood cabinets, an undermount tub, an alcove shower, stone slab, beige walls, light hardwood floors, an undermount sink, marble benchtops, a hinged shower door, a single vanity, a built-in vanity, timber and planked wall panelling.
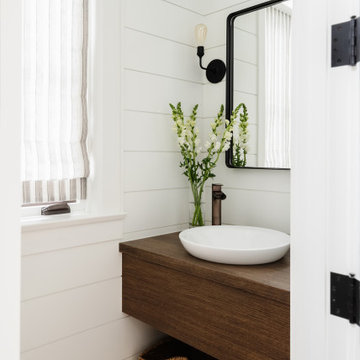
Inspiration for a small country bathroom in San Diego with furniture-like cabinets, medium wood cabinets, white tile, white walls, light hardwood floors, a vessel sink, beige floor, brown benchtops, a single vanity, a built-in vanity and planked wall panelling.
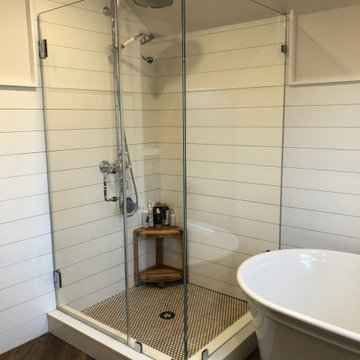
For the bathroom, we gave it an updated yet, classic feel. This project brought an outdated bathroom into a more open, bright, and sellable transitional bathroom.
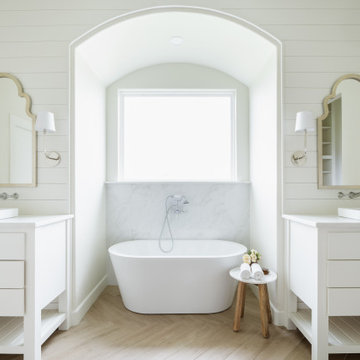
Design ideas for a transitional bathroom in Oklahoma City with flat-panel cabinets, white cabinets, a freestanding tub, white walls, light hardwood floors, a drop-in sink, beige floor, white benchtops, a double vanity, a freestanding vanity and planked wall panelling.
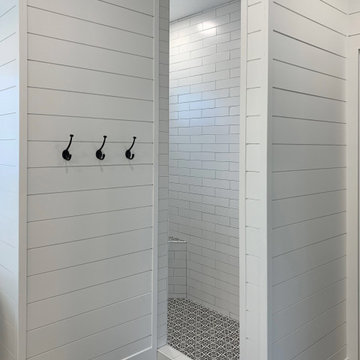
This is an example of a large master bathroom in Salt Lake City with shaker cabinets, white cabinets, a freestanding tub, a corner shower, white tile, subway tile, white walls, light hardwood floors, an undermount sink, engineered quartz benchtops, an open shower, white benchtops, a shower seat, a double vanity, a built-in vanity and planked wall panelling.
Bathroom Design Ideas with Light Hardwood Floors and Planked Wall Panelling
1