Bathroom Design Ideas with Planked Wall Panelling
Refine by:
Budget
Sort by:Popular Today
1 - 20 of 2,870 photos
Item 1 of 2

Stage two of this project was to renovate the upstairs bathrooms which consisted of main bathroom, powder room, ensuite and walk in robe. A feature wall of hand made subways laid vertically and navy and grey floors harmonise with the downstairs theme. We have achieved a calming space whilst maintaining functionality and much needed storage space.

Wet Room, Modern Wet Room, Small Wet Room Renovation, First Floor Wet Room, Second Story Wet Room Bathroom, Open Shower With Bath In Open Area, Real Timber Vanity, West Leederville Bathrooms
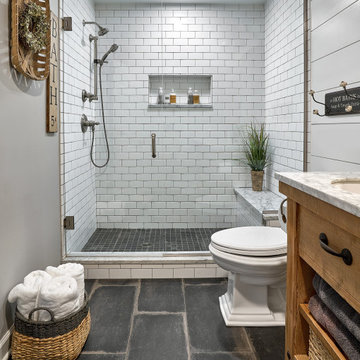
A master bath renovation in a lake front home with a farmhouse vibe and easy to maintain finishes.
This is an example of a mid-sized country master bathroom in Chicago with distressed cabinets, white tile, marble benchtops, white benchtops, a single vanity, a freestanding vanity, an alcove shower, a two-piece toilet, ceramic tile, grey walls, porcelain floors, black floor, a hinged shower door, a shower seat, planked wall panelling, an undermount sink and flat-panel cabinets.
This is an example of a mid-sized country master bathroom in Chicago with distressed cabinets, white tile, marble benchtops, white benchtops, a single vanity, a freestanding vanity, an alcove shower, a two-piece toilet, ceramic tile, grey walls, porcelain floors, black floor, a hinged shower door, a shower seat, planked wall panelling, an undermount sink and flat-panel cabinets.
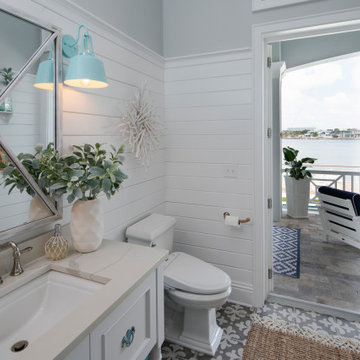
Design ideas for a beach style bathroom in Tampa with recessed-panel cabinets, white cabinets, grey walls, an undermount sink, grey floor, beige benchtops, a single vanity, a freestanding vanity, planked wall panelling and decorative wall panelling.

shiplap
Mid-sized country kids bathroom in Atlanta with shaker cabinets, light wood cabinets, a double shower, white tile, subway tile, grey walls, porcelain floors, engineered quartz benchtops, multi-coloured floor, a hinged shower door, white benchtops, a niche, a single vanity, a freestanding vanity and planked wall panelling.
Mid-sized country kids bathroom in Atlanta with shaker cabinets, light wood cabinets, a double shower, white tile, subway tile, grey walls, porcelain floors, engineered quartz benchtops, multi-coloured floor, a hinged shower door, white benchtops, a niche, a single vanity, a freestanding vanity and planked wall panelling.

This gorgeous bathroom design with a free standing tub and marble galore is made even more beautiful with a custom made white oak vanity. The brass mirror and light fixtures compliment the polished nickel tub filler. The walls are classic grey by Benjamin Moore, complete with marble countertops.
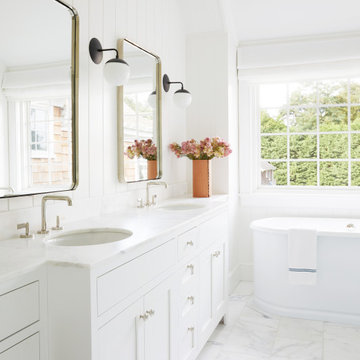
Interior Design, Custom Furniture Design & Art Curation by Chango & Co.
Inspiration for a mid-sized beach style master bathroom in New York with white cabinets, white tile, ceramic tile, white walls, marble floors, marble benchtops, white floor, white benchtops, a double vanity, a built-in vanity, shaker cabinets, a freestanding tub, an undermount sink, vaulted and planked wall panelling.
Inspiration for a mid-sized beach style master bathroom in New York with white cabinets, white tile, ceramic tile, white walls, marble floors, marble benchtops, white floor, white benchtops, a double vanity, a built-in vanity, shaker cabinets, a freestanding tub, an undermount sink, vaulted and planked wall panelling.
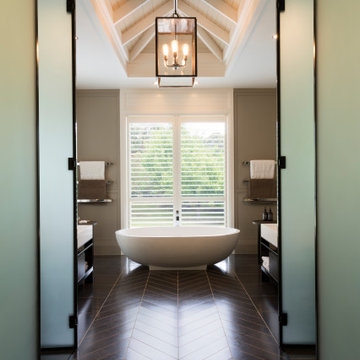
Inspiration for a mid-sized contemporary master bathroom in Melbourne with a freestanding tub, a double shower, a wall-mount toilet, marble floors, a drop-in sink, a hinged shower door, an enclosed toilet, a double vanity, a freestanding vanity, vaulted and planked wall panelling.
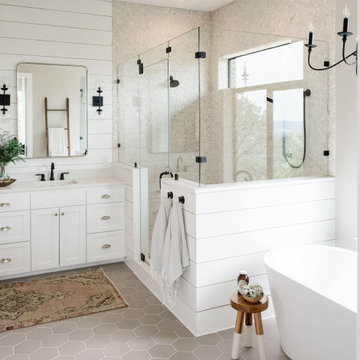
Photo of a large transitional master bathroom in Austin with recessed-panel cabinets, white cabinets, a freestanding tub, an alcove shower, gray tile, white walls, grey floor, a hinged shower door, white benchtops, a single vanity, a built-in vanity and planked wall panelling.

Photo of a large transitional master bathroom in Boston with recessed-panel cabinets, medium wood cabinets, an alcove shower, black walls, mosaic tile floors, an undermount sink, multi-coloured floor, a hinged shower door, white benchtops, a double vanity, a built-in vanity and planked wall panelling.
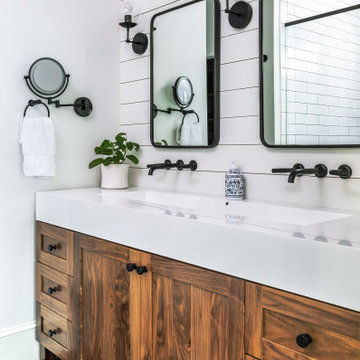
©Jeff Herr Photography, Inc.
Transitional master bathroom in Atlanta with shaker cabinets, medium wood cabinets, white walls, a trough sink, black floor, white benchtops, a double vanity, a freestanding vanity and planked wall panelling.
Transitional master bathroom in Atlanta with shaker cabinets, medium wood cabinets, white walls, a trough sink, black floor, white benchtops, a double vanity, a freestanding vanity and planked wall panelling.
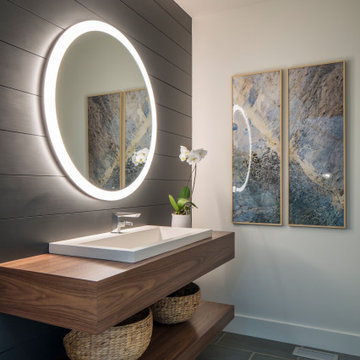
The floating vanity was custom crafted of walnut, and supports a cast concrete sink and chrome faucet. Behind it, the ship lap wall is painted in black and features a round led lit mirror. The bluestone floor adds another layer of texture and a beautiful blue gray tone to the room.
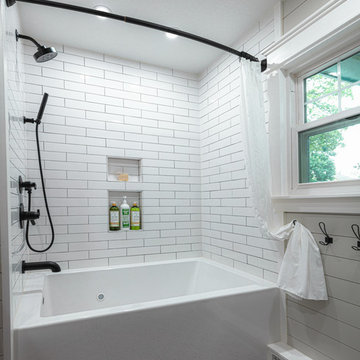
What was once a dark, unwelcoming alcove is now a bright, luxurious haven. The over-sized soaker fills this extra large space and is complimented with 3 x 12 subway tiles. The contrasting grout color speaks to the black fixtures and accents throughout the room. We love the custom-sized niches that perfectly hold the client's "jellies and jams."

Photo of a mid-sized traditional bathroom in Minneapolis with planked wall panelling, recessed-panel cabinets, white cabinets, grey walls, porcelain floors, with a sauna, a drop-in sink, granite benchtops, black floor, white benchtops, a laundry, a double vanity and a built-in vanity.

Kids bathroom of a Burns Park, Ann Arbor, MI home. Blue vertical tile in the bathtub/shower with custom built in cabinetry for storage.
Inspiration for a mid-sized transitional kids bathroom in Detroit with an alcove tub, a shower/bathtub combo, a two-piece toilet, porcelain floors, a pedestal sink, grey floor, a shower curtain, a single vanity and planked wall panelling.
Inspiration for a mid-sized transitional kids bathroom in Detroit with an alcove tub, a shower/bathtub combo, a two-piece toilet, porcelain floors, a pedestal sink, grey floor, a shower curtain, a single vanity and planked wall panelling.

This tiny bathroom got a facelift and more room by removing a closet on the other side of the wall. What used to be just a sink and toilet became a 3/4 bath with a full walk in shower!

Builder: Watershed Builders
Photoraphy: Michael Blevins
An all-white, double vanity master bath in Charlotte with black accent mirrors, undermount sinks, shiplap walls, herringbone porcelain tiles, shaker cabinets and gold hardware.

Large country master bathroom in Minneapolis with beaded inset cabinets, a freestanding tub, grey walls, porcelain floors, engineered quartz benchtops, white floor, white benchtops, a double vanity, a built-in vanity and planked wall panelling.

Large Owner’s bathroom and closet renovation in West Chester PA. These clients wanted to redesign the bathroom with 2 closets into a new bathroom space with one large closet. We relocated the toilet to accommodate for a hallway to the bath leading past the newly enlarged closet. Everything about the new bath turned out great; from the frosted glass toilet room pocket door to the nickel gap wall treatment at the vanity. The tiled shower is spacious with bench seat, shampoo niche, rain head, and frameless glass. The custom finished double barn doors to the closet look awesome. The floors were done in Luxury Vinyl and look great along with being durable and waterproof. New trims, lighting, and a fresh paint job finish the look.

shiplap
Design ideas for a mid-sized country kids bathroom in Atlanta with shaker cabinets, light wood cabinets, a double shower, white tile, subway tile, grey walls, porcelain floors, engineered quartz benchtops, multi-coloured floor, a hinged shower door, white benchtops, a niche, a single vanity, a freestanding vanity and planked wall panelling.
Design ideas for a mid-sized country kids bathroom in Atlanta with shaker cabinets, light wood cabinets, a double shower, white tile, subway tile, grey walls, porcelain floors, engineered quartz benchtops, multi-coloured floor, a hinged shower door, white benchtops, a niche, a single vanity, a freestanding vanity and planked wall panelling.
Bathroom Design Ideas with Planked Wall Panelling
1