Bathroom Design Ideas with Slate Floors and Planked Wall Panelling
Refine by:
Budget
Sort by:Popular Today
1 - 20 of 34 photos
Item 1 of 3

With expansive fields and beautiful farmland surrounding it, this historic farmhouse celebrates these views with floor-to-ceiling windows from the kitchen and sitting area. Originally constructed in the late 1700’s, the main house is connected to the barn by a new addition, housing a master bedroom suite and new two-car garage with carriage doors. We kept and restored all of the home’s existing historic single-pane windows, which complement its historic character. On the exterior, a combination of shingles and clapboard siding were continued from the barn and through the new addition.

Here is a bathroom with solid poplar floating shelves. Floor to ceiling shiplap. Live edge waterfall vanity.
Custom made mahogany mirror with barn door hardware.
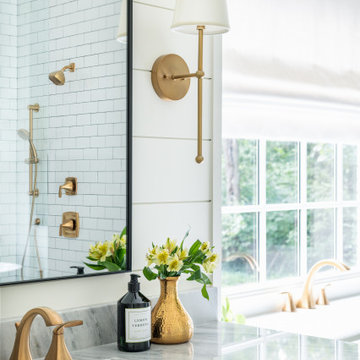
This is an example of a large transitional master bathroom in Nashville with shaker cabinets, white cabinets, a freestanding tub, a curbless shower, a two-piece toilet, white tile, subway tile, white walls, slate floors, an undermount sink, marble benchtops, black floor, a hinged shower door, white benchtops, a niche, a single vanity, a built-in vanity, vaulted and planked wall panelling.

FineCraft Contractors, Inc.
Harrison Design
Photo of a small modern master bathroom in DC Metro with furniture-like cabinets, brown cabinets, an alcove shower, a two-piece toilet, beige tile, porcelain tile, beige walls, slate floors, an undermount sink, quartzite benchtops, multi-coloured floor, a hinged shower door, black benchtops, an enclosed toilet, a single vanity, a freestanding vanity, vaulted and planked wall panelling.
Photo of a small modern master bathroom in DC Metro with furniture-like cabinets, brown cabinets, an alcove shower, a two-piece toilet, beige tile, porcelain tile, beige walls, slate floors, an undermount sink, quartzite benchtops, multi-coloured floor, a hinged shower door, black benchtops, an enclosed toilet, a single vanity, a freestanding vanity, vaulted and planked wall panelling.
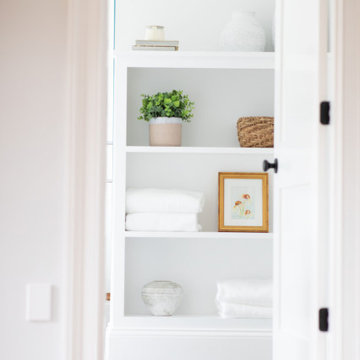
Master bath, lots of natural light
Photo of a mid-sized beach style master bathroom in Boston with shaker cabinets, white cabinets, a freestanding tub, a double shower, grey walls, slate floors, a drop-in sink, marble benchtops, grey floor, a hinged shower door, white benchtops, a shower seat, a double vanity, a freestanding vanity and planked wall panelling.
Photo of a mid-sized beach style master bathroom in Boston with shaker cabinets, white cabinets, a freestanding tub, a double shower, grey walls, slate floors, a drop-in sink, marble benchtops, grey floor, a hinged shower door, white benchtops, a shower seat, a double vanity, a freestanding vanity and planked wall panelling.
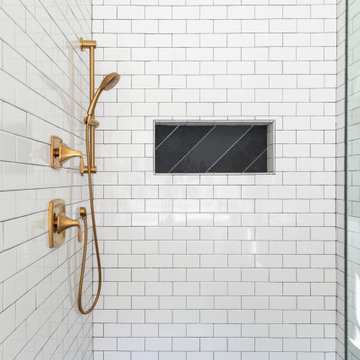
Inspiration for a large transitional master bathroom in Nashville with shaker cabinets, white cabinets, a freestanding tub, a curbless shower, a two-piece toilet, white tile, subway tile, white walls, slate floors, an undermount sink, marble benchtops, black floor, a hinged shower door, white benchtops, a niche, a single vanity, a built-in vanity, vaulted and planked wall panelling.
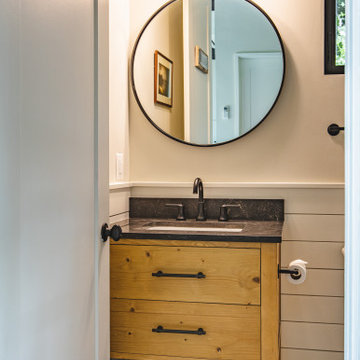
FineCraft Contractors, Inc.
Harrison Design
Inspiration for a small modern 3/4 bathroom in DC Metro with furniture-like cabinets, brown cabinets, beige tile, beige walls, slate floors, an undermount sink, quartzite benchtops, multi-coloured floor, black benchtops, an enclosed toilet, a single vanity, a freestanding vanity, vaulted and planked wall panelling.
Inspiration for a small modern 3/4 bathroom in DC Metro with furniture-like cabinets, brown cabinets, beige tile, beige walls, slate floors, an undermount sink, quartzite benchtops, multi-coloured floor, black benchtops, an enclosed toilet, a single vanity, a freestanding vanity, vaulted and planked wall panelling.
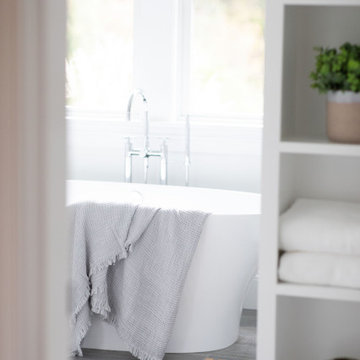
Master bath, natural light, free floating soaking tub
Mid-sized beach style master bathroom in Boston with shaker cabinets, white cabinets, a freestanding tub, a double shower, grey walls, slate floors, a drop-in sink, marble benchtops, grey floor, a hinged shower door, white benchtops, a shower seat, a double vanity, a freestanding vanity and planked wall panelling.
Mid-sized beach style master bathroom in Boston with shaker cabinets, white cabinets, a freestanding tub, a double shower, grey walls, slate floors, a drop-in sink, marble benchtops, grey floor, a hinged shower door, white benchtops, a shower seat, a double vanity, a freestanding vanity and planked wall panelling.
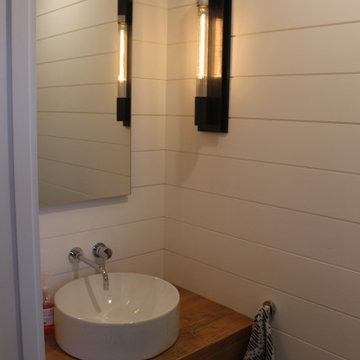
Photo of a small transitional kids bathroom in Other with open cabinets, distressed cabinets, a one-piece toilet, ceramic tile, white walls, slate floors, a console sink, wood benchtops, grey floor, an enclosed toilet, a single vanity, a freestanding vanity, wood and planked wall panelling.

FineCraft Contractors, Inc.
Harrison Design
Inspiration for a small modern master bathroom in DC Metro with brown cabinets, an alcove shower, a two-piece toilet, beige tile, porcelain tile, beige walls, slate floors, an undermount sink, quartzite benchtops, multi-coloured floor, a hinged shower door, black benchtops, an enclosed toilet, a single vanity, a freestanding vanity, vaulted and planked wall panelling.
Inspiration for a small modern master bathroom in DC Metro with brown cabinets, an alcove shower, a two-piece toilet, beige tile, porcelain tile, beige walls, slate floors, an undermount sink, quartzite benchtops, multi-coloured floor, a hinged shower door, black benchtops, an enclosed toilet, a single vanity, a freestanding vanity, vaulted and planked wall panelling.
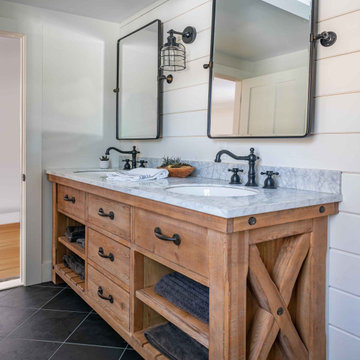
This is an example of a mid-sized country master bathroom in Boston with medium wood cabinets, white tile, subway tile, white walls, slate floors, an undermount sink, marble benchtops, grey floor, a hinged shower door, white benchtops, a double vanity, a built-in vanity and planked wall panelling.
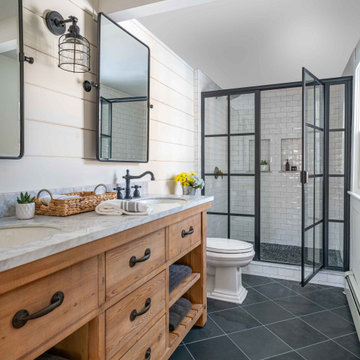
Photo of a mid-sized transitional master bathroom in Boston with medium wood cabinets, white tile, subway tile, white walls, slate floors, an undermount sink, marble benchtops, grey floor, a hinged shower door, white benchtops, a double vanity, a built-in vanity, planked wall panelling and a niche.
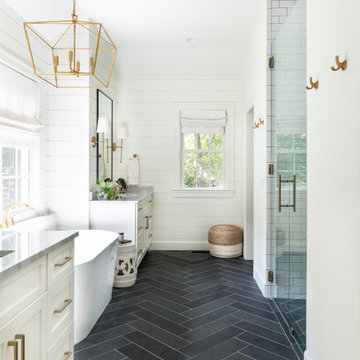
Inspiration for a large transitional master bathroom in Nashville with shaker cabinets, white cabinets, a freestanding tub, a curbless shower, a two-piece toilet, white tile, subway tile, white walls, slate floors, an undermount sink, marble benchtops, black floor, a hinged shower door, white benchtops, a niche, a single vanity, a built-in vanity, vaulted and planked wall panelling.
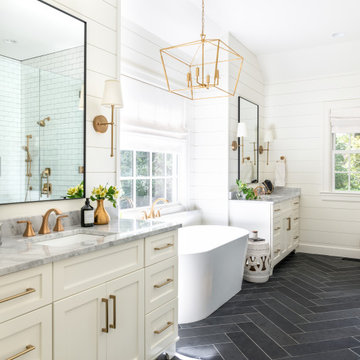
Design ideas for a large transitional master bathroom in Nashville with shaker cabinets, white cabinets, a freestanding tub, a curbless shower, a two-piece toilet, white tile, subway tile, white walls, slate floors, an undermount sink, marble benchtops, black floor, a hinged shower door, white benchtops, a niche, a single vanity, a built-in vanity, vaulted and planked wall panelling.
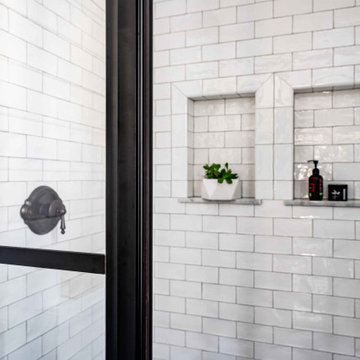
Design ideas for a mid-sized country master bathroom in Boston with medium wood cabinets, white tile, subway tile, white walls, slate floors, an undermount sink, marble benchtops, grey floor, a hinged shower door, white benchtops, a double vanity, a built-in vanity and planked wall panelling.
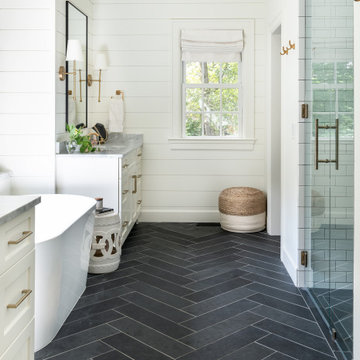
Design ideas for a large transitional master bathroom in Nashville with shaker cabinets, white cabinets, a freestanding tub, a curbless shower, a two-piece toilet, white tile, subway tile, white walls, slate floors, an undermount sink, marble benchtops, black floor, a hinged shower door, white benchtops, a niche, a single vanity, a built-in vanity, vaulted and planked wall panelling.
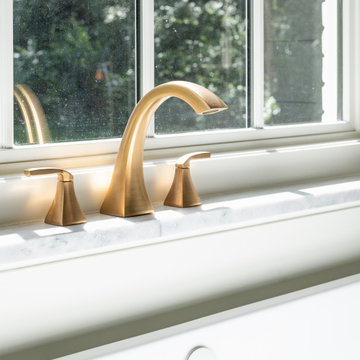
Inspiration for a large transitional master bathroom in Nashville with shaker cabinets, white cabinets, a freestanding tub, a curbless shower, a two-piece toilet, white tile, subway tile, white walls, slate floors, an undermount sink, marble benchtops, black floor, a hinged shower door, white benchtops, a niche, a single vanity, a built-in vanity, vaulted and planked wall panelling.
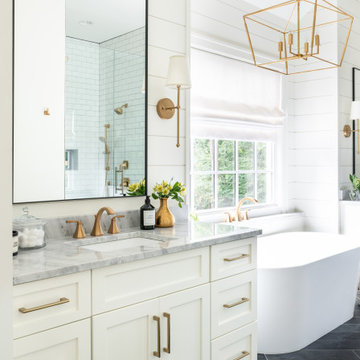
Photo of a large transitional master bathroom in Nashville with shaker cabinets, white cabinets, a freestanding tub, a curbless shower, a two-piece toilet, white tile, subway tile, white walls, slate floors, an undermount sink, marble benchtops, black floor, a hinged shower door, white benchtops, a niche, a single vanity, a built-in vanity, vaulted and planked wall panelling.
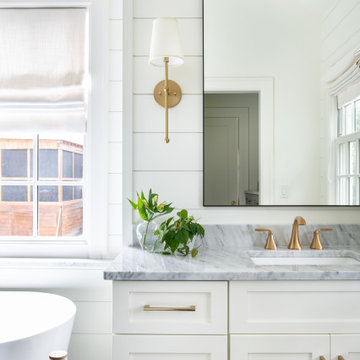
This is an example of a large transitional master bathroom in Nashville with shaker cabinets, white cabinets, a freestanding tub, a curbless shower, a two-piece toilet, white tile, subway tile, white walls, slate floors, an undermount sink, marble benchtops, black floor, a hinged shower door, white benchtops, a niche, a single vanity, a built-in vanity, vaulted and planked wall panelling.
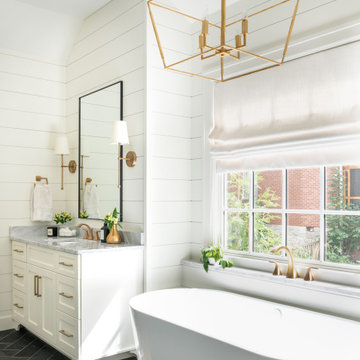
Design ideas for a large transitional master bathroom in Nashville with shaker cabinets, white cabinets, a freestanding tub, a curbless shower, a two-piece toilet, white tile, subway tile, white walls, slate floors, an undermount sink, marble benchtops, black floor, a hinged shower door, white benchtops, a niche, a single vanity, a built-in vanity, vaulted and planked wall panelling.
Bathroom Design Ideas with Slate Floors and Planked Wall Panelling
1