Bathroom Design Ideas with Plywood Floors and a Drop-in Sink
Refine by:
Budget
Sort by:Popular Today
1 - 20 of 65 photos
Item 1 of 3
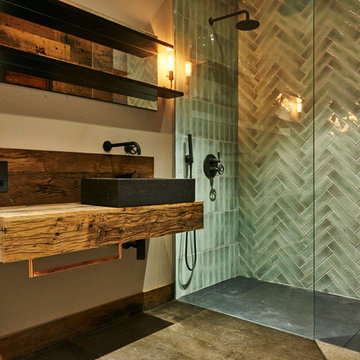
Tassos Gaitanos
This is an example of a mid-sized contemporary kids bathroom in London with an open shower, a one-piece toilet, plywood floors, a drop-in sink and wood benchtops.
This is an example of a mid-sized contemporary kids bathroom in London with an open shower, a one-piece toilet, plywood floors, a drop-in sink and wood benchtops.
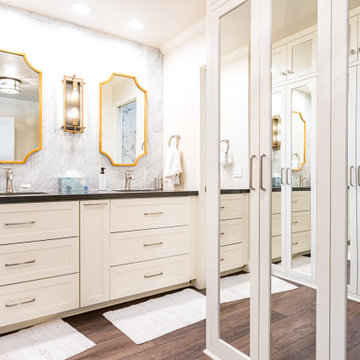
Large modern master bathroom in Orange County with recessed-panel cabinets, white cabinets, an alcove shower, a one-piece toilet, white tile, marble, white walls, a drop-in sink, onyx benchtops, a hinged shower door, black benchtops, a double vanity, a built-in vanity, panelled walls, plywood floors and brown floor.
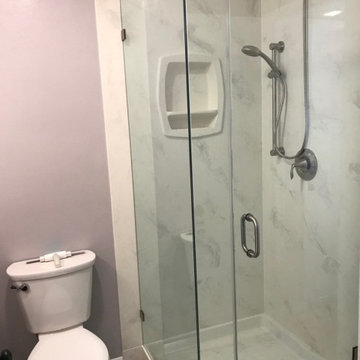
Example of a coastal style bathroom. Cultured marble with a stand in shower and white custom-made cabinetry along with grey medium wood flooring.
Mid-sized beach style 3/4 bathroom in Orange County with recessed-panel cabinets, white cabinets, an alcove shower, a one-piece toilet, purple walls, plywood floors, a drop-in sink, quartzite benchtops, grey floor, a hinged shower door, yellow benchtops, a shower seat, a single vanity and a freestanding vanity.
Mid-sized beach style 3/4 bathroom in Orange County with recessed-panel cabinets, white cabinets, an alcove shower, a one-piece toilet, purple walls, plywood floors, a drop-in sink, quartzite benchtops, grey floor, a hinged shower door, yellow benchtops, a shower seat, a single vanity and a freestanding vanity.
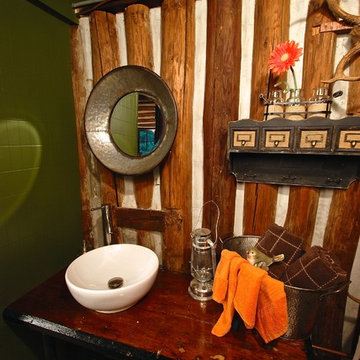
Laudermilch Photography - Tony Laudermilch
Painted over tile board with mossy green walls to invite the outside in.
Small country 3/4 bathroom in Philadelphia with a drop-in sink, wood benchtops, a one-piece toilet, brown walls, plywood floors and brown benchtops.
Small country 3/4 bathroom in Philadelphia with a drop-in sink, wood benchtops, a one-piece toilet, brown walls, plywood floors and brown benchtops.
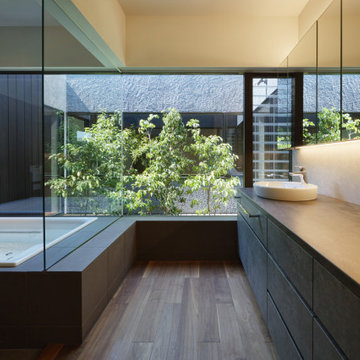
Photo of a large modern wet room bathroom in Other with flat-panel cabinets, grey cabinets, a drop-in tub, white walls, plywood floors, a drop-in sink, brown floor, a hinged shower door, grey benchtops, a single vanity and a built-in vanity.
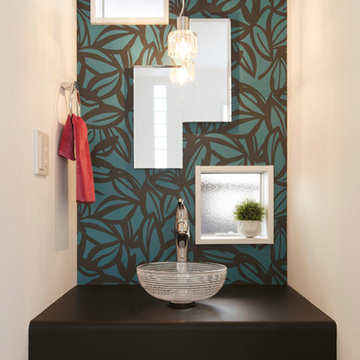
2階トイレ前の手洗いカウンター
窓の位置・ペンダントライト鏡のデザイン・洗面ボウル・水栓金具・カウンターの材質などをひとつひとつ組み合わせ、バランスよく配置しました。
小さなコーナーがまるごと、この家のアクセントになっている。そんな空間ができました。
Small modern powder room in Other with open cabinets, green walls, a drop-in sink, black benchtops, plywood floors, laminate benchtops and white floor.
Small modern powder room in Other with open cabinets, green walls, a drop-in sink, black benchtops, plywood floors, laminate benchtops and white floor.
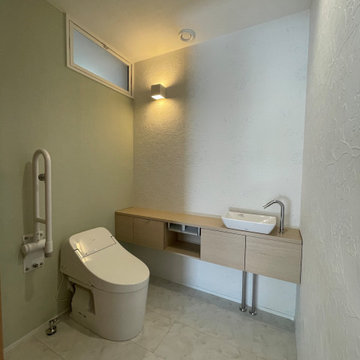
Design ideas for a small powder room in Other with white cabinets, a one-piece toilet, green walls, plywood floors, a drop-in sink, beige floor, a built-in vanity, wallpaper and wallpaper.
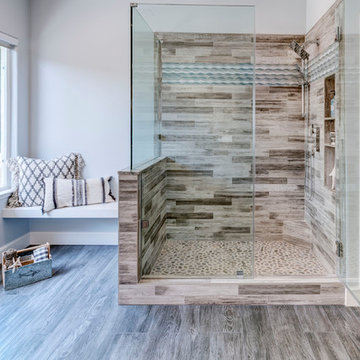
Inspiration for a large transitional master bathroom in San Francisco with shaker cabinets, white cabinets, an alcove shower, a two-piece toilet, gray tile, porcelain tile, grey walls, plywood floors, a drop-in sink, quartzite benchtops, grey floor, a hinged shower door and multi-coloured benchtops.
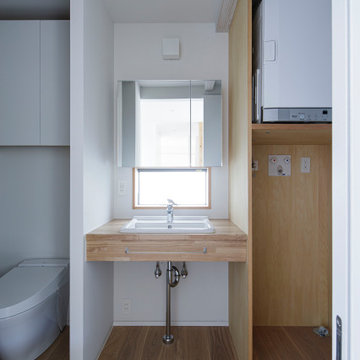
1室空間の洗面・脱衣室とトイレ。右手奥には浴室がある。
Photo:中村 晃
Design ideas for a mid-sized powder room in Tokyo Suburbs with a one-piece toilet, white walls, plywood floors, a drop-in sink, wood benchtops, beige floor and beige benchtops.
Design ideas for a mid-sized powder room in Tokyo Suburbs with a one-piece toilet, white walls, plywood floors, a drop-in sink, wood benchtops, beige floor and beige benchtops.
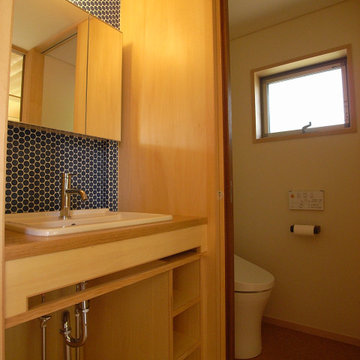
Asian powder room in Tokyo Suburbs with open cabinets, a built-in vanity, medium wood cabinets, a one-piece toilet, blue tile, glass tile, beige walls, plywood floors, a drop-in sink, wood benchtops, brown floor, brown benchtops, wallpaper and wallpaper.
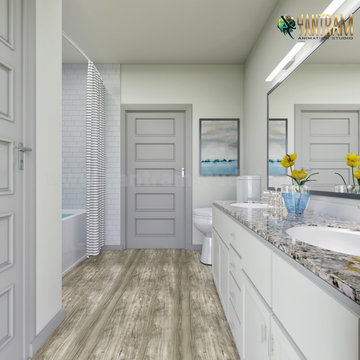
interior designers gives you ideas to decorate your classic bathroom with the specialty of interior modeling of white accessories, tile floors,bath tub with curtains enclose , shower, sink,mirror,led lights on the mirror, flower pot on vanity.
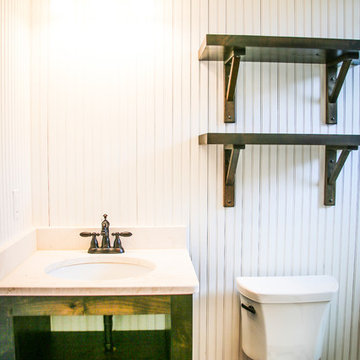
Photo of a small industrial 3/4 bathroom in Miami with open cabinets, green cabinets, white walls, plywood floors, a drop-in sink, laminate benchtops, brown floor and white benchtops.
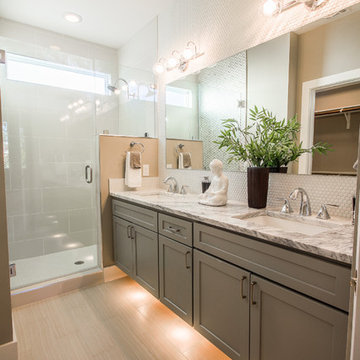
Master bathroom design. Light wood flooring. Olive green cabinetry. Granite countertops and glass tiled backsplash. Chrome plumbing fixtures.
Design ideas for a mid-sized contemporary master bathroom in Austin with shaker cabinets, grey cabinets, a corner shower, a two-piece toilet, white tile, glass tile, multi-coloured walls, plywood floors, a drop-in sink and granite benchtops.
Design ideas for a mid-sized contemporary master bathroom in Austin with shaker cabinets, grey cabinets, a corner shower, a two-piece toilet, white tile, glass tile, multi-coloured walls, plywood floors, a drop-in sink and granite benchtops.
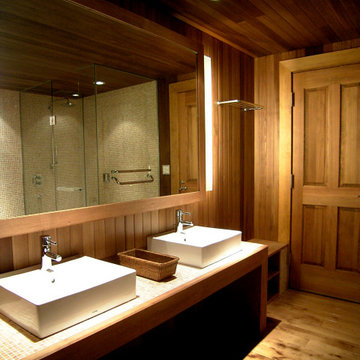
水上高原のヴィラ|バスルーム
ゲストルーム用のバスルーム。
パウダーコーナーの対面には浴槽とシャワーブースが用意されています。
Photo of a large traditional master bathroom in Other with a hot tub, an alcove shower, black and white tile, glass tile, brown walls, plywood floors, a drop-in sink, tile benchtops, brown floor and a hinged shower door.
Photo of a large traditional master bathroom in Other with a hot tub, an alcove shower, black and white tile, glass tile, brown walls, plywood floors, a drop-in sink, tile benchtops, brown floor and a hinged shower door.
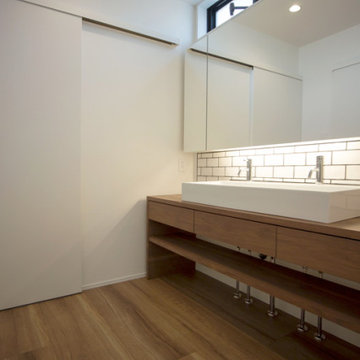
Design ideas for a small modern powder room in Other with furniture-like cabinets, white cabinets, white tile, porcelain tile, white walls, plywood floors, a drop-in sink, brown floor, brown benchtops, a built-in vanity and wallpaper.
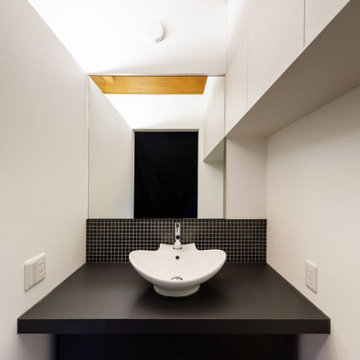
洗面化粧台はLDKの一角にあるので既製品では無くオリジナルに製作することとしボウルと水栓金具のみ既製品としました。カウンターは指紋の付きにくい特殊なメラミン材を採用していますのでメンテナンスが楽です。
Design ideas for a large contemporary powder room in Osaka with flat-panel cabinets, black cabinets, black tile, stone tile, white walls, plywood floors, a drop-in sink, solid surface benchtops, brown floor and black benchtops.
Design ideas for a large contemporary powder room in Osaka with flat-panel cabinets, black cabinets, black tile, stone tile, white walls, plywood floors, a drop-in sink, solid surface benchtops, brown floor and black benchtops.
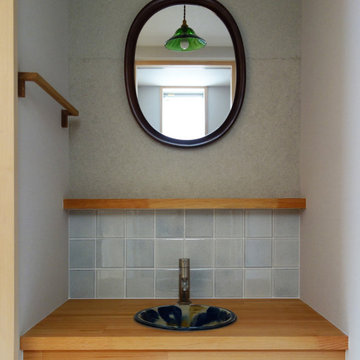
ゲスト用の洗面台。手洗いボウルは建て主さんが沖縄の職人に依頼して作ってもらったもの。正面に張った和紙は能登仁行和紙の杉皮紙。照明器具の傘は福岡のガラス職人によるもの。
Mid-sized contemporary powder room in Other with medium wood cabinets, black and white tile, porcelain tile, grey walls, plywood floors, a drop-in sink, wood benchtops, brown floor, brown benchtops, a built-in vanity, wallpaper and wallpaper.
Mid-sized contemporary powder room in Other with medium wood cabinets, black and white tile, porcelain tile, grey walls, plywood floors, a drop-in sink, wood benchtops, brown floor, brown benchtops, a built-in vanity, wallpaper and wallpaper.
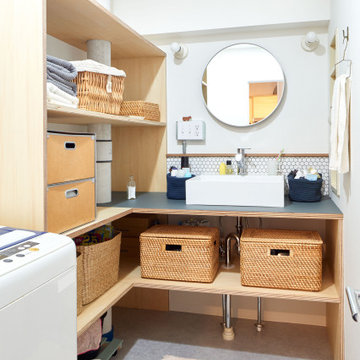
Inspiration for a small asian powder room in Tokyo with light wood cabinets, white tile, porcelain tile, white walls, plywood floors, a drop-in sink, wood benchtops, grey floor, grey benchtops, a built-in vanity, wallpaper and wallpaper.
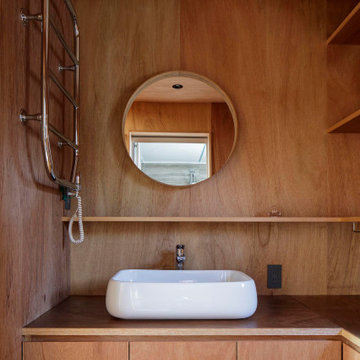
ラワン合板で仕上げることで他の部屋と統一感を持たせた洗面脱衣室。
Photo:中村晃
Photo of a small modern powder room in Tokyo Suburbs with beaded inset cabinets, brown cabinets, brown walls, plywood floors, a drop-in sink, wood benchtops, brown floor, brown benchtops, a built-in vanity, wood and wood walls.
Photo of a small modern powder room in Tokyo Suburbs with beaded inset cabinets, brown cabinets, brown walls, plywood floors, a drop-in sink, wood benchtops, brown floor, brown benchtops, a built-in vanity, wood and wood walls.
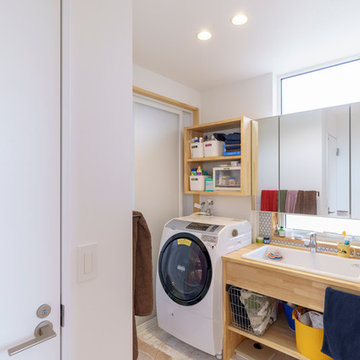
Photo by:大井川 茂兵衛
Design ideas for a small contemporary powder room in Other with open cabinets, light wood cabinets, white tile, mosaic tile, white walls, plywood floors, a drop-in sink, wood benchtops and brown floor.
Design ideas for a small contemporary powder room in Other with open cabinets, light wood cabinets, white tile, mosaic tile, white walls, plywood floors, a drop-in sink, wood benchtops and brown floor.
Bathroom Design Ideas with Plywood Floors and a Drop-in Sink
1

