Bathroom Design Ideas with Plywood Floors and a Hinged Shower Door
Refine by:
Budget
Sort by:Popular Today
1 - 20 of 65 photos
Item 1 of 3
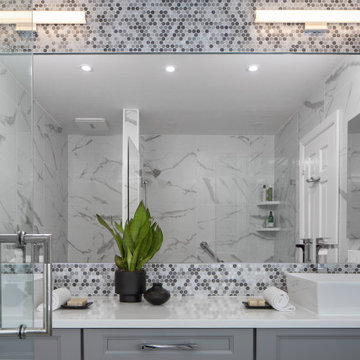
The penny round tiles look as good in a modern bathroom as a vintage one. The mirror creates depth in the room. Square vessel sinks add geometry and interest to the space. Removal of the soffit in the shower created an open and airy aesthetic.
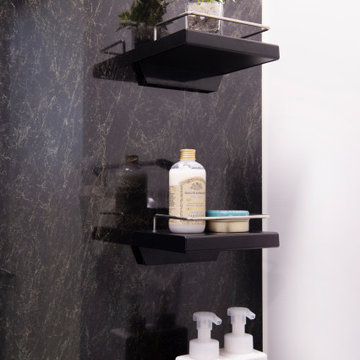
TOTO サザナ HSシリーズ
1618 メーターモジュールサイズを選びました。
【浴室洗面は夫担当でモダンに仕上げました。】
収納はフラッと収納棚にグレードアップ。
打ち合わせ時に新居で使いたいシャンプーボトル類を持参し、どの棚が合うかを夫婦で検討しました。
浴槽 クレイドル浴槽
壁 アースブラック
カウンター ブラック
床 ダークグレー(石目調)
浴槽エプロン ブラック
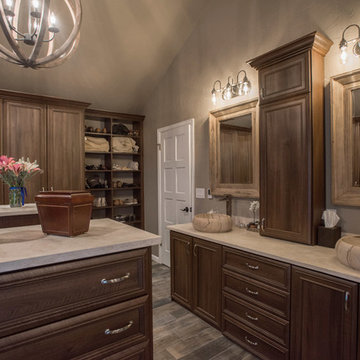
Inspiration for a traditional bathroom in Denver with a freestanding tub, a corner shower, beige tile, ceramic tile, beige walls, plywood floors, a vessel sink, quartzite benchtops, brown floor and a hinged shower door.
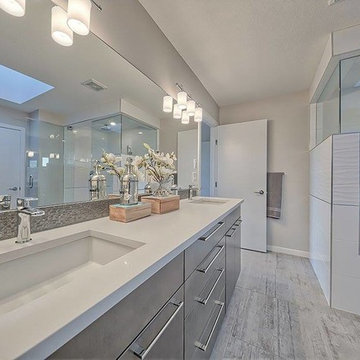
Design ideas for a large contemporary master bathroom in Calgary with grey walls, plywood floors, a drop-in tub, a corner shower, an undermount sink, engineered quartz benchtops, flat-panel cabinets, grey cabinets, grey floor and a hinged shower door.
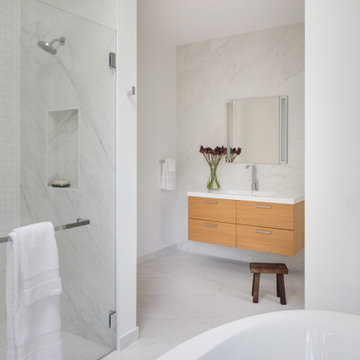
TEAM
Architect: LDa Architecture & Interiors
Interior Design: LDa Architecture & Interiors
Builder: Denali Construction
Photographer: Greg Premru Photography
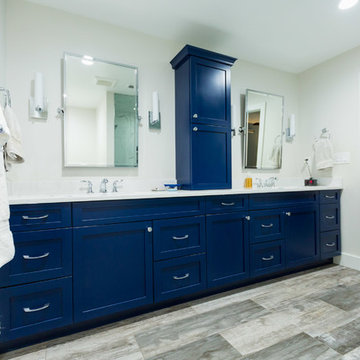
Photo of a large transitional master bathroom in DC Metro with shaker cabinets, an alcove tub, a two-piece toilet, beige walls, an undermount sink, a corner shower, plywood floors, brown floor, a hinged shower door, blue cabinets, white tile, marble, marble benchtops and white benchtops.
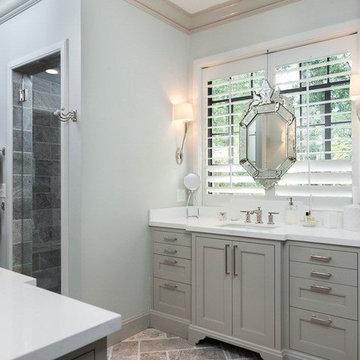
Design ideas for a mid-sized transitional master bathroom in Los Angeles with shaker cabinets, grey cabinets, an alcove shower, blue walls, plywood floors, an undermount sink, quartzite benchtops, brown floor and a hinged shower door.
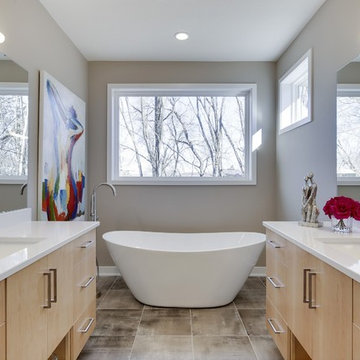
This is an example of a mid-sized modern master bathroom in Minneapolis with flat-panel cabinets, light wood cabinets, a freestanding tub, a curbless shower, a one-piece toilet, grey walls, plywood floors, an undermount sink, engineered quartz benchtops and a hinged shower door.
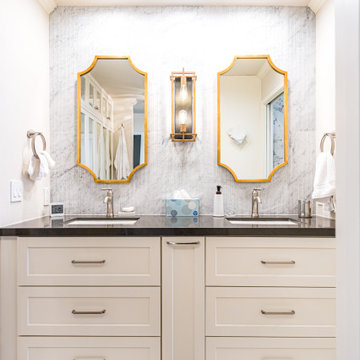
This is an example of a large modern master bathroom in Orange County with recessed-panel cabinets, white cabinets, an alcove shower, a one-piece toilet, white tile, marble, white walls, plywood floors, a drop-in sink, onyx benchtops, brown floor, a hinged shower door, black benchtops, a double vanity, a built-in vanity and panelled walls.
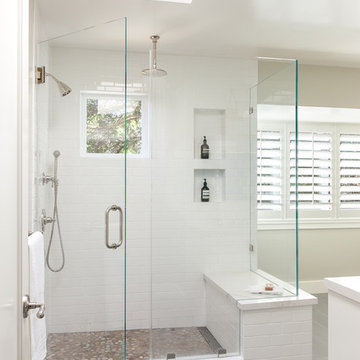
A traditional home in the Claremont Hills of Berkeley is enlarged and fully renovated to fit the lives of a young couple and their growing family. The existing partial upper floor was fully expanded to create three additional bedrooms, a hall bath, laundry room and updated master suite, with the intention that the expanded house volume harmoniously integrates with the architectural character of the existing home. A new central staircase brings in a tremendous amount of daylight to the heart of the ground floor while also providing a strong visual connection between the floors. The new stair includes access to an expanded basement level with storage and recreation spaces for the family. Main level spaces were also extensively upgraded with the help of noted San Francisco interior designer Grant K. Gibson. Photos by Kathryn MacDonald.
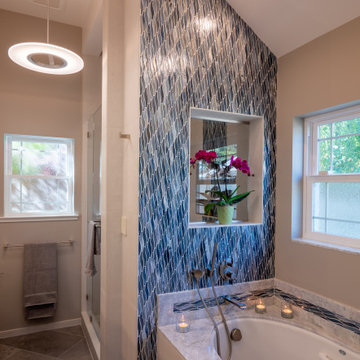
Large transitional master bathroom in San Francisco with shaker cabinets, brown cabinets, an alcove tub, an alcove shower, mosaic tile, beige walls, plywood floors, engineered quartz benchtops, brown floor, a hinged shower door, grey benchtops, a double vanity, a built-in vanity and blue tile.
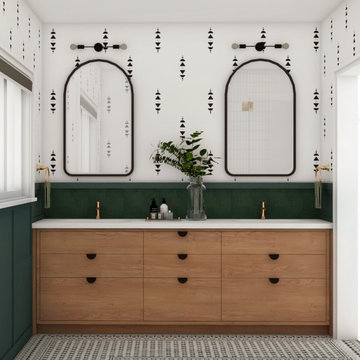
This is an example of a modern master bathroom in Toronto with flat-panel cabinets, medium wood cabinets, a corner shower, a one-piece toilet, green tile, porcelain tile, plywood floors, an undermount sink, engineered quartz benchtops, a hinged shower door, white benchtops, a double vanity, a built-in vanity and wallpaper.
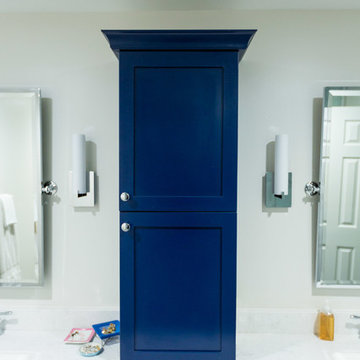
This is an example of a large transitional master bathroom in DC Metro with shaker cabinets, blue cabinets, an alcove tub, a corner shower, a two-piece toilet, white tile, marble, beige walls, plywood floors, an undermount sink, marble benchtops, brown floor, a hinged shower door and white benchtops.
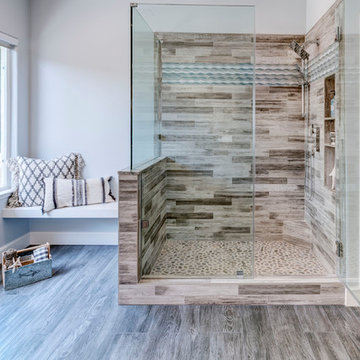
Inspiration for a large transitional master bathroom in San Francisco with shaker cabinets, white cabinets, an alcove shower, a two-piece toilet, gray tile, porcelain tile, grey walls, plywood floors, a drop-in sink, quartzite benchtops, grey floor, a hinged shower door and multi-coloured benchtops.
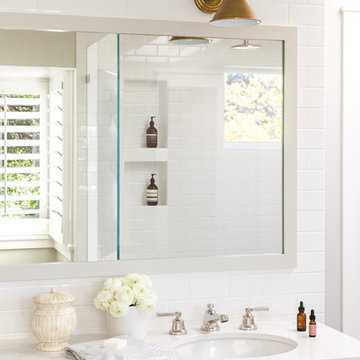
A traditional home in the Claremont Hills of Berkeley is enlarged and fully renovated to fit the lives of a young couple and their growing family. The existing partial upper floor was fully expanded to create three additional bedrooms, a hall bath, laundry room and updated master suite, with the intention that the expanded house volume harmoniously integrates with the architectural character of the existing home. A new central staircase brings in a tremendous amount of daylight to the heart of the ground floor while also providing a strong visual connection between the floors. The new stair includes access to an expanded basement level with storage and recreation spaces for the family. Main level spaces were also extensively upgraded with the help of noted San Francisco interior designer Grant K. Gibson. Photos by Kathryn MacDonald.
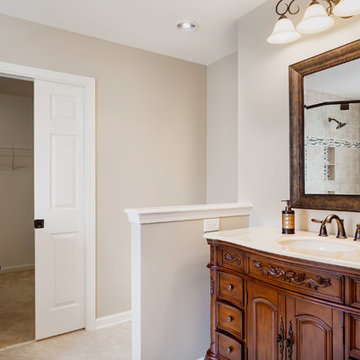
48" Adult height furniture vanity with framed mirror new light fixture. Privacy wall shown at water closet. Larger pocket door shown at closet entry. 6" LED Fan Tech exhaust port above toilet area.
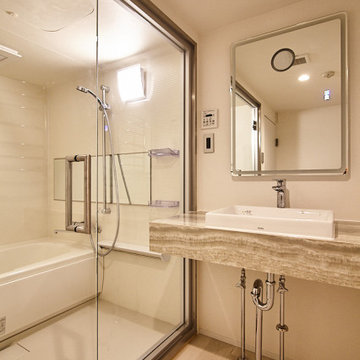
This is an example of a mid-sized contemporary master wet room bathroom in Tokyo with plywood floors, beige floor, wallpaper, wallpaper, white cabinets, a corner tub, white walls, a vessel sink, marble benchtops, a hinged shower door, beige benchtops, a single vanity and a built-in vanity.
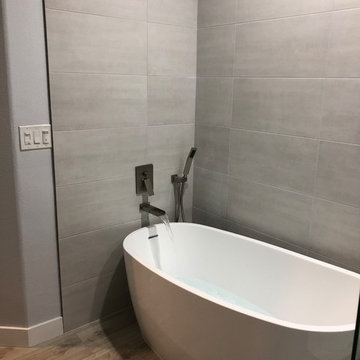
Inspiration for a large contemporary bathroom in Los Angeles with a corner tub, gray tile, cement tile, grey walls, plywood floors, beige floor, solid surface benchtops, a hinged shower door and white benchtops.
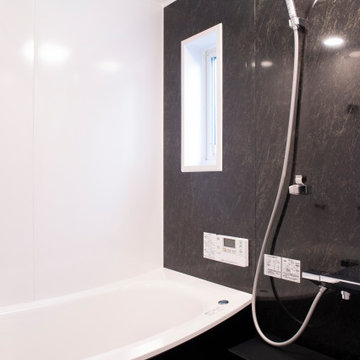
TOTO サザナ HSシリーズ
1618 メーターモジュールサイズを選びました。
【浴室洗面は夫担当でモダンに仕上げました。】
浴槽 クレイドル浴槽
壁 アースブラック
カウンター ブラック
床 ダークグレー(石目調)
浴槽エプロン ブラック
ほっカラリ床のおかげで翌朝にはからりと乾き、お掃除もラクチンです^^
シャワー水栓はエアインクリックシャワーにグレードアップ!節水とは思えないほどのたっぷりシャワーですが毎月の水道代からも効果が表れてます。
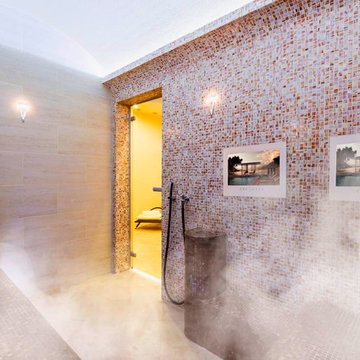
Photo of a mid-sized modern bathroom in Other with open cabinets, brown cabinets, a japanese tub, a shower/bathtub combo, a wall-mount toilet, yellow tile, ceramic tile, white walls, plywood floors, with a sauna, an integrated sink, glass benchtops, yellow floor and a hinged shower door.
Bathroom Design Ideas with Plywood Floors and a Hinged Shower Door
1