Bathroom Design Ideas with Plywood Floors and Beige Floor
Refine by:
Budget
Sort by:Popular Today
1 - 20 of 76 photos
Item 1 of 3
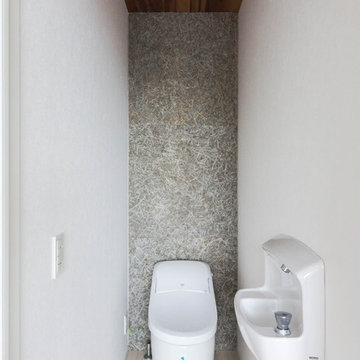
Space saving shared house 33.124㎡の狭小省スペースなシェアハウス
Inspiration for a small modern powder room in Kyoto with a bidet, grey walls, plywood floors, a console sink and beige floor.
Inspiration for a small modern powder room in Kyoto with a bidet, grey walls, plywood floors, a console sink and beige floor.
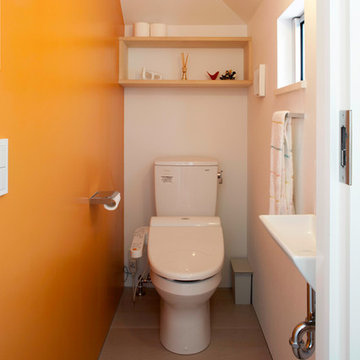
This is an example of a mid-sized modern powder room in Yokohama with beaded inset cabinets, light wood cabinets, a one-piece toilet, orange walls, plywood floors, an undermount sink, beige floor and white benchtops.
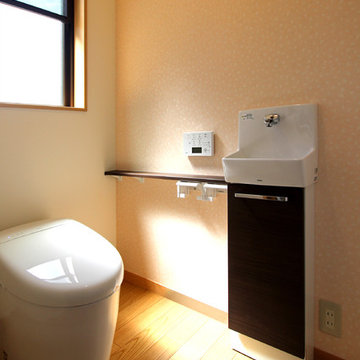
Photo by : Taito Kusakabe
Photo of a small modern powder room in Other with a one-piece toilet, pink walls, plywood floors and beige floor.
Photo of a small modern powder room in Other with a one-piece toilet, pink walls, plywood floors and beige floor.
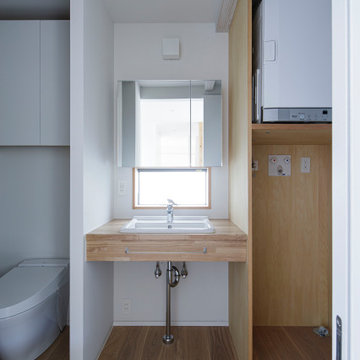
1室空間の洗面・脱衣室とトイレ。右手奥には浴室がある。
Photo:中村 晃
Design ideas for a mid-sized powder room in Tokyo Suburbs with a one-piece toilet, white walls, plywood floors, a drop-in sink, wood benchtops, beige floor and beige benchtops.
Design ideas for a mid-sized powder room in Tokyo Suburbs with a one-piece toilet, white walls, plywood floors, a drop-in sink, wood benchtops, beige floor and beige benchtops.
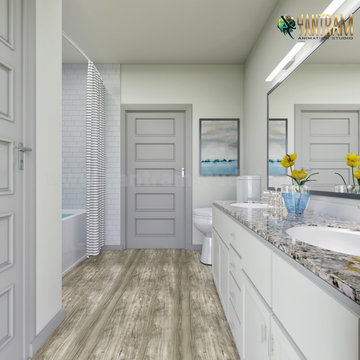
interior designers gives you ideas to decorate your classic bathroom with the specialty of interior modeling of white accessories, tile floors,bath tub with curtains enclose , shower, sink,mirror,led lights on the mirror, flower pot on vanity.
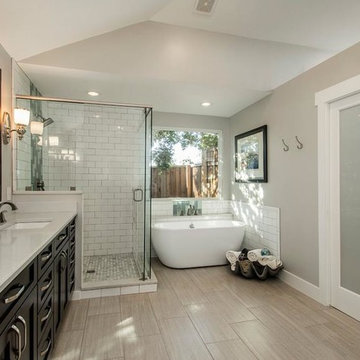
Contemporary bathroom remodel with custom sliding doors, dark cherry wood shaker cabinets, and blue-green backsplash
Design ideas for a mid-sized contemporary master bathroom in Los Angeles with shaker cabinets, dark wood cabinets, a curbless shower, a one-piece toilet, multi-coloured tile, porcelain tile, beige walls, plywood floors, an integrated sink, solid surface benchtops, beige floor, a sliding shower screen and white benchtops.
Design ideas for a mid-sized contemporary master bathroom in Los Angeles with shaker cabinets, dark wood cabinets, a curbless shower, a one-piece toilet, multi-coloured tile, porcelain tile, beige walls, plywood floors, an integrated sink, solid surface benchtops, beige floor, a sliding shower screen and white benchtops.
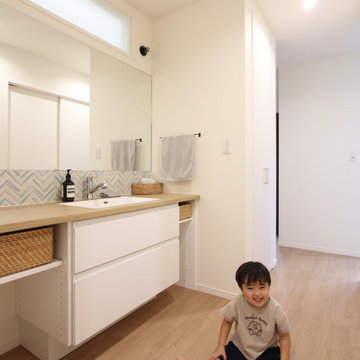
Photo of a mid-sized contemporary powder room in Fukuoka with open cabinets, white cabinets, a one-piece toilet, multi-coloured tile, porcelain tile, white walls, plywood floors, an undermount sink, solid surface benchtops, beige floor, beige benchtops, a freestanding vanity, wallpaper and wallpaper.
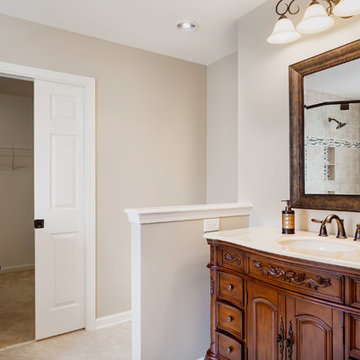
48" Adult height furniture vanity with framed mirror new light fixture. Privacy wall shown at water closet. Larger pocket door shown at closet entry. 6" LED Fan Tech exhaust port above toilet area.
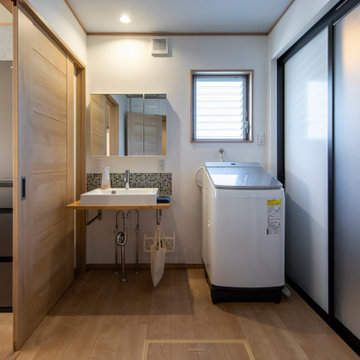
洗面脱衣室は間取りの工夫で
部屋の構成と共に使い勝手を提案。
造作の空間をつくることで
居心地も提案。
Design ideas for a mid-sized powder room in Other with white cabinets, a one-piece toilet, multi-coloured tile, mosaic tile, white walls, plywood floors, beige floor, beige benchtops, a built-in vanity, wallpaper and wallpaper.
Design ideas for a mid-sized powder room in Other with white cabinets, a one-piece toilet, multi-coloured tile, mosaic tile, white walls, plywood floors, beige floor, beige benchtops, a built-in vanity, wallpaper and wallpaper.
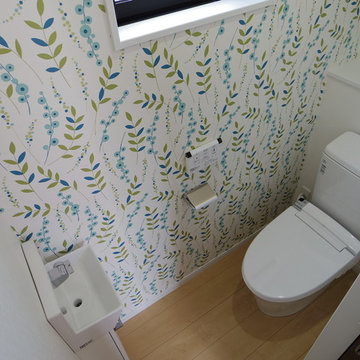
子育てと団らんを大切にする北欧モダン住宅
Scandinavian powder room in Nagoya with flat-panel cabinets, a two-piece toilet, white walls, plywood floors, a wall-mount sink and beige floor.
Scandinavian powder room in Nagoya with flat-panel cabinets, a two-piece toilet, white walls, plywood floors, a wall-mount sink and beige floor.
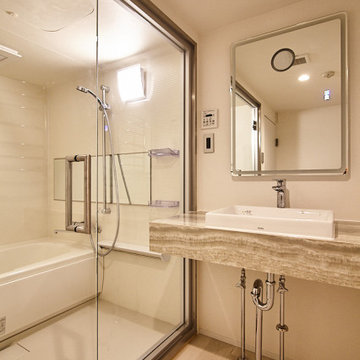
This is an example of a mid-sized contemporary master wet room bathroom in Tokyo with plywood floors, beige floor, wallpaper, wallpaper, white cabinets, a corner tub, white walls, a vessel sink, marble benchtops, a hinged shower door, beige benchtops, a single vanity and a built-in vanity.
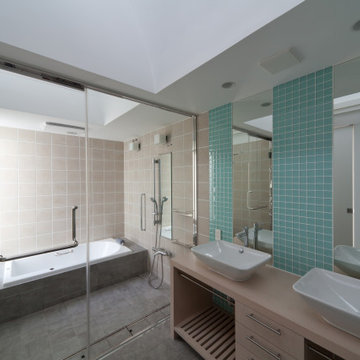
This is an example of a large modern bathroom in Tokyo with furniture-like cabinets, light wood cabinets, a one-piece toilet, blue tile, glass tile, white walls, plywood floors, a vessel sink, wood benchtops, beige floor, beige benchtops, a built-in vanity, timber and planked wall panelling.
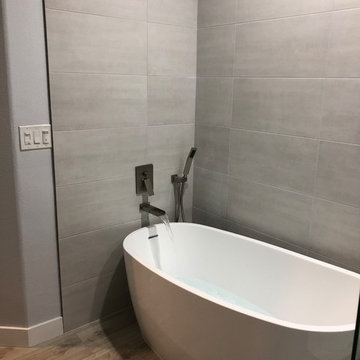
Inspiration for a large contemporary bathroom in Los Angeles with a corner tub, gray tile, cement tile, grey walls, plywood floors, beige floor, solid surface benchtops, a hinged shower door and white benchtops.
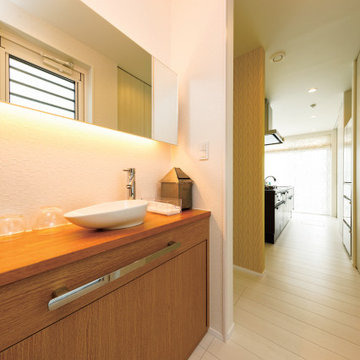
キッチンと直線的につながるパウダールーム(洗面室)。玄関やLDKとつながるオープンな設計は、ストレスなく自由に行き来することができます。LDKのあふれる光が奥まで届いて、明るく気持ちのよい空間です。
Inspiration for a mid-sized modern powder room in Tokyo Suburbs with beaded inset cabinets, brown cabinets, white walls, plywood floors, a drop-in sink, wood benchtops, beige floor, white benchtops, a built-in vanity, wallpaper and wallpaper.
Inspiration for a mid-sized modern powder room in Tokyo Suburbs with beaded inset cabinets, brown cabinets, white walls, plywood floors, a drop-in sink, wood benchtops, beige floor, white benchtops, a built-in vanity, wallpaper and wallpaper.
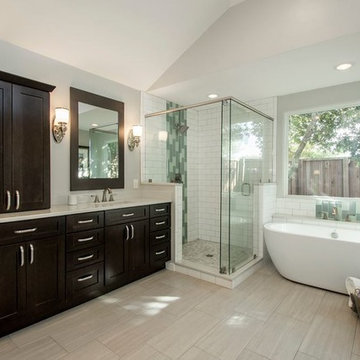
Contemporary bathroom remodel with custom sliding doors, dark cherry wood shaker cabinets, and blue-green backsplash
Design ideas for a mid-sized contemporary master bathroom in Los Angeles with shaker cabinets, dark wood cabinets, a curbless shower, a one-piece toilet, multi-coloured tile, porcelain tile, beige walls, plywood floors, an integrated sink, solid surface benchtops, beige floor, a sliding shower screen and white benchtops.
Design ideas for a mid-sized contemporary master bathroom in Los Angeles with shaker cabinets, dark wood cabinets, a curbless shower, a one-piece toilet, multi-coloured tile, porcelain tile, beige walls, plywood floors, an integrated sink, solid surface benchtops, beige floor, a sliding shower screen and white benchtops.
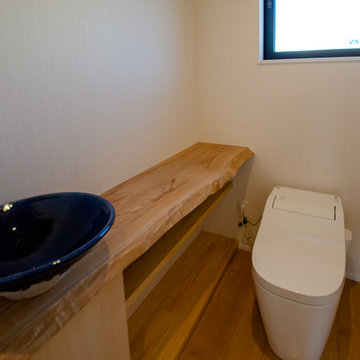
Small asian powder room in Other with beaded inset cabinets, light wood cabinets, a one-piece toilet, white walls, plywood floors, a vessel sink, wood benchtops, beige floor and blue benchtops.
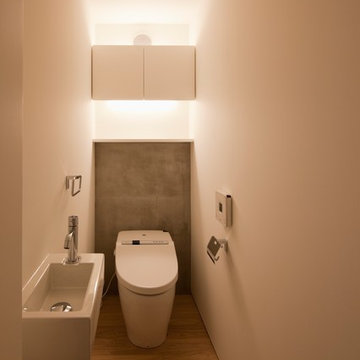
吊戸棚の奥に間接照明が入っています。
Photo by:吉田誠
Design ideas for a modern powder room in Tokyo with flat-panel cabinets, white cabinets, a one-piece toilet, white walls, plywood floors, a wall-mount sink and beige floor.
Design ideas for a modern powder room in Tokyo with flat-panel cabinets, white cabinets, a one-piece toilet, white walls, plywood floors, a wall-mount sink and beige floor.
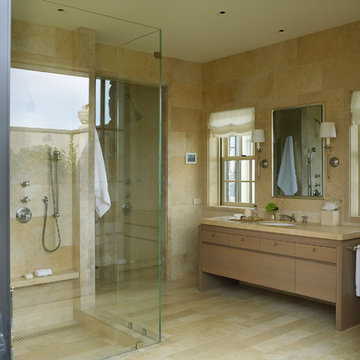
Large country master bathroom in San Francisco with flat-panel cabinets, brown cabinets, beige tile, stone slab, beige walls, plywood floors, a drop-in sink, marble benchtops, beige floor, an open shower and brown benchtops.
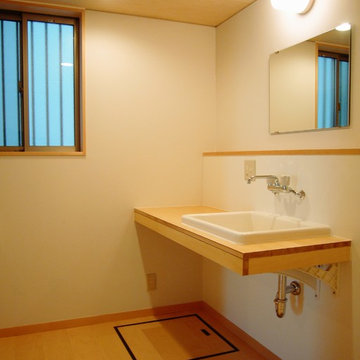
ユーティリティーには、シンプルで広々とした、多目的に使える洗面台を設けた。
Photo of a small scandinavian powder room in Other with light wood cabinets, white walls, plywood floors, a drop-in sink, wood benchtops, beige floor and beige benchtops.
Photo of a small scandinavian powder room in Other with light wood cabinets, white walls, plywood floors, a drop-in sink, wood benchtops, beige floor and beige benchtops.
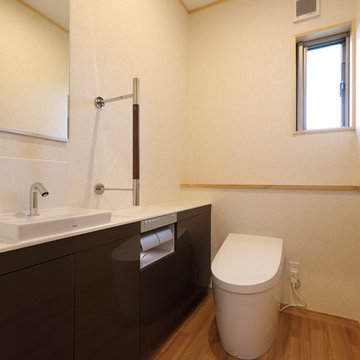
1階にレイアウトしたメイントイレスペース。
こちらも意外にモノが多くなる場所なので
収納には気を配っている。
使い勝手も重視し、
広さを確保している。
直接外気に接する様に窓もレイアウトして
通風と採光にも気配りを施している。
Design ideas for a large powder room in Other with furniture-like cabinets, light wood cabinets, a one-piece toilet, white walls, plywood floors, a vessel sink, solid surface benchtops, beige floor and white benchtops.
Design ideas for a large powder room in Other with furniture-like cabinets, light wood cabinets, a one-piece toilet, white walls, plywood floors, a vessel sink, solid surface benchtops, beige floor and white benchtops.
Bathroom Design Ideas with Plywood Floors and Beige Floor
1

