Bathroom Design Ideas with Plywood Floors and Cement Tiles
Refine by:
Budget
Sort by:Popular Today
21 - 40 of 14,179 photos
Item 1 of 3

Our clients wished for a larger, more spacious bathroom. We closed up a stairway and designed a new master bathroom with a large walk in shower, a free standing soaking tub and a vanity with plenty of storage. The wood framed mirrors, vertical shiplap and light marble pallet, give this space a warm, modern style.
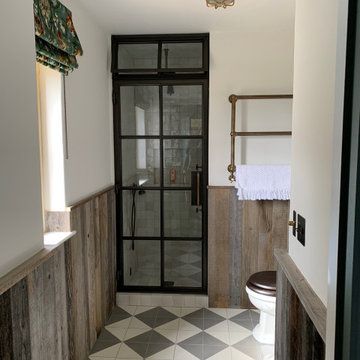
Design ideas for a small country 3/4 bathroom in Oxfordshire with a curbless shower, a two-piece toilet, white walls, cement tiles, a pedestal sink, multi-coloured floor, a hinged shower door, a single vanity and panelled walls.
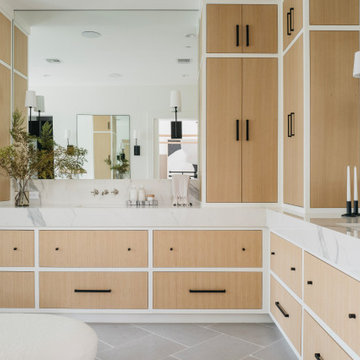
Design ideas for a large transitional 3/4 bathroom in Phoenix with open cabinets, brown cabinets, a one-piece toilet, white tile, white walls, cement tiles, an undermount sink, marble benchtops, black floor, white benchtops, an enclosed toilet, a single vanity, a freestanding vanity, recessed and panelled walls.

Mid-sized modern 3/4 bathroom in Melbourne with flat-panel cabinets, light wood cabinets, an open shower, a wall-mount toilet, blue tile, cement tile, grey walls, cement tiles, a vessel sink, wood benchtops, grey floor, an open shower, brown benchtops, a niche, a single vanity and a floating vanity.
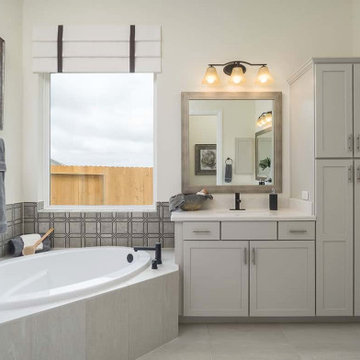
Inspiration for a contemporary master bathroom in Houston with a corner tub, a curbless shower, gray tile, ceramic tile, cement tiles, an integrated sink, grey floor, a hinged shower door, recessed-panel cabinets, grey cabinets, white benchtops, an enclosed toilet, a double vanity and a built-in vanity.
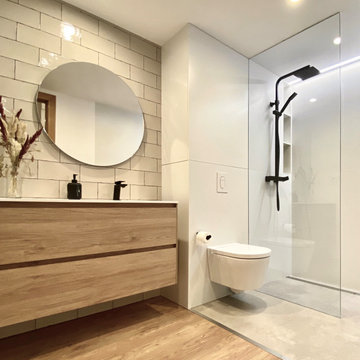
This is an example of a small modern master bathroom in Other with medium wood cabinets, a curbless shower, a wall-mount toilet, gray tile, porcelain tile, white walls, cement tiles, an integrated sink, solid surface benchtops, grey floor, white benchtops, an enclosed toilet, a single vanity and a floating vanity.

Large eclectic master bathroom in London with a freestanding tub, an open shower, a one-piece toilet, green tile, ceramic tile, green walls, cement tiles, a wall-mount sink, grey floor, an open shower and a floating vanity.

This bathroom remodel in Fulton, Missouri started out by removing sheetrock, old wallpaper and flooring, taking the bathroom nearly down to the studs before its renovation.
Then the Dimensions In Wood team laid ceramic tile flooring throughout. A fully glassed-in, walk-in Onyx base shower was installed with a handheld shower sprayer, a handicap-accessible, safety grab bar, and small shower seat.
Decorative accent glass tiles add an attractive element to the floor-to-ceiling shower tile, and also extend inside the two shelf shower niche. A full bathtub still gives the home owners the option for a shower or a soak.
The single sink vanity has a Taj Mahal countertop which is a quartzite that resembles Italian Calacatta marble in appearance, but is much harder and more durable. Custom cabinets provide ample storage and the wall is protected by a glass tile backsplash which matches the shower.
Recessed can lights installed in the ceiling keep the bathroom bright, in connection with the mirror mounted sconces.
Finally a custom toilet tank topper cabinet with crown moulding adds storage space.
Contact Us Today to discuss Translating Your Bathroom Remodeling Vision into a Reality.
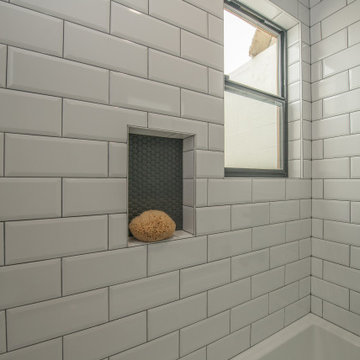
Palm Springs - Bold Funkiness. This collection was designed for our love of bold patterns and playful colors.
Inspiration for a mid-sized contemporary 3/4 bathroom in Los Angeles with louvered cabinets, white cabinets, an alcove tub, a shower/bathtub combo, a two-piece toilet, white tile, subway tile, grey walls, cement tiles, an undermount sink, engineered quartz benchtops, grey floor, a hinged shower door, white benchtops, a niche, a double vanity and a freestanding vanity.
Inspiration for a mid-sized contemporary 3/4 bathroom in Los Angeles with louvered cabinets, white cabinets, an alcove tub, a shower/bathtub combo, a two-piece toilet, white tile, subway tile, grey walls, cement tiles, an undermount sink, engineered quartz benchtops, grey floor, a hinged shower door, white benchtops, a niche, a double vanity and a freestanding vanity.
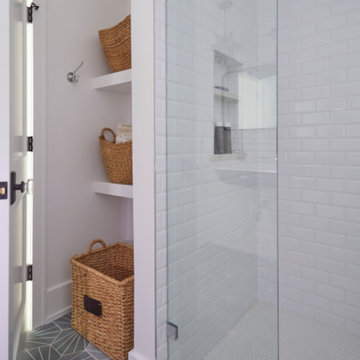
This is an example of a mid-sized country bathroom in Chicago with an alcove shower, a two-piece toilet, white tile, ceramic tile, white walls, cement tiles, a wall-mount sink, turquoise floor, a hinged shower door, a niche and a single vanity.

Our clients wanted the ultimate modern farmhouse custom dream home. They found property in the Santa Rosa Valley with an existing house on 3 ½ acres. They could envision a new home with a pool, a barn, and a place to raise horses. JRP and the clients went all in, sparing no expense. Thus, the old house was demolished and the couple’s dream home began to come to fruition.
The result is a simple, contemporary layout with ample light thanks to the open floor plan. When it comes to a modern farmhouse aesthetic, it’s all about neutral hues, wood accents, and furniture with clean lines. Every room is thoughtfully crafted with its own personality. Yet still reflects a bit of that farmhouse charm.
Their considerable-sized kitchen is a union of rustic warmth and industrial simplicity. The all-white shaker cabinetry and subway backsplash light up the room. All white everything complimented by warm wood flooring and matte black fixtures. The stunning custom Raw Urth reclaimed steel hood is also a star focal point in this gorgeous space. Not to mention the wet bar area with its unique open shelves above not one, but two integrated wine chillers. It’s also thoughtfully positioned next to the large pantry with a farmhouse style staple: a sliding barn door.
The master bathroom is relaxation at its finest. Monochromatic colors and a pop of pattern on the floor lend a fashionable look to this private retreat. Matte black finishes stand out against a stark white backsplash, complement charcoal veins in the marble looking countertop, and is cohesive with the entire look. The matte black shower units really add a dramatic finish to this luxurious large walk-in shower.
Photographer: Andrew - OpenHouse VC
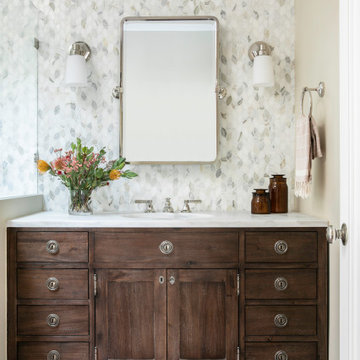
This is an example of a mid-sized traditional master bathroom in San Francisco with brown cabinets, an open shower, a one-piece toilet, beige tile, marble, beige walls, cement tiles, a drop-in sink, marble benchtops, grey floor, a hinged shower door, white benchtops, a shower seat, a single vanity, a built-in vanity and shaker cabinets.
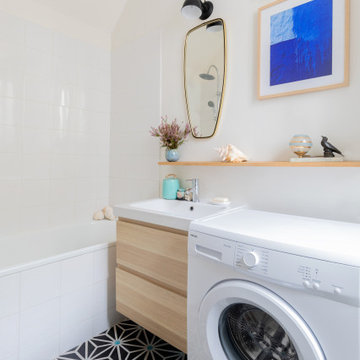
Crédit photo : Laura Jacques
Design ideas for a small scandinavian 3/4 bathroom in Paris with an undermount tub, a shower/bathtub combo, white tile, white walls, cement tiles, a drop-in sink, black floor and a single vanity.
Design ideas for a small scandinavian 3/4 bathroom in Paris with an undermount tub, a shower/bathtub combo, white tile, white walls, cement tiles, a drop-in sink, black floor and a single vanity.
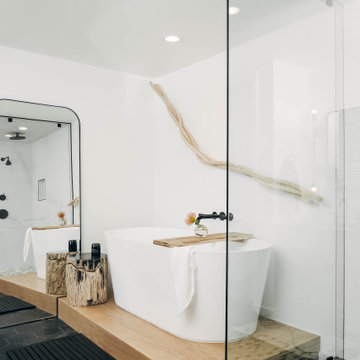
Photo of a large contemporary master bathroom in Other with a freestanding tub, a corner shower, white tile, white walls, cement tiles, black floor and a hinged shower door.
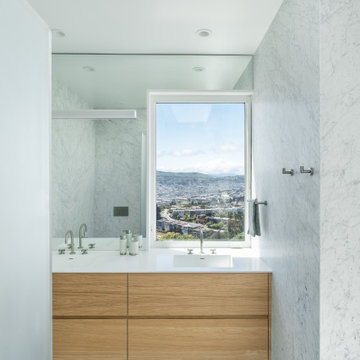
As one follows the natural light to enter the bathroom, one’s attention is immediately captured by the L-shaped mirror framing the large window with another sort of infinity view outside. All the walls are solidly clad with white Carrara marble with pale grey veins that are complemented by the matte grey floor tiles. Bax+Towner photography
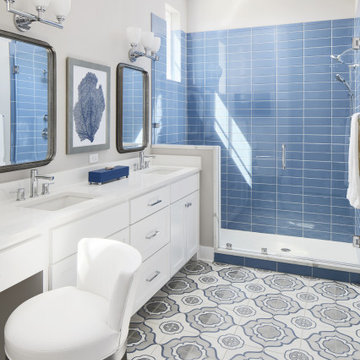
Port Aransas Beach House, master bath 4
Design ideas for a mid-sized beach style master bathroom in Other with shaker cabinets, white cabinets, an alcove shower, blue tile, ceramic tile, grey walls, cement tiles, an undermount sink, engineered quartz benchtops, multi-coloured floor, a hinged shower door, white benchtops, a double vanity and a built-in vanity.
Design ideas for a mid-sized beach style master bathroom in Other with shaker cabinets, white cabinets, an alcove shower, blue tile, ceramic tile, grey walls, cement tiles, an undermount sink, engineered quartz benchtops, multi-coloured floor, a hinged shower door, white benchtops, a double vanity and a built-in vanity.
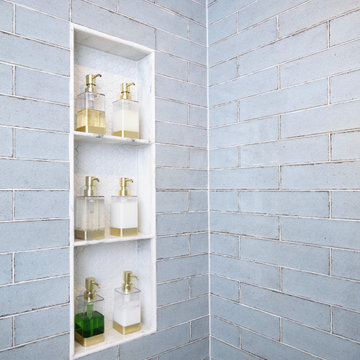
Inspiration for a mid-sized transitional kids bathroom in Dallas with shaker cabinets, white cabinets, an alcove tub, a shower/bathtub combo, a two-piece toilet, blue tile, ceramic tile, grey walls, cement tiles, an undermount sink, engineered quartz benchtops, multi-coloured floor, a shower curtain, white benchtops, a niche, a single vanity and a built-in vanity.
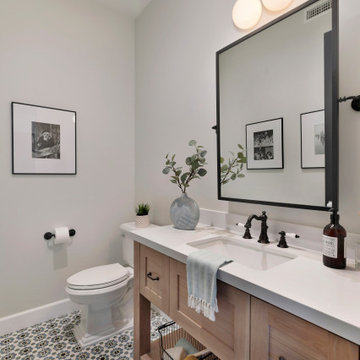
Design ideas for a transitional powder room in Los Angeles with shaker cabinets, medium wood cabinets, grey walls, cement tiles, an undermount sink, multi-coloured floor, white benchtops and a freestanding vanity.
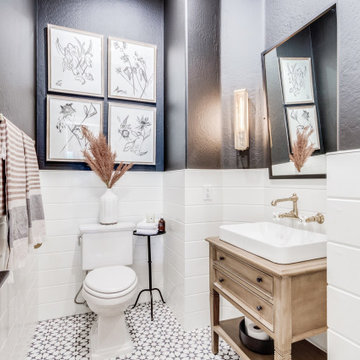
Here in the powder room, we modified a client selected nightstand into the vanity. We love the cement tile as a fun pop of pattern.
This is an example of a country powder room in Phoenix with light wood cabinets, black tile, cement tiles, a vessel sink and black floor.
This is an example of a country powder room in Phoenix with light wood cabinets, black tile, cement tiles, a vessel sink and black floor.
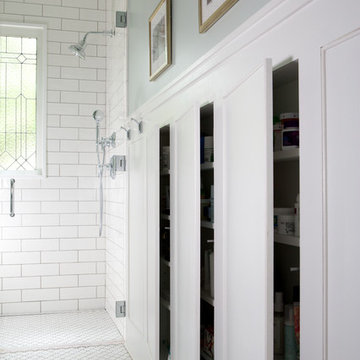
Hidden storage is the perfect solution in a small bathroom space. Tucked behind the beautiful wainscoting adds a ton of space to store things!
This is an example of a small transitional bathroom in Atlanta with shaker cabinets, grey cabinets, a curbless shower, a two-piece toilet, white tile, subway tile, grey walls, cement tiles, an undermount sink, marble benchtops, white floor, a hinged shower door and white benchtops.
This is an example of a small transitional bathroom in Atlanta with shaker cabinets, grey cabinets, a curbless shower, a two-piece toilet, white tile, subway tile, grey walls, cement tiles, an undermount sink, marble benchtops, white floor, a hinged shower door and white benchtops.
Bathroom Design Ideas with Plywood Floors and Cement Tiles
2

