Bathroom Design Ideas with Plywood Floors and Linoleum Floors
Refine by:
Budget
Sort by:Popular Today
1 - 20 of 3,123 photos
Item 1 of 3
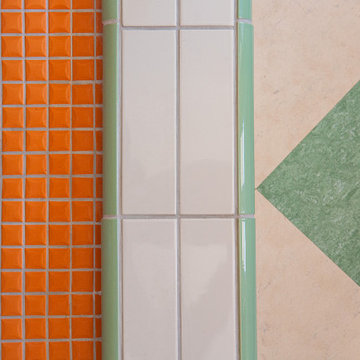
Vignette of our bathroom flooring showing the orange 1" hex shower floor, the mixed tile shower curb, and the checkerboard green and white Forbo brand linoleum tile we used for the bathroom and laundry room floors. Linoleum tile is a very "green" product -- made from linseed oil, and no petroleum products or chemicals, with no bad environmental impact at all! This is not vinyl tile -- it's real linoleum, and easy to clean.

Garage conversion into Additional Dwelling Unit / Tiny House
Inspiration for a small contemporary 3/4 bathroom in DC Metro with furniture-like cabinets, medium wood cabinets, a corner shower, a one-piece toilet, white tile, subway tile, white walls, linoleum floors, a console sink, grey floor, a hinged shower door, a laundry, a single vanity and a built-in vanity.
Inspiration for a small contemporary 3/4 bathroom in DC Metro with furniture-like cabinets, medium wood cabinets, a corner shower, a one-piece toilet, white tile, subway tile, white walls, linoleum floors, a console sink, grey floor, a hinged shower door, a laundry, a single vanity and a built-in vanity.
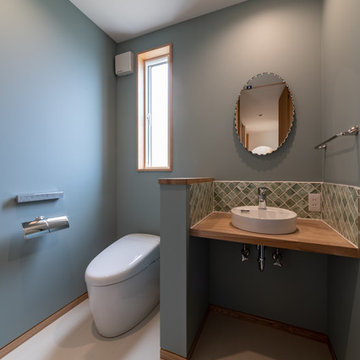
写真には写っていないが、人間用トイレの向かい側には収納があり、収納の下部空間に猫トイレが設置されている。
Inspiration for a mid-sized scandinavian powder room in Other with a one-piece toilet, green tile, porcelain tile, blue walls, linoleum floors, a vessel sink, wood benchtops, beige floor, open cabinets, medium wood cabinets, brown benchtops, a built-in vanity, wallpaper and wallpaper.
Inspiration for a mid-sized scandinavian powder room in Other with a one-piece toilet, green tile, porcelain tile, blue walls, linoleum floors, a vessel sink, wood benchtops, beige floor, open cabinets, medium wood cabinets, brown benchtops, a built-in vanity, wallpaper and wallpaper.
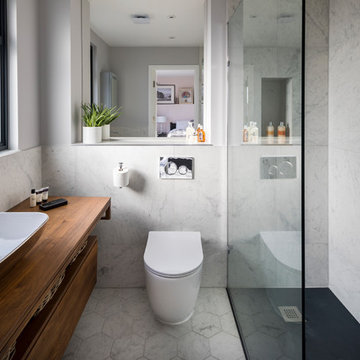
Chris Snook
Photo of a small contemporary 3/4 bathroom in London with a corner shower, a one-piece toilet, gray tile, marble, grey walls, linoleum floors, a trough sink, wood benchtops, white floor, an open shower, flat-panel cabinets, medium wood cabinets and brown benchtops.
Photo of a small contemporary 3/4 bathroom in London with a corner shower, a one-piece toilet, gray tile, marble, grey walls, linoleum floors, a trough sink, wood benchtops, white floor, an open shower, flat-panel cabinets, medium wood cabinets and brown benchtops.
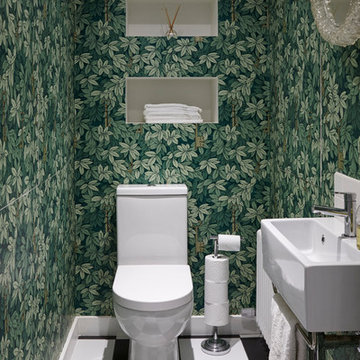
What struck us strange about this property was that it was a beautiful period piece but with the darkest and smallest kitchen considering it's size and potential. We had a quite a few constrictions on the extension but in the end we managed to provide a large bright kitchen/dinning area with direct access to a beautiful garden and keeping the 'new ' in harmony with the existing building. We also expanded a small cellar into a large and functional Laundry room with a cloakroom bathroom.
Jake Fitzjones Photography Ltd
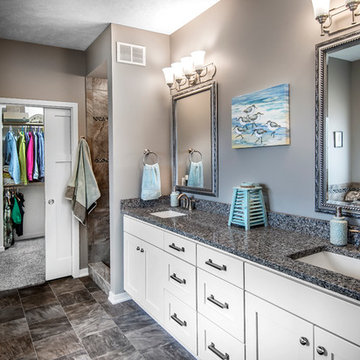
Alan Jackson - Jackson Studios
This is an example of a mid-sized arts and crafts master bathroom in Omaha with an undermount sink, shaker cabinets, white cabinets, granite benchtops, an alcove tub, an alcove shower, a two-piece toilet, grey walls, linoleum floors, brown tile, grey floor and an open shower.
This is an example of a mid-sized arts and crafts master bathroom in Omaha with an undermount sink, shaker cabinets, white cabinets, granite benchtops, an alcove tub, an alcove shower, a two-piece toilet, grey walls, linoleum floors, brown tile, grey floor and an open shower.
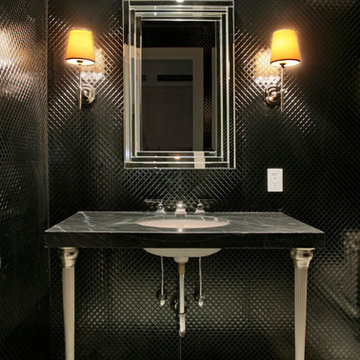
Large contemporary powder room in New York with a two-piece toilet, black tile, metal tile, black walls, an undermount sink, marble benchtops and linoleum floors.
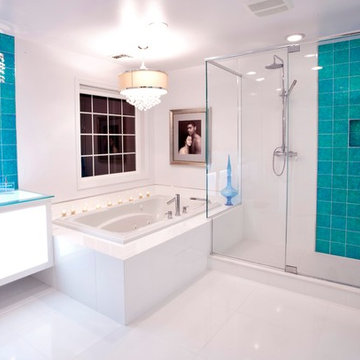
Inspiration for a contemporary bathroom in New York with a double shower, a vessel sink, white floor, glass-front cabinets, white cabinets, blue tile, glass tile, white walls, linoleum floors and glass benchtops.
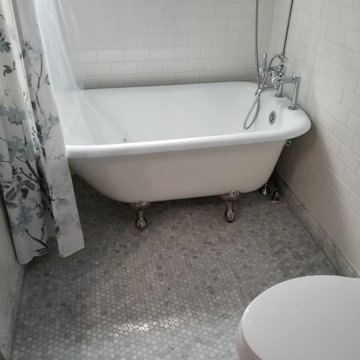
Small bathroom. Clawfoot tub and marble floor
Design ideas for a small arts and crafts 3/4 bathroom in Seattle with recessed-panel cabinets, white cabinets, linoleum floors, engineered quartz benchtops, black benchtops, a single vanity and a freestanding vanity.
Design ideas for a small arts and crafts 3/4 bathroom in Seattle with recessed-panel cabinets, white cabinets, linoleum floors, engineered quartz benchtops, black benchtops, a single vanity and a freestanding vanity.
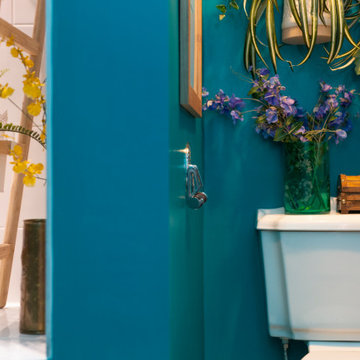
A small but fully equipped bathroom with a warm, bluish green on the walls and ceiling. Geometric tile patterns are balanced out with plants and pale wood to keep a natural feel in the space.
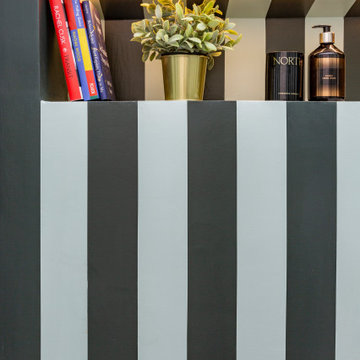
A cloakroom was created under the butterfly roof of this house. Painted stripes on the wall continue and meet on the floor as a checkered floor.
Small eclectic powder room in London with furniture-like cabinets, green cabinets, a one-piece toilet, green walls, plywood floors, a pedestal sink and green floor.
Small eclectic powder room in London with furniture-like cabinets, green cabinets, a one-piece toilet, green walls, plywood floors, a pedestal sink and green floor.
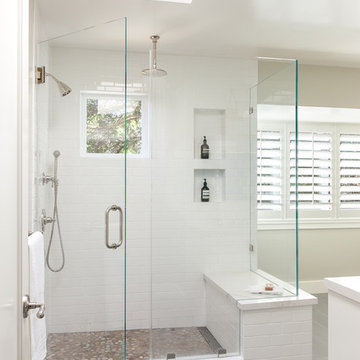
A traditional home in the Claremont Hills of Berkeley is enlarged and fully renovated to fit the lives of a young couple and their growing family. The existing partial upper floor was fully expanded to create three additional bedrooms, a hall bath, laundry room and updated master suite, with the intention that the expanded house volume harmoniously integrates with the architectural character of the existing home. A new central staircase brings in a tremendous amount of daylight to the heart of the ground floor while also providing a strong visual connection between the floors. The new stair includes access to an expanded basement level with storage and recreation spaces for the family. Main level spaces were also extensively upgraded with the help of noted San Francisco interior designer Grant K. Gibson. Photos by Kathryn MacDonald.
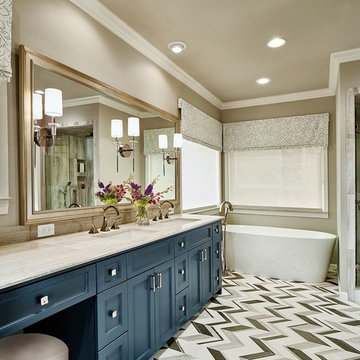
2016 CotY Award Winner
Design ideas for a mid-sized transitional master bathroom in Dallas with recessed-panel cabinets, blue cabinets, a freestanding tub, beige walls, an undermount sink, a two-piece toilet, black and white tile, gray tile, mosaic tile, linoleum floors, granite benchtops and beige benchtops.
Design ideas for a mid-sized transitional master bathroom in Dallas with recessed-panel cabinets, blue cabinets, a freestanding tub, beige walls, an undermount sink, a two-piece toilet, black and white tile, gray tile, mosaic tile, linoleum floors, granite benchtops and beige benchtops.
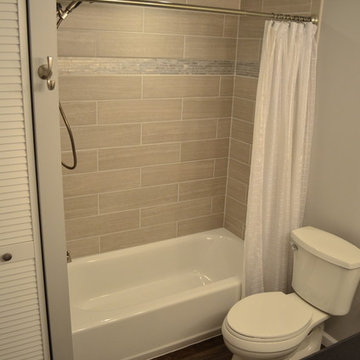
Photo of a mid-sized modern bathroom in Philadelphia with an undermount sink, raised-panel cabinets, white cabinets, granite benchtops, an alcove tub, a shower/bathtub combo, a two-piece toilet, beige tile, porcelain tile, grey walls and linoleum floors.
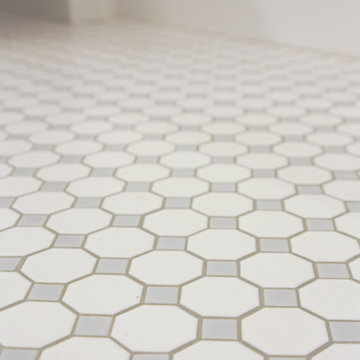
Design ideas for a mid-sized arts and crafts master bathroom in Other with shaker cabinets, white cabinets, an alcove tub, an alcove shower, a one-piece toilet, black and white tile, subway tile, grey walls, linoleum floors, a drop-in sink and solid surface benchtops.
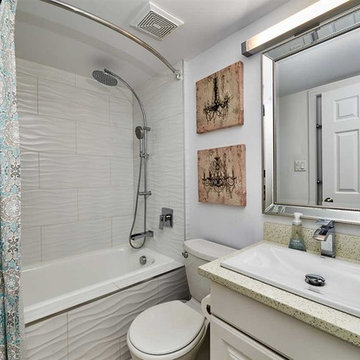
Inspiration for a small modern 3/4 bathroom in Vancouver with raised-panel cabinets, white cabinets, a drop-in tub, a shower/bathtub combo, a two-piece toilet, white tile, ceramic tile, white walls, linoleum floors, a drop-in sink, engineered quartz benchtops and a shower curtain.
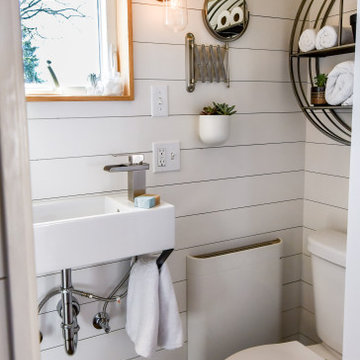
Small country 3/4 bathroom in Other with an open shower, a one-piece toilet, white walls, linoleum floors, a wall-mount sink, brown floor, a shower curtain, a single vanity, a floating vanity, wood and planked wall panelling.

Garage conversion into Additional Dwelling Unit / Tiny House
This is an example of a small contemporary 3/4 bathroom in DC Metro with furniture-like cabinets, medium wood cabinets, a corner shower, a one-piece toilet, white tile, subway tile, white walls, linoleum floors, a console sink, grey floor, a hinged shower door, a laundry, a single vanity and a built-in vanity.
This is an example of a small contemporary 3/4 bathroom in DC Metro with furniture-like cabinets, medium wood cabinets, a corner shower, a one-piece toilet, white tile, subway tile, white walls, linoleum floors, a console sink, grey floor, a hinged shower door, a laundry, a single vanity and a built-in vanity.

Mid-sized modern bathroom in Denver with flat-panel cabinets, white cabinets, a two-piece toilet, white tile, ceramic tile, linoleum floors, a drop-in sink, laminate benchtops, grey floor, a hinged shower door, grey benchtops, a shower seat, a single vanity and a built-in vanity.
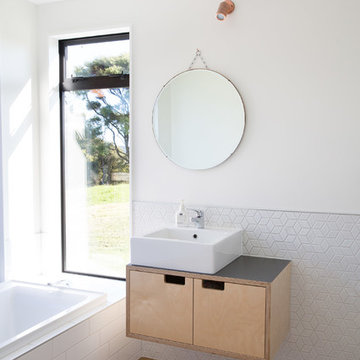
Sylvie Whinray Photography
Design ideas for a scandinavian 3/4 bathroom in Auckland with flat-panel cabinets, light wood cabinets, a drop-in tub, white tile, white walls, plywood floors, a vessel sink and brown floor.
Design ideas for a scandinavian 3/4 bathroom in Auckland with flat-panel cabinets, light wood cabinets, a drop-in tub, white tile, white walls, plywood floors, a vessel sink and brown floor.
Bathroom Design Ideas with Plywood Floors and Linoleum Floors
1

